Idées déco de salles de bain avec des plaques de verre et un sol en galet
Trier par :
Budget
Trier par:Populaires du jour
1 - 8 sur 8 photos
1 sur 3

This project consisted of remodeling an existing master bath and closet. The owners asked for a
functional and brighter space that would more easily accommodate two people simultaneously getting ready for work. The original bath had multiple doors that opened into each other, a small dark shower, and little natural light. The solution was to add a new shed dormer to expand the room’s footprint. This proved to be an interesting structural problem, as the owners did not want to involve any of the first floor spaces in the project. So, the new shed was hung off of the existing rafters (in a sense this bath is hanging from the rafters.)
The expanded space allowed for a generous window in the shower, with a high window sill height to provide privacy from the back yard. The Strasser vanities were a great value and had the desired finish. The mirror frame and center shelves were painted to match the cabinet finish. The shower can easily function for two, allowing for their busy morning schedules. All of the fixtures matched nicely in a brushed nickel finish.
Toto Eco Dartmouth toilet; Fairmont undermount Rectangular sinks; Toto widespread lav faucet; Toto multispray handshower and showerhead
Photography by Emily O'brien
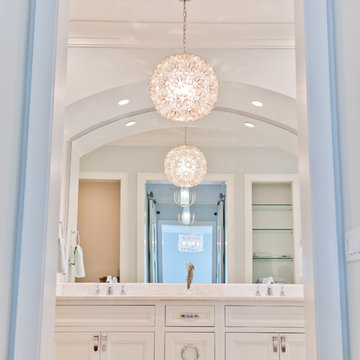
Idée de décoration pour une salle de bain principale marine de taille moyenne avec un placard à porte affleurante, des portes de placard blanches, un carrelage blanc, des plaques de verre, un mur blanc, un sol en galet et un plan de toilette en marbre.
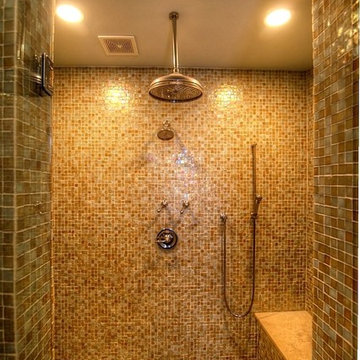
Inspiration pour une grande salle de bain principale traditionnelle avec un lavabo encastré, un placard avec porte à panneau encastré, des portes de placard blanches, un plan de toilette en granite, une baignoire posée, une douche double, WC à poser, un carrelage multicolore, des plaques de verre, un mur blanc et un sol en galet.
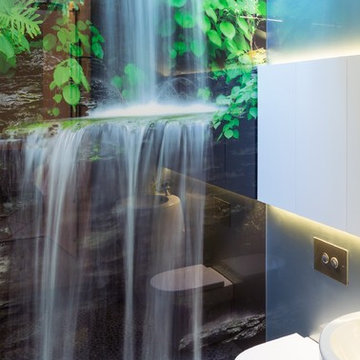
A compact bathroom with a shower that seems to be located in a waterfall.
Photo credit: Drew Echberg
Réalisation d'une petite salle de bain principale design avec des portes de placard blanches, WC à poser, des plaques de verre, un mur multicolore, un sol en galet, un sol multicolore, aucune cabine, meuble simple vasque et meuble-lavabo sur pied.
Réalisation d'une petite salle de bain principale design avec des portes de placard blanches, WC à poser, des plaques de verre, un mur multicolore, un sol en galet, un sol multicolore, aucune cabine, meuble simple vasque et meuble-lavabo sur pied.
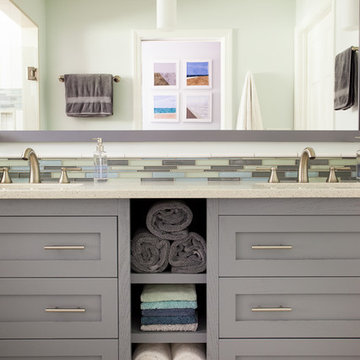
This project consisted of remodeling an existing master bath and closet. The owners asked for a
functional and brighter space that would more easily accommodate two people simultaneously getting ready for work. The original bath had multiple doors that opened into each other, a small dark shower, and little natural light. The solution was to add a new shed dormer to expand the room’s footprint. This proved to be an interesting structural problem, as the owners did not want to involve any of the first floor spaces in the project. So, the new shed was hung off of the existing rafters (in a sense this bath is hanging from the rafters.)
The expanded space allowed for a generous window in the shower, with a high window sill height to provide privacy from the back yard. The Strasser vanities were a great value and had the desired finish. The mirror frame and center shelves were painted to match the cabinet finish. The shower can easily function for two, allowing for their busy morning schedules. All of the fixtures matched nicely in a brushed nickel finish.
Toto Eco Dartmouth toilet; Farimont undermount Rectangular sinks; Toto widespread lav faucet; Toto multispray handshower and showerhead
Photography by Emily O'brien
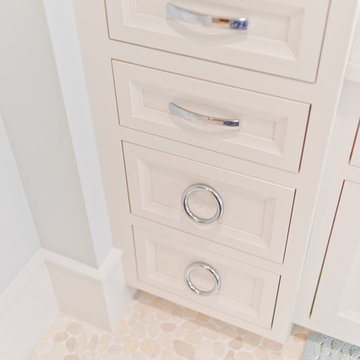
Aménagement d'une salle de bain principale bord de mer de taille moyenne avec un placard à porte affleurante, des portes de placard blanches, un carrelage blanc, des plaques de verre, un mur blanc, un sol en galet et un plan de toilette en marbre.
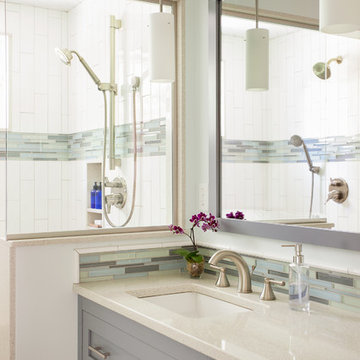
This project consisted of remodeling an existing master bath and closet. The owners asked for a
functional and brighter space that would more easily accommodate two people simultaneously getting ready for work. The original bath had multiple doors that opened into each other, a small dark shower, and little natural light. The solution was to add a new shed dormer to expand the room’s footprint. This proved to be an interesting structural problem, as the owners did not want to involve any of the first floor spaces in the project. So, the new shed was hung off of the existing rafters (in a sense this bath is hanging from the rafters.)
The expanded space allowed for a generous window in the shower, with a high window sill height to provide privacy from the back yard. The Strasser vanities were a great value and had the desired finish. The mirror frame and center shelves were painted to match the cabinet finish. The shower can easily function for two, allowing for their busy morning schedules. All of the fixtures matched nicely in a brushed nickel finish.
Toto Eco Dartmouth toilet; Farimont undermount Rectangular sinks; Toto widespread lav faucet; Toto multispray handshower and showerhead
Photography by Emily O'brien
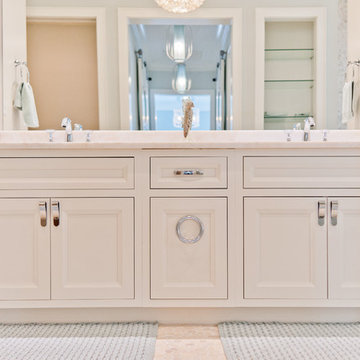
Exemple d'une salle de bain principale bord de mer de taille moyenne avec un placard à porte affleurante, des portes de placard blanches, un carrelage blanc, des plaques de verre, un mur blanc, un sol en galet et un plan de toilette en marbre.
Idées déco de salles de bain avec des plaques de verre et un sol en galet
1