Idées déco de salles de bain avec des portes de placard beiges et un mur marron
Trier par :
Budget
Trier par:Populaires du jour
1 - 20 sur 470 photos
1 sur 3
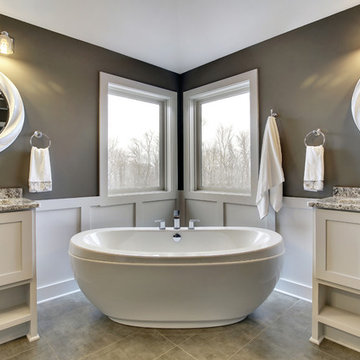
Idées déco pour une salle de bain principale classique avec un placard à porte shaker, une baignoire indépendante, des portes de placard beiges, un mur marron, un sol en carrelage de porcelaine, un lavabo encastré et un plan de toilette en granite.

2013 WINNER MBA Best Display Home $650,000+
When you’re ready to step up to a home that truly defines what you deserve – quality, luxury, style and comfort – take a look at the Oakland. With its modern take on a timeless classic, the Oakland’s contemporary elevation is softened by the warmth of traditional textures – marble, timber and stone. Inside, Atrium Homes’ famous attention to detail and intricate craftsmanship is obvious at every turn.
Formal foyer with a granite, timber and wrought iron staircase
High quality German lift
Elegant home theatre and study open off the foyer
Kitchen features black Italian granite benchtops and splashback and American Oak cabinetry
Modern stainless steel appliances
Upstairs private retreat and balcony
Luxurious main suite with double doors
Two double-sized minor bedrooms with shared semi ensuite
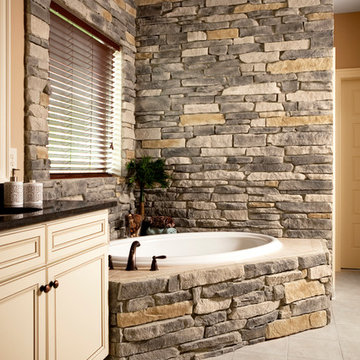
Some have said that our stone veneer is so realistic, you have to turn it over to see that it is manufactured. Our stone siding looks and feels like the real thing because we handcraft each mold to capture every detail and depth of natural stone.

Welcome to a harmonious blend of warmth and contemporary elegance in our latest bathroom design project. This thoughtfully curated space balances modern aesthetics with inviting elements, creating a sanctuary that is both functional and visually appealing.
Key Design Elements:
Brushed Bronze Brassware:
The bathroom features brushed bronze faucets and fixtures, adding a touch of sophistication and warmth. The muted golden tones bring a sense of luxury while seamlessly integrating with the overall design.
Metallic Feature Wall Tile:
A striking metallic feature wall serves as the focal point of the space. The reflective surface adds depth and visual interest, creating a dynamic backdrop that complements the brushed bronze accents throughout the room.
Walk-In Wet Room Tiles Shower:
The shower area is transformed into a luxurious walk-in wet room, enhancing both accessibility and style. Large, neutral-toned tiles create a seamless and spa-like atmosphere, while the open design adds an element of modernity.
Round LED Backlit Mirror:
A round LED backlit mirror takes centre stage above the basin, providing both functional and aesthetic benefits. The soft, diffused lighting not only serves practical purposes but also contributes to the warm and inviting ambiance of the bathroom.
Wall-Mounted Basin Unit and WC:
The basin unit and WC are elegantly integrated into a wall-mounted design, optimizing space and contributing to the contemporary aesthetic. Clean lines and minimalist forms maintain a sense of simplicity, creating a serene atmosphere.
Colour Palette:
A warm and neutral colour palette dominates the space, with earthy tones and soft hues creating a calming environment. This palette enhances the inviting feel of the bathroom while ensuring a timeless appeal.
Accessories and Finishing Touches:
Overall Ambiance:
The resulting bathroom design exudes a sense of contemporary elegance with its brushed bronze accents, metallic feature wall, and modern fixtures. The warm and inviting atmosphere ensures that this space is not just a functional area but a retreat where one can unwind and indulge in a luxurious bathing experience.
This project represents a seamless fusion of functionality and aesthetics, where every design element is carefully chosen to create a bathroom that is both a practical space and a visual delight.

Réalisation d'une salle de bain blanche et bois tradition de taille moyenne pour enfant avec un placard à porte plane, des portes de placard beiges, une baignoire en alcôve, WC à poser, un carrelage marron, des carreaux de céramique, un mur marron, un sol en carrelage de céramique, un lavabo encastré, un plan de toilette en surface solide, un sol marron, un plan de toilette blanc, une fenêtre, meuble double vasque, meuble-lavabo encastré et poutres apparentes.
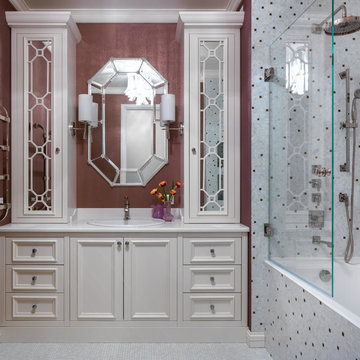
Idées déco pour une salle de bain principale classique avec un placard avec porte à panneau encastré, une baignoire en alcôve, un combiné douche/baignoire, mosaïque, un mur marron, un sol en carrelage de terre cuite, un lavabo posé, un sol blanc, un plan de toilette blanc, des portes de placard beiges et un carrelage multicolore.
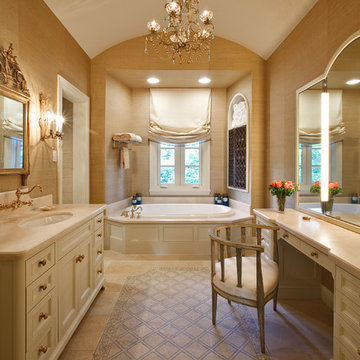
Trey Hunter Photography
Cette photo montre une salle de bain principale chic avec un placard avec porte à panneau encastré, des portes de placard beiges, un mur marron, un lavabo encastré et une baignoire posée.
Cette photo montre une salle de bain principale chic avec un placard avec porte à panneau encastré, des portes de placard beiges, un mur marron, un lavabo encastré et une baignoire posée.
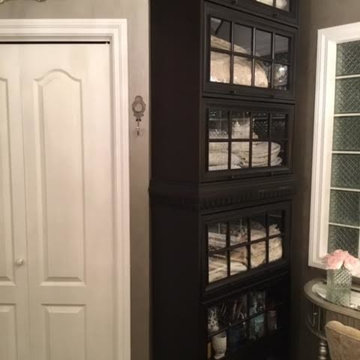
Réalisation d'une salle de bain principale tradition de taille moyenne avec un placard en trompe-l'oeil, des portes de placard beiges, une douche d'angle, WC séparés, un carrelage beige, un carrelage gris, un carrelage blanc, mosaïque, un mur marron, un sol en carrelage de porcelaine, un lavabo encastré, un plan de toilette en granite, un sol marron, une cabine de douche à porte battante et un plan de toilette noir.
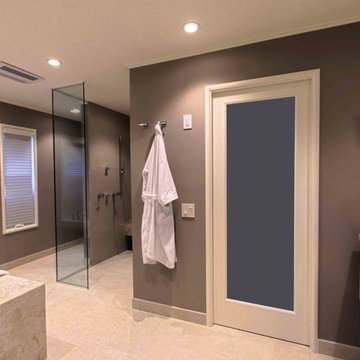
Looking toward the closet, shower & toilet space of a large, contemporary master bath with body sprays & towel warmer.
Idées déco pour une grande salle de bain principale contemporaine avec une douche à l'italienne, WC à poser, un mur marron, un sol en carrelage de porcelaine, un placard à porte plane, des portes de placard beiges, un plan de toilette en calcaire, un carrelage beige, des carreaux de porcelaine et une baignoire encastrée.
Idées déco pour une grande salle de bain principale contemporaine avec une douche à l'italienne, WC à poser, un mur marron, un sol en carrelage de porcelaine, un placard à porte plane, des portes de placard beiges, un plan de toilette en calcaire, un carrelage beige, des carreaux de porcelaine et une baignoire encastrée.
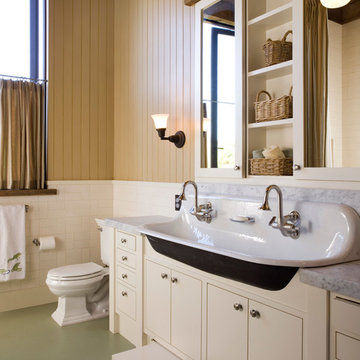
Exemple d'une salle de bain nature avec une grande vasque, un placard à porte plane, des portes de placard beiges, un carrelage beige, un mur marron et WC séparés.
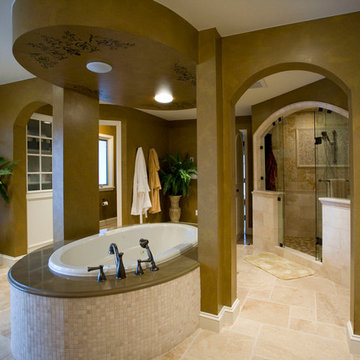
Aménagement d'une grande douche en alcôve principale classique avec un placard avec porte à panneau encastré, des portes de placard beiges, une baignoire posée, un carrelage beige, des carreaux de céramique, un mur marron, un sol en carrelage de céramique, un lavabo encastré, un plan de toilette en granite et un mur en pierre.
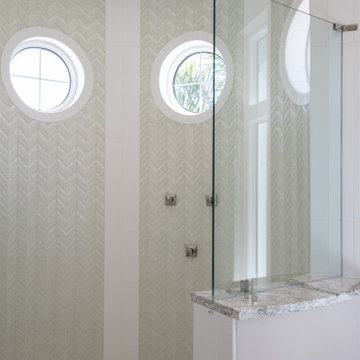
Ground floor primary bathroom unique shower. Porthole windows on each wall flood the shower with light without sacrificing privacy. Rain shower head and second wall mounted shower head. Lovely herringbone laid tile provides texture.
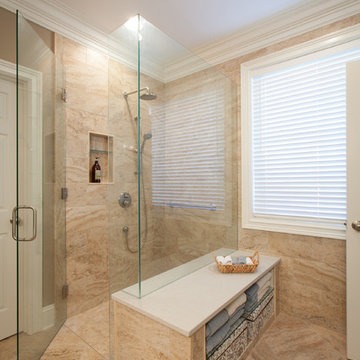
I was brought in on this Master Bathroom project to help design the floor-plan and select the materials. We started out by moving the location of the bathroom door (not pictured). Moving the door allowed the areas where the vanities are located, to have better use. I then selected this porcelain tile for the flooring and walls. We eliminated the curb from this shower and had a custom shower enclosure made. These glass doors are just about 8' high. I wanted to keep the crown molding that was already in the bathroom, so we ran the wall tile to the bottom of the crown molding. The custom built storage bench really makes the space beautiful. Photography by Mark Bealer @ Studio 66, LLC
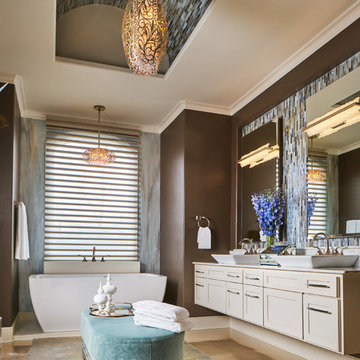
Teal is the operative color here: it's echoed in the overdyed hand knotted Persian rug, glass tile backsplash, velvet ottoman and accent wall. It can also be found in the glass tile barrel vault ceiling, which enlarges this already spacious master bathroom.
Design: Wesley-Wayne Interiors
Photo: Stephen Karlisch
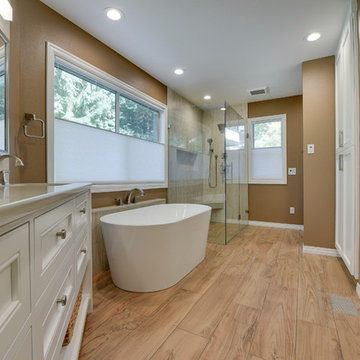
This master bathroom was brought into the 21st century with heated floors, curbless shower, towel warmer, and freestanding tub. While materials are modern the colors and textures of the design help to keep a traditional feel.
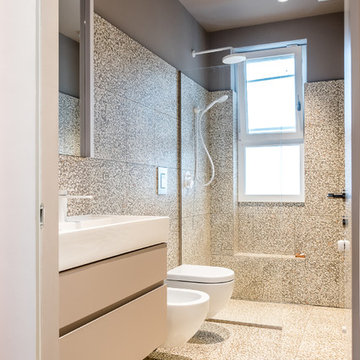
monostudiomilano
foto: Anna Romashova
Idées déco pour une salle d'eau éclectique de taille moyenne avec un placard à porte plane, des portes de placard beiges, une douche à l'italienne, un bidet et un mur marron.
Idées déco pour une salle d'eau éclectique de taille moyenne avec un placard à porte plane, des portes de placard beiges, une douche à l'italienne, un bidet et un mur marron.
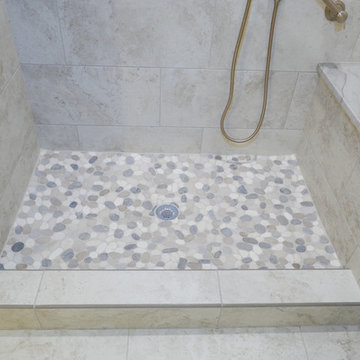
Marazzi Glazed 12" x 24" Cavatina Aria Porcelain shower wall tile laid in a 1/3-2/3 pattern with custom bullnose tile around the perimeter, threshold/curb, and recess/niche. Anatolia Harmony Warm Blend Flat Pebble Mosaic shower floor tile, all grouted with Bostik True Color Mobe Pearl grout.
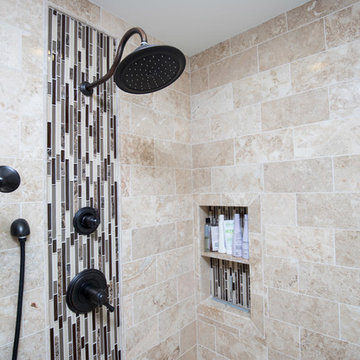
Idée de décoration pour une salle de bain principale tradition de taille moyenne avec un placard avec porte à panneau surélevé, des portes de placard beiges, un bain bouillonnant, une douche ouverte, WC à poser, un carrelage beige, des carreaux de céramique, un mur marron, un sol en carrelage de céramique, un lavabo encastré et un plan de toilette en granite.
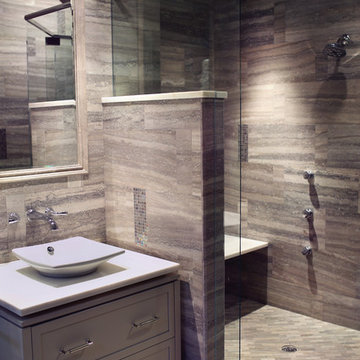
Idées déco pour une salle de bain contemporaine avec une vasque, un placard à porte shaker, des portes de placard beiges, une douche d'angle, un carrelage marron, un carrelage de pierre, un mur marron et un sol en calcaire.

Réalisation d'une grande salle de bain principale design avec un placard à porte plane, des portes de placard beiges, une baignoire indépendante, une douche double, un lavabo encastré, un sol beige, une cabine de douche à porte battante, un carrelage blanc, du carrelage en marbre, un mur marron et un plan de toilette en quartz modifié.
Idées déco de salles de bain avec des portes de placard beiges et un mur marron
1