Idées déco de salles de bain avec des portes de placard beiges et un sol en linoléum
Trier par :
Budget
Trier par:Populaires du jour
1 - 20 sur 56 photos
1 sur 3

The principle bathroom was completely reconstructed and a new doorway formed to the adjoining bedroom. We retained the original vanity unit and had the marble top and up stand's re-polished. The two mirrors above are hinged and provide storage for lotions and potions. To the one end we had a shaped wardrobe with drawers constructed to match the existing detailing - this proved extremely useful as it disguised the fact that the wall ran at an angle behind. Every cm of space was utilised. Above the bath and doorway (not seen) was storage for suitcases etc.
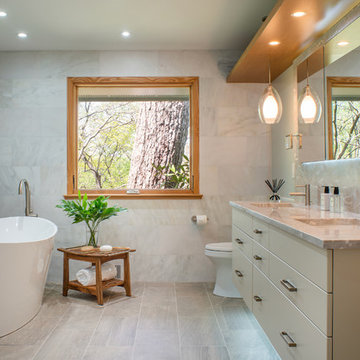
Bethesda, Maryland Contemporary Master Bath
Design by #MeghanBrowne4JenniferGilmer
http://www.gilmerkitchens.com/
Photography by John Cole
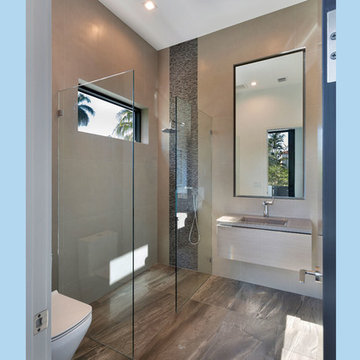
Guest Bathroom
Idée de décoration pour une salle de bain principale minimaliste de taille moyenne avec un placard à porte plane, des portes de placard beiges, une douche à l'italienne, WC suspendus, un carrelage marron, mosaïque, un mur marron, un sol en linoléum, un lavabo intégré, un plan de toilette en surface solide, un sol beige, aucune cabine et un plan de toilette beige.
Idée de décoration pour une salle de bain principale minimaliste de taille moyenne avec un placard à porte plane, des portes de placard beiges, une douche à l'italienne, WC suspendus, un carrelage marron, mosaïque, un mur marron, un sol en linoléum, un lavabo intégré, un plan de toilette en surface solide, un sol beige, aucune cabine et un plan de toilette beige.

Here is an photo of the bathroom long after the shower insert, heart shaped tub and aged lighting and hardware became a thing of the past, here we have a large walk in closet, new drop in porcelain sinks, a large walk-in tile shower with a frameless solid glass shower door equipped with self leveling hinges. with the leftover tile we also added a custom backsplash to the existing vanity for that little extra something. To the right is a fully customized barn-style door of my own design-Patented i might add, all tied together with wood patterned linoleum and bordered with original wood grain base moulding.
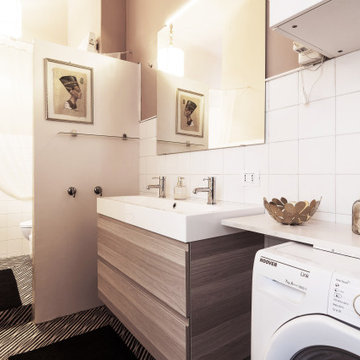
Bagno
Cette photo montre une salle d'eau éclectique de taille moyenne avec un placard à porte plane, des portes de placard beiges, une douche d'angle, un bidet, un carrelage blanc, des carreaux de béton, un mur rose, un sol en linoléum, un lavabo intégré, un sol multicolore, une cabine de douche avec un rideau, un banc de douche, meuble double vasque et meuble-lavabo suspendu.
Cette photo montre une salle d'eau éclectique de taille moyenne avec un placard à porte plane, des portes de placard beiges, une douche d'angle, un bidet, un carrelage blanc, des carreaux de béton, un mur rose, un sol en linoléum, un lavabo intégré, un sol multicolore, une cabine de douche avec un rideau, un banc de douche, meuble double vasque et meuble-lavabo suspendu.
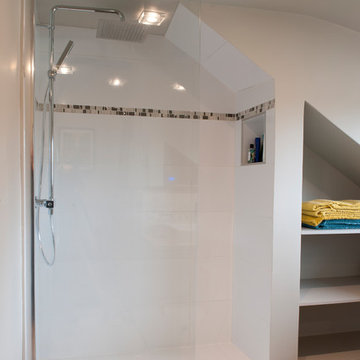
Douche lumineuse sous pente.
Niche de rangement intégrée
Exemple d'une grande salle de bain tendance avec des portes de placard beiges, une douche d'angle, WC suspendus, un carrelage blanc, des carreaux de céramique, un mur beige, un sol en linoléum, un lavabo posé, un plan de toilette en stratifié, un sol beige, aucune cabine et un plan de toilette beige.
Exemple d'une grande salle de bain tendance avec des portes de placard beiges, une douche d'angle, WC suspendus, un carrelage blanc, des carreaux de céramique, un mur beige, un sol en linoléum, un lavabo posé, un plan de toilette en stratifié, un sol beige, aucune cabine et un plan de toilette beige.
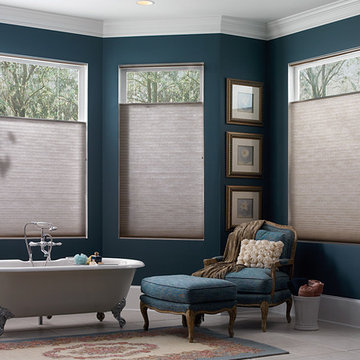
Idées déco pour une grande salle de bain principale classique avec un placard avec porte à panneau encastré, des portes de placard beiges, une baignoire sur pieds, un carrelage beige, des carreaux de céramique, un mur bleu et un sol en linoléum.
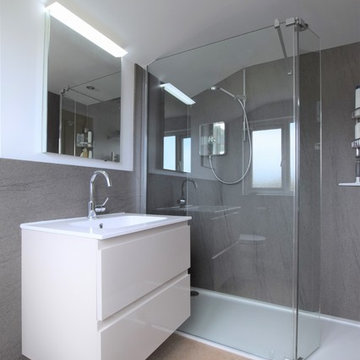
Master bedroom loft conversion
C & A Johnson Ltd
Cette photo montre une salle de bain principale moderne de taille moyenne avec un placard à porte plane, des portes de placard beiges, une douche ouverte, WC à poser, un mur blanc, un sol en linoléum, un lavabo suspendu, un sol beige et aucune cabine.
Cette photo montre une salle de bain principale moderne de taille moyenne avec un placard à porte plane, des portes de placard beiges, une douche ouverte, WC à poser, un mur blanc, un sol en linoléum, un lavabo suspendu, un sol beige et aucune cabine.
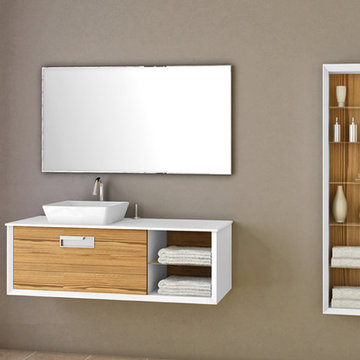
Idées déco pour une grande salle de bain principale moderne avec un placard à porte plane, des portes de placard beiges, un carrelage blanc, un mur gris, un sol en linoléum, un lavabo encastré, un plan de toilette en onyx et un sol beige.
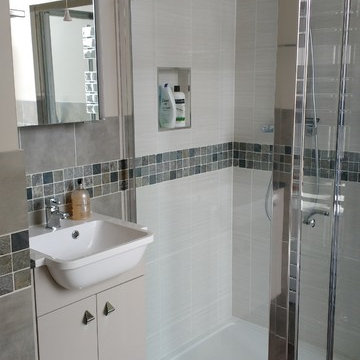
Here is a recently refurbished bathroom where we designed the layout to make the best use of the small space.
#bathroom #qualityfirst #design #refurb #jasbuildingservices
Photo by: JAS Building Services
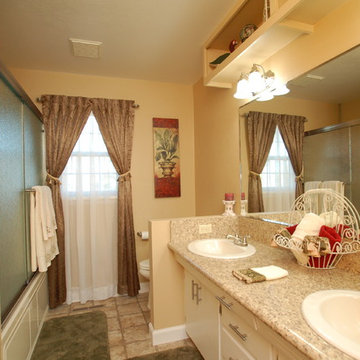
New bathtub with cultured stone surround, rain glass shower door, vinyl flooring, laminate countertop with new fixtures, painted cabinets and modified upper cabinets open up this main bath in 1970s home.
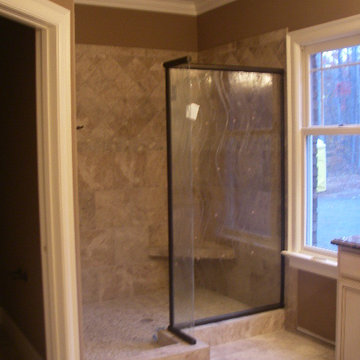
Réalisation d'une salle de bain craftsman avec un placard avec porte à panneau surélevé, des portes de placard beiges, un sol en linoléum et un plan de toilette en granite.
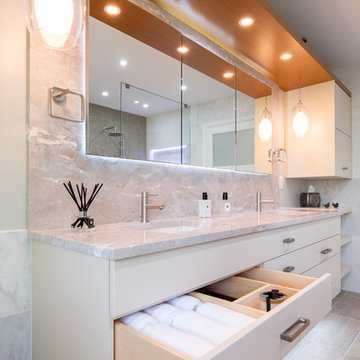
Bethesda, Maryland Contemporary Master Bath
Design by #MeghanBrowne4JenniferGilmer
http://www.gilmerkitchens.com/
Photography by John Cole
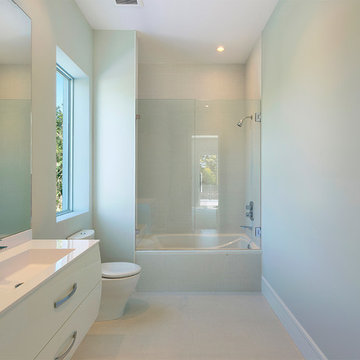
Bathroom
Cette photo montre une salle de bain principale moderne de taille moyenne avec un placard à porte plane, des portes de placard beiges, une baignoire en alcôve, un combiné douche/baignoire, WC à poser, un carrelage beige, des carreaux de porcelaine, un mur vert, un sol en linoléum, un lavabo intégré, un plan de toilette en surface solide, un sol beige, une cabine de douche à porte battante et un plan de toilette blanc.
Cette photo montre une salle de bain principale moderne de taille moyenne avec un placard à porte plane, des portes de placard beiges, une baignoire en alcôve, un combiné douche/baignoire, WC à poser, un carrelage beige, des carreaux de porcelaine, un mur vert, un sol en linoléum, un lavabo intégré, un plan de toilette en surface solide, un sol beige, une cabine de douche à porte battante et un plan de toilette blanc.
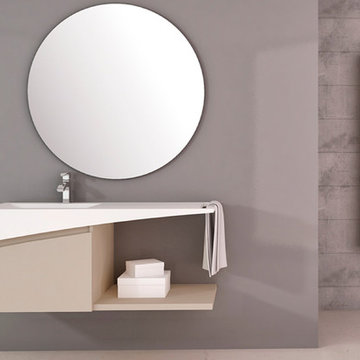
Idées déco pour une grande salle de bain principale moderne avec un placard à porte plane, des portes de placard beiges, un carrelage blanc, un mur gris, un sol en linoléum, un lavabo encastré, un plan de toilette en onyx et un sol beige.
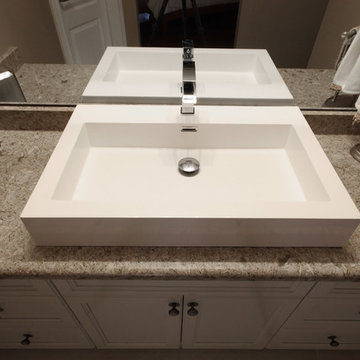
The vessel sink adds a modern touch to this classic bathroom.
Idée de décoration pour une salle de bain tradition de taille moyenne avec une vasque, un placard avec porte à panneau surélevé, des portes de placard beiges, un plan de toilette en quartz modifié, WC à poser, un mur beige, un sol en linoléum et un sol blanc.
Idée de décoration pour une salle de bain tradition de taille moyenne avec une vasque, un placard avec porte à panneau surélevé, des portes de placard beiges, un plan de toilette en quartz modifié, WC à poser, un mur beige, un sol en linoléum et un sol blanc.
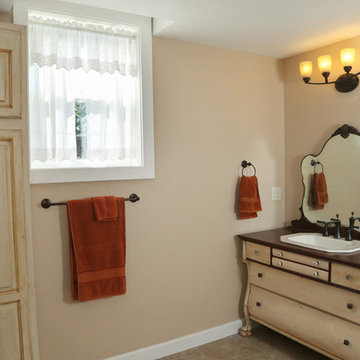
The former ladies room had ample space and we were able to create a vanity from a great claw foot dresser. We created a linen closet by painting and antiquing a pantry cabinet from a home salvage auction. photo by Mary Willie
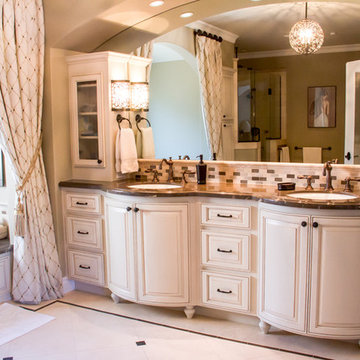
© Chris Wood Pictures
Inspiration pour une salle de bain traditionnelle avec des portes de placard beiges, une douche d'angle, un mur beige, un sol en linoléum, un lavabo encastré, un plan de toilette en stéatite, un sol beige et une cabine de douche à porte battante.
Inspiration pour une salle de bain traditionnelle avec des portes de placard beiges, une douche d'angle, un mur beige, un sol en linoléum, un lavabo encastré, un plan de toilette en stéatite, un sol beige et une cabine de douche à porte battante.
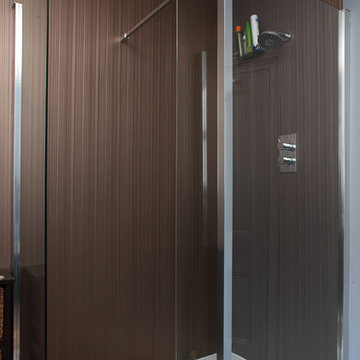
The walk in shower is lined with acrylic wallpaper instead of tiles, an unconventional approach which is being trialled by the client as they liked the bronze striped effect and no grout lines.
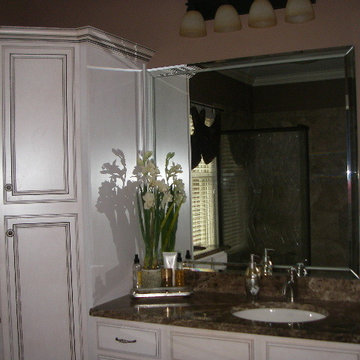
Réalisation d'une salle de bain craftsman avec un placard avec porte à panneau surélevé, des portes de placard beiges, un sol en linoléum et un plan de toilette en granite.
Idées déco de salles de bain avec des portes de placard beiges et un sol en linoléum
1