Idées déco de salles de bain avec des portes de placard blanches et un bidet
Trier par :
Budget
Trier par:Populaires du jour
1 - 20 sur 2 416 photos
1 sur 3

Light wood accents help to add interest and warmth to the space. Design and construction by Meadowlark Design+Build. Photography by Sean Carter
Aménagement d'une douche en alcôve principale classique de taille moyenne avec un placard à porte shaker, des portes de placard blanches, une baignoire indépendante, un bidet, un carrelage blanc, un carrelage métro, un mur blanc, un sol en carrelage de céramique, un lavabo encastré, un plan de toilette en marbre, un sol blanc, une cabine de douche à porte battante, un plan de toilette blanc, des toilettes cachées, meuble double vasque et meuble-lavabo encastré.
Aménagement d'une douche en alcôve principale classique de taille moyenne avec un placard à porte shaker, des portes de placard blanches, une baignoire indépendante, un bidet, un carrelage blanc, un carrelage métro, un mur blanc, un sol en carrelage de céramique, un lavabo encastré, un plan de toilette en marbre, un sol blanc, une cabine de douche à porte battante, un plan de toilette blanc, des toilettes cachées, meuble double vasque et meuble-lavabo encastré.

Inspiration pour une salle de bain principale design de taille moyenne avec un placard à porte plane, des portes de placard blanches, une baignoire en alcôve, un bidet, un mur bleu, un sol en bois brun, un plan de toilette en quartz modifié, un sol marron, un lavabo intégré et un plan de toilette blanc.

Welcome to the Grove Street Master Bathroom Wellness Retreat. We designed this bathroom with the Lotus being the center of the design. This is our Dark Bronze finish with coordinating light, with a customized Engineered Quartz Benchtop. It also features a curbless design and shelving behind the feature wall. If you'd like to know more check out our website www.hollspa.com.

Inspiration pour une salle de bain principale et blanche et bois design de taille moyenne avec des portes de placard blanches, une baignoire posée, une douche ouverte, un bidet, un mur blanc, parquet clair, un lavabo suspendu, un plan de toilette en quartz modifié, un sol marron, une cabine de douche avec un rideau, un plan de toilette blanc, une fenêtre, meuble simple vasque, meuble-lavabo sur pied et un placard à porte plane.

VonTobelValpo designer Jim Bolka went above and beyond with this farmhouse bathroom remodel featuring Boral waterproof shiplap walls & ceilings, dual-vanities with Amerock vanity knobs & pulls, & Kohler drop-in sinks, mirror & wall mounted lights. The shower features Daltile pebbled floor, Grohe custom shower valves, a MGM glass shower door & Thermasol steam cam lights. The solid acrylic freestanding tub is by MTI & the wall-mounted toilet & bidet are by Toto. A Schluter heated floor system ensures the owner won’t get a chill in the winter. Want to replicate this look in your home? Contact us today to request a free design consultation!

On "his" side of the vanity we installed two roll out drawers for storage and added an electrical outlet on the top one so that items can charge while put away.
Photography by Chris Veith
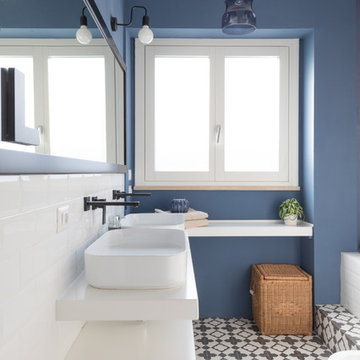
Stefano Corso
Aménagement d'une salle de bain contemporaine avec un placard à porte plane, des portes de placard blanches, un bidet, un carrelage blanc, un carrelage métro, un mur bleu, une vasque, un sol multicolore et un plan de toilette blanc.
Aménagement d'une salle de bain contemporaine avec un placard à porte plane, des portes de placard blanches, un bidet, un carrelage blanc, un carrelage métro, un mur bleu, une vasque, un sol multicolore et un plan de toilette blanc.
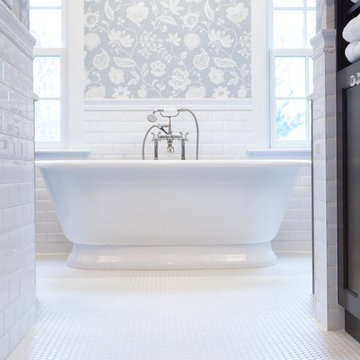
SM Herrick Photography
Idées déco pour une grande salle de bain principale classique avec un placard avec porte à panneau encastré, des portes de placard blanches, une baignoire indépendante, une douche à l'italienne, un bidet, un carrelage blanc, un carrelage métro, un mur gris, un sol en carrelage de céramique et un plan de toilette en quartz.
Idées déco pour une grande salle de bain principale classique avec un placard avec porte à panneau encastré, des portes de placard blanches, une baignoire indépendante, une douche à l'italienne, un bidet, un carrelage blanc, un carrelage métro, un mur gris, un sol en carrelage de céramique et un plan de toilette en quartz.

Tula Edmunds
black and white bathroom. floating vanity with large mirrors. double head shower behind tub with black wall tile and white ceiling tile.black floor tile. white tub and chrome fixtures

Inspiration pour une petite salle d'eau design avec un placard à porte plane, des portes de placard blanches, un combiné douche/baignoire, un mur blanc, sol en béton ciré, un lavabo posé, un sol gris, une cabine de douche à porte battante, un plan de toilette gris, meuble simple vasque, meuble-lavabo suspendu, un bidet, un carrelage blanc et un plan de toilette en béton.

This fireplace adds a touch of class, and a great way to start these cooler PNW days. The MTI soaking/jetted tub is the ultimate way to wind down, and is designed with a view of the fireplace. Textural Japanese tile surrounds the fireplace, with a floating walnut mantle. If you would rather have a view of the backyard, that is fine, too - either way, it is a winner!

Full bathroom remodel with updated layout in historic Victorian home. White cabinetry, quartz countertop, ash gray hardware, Delta faucets and shower fixtures, hexagon porcelain mosaic floor tile, Carrara marble trim on window and shower niches, deep soaking tub, and TOTO Washlet bidet toilet.

Spa suite? Nah...so much better!
Words cannot really describe the incredible transformation of this sleek "decked out" master bath and closet. Ripped down to the bare framing, upgrades include: insulation, windows, skylights, dual head shower, bidet toilet, his and her closets, heated floors, jetted tub (with a view) sensor lighting, drywall, framing, laundry chute, built-ins... and more.
The ultimate compliment came from the owners themselves:
"we stayed at a very nice hotel in Florida and had a "spa suite" for a few nights. It was decked out well...and Michelle and I both agreed that we missed our bathroom at home. Something we never thought we'd say!

Exemple d'une salle de bain principale chic avec un placard avec porte à panneau encastré, des portes de placard blanches, une baignoire encastrée, une douche à l'italienne, un bidet, un carrelage beige, des carreaux de porcelaine, un mur blanc, un sol en travertin, un lavabo encastré, un plan de toilette en quartz modifié, un sol beige, aucune cabine, un plan de toilette blanc et une porte coulissante.
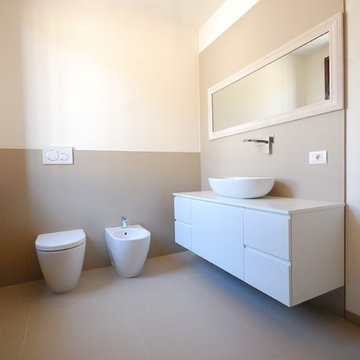
© Federica Carpanini
Cette image montre une salle d'eau design avec un placard à porte plane, des portes de placard blanches, un bidet, une vasque, un plan de toilette blanc, un carrelage beige, un carrelage gris, un mur blanc et un sol gris.
Cette image montre une salle d'eau design avec un placard à porte plane, des portes de placard blanches, un bidet, une vasque, un plan de toilette blanc, un carrelage beige, un carrelage gris, un mur blanc et un sol gris.

Cette image montre une grande douche en alcôve principale traditionnelle avec des portes de placard blanches, une baignoire encastrée, un carrelage blanc, un carrelage de pierre, un mur rose, un sol en carrelage de céramique, un plan de toilette en marbre, un placard avec porte à panneau encastré, un bidet, une cabine de douche à porte battante, un lavabo encastré, un sol blanc et un plan de toilette blanc.
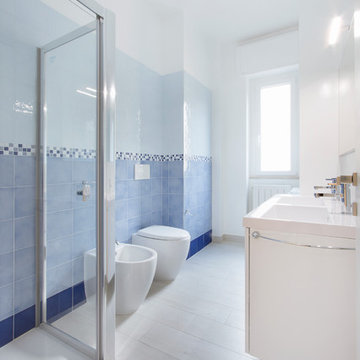
Idée de décoration pour une salle de bain marine avec des portes de placard blanches, une douche d'angle, un bidet, un carrelage bleu et un lavabo intégré.
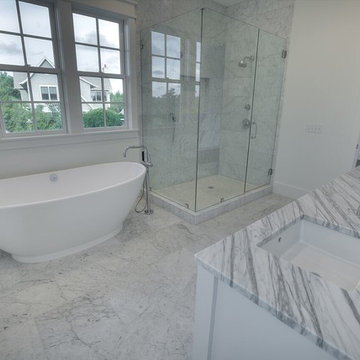
Aménagement d'une salle de bain principale moderne de taille moyenne avec un placard en trompe-l'oeil, des portes de placard blanches, une baignoire indépendante, une douche double, un mur blanc, un sol en marbre, un plan de toilette en marbre, un lavabo encastré, un bidet, un carrelage gris, un carrelage blanc et un carrelage de pierre.

Creating this large corner shower with bench was one of our client's primary objectives. The shower features Perfect Pebble river stone floor, a granite topped bench, as well as a recessed niche for storing shampoo and cleansing bottles. This gorgeous shower also boasts a rain shower head installed in the ceiling, as well as a handheld shower head, and strategically placed grab bars.
The doorway to the bathroom is extra wide and features a pocket door with frosted glass panel which grants privacy while still allowing light into the adjoining master bedroom.

Mother in law suite. Quartz countertops, beautiful vessel sink, elegant crystal hardware imported from India. Dressing closet and combined laundry room. Stunning and unique crystal light fixtures. Rolling glass frameless entrance to bathroom. Concealed.
Idées déco de salles de bain avec des portes de placard blanches et un bidet
1