Idées déco de salles de bain avec des portes de placard blanches et une baignoire sur pieds
Trier par :
Budget
Trier par:Populaires du jour
1 - 20 sur 4 453 photos

Photo : Romain Ricard
Idées déco pour une salle de bain principale contemporaine de taille moyenne avec un placard sans porte, des portes de placard blanches, une baignoire sur pieds, un combiné douche/baignoire, un carrelage beige, des carreaux de céramique, un mur blanc, un sol en carrelage de céramique, un lavabo de ferme, un plan de toilette en surface solide, un sol beige, aucune cabine, un plan de toilette blanc, une fenêtre, meuble simple vasque et meuble-lavabo sur pied.
Idées déco pour une salle de bain principale contemporaine de taille moyenne avec un placard sans porte, des portes de placard blanches, une baignoire sur pieds, un combiné douche/baignoire, un carrelage beige, des carreaux de céramique, un mur blanc, un sol en carrelage de céramique, un lavabo de ferme, un plan de toilette en surface solide, un sol beige, aucune cabine, un plan de toilette blanc, une fenêtre, meuble simple vasque et meuble-lavabo sur pied.
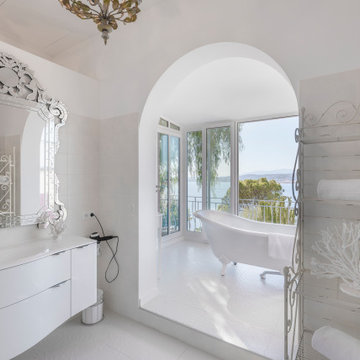
Cette photo montre une salle de bain tendance avec un placard à porte plane, des portes de placard blanches, une baignoire sur pieds, un carrelage blanc, un mur blanc, un lavabo intégré, un sol blanc et un plan de toilette blanc.

The beautiful, old barn on this Topsfield estate was at risk of being demolished. Before approaching Mathew Cummings, the homeowner had met with several architects about the structure, and they had all told her that it needed to be torn down. Thankfully, for the sake of the barn and the owner, Cummings Architects has a long and distinguished history of preserving some of the oldest timber framed homes and barns in the U.S.
Once the homeowner realized that the barn was not only salvageable, but could be transformed into a new living space that was as utilitarian as it was stunning, the design ideas began flowing fast. In the end, the design came together in a way that met all the family’s needs with all the warmth and style you’d expect in such a venerable, old building.
On the ground level of this 200-year old structure, a garage offers ample room for three cars, including one loaded up with kids and groceries. Just off the garage is the mudroom – a large but quaint space with an exposed wood ceiling, custom-built seat with period detailing, and a powder room. The vanity in the powder room features a vanity that was built using salvaged wood and reclaimed bluestone sourced right on the property.
Original, exposed timbers frame an expansive, two-story family room that leads, through classic French doors, to a new deck adjacent to the large, open backyard. On the second floor, salvaged barn doors lead to the master suite which features a bright bedroom and bath as well as a custom walk-in closet with his and hers areas separated by a black walnut island. In the master bath, hand-beaded boards surround a claw-foot tub, the perfect place to relax after a long day.
In addition, the newly restored and renovated barn features a mid-level exercise studio and a children’s playroom that connects to the main house.
From a derelict relic that was slated for demolition to a warmly inviting and beautifully utilitarian living space, this barn has undergone an almost magical transformation to become a beautiful addition and asset to this stately home.

This master bathroom is elegant and rich. The materials used are all premium materials yet they are not boastful, creating a true old world quality. The sea-foam colored hand made and glazed wall tiles are meticulously placed to create straight lines despite the abnormal shapes. The Restoration Hardware sconces and orb chandelier both complement and contrast the traditional style of the furniture vanity, Rohl plumbing fixtures and claw foot tub.
Design solutions include selecting mosaic hexagonal Calcutta gold floor tile as the perfect complement to the horizontal and linear look of the wall tile. As well, the crown molding is set at the elevation of the shower soffit and top of the window casing (not seen here) to provide a purposeful termination of the tile. Notice the full tiles at the top and bottom of the wall, small details such as this are what really brings the architect's intention to full expression with our projects.
Beautifully appointed custom home near Venice Beach, FL. Designed with the south Florida cottage style that is prevalent in Naples. Every part of this home is detailed to show off the work of the craftsmen that created it.

Aménagement d'une grande salle de bain principale classique avec un placard avec porte à panneau surélevé, des portes de placard blanches, WC à poser, un carrelage gris, un carrelage blanc, des dalles de pierre, un mur gris, un sol en carrelage de porcelaine, un lavabo posé, une baignoire sur pieds, une douche à l'italienne et un plan de toilette en marbre.

Idées déco pour une grande salle de bain principale avec un placard avec porte à panneau surélevé, des portes de placard blanches, une baignoire sur pieds, une douche d'angle, un mur beige, un lavabo encastré, un sol marron, une cabine de douche à porte battante, un plan de toilette blanc, une niche, meuble double vasque, meuble-lavabo encastré et un plafond voûté.

Located within a circa 1900 Victorian home in the historic Capitol Hill neighborhood of Washington DC, this elegantly renovated bathroom offers a soothing respite for guests. Features include a furniture style vanity, coordinating medicine cabinet from Rejuvenation, a custom corner shower with diamond patterned tiles, and a clawfoot tub situated under niches clad in waterjet marble and glass mosaics.

Ванная комната белый крупноформатный мрамор дерево накладная раковина
Aménagement d'une petite salle de bain principale contemporaine avec un placard à porte plane, des portes de placard blanches, une baignoire sur pieds, WC suspendus, un carrelage blanc, des carreaux de céramique, un mur blanc, un sol en carrelage de porcelaine, un lavabo posé, un plan de toilette en bois, un sol marron, une cabine de douche avec un rideau, un plan de toilette marron, buanderie, meuble simple vasque et meuble-lavabo sur pied.
Aménagement d'une petite salle de bain principale contemporaine avec un placard à porte plane, des portes de placard blanches, une baignoire sur pieds, WC suspendus, un carrelage blanc, des carreaux de céramique, un mur blanc, un sol en carrelage de porcelaine, un lavabo posé, un plan de toilette en bois, un sol marron, une cabine de douche avec un rideau, un plan de toilette marron, buanderie, meuble simple vasque et meuble-lavabo sur pied.

Idées déco pour une salle de bain principale classique avec un placard à porte shaker, des portes de placard blanches, une baignoire sur pieds, une douche d'angle, un carrelage gris, un carrelage blanc, un carrelage métro, un mur gris, un sol en carrelage de terre cuite, un lavabo encastré, un sol blanc et un plan de toilette blanc.

Exemple d'une salle de bain principale moderne avec un placard à porte plane, des portes de placard blanches, une baignoire sur pieds, un carrelage blanc, un carrelage métro, un mur blanc, un lavabo encastré, un plan de toilette en marbre, un sol noir, aucune cabine, un plan de toilette blanc, un banc de douche, meuble double vasque et meuble-lavabo suspendu.
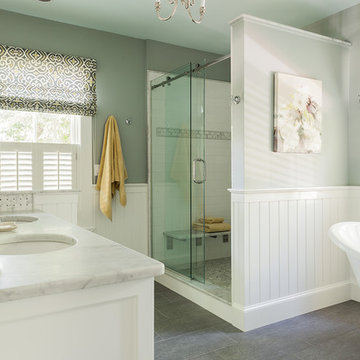
Idées déco pour une douche en alcôve principale classique de taille moyenne avec des portes de placard blanches, une baignoire sur pieds, un sol en carrelage de porcelaine, un sol gris, un plan de toilette gris, un mur gris, un lavabo encastré et une cabine de douche à porte coulissante.

Inspiration pour une salle de bain principale traditionnelle avec un placard avec porte à panneau encastré, des portes de placard blanches, une baignoire sur pieds, WC séparés, un mur multicolore, un sol en marbre, un plan de toilette en marbre, un sol gris, un plan de toilette gris et une fenêtre.
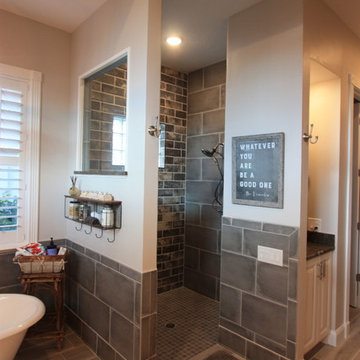
We recently remodeled a Master Bathroom for our client located in Oldsmar. We replaced all cabinetry from the Fresno Collection by Schlabach Wood Design. Vintage pearl color in the English Manor style. We installed a sauna, plank tile flooring, brick tile walls and replaced all countertops in Granite. This personal oasis is now a relaxing place to unwind from a vigorous day!
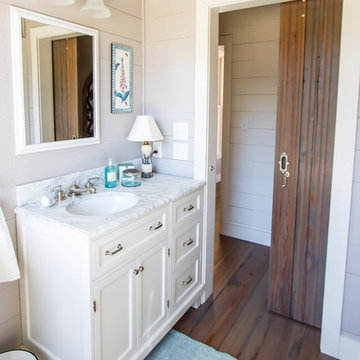
Cette photo montre une salle d'eau nature de taille moyenne avec un placard avec porte à panneau encastré, des portes de placard blanches, une baignoire sur pieds, WC séparés, un mur blanc, parquet foncé, un lavabo encastré, un plan de toilette en marbre et un sol marron.
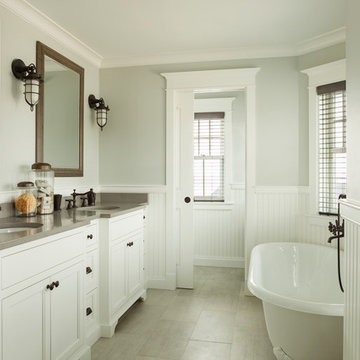
Aménagement d'une salle de bain bord de mer avec un placard avec porte à panneau encastré, des portes de placard blanches, une baignoire sur pieds, un mur gris, un lavabo encastré, un sol gris et un plan de toilette gris.
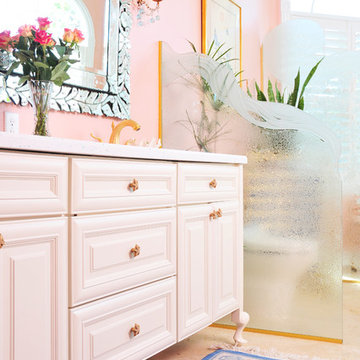
Idée de décoration pour une salle de bain principale tradition de taille moyenne avec un placard en trompe-l'oeil, des portes de placard blanches, une baignoire sur pieds, un mur rose, un lavabo encastré et un plan de toilette en quartz.
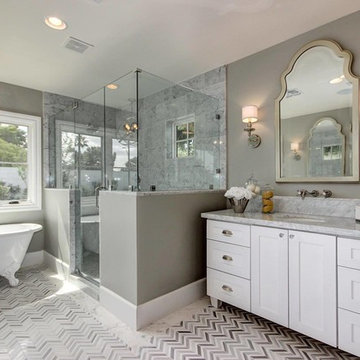
Idées déco pour une grande douche en alcôve principale classique avec un placard à porte shaker, des portes de placard blanches, une baignoire sur pieds, un carrelage gris, un carrelage blanc, mosaïque, un mur gris, un sol en carrelage de terre cuite, un lavabo encastré et un plan de toilette en marbre.

Bevelled mirrors were used on the wall cabinets and bevelled subway tiles, which I took half way up the wall and painted the rest black to reflect the black and white theme. Recessed detailing on the drawers. Photography by Kallan MacLeod
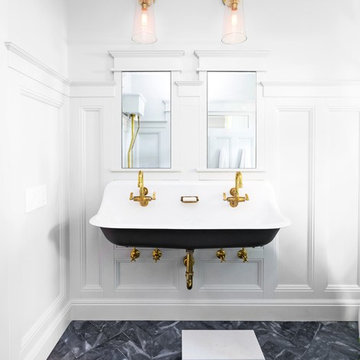
David Duncan Livingston
Cette image montre une petite salle de bain traditionnelle pour enfant avec des portes de placard blanches, une baignoire sur pieds, WC suspendus, un carrelage gris, un carrelage de pierre, un mur blanc et un sol en marbre.
Cette image montre une petite salle de bain traditionnelle pour enfant avec des portes de placard blanches, une baignoire sur pieds, WC suspendus, un carrelage gris, un carrelage de pierre, un mur blanc et un sol en marbre.
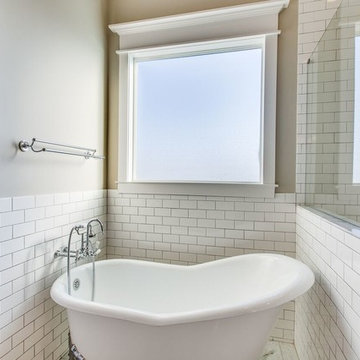
Inspiration pour une grande salle de bain principale victorienne avec un placard avec porte à panneau encastré, des portes de placard blanches, une baignoire sur pieds, une douche d'angle, un carrelage blanc, un carrelage métro, un sol en marbre, un lavabo encastré, un plan de toilette en granite, WC séparés, un mur gris, un sol gris et une cabine de douche à porte battante.
Idées déco de salles de bain avec des portes de placard blanches et une baignoire sur pieds
1