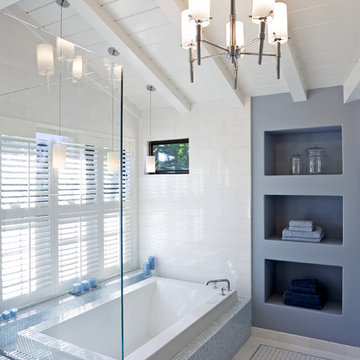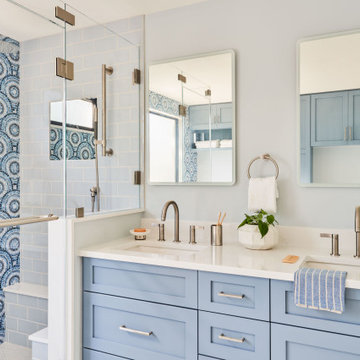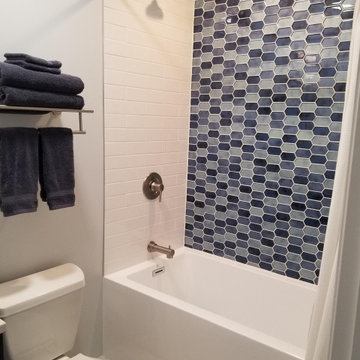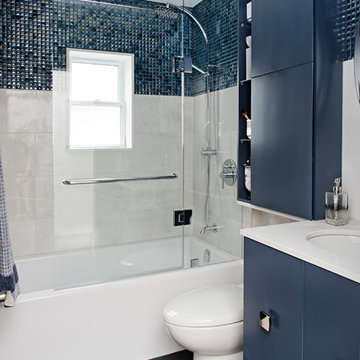Idées déco de salles de bain avec des portes de placard bleues et un carrelage bleu
Trier par :
Budget
Trier par:Populaires du jour
1 - 20 sur 1 392 photos
1 sur 3

Réalisation d'une douche en alcôve tradition avec un placard à porte shaker, des portes de placard bleues, un carrelage bleu, un mur blanc, un lavabo encastré, un sol gris, une cabine de douche à porte battante et un plan de toilette blanc.

Inspiration pour une salle d'eau marine de taille moyenne avec un placard à porte shaker, des portes de placard bleues, une baignoire en alcôve, un combiné douche/baignoire, un carrelage bleu, un carrelage blanc, un mur beige, un sol en carrelage de porcelaine, un lavabo encastré, une cabine de douche avec un rideau, un plan de toilette blanc, meuble simple vasque et meuble-lavabo encastré.

Girl's Bathroom. Custom designed vanity in blue with glass knobs, bubble tile accent wall and floor, wallpaper above wainscot. photo: David Duncan Livingston

Operable shutters on the tub window open to reveal a view of the coastline. The boys' bathroom has gray/blue and white subway tile on the walls and easy to maintain porcelain wood look tile on the floor.

Wave tile shower surround with custom glass gradient glass detail.
Kate Falconer Photography
Aménagement d'une salle de bain bord de mer de taille moyenne avec des portes de placard bleues, une baignoire en alcôve, un combiné douche/baignoire, WC à poser, un carrelage bleu, un carrelage en pâte de verre, un mur blanc, un sol en carrelage de céramique, un lavabo encastré et un plan de toilette en quartz modifié.
Aménagement d'une salle de bain bord de mer de taille moyenne avec des portes de placard bleues, une baignoire en alcôve, un combiné douche/baignoire, WC à poser, un carrelage bleu, un carrelage en pâte de verre, un mur blanc, un sol en carrelage de céramique, un lavabo encastré et un plan de toilette en quartz modifié.

Martinkovic Milford Architects services the San Francisco Bay Area. Learn more about our specialties and past projects at: www.martinkovicmilford.com/houzz

Inspiration pour une salle de bain traditionnelle avec un placard à porte shaker, des portes de placard bleues, une douche à l'italienne, un carrelage bleu, un mur beige, un lavabo encastré, un sol beige, aucune cabine, un plan de toilette blanc, meuble simple vasque et meuble-lavabo encastré.

Idées déco pour une douche en alcôve classique pour enfant avec un placard à porte plane, des portes de placard bleues, WC séparés, un carrelage bleu, un sol gris, une cabine de douche à porte battante, un plan de toilette blanc, une niche, un banc de douche et meuble-lavabo encastré.

Idée de décoration pour une petite salle de bain vintage avec un placard à porte plane, des portes de placard bleues, une baignoire d'angle, une douche d'angle, un carrelage bleu, un lavabo encastré, un plan de toilette en quartz, une cabine de douche à porte coulissante, un plan de toilette blanc, meuble simple vasque et meuble-lavabo encastré.

Exemple d'une petite salle de bain principale chic avec un placard à porte shaker, des portes de placard bleues, une douche double, WC à poser, un carrelage bleu, des carreaux de céramique, un mur blanc, un sol en carrelage de céramique, un lavabo encastré, un plan de toilette en quartz modifié, un sol blanc, une cabine de douche à porte coulissante, un plan de toilette blanc, une niche, meuble simple vasque, meuble-lavabo sur pied, un plafond voûté et du papier peint.

Photography by Ryan Davis | CG&S Design-Build
Aménagement d'une salle de bain principale contemporaine de taille moyenne avec un placard à porte shaker, des portes de placard bleues, une douche d'angle, un carrelage bleu, un carrelage en pâte de verre, un mur bleu, un lavabo encastré, une cabine de douche à porte battante, un plan de toilette blanc, meuble double vasque et meuble-lavabo encastré.
Aménagement d'une salle de bain principale contemporaine de taille moyenne avec un placard à porte shaker, des portes de placard bleues, une douche d'angle, un carrelage bleu, un carrelage en pâte de verre, un mur bleu, un lavabo encastré, une cabine de douche à porte battante, un plan de toilette blanc, meuble double vasque et meuble-lavabo encastré.

Idées déco pour une petite salle de bain classique avec des portes de placard bleues, une baignoire en alcôve, un combiné douche/baignoire, un carrelage bleu, des plaques de verre, un sol en carrelage de porcelaine, un plan de toilette en quartz modifié, un sol gris, un plan de toilette blanc et meuble simple vasque.

Grey porcelain tiles and glass mosaics, marble vanity top, white ceramic sinks with black brassware, glass shelves, wall mirrors and contemporary lighting

Cette photo montre une douche en alcôve principale chic de taille moyenne avec un placard à porte shaker, des portes de placard bleues, WC à poser, un carrelage bleu, des carreaux de céramique, un mur blanc, un sol en carrelage de porcelaine, un lavabo encastré, un plan de toilette en quartz modifié, un sol gris, une cabine de douche à porte battante, un plan de toilette blanc, un banc de douche, meuble double vasque et meuble-lavabo sur pied.

The bathroom gets integrated sound, and fully dimmable smart lighting. Great for when you want some music in the morning or don't want to be jarred awake in the night with the lights at 100% brightness.

Our clients came to us because they were tired of looking at the side of their neighbor’s house from their master bedroom window! Their 1959 Dallas home had worked great for them for years, but it was time for an update and reconfiguration to make it more functional for their family.
They were looking to open up their dark and choppy space to bring in as much natural light as possible in both the bedroom and bathroom. They knew they would need to reconfigure the master bathroom and bedroom to make this happen. They were thinking the current bedroom would become the bathroom, but they weren’t sure where everything else would go.
This is where we came in! Our designers were able to create their new floorplan and show them a 3D rendering of exactly what the new spaces would look like.
The space that used to be the master bedroom now consists of the hallway into their new master suite, which includes a new large walk-in closet where the washer and dryer are now located.
From there, the space flows into their new beautiful, contemporary bathroom. They decided that a bathtub wasn’t important to them but a large double shower was! So, the new shower became the focal point of the bathroom. The new shower has contemporary Marine Bone Electra cement hexagon tiles and brushed bronze hardware. A large bench, hidden storage, and a rain shower head were must-have features. Pure Snow glass tile was installed on the two side walls while Carrara Marble Bianco hexagon mosaic tile was installed for the shower floor.
For the main bathroom floor, we installed a simple Yosemite tile in matte silver. The new Bellmont cabinets, painted naval, are complemented by the Greylac marble countertop and the Brainerd champagne bronze arched cabinet pulls. The rest of the hardware, including the faucet, towel rods, towel rings, and robe hooks, are Delta Faucet Trinsic, in a classic champagne bronze finish. To finish it off, three 14” Classic Possini Euro Ludlow wall sconces in burnished brass were installed between each sheet mirror above the vanity.
In the space that used to be the master bathroom, all of the furr downs were removed. We replaced the existing window with three large windows, opening up the view to the backyard. We also added a new door opening up into the main living room, which was totally closed off before.
Our clients absolutely love their cool, bright, contemporary bathroom, as well as the new wall of windows in their master bedroom, where they are now able to enjoy their beautiful backyard!

Inspiration pour une grande salle de bain principale rustique avec un carrelage bleu, des carreaux de béton, un mur beige, un plan de toilette en marbre, un sol marron, des portes de placard bleues, parquet foncé, un lavabo encastré, un plan de toilette gris et un placard à porte shaker.

The bold colour choice create a relaxing space with a unique style and elegance that is both classic and contemporary. Shimmering blue glass mosaic is the main feature of the room paired with the contrasting large grey porcelain tile made to look like natural stone. A custom designed vanity by MAJ Interiors utilizes every available inch for storage including above the toilet. Introducing elements such as a towel bar on the glass door is another clever introduction of functionality within a small bathroom space. Carrying the countertop below the storage above the toilet and behind the mirror connects all the separate elements creating one whole unit. A textured black floor relates to the texture of the glass mosaic tile along the top perimeter of the room, creating a rich layering of beautifully chosen materials within this scheme of uncluttered simplicity.

Architectural advisement, Interior Design, Custom Furniture Design & Art Curation by Chango & Co
Photography by Sarah Elliott
See the feature in Rue Magazine

**Project Overview**
This new custom home is filled with personality and individual touches that make it true to the owners' vision. When creating the guest bath, they wanted to do something truly unique and a little bit whimsical. The result is a custom-designed furniture piece vanity in a custom royal blue finish, as well as matching mirror frames.
**What Makes This Project Unique?**
The clients had an image in their minds and were determined to find a place for it in their new custom home. Their love of bold blue and this unique style led to the creation of this one-of-a-kind piece. The room is bathed in natural light, and the use of light colors in the tile to complement the brilliant blue, help ensure that the space remains light, airy and welcoming.
**Design Challenges**
Because this furniture piece doesn't start with a standard vanity, our biggest challenge was simply determining what pieces we could draw upon from a semi-custom custom cabinet line.
Photo by MIke Kaskel
Idées déco de salles de bain avec des portes de placard bleues et un carrelage bleu
1