Idées déco de salles de bain avec des portes de placard bleues et un sol en ardoise
Trier par :
Budget
Trier par:Populaires du jour
1 - 20 sur 85 photos
1 sur 3

The homeowners wanted to improve the layout and function of their tired 1980’s bathrooms. The master bath had a huge sunken tub that took up half the floor space and the shower was tiny and in small room with the toilet. We created a new toilet room and moved the shower to allow it to grow in size. This new space is far more in tune with the client’s needs. The kid’s bath was a large space. It only needed to be updated to today’s look and to flow with the rest of the house. The powder room was small, adding the pedestal sink opened it up and the wallpaper and ship lap added the character that it needed

A colorful makeover for a little girl’s bathroom. The goal was to make bathtime more fun and enjoyable, so we opted for striking teal accents on the vanity and built-in. Balanced out by soft whites, grays, and woods, the space is bright and cheery yet still feels clean, spacious, and calming. Unique cabinets wrap around the room to maximize storage and save space for the tub and shower.
Cabinet color is Hemlock by Benjamin Moore.
Designed by Joy Street Design serving Oakland, Berkeley, San Francisco, and the whole of the East Bay.
For more about Joy Street Design, click here: https://www.joystreetdesign.com/

Idées déco pour une petite douche en alcôve classique pour enfant avec un placard à porte shaker, des portes de placard bleues, une baignoire en alcôve, WC à poser, un carrelage beige, des carreaux de céramique, un mur beige, un sol en ardoise, un lavabo posé, un plan de toilette en quartz modifié, un sol noir, une cabine de douche avec un rideau, un plan de toilette blanc, meuble simple vasque et meuble-lavabo sur pied.
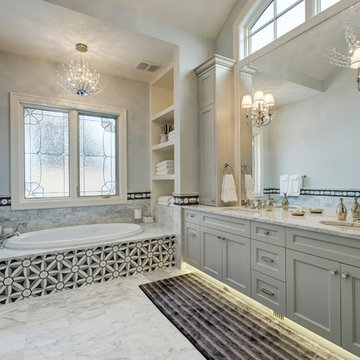
Built by Rockwood Custom Homes
Exemple d'une grande salle de bain principale chic avec un lavabo encastré, un placard avec porte à panneau encastré, des portes de placard bleues, un plan de toilette en granite, une baignoire posée, une douche à l'italienne, WC à poser, un carrelage gris, des carreaux de céramique, un mur bleu et un sol en ardoise.
Exemple d'une grande salle de bain principale chic avec un lavabo encastré, un placard avec porte à panneau encastré, des portes de placard bleues, un plan de toilette en granite, une baignoire posée, une douche à l'italienne, WC à poser, un carrelage gris, des carreaux de céramique, un mur bleu et un sol en ardoise.
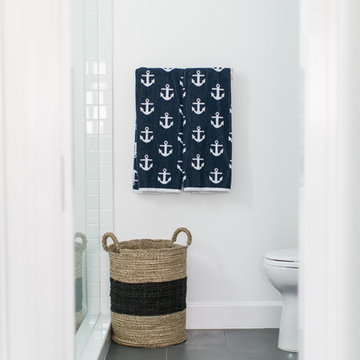
interior masterbathroom
Photography by Ryan Garvin
Idées déco pour une salle de bain bord de mer de taille moyenne avec une douche d'angle, WC à poser, un carrelage blanc, des carreaux de céramique, un mur blanc, un lavabo encastré, un plan de toilette en marbre, un sol en ardoise, un placard à porte affleurante et des portes de placard bleues.
Idées déco pour une salle de bain bord de mer de taille moyenne avec une douche d'angle, WC à poser, un carrelage blanc, des carreaux de céramique, un mur blanc, un lavabo encastré, un plan de toilette en marbre, un sol en ardoise, un placard à porte affleurante et des portes de placard bleues.
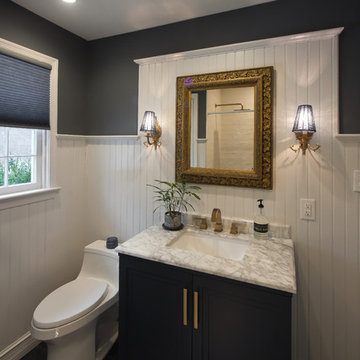
Navy and indigo are popular new colors in unexpected places -- like this bathroom. Here the navy, white and gray colors work together nicely. We installed and painted the 5' high Douglas fir wainscoting, and the white really makes the navy pop.
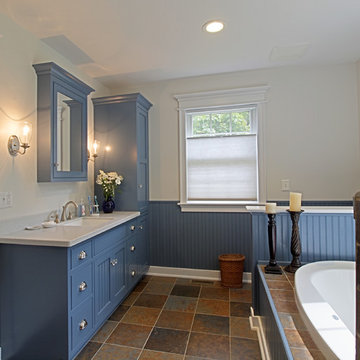
Chuck Hamilton
Cette image montre une salle de bain craftsman de taille moyenne avec un placard à porte shaker, des portes de placard bleues, une baignoire posée, un mur blanc, un sol en ardoise, un lavabo encastré et un plan de toilette en surface solide.
Cette image montre une salle de bain craftsman de taille moyenne avec un placard à porte shaker, des portes de placard bleues, une baignoire posée, un mur blanc, un sol en ardoise, un lavabo encastré et un plan de toilette en surface solide.
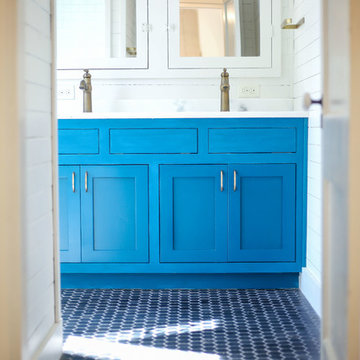
Original shiplap walls, slate hexagon tile, gold faucets, inset medicine cabinets and custom built bright aqua/peacock blue double vanity steal the show in this farmhouse master bathroom.
Photo by https://www.instagram.com/cooks_look_photography/
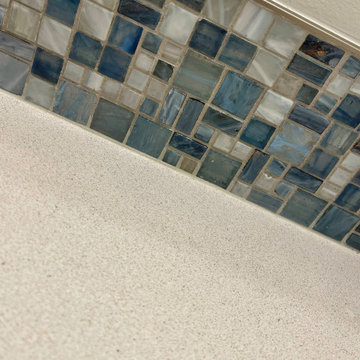
New Guest Bath with Coastal Colors
Aménagement d'une salle de bain bord de mer pour enfant avec un placard à porte shaker, des portes de placard bleues, un carrelage bleu, des plaques de verre, un mur gris, un sol en ardoise, un lavabo encastré, un plan de toilette en quartz, un sol noir, une cabine de douche à porte battante, un plan de toilette blanc, meuble simple vasque et meuble-lavabo encastré.
Aménagement d'une salle de bain bord de mer pour enfant avec un placard à porte shaker, des portes de placard bleues, un carrelage bleu, des plaques de verre, un mur gris, un sol en ardoise, un lavabo encastré, un plan de toilette en quartz, un sol noir, une cabine de douche à porte battante, un plan de toilette blanc, meuble simple vasque et meuble-lavabo encastré.
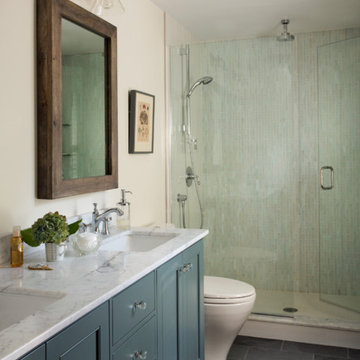
Eric Roth Photography
Exemple d'une salle de bain principale chic de taille moyenne avec un placard à porte shaker, des portes de placard bleues, WC séparés, un carrelage vert, un carrelage en pâte de verre, un mur blanc, un sol en ardoise, un lavabo encastré, un plan de toilette en marbre, un sol gris et une cabine de douche à porte battante.
Exemple d'une salle de bain principale chic de taille moyenne avec un placard à porte shaker, des portes de placard bleues, WC séparés, un carrelage vert, un carrelage en pâte de verre, un mur blanc, un sol en ardoise, un lavabo encastré, un plan de toilette en marbre, un sol gris et une cabine de douche à porte battante.
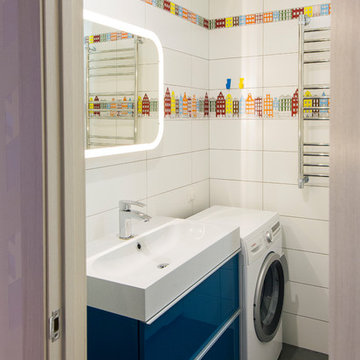
Ванная комната
Réalisation d'une salle de bain design avec un placard à porte plane, des portes de placard bleues, un carrelage blanc, un sol en ardoise, un plan vasque, un sol gris et buanderie.
Réalisation d'une salle de bain design avec un placard à porte plane, des portes de placard bleues, un carrelage blanc, un sol en ardoise, un plan vasque, un sol gris et buanderie.

The homeowners wanted to improve the layout and function of their tired 1980’s bathrooms. The master bath had a huge sunken tub that took up half the floor space and the shower was tiny and in small room with the toilet. We created a new toilet room and moved the shower to allow it to grow in size. This new space is far more in tune with the client’s needs. The kid’s bath was a large space. It only needed to be updated to today’s look and to flow with the rest of the house. The powder room was small, adding the pedestal sink opened it up and the wallpaper and ship lap added the character that it needed
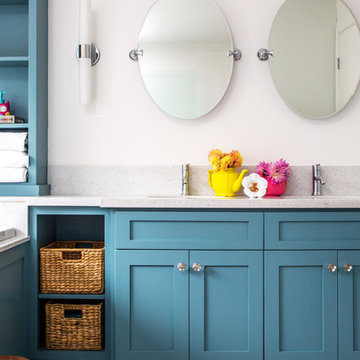
A colorful makeover for a little girl’s bathroom. The goal was to make bathtime more fun and enjoyable, so we opted for striking teal accents on the vanity and built-in. Balanced out by soft whites, grays, and woods, the space is bright and cheery yet still feels clean, spacious, and calming. Unique cabinets wrap around the room to maximize storage and save space for the tub and shower.
Cabinet color is Hemlock by Benjamin Moore.
Designed by Joy Street Design serving Oakland, Berkeley, San Francisco, and the whole of the East Bay.
For more about Joy Street Design, click here: https://www.joystreetdesign.com/
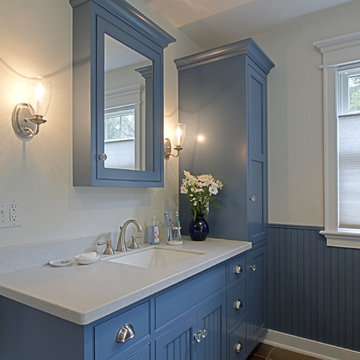
Master Bath
Chuck Hamilton
Cette photo montre une salle de bain craftsman de taille moyenne avec un placard à porte shaker, des portes de placard bleues, une baignoire posée, un mur blanc, un sol en ardoise, un lavabo encastré et un plan de toilette en surface solide.
Cette photo montre une salle de bain craftsman de taille moyenne avec un placard à porte shaker, des portes de placard bleues, une baignoire posée, un mur blanc, un sol en ardoise, un lavabo encastré et un plan de toilette en surface solide.
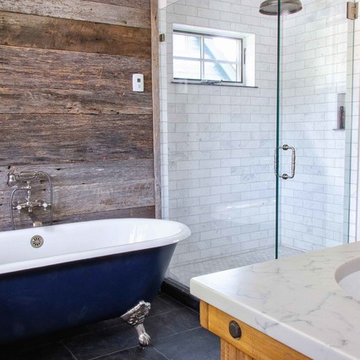
photo credits Mary Beth Jarrosak
Exemple d'une salle de bain principale nature de taille moyenne avec un placard en trompe-l'oeil, des portes de placard bleues, une baignoire sur pieds, une douche d'angle, WC à poser, un sol en ardoise, un plan de toilette en marbre, un sol bleu, une cabine de douche à porte battante et un plan de toilette blanc.
Exemple d'une salle de bain principale nature de taille moyenne avec un placard en trompe-l'oeil, des portes de placard bleues, une baignoire sur pieds, une douche d'angle, WC à poser, un sol en ardoise, un plan de toilette en marbre, un sol bleu, une cabine de douche à porte battante et un plan de toilette blanc.
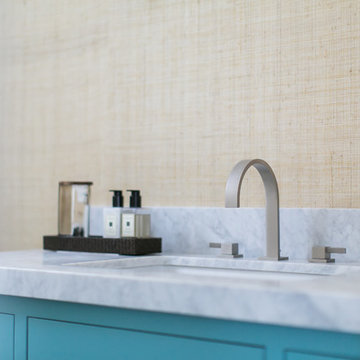
interior masterbathroom
Photography by Ryan Garvin
Exemple d'une salle de bain bord de mer de taille moyenne avec une baignoire indépendante, une douche d'angle, WC à poser, un carrelage blanc, des carreaux de céramique, un mur blanc, un lavabo encastré, un plan de toilette en marbre, un placard à porte affleurante, des portes de placard bleues et un sol en ardoise.
Exemple d'une salle de bain bord de mer de taille moyenne avec une baignoire indépendante, une douche d'angle, WC à poser, un carrelage blanc, des carreaux de céramique, un mur blanc, un lavabo encastré, un plan de toilette en marbre, un placard à porte affleurante, des portes de placard bleues et un sol en ardoise.
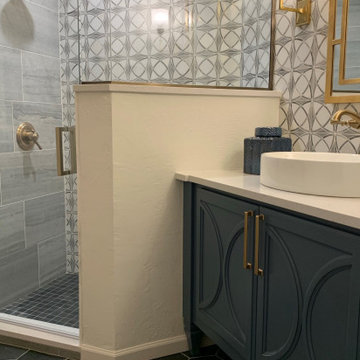
Idées déco pour une salle d'eau classique de taille moyenne avec des portes de placard bleues, du carrelage en marbre, un mur blanc, un sol en ardoise, une vasque, un plan de toilette en quartz modifié, un sol noir, une cabine de douche à porte battante, un plan de toilette blanc, meuble simple vasque et meuble-lavabo encastré.

Cette image montre une petite salle de bain principale traditionnelle avec un placard à porte affleurante, des portes de placard bleues, une douche à l'italienne, un carrelage bleu, des carreaux de céramique, un mur blanc, un sol en ardoise, un lavabo posé, un plan de toilette en bois, un sol noir, aucune cabine, un plan de toilette marron, meuble simple vasque et meuble-lavabo encastré.
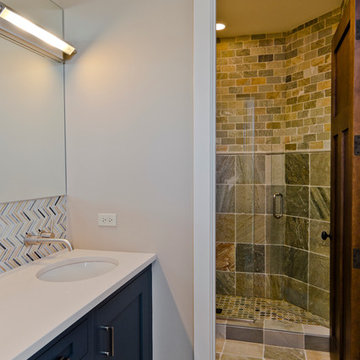
Réalisation d'une salle de bain tradition de taille moyenne avec un placard avec porte à panneau encastré, des portes de placard bleues, du carrelage en ardoise, un mur beige, un sol en ardoise, un lavabo encastré, un plan de toilette en surface solide et une cabine de douche à porte battante.
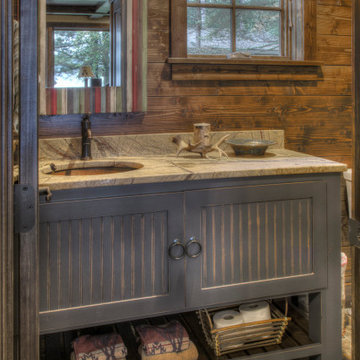
Aménagement d'une salle de bain principale montagne de taille moyenne avec un placard à porte affleurante, des portes de placard bleues, un mur marron, un sol en ardoise, un lavabo encastré, un plan de toilette en granite, un sol multicolore et un plan de toilette beige.
Idées déco de salles de bain avec des portes de placard bleues et un sol en ardoise
1