Idées déco de salles de bain en bois brun avec un bain japonais
Trier par :
Budget
Trier par:Populaires du jour
1 - 20 sur 343 photos

Custom Surface Solutions (www.css-tile.com) - Owner Craig Thompson (512) 430-1215. This project shows a complete Master Bathroom remodel with before, during and after pictures. Master Bathroom features a Japanese soaker tub, enlarged shower with 4 1/2" x 12" white subway tile on walls, niche and celling., dark gray 2" x 2" shower floor tile with Schluter tiled drain, floor to ceiling shower glass, and quartz waterfall knee wall cap with integrated seat and curb cap. Floor has dark gray 12" x 24" tile on Schluter heated floor and same tile on tub wall surround with wall niche. Shower, tub and vanity plumbing fixtures and accessories are Delta Champagne Bronze. Vanity is custom built with quartz countertop and backsplash, undermount oval sinks, wall mounted faucets, wood framed mirrors and open wall medicine cabinet.

Inspiration pour une salle de bain principale asiatique en bois brun de taille moyenne avec un placard à porte plane, un bain japonais, un combiné douche/baignoire, WC suspendus, un carrelage noir, des dalles de pierre, un mur blanc, un sol en bois brun, un lavabo encastré et un plan de toilette en bois.

These first-time parents wanted to create a sanctuary in their home, a place to retreat and enjoy some self-care after a long day. They were inspired by the simplicity and natural elements found in wabi-sabi design so we took those basic elements and created a spa-like getaway.

Photos by Langdon Clay
Idée de décoration pour une salle de bain principale champêtre en bois brun de taille moyenne avec une douche ouverte, un bain japonais, un placard à porte plane, un mur gris, WC séparés, un sol en ardoise, un lavabo encastré, un plan de toilette en surface solide et aucune cabine.
Idée de décoration pour une salle de bain principale champêtre en bois brun de taille moyenne avec une douche ouverte, un bain japonais, un placard à porte plane, un mur gris, WC séparés, un sol en ardoise, un lavabo encastré, un plan de toilette en surface solide et aucune cabine.
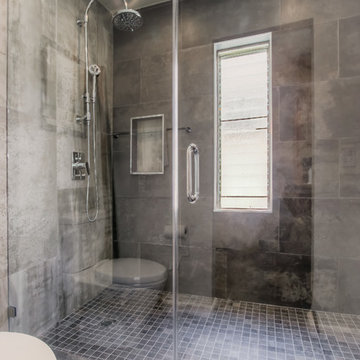
Cette image montre une grande douche en alcôve principale design en bois brun avec un placard sans porte, un bain japonais, un carrelage gris, des carreaux de céramique, un mur gris, sol en béton ciré, une vasque, un plan de toilette en bois, un sol gris et une cabine de douche à porte battante.

Upon moving to a new home, this couple chose to convert two small guest baths into one large luxurious space including a Japanese soaking tub and custom glass shower with rainfall spout. Two floating vanities in a walnut finish topped with composite countertops and integrated sinks flank each wall. Due to the pitched walls, Barbara worked with both an industrial designer and mirror manufacturer to design special clips to mount the vanity mirrors, creating a unique and modern solution in a challenging space.
The mix of travertine floor tiles with glossy cream wainscotting tiles creates a warm and inviting feel in this bathroom. Glass fronted shelving built into the eaves offers extra storage for towels and accessories. A oil-rubbed bronze finish lantern hangs from the dramatic ceiling while matching finish sconces add task lighting to the vanity areas.
This project was featured in Boston Magazine Home Design section entitiled "Spaces: Bathing Beauty" in the March 2018 issue. Click here for a link to the article:
https://www.bostonmagazine.com/property/2018/03/27/elza-b-design-bathroom-transformation/
Photography: Jared Kuzia
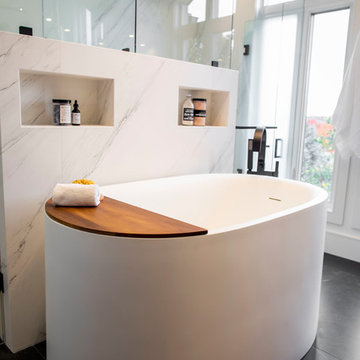
Aia photography
Cette photo montre une grande salle de bain principale moderne en bois brun avec un placard à porte plane, un bain japonais, une douche à l'italienne, un bidet, un carrelage blanc, des carreaux de porcelaine, un mur blanc, un sol en carrelage de porcelaine, une vasque, un plan de toilette en quartz modifié, un sol noir, une cabine de douche à porte battante et un plan de toilette blanc.
Cette photo montre une grande salle de bain principale moderne en bois brun avec un placard à porte plane, un bain japonais, une douche à l'italienne, un bidet, un carrelage blanc, des carreaux de porcelaine, un mur blanc, un sol en carrelage de porcelaine, une vasque, un plan de toilette en quartz modifié, un sol noir, une cabine de douche à porte battante et un plan de toilette blanc.

A poky upstairs layout becomes a spacious master suite, complete with a Japanese soaking tub to warm up in the long, wet months of the Pacific Northwest. The master bath now contains a central space for the vanity, a “wet room” with shower and an "ofuro" soaking tub, and a private toilet room.
Photos by Laurie Black

Réalisation d'une salle de bain principale sud-ouest américain en bois brun avec une vasque, un placard à porte plane, un plan de toilette en bois, un bain japonais, une douche ouverte, un mur vert, un sol en bois brun et aucune cabine.
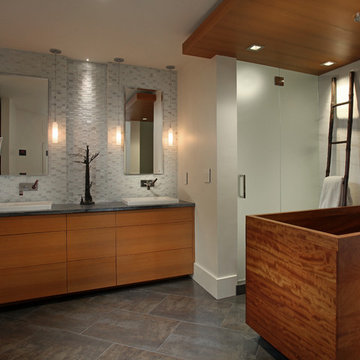
Exemple d'une douche en alcôve principale tendance en bois brun de taille moyenne avec un lavabo posé, un placard à porte plane, un carrelage multicolore, un sol en carrelage de porcelaine et un bain japonais.

Custom cabinetry, mirror frames, trim and railing was built around the Asian inspired theme of this large spa-like master bath. A custom deck with custom railing was built to house the large Japanese soaker bath. The tub deck and countertops are a dramatic granite which compliments the cherry cabinetry and stone vessels.
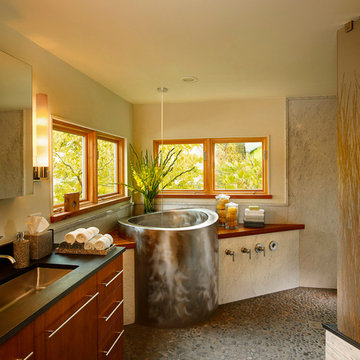
Réalisation d'une grande salle de bain principale design en bois brun avec un bain japonais, un sol en galet, un placard à porte plane, un mur blanc, un lavabo encastré et un plan de toilette en surface solide.
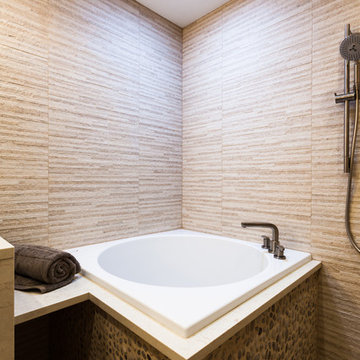
Japanese soaking tub with natural river rock and sun tunnel - for those full moon relaxation baths.
Photography by Blackstock Photography
Idées déco pour une grande salle de bain principale asiatique en bois brun avec un lavabo encastré, un placard à porte plane, un plan de toilette en marbre, un bain japonais, une douche ouverte, WC suspendus, un carrelage beige, des carreaux de céramique, un mur beige et un sol en carrelage de céramique.
Idées déco pour une grande salle de bain principale asiatique en bois brun avec un lavabo encastré, un placard à porte plane, un plan de toilette en marbre, un bain japonais, une douche ouverte, WC suspendus, un carrelage beige, des carreaux de céramique, un mur beige et un sol en carrelage de céramique.

This master bathroom is a true show stopper and is as luxurious as it gets!
Some of the features include a window that fogs at the switch of a light, a two-person Japanese Soaking Bathtub that fills from the ceiling, a flip-top makeup vanity with LED lighting and organized storage compartments, a laundry shoot inside one of the custom walnut cabinets, a wall-mount super fancy toilet, a five-foot operable skylight, a curbless and fully enclosed shower, and much more!

Idée de décoration pour une salle de bain principale design en bois brun avec un placard à porte plane, un bain japonais, un espace douche bain, un carrelage gris, un mur beige, une vasque, un sol beige, aucune cabine, un plan de toilette noir, des toilettes cachées, meuble simple vasque et meuble-lavabo suspendu.
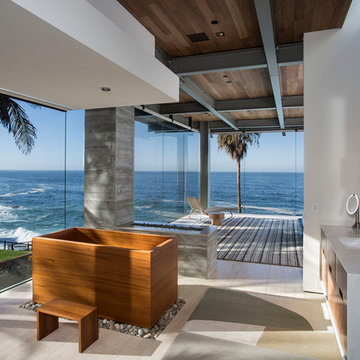
Larry Falke
Cette image montre une salle de bain principale design en bois brun avec un placard à porte plane, un lavabo encastré et un bain japonais.
Cette image montre une salle de bain principale design en bois brun avec un placard à porte plane, un lavabo encastré et un bain japonais.
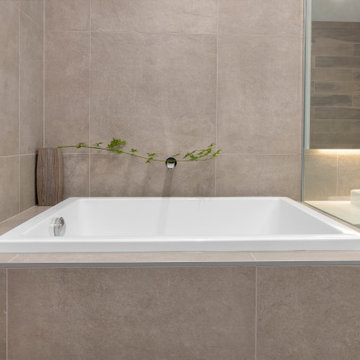
Japanese Inspired Soaker Bath
The standout feature of this Japanese inspired bathroom is the desirable deep soaker style bath.
Idée de décoration pour une grande salle de bain principale design en bois brun avec un placard à porte plane, un bain japonais, un espace douche bain, un carrelage beige, des carreaux de porcelaine, un sol en carrelage de porcelaine, un sol beige, aucune cabine, meuble double vasque, meuble-lavabo suspendu, une vasque, un plan de toilette en quartz modifié, un plan de toilette blanc et un banc de douche.
Idée de décoration pour une grande salle de bain principale design en bois brun avec un placard à porte plane, un bain japonais, un espace douche bain, un carrelage beige, des carreaux de porcelaine, un sol en carrelage de porcelaine, un sol beige, aucune cabine, meuble double vasque, meuble-lavabo suspendu, une vasque, un plan de toilette en quartz modifié, un plan de toilette blanc et un banc de douche.
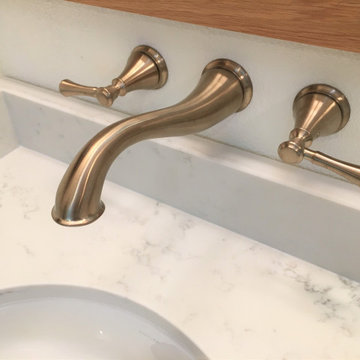
Custom Surface Solutions (www.css-tile.com) - Owner Craig Thompson (512) 430-1215. This project shows a complete Master Bathroom remodel with before, during and after pictures. Master Bathroom features a Japanese soaker tub, enlarged shower with 4 1/2" x 12" white subway tile on walls, niche and celling., dark gray 2" x 2" shower floor tile with Schluter tiled drain, floor to ceiling shower glass, and quartz waterfall knee wall cap with integrated seat and curb cap. Floor has dark gray 12" x 24" tile on Schluter heated floor and same tile on tub wall surround with wall niche. Shower, tub and vanity plumbing fixtures and accessories are Delta Champagne Bronze. Vanity is custom built with quartz countertop and backsplash, undermount oval sinks, wall mounted faucets, wood framed mirrors and open wall medicine cabinet.

Luxury master bath with his and her vanities and the focal point when you walk in a curved waterfall wall that flows into a custom made round bathtub that is designed to overflow to the stones below. Completing this spa inspired bath is a steam room, infrared sauna, a shower with multiple rain heads, shower heads, and body jets. Limestone floors, stacked stone, Walker Zanger tile, and quartzite counter tops.
Photographer: Realty Pro Shots
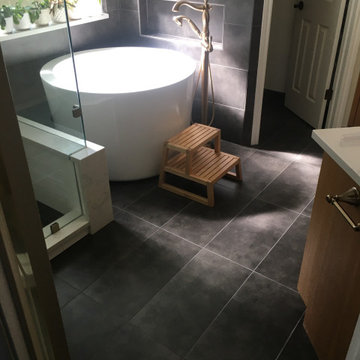
Inspiration pour une salle de bain principale design en bois brun de taille moyenne avec un placard avec porte à panneau encastré, un bain japonais, une douche d'angle, WC séparés, un carrelage blanc, des carreaux de céramique, un mur blanc, un sol en carrelage de porcelaine, un lavabo encastré, un plan de toilette en quartz modifié, un sol noir, une cabine de douche à porte battante et un plan de toilette blanc.
Idées déco de salles de bain en bois brun avec un bain japonais
1