Idées déco de salles de bain en bois brun avec un bidet
Trier par :
Budget
Trier par:Populaires du jour
1 - 20 sur 1 150 photos

Designer: Rochelle McAvin
Photographer: Karen Palmer
Welcome to our stunning mid-century kitchen and bath makeover, designed with function and color. This home renovation seamlessly combines the timeless charm of mid-century modern aesthetics with the practicality and functionality required by a busy family. Step into a home where classic meets contemporary and every detail has been carefully curated to enhance both style and convenience.
Kitchen Transformation:
The heart of the home has been revitalized with a fresh, open-concept design.
Sleek Cabinetry: Crisp, clean lines dominate the kitchen's custom-made cabinets, offering ample storage space while maintaining cozy vibes. Rich, warm wood tones complement the overall aesthetic.
Quartz Countertops: Durable and visually stunning, the quartz countertops bring a touch of luxury to the space. They provide ample room for food preparation and family gatherings.
Statement Lighting: 2 central pendant light fixtures, inspired by mid-century design, illuminates the kitchen with a warm, inviting glow.
Bath Oasis:
Our mid-century bath makeover offers a tranquil retreat for the primary suite. It combines retro-inspired design elements with contemporary comforts.
Patterned Tiles: Vibrant, geometric floor tiles create a playful yet sophisticated atmosphere. The black and white motif exudes mid-century charm and timeless elegance.
Floating Vanity: A sleek, vanity with clean lines maximizes floor space and provides ample storage for toiletries and linens.
Frameless Glass Shower: The bath features a modern, frameless glass shower enclosure, offering a spa-like experience for relaxation and rejuvenation.
Natural Light: Large windows in the bathroom allow natural light to flood the space, creating a bright and airy atmosphere.
Storage Solutions: Thoughtful storage solutions, including built-in niches and shelving, keep the bathroom organized and clutter-free.
This mid-century kitchen and bath makeover is the perfect blend of style and functionality, designed to accommodate the needs of a young family. It celebrates the iconic design of the mid-century era while embracing the modern conveniences that make daily life a breeze.

Spa like primary bathroom with a open concept. Easy to clean and plenty of room. Custom walnut wall hung vanity that has horizontal wood slats. Bright, cozy and luxurious.
JL Interiors is a LA-based creative/diverse firm that specializes in residential interiors. JL Interiors empowers homeowners to design their dream home that they can be proud of! The design isn’t just about making things beautiful; it’s also about making things work beautifully. Contact us for a free consultation Hello@JLinteriors.design _ 310.390.6849_ www.JLinteriors.design

Updated double vanity sanctuary suite bathroom was a transformation; layers of texture color and brass accents nod to a mid-century coastal vibe.
Cette photo montre une grande salle de bain principale bord de mer en bois brun avec un placard avec porte à panneau encastré, une baignoire indépendante, une douche d'angle, un bidet, un carrelage blanc, des dalles de pierre, un mur bleu, sol en stratifié, un lavabo posé, un plan de toilette en quartz modifié, un sol gris, une cabine de douche à porte battante, un plan de toilette blanc, des toilettes cachées, meuble double vasque et meuble-lavabo encastré.
Cette photo montre une grande salle de bain principale bord de mer en bois brun avec un placard avec porte à panneau encastré, une baignoire indépendante, une douche d'angle, un bidet, un carrelage blanc, des dalles de pierre, un mur bleu, sol en stratifié, un lavabo posé, un plan de toilette en quartz modifié, un sol gris, une cabine de douche à porte battante, un plan de toilette blanc, des toilettes cachées, meuble double vasque et meuble-lavabo encastré.

A spa-like master bathroom retreat. Custom cement tile flooring, custom oak vanity with quartz countertop, Calacatta marble walk-in shower for two, complete with a ledge bench and brass shower fixtures. Brass mirrors and sconces. Attached master closet with custom closet cabinetry and a separate water closet for complete privacy.

Inspiration pour une salle de bain principale minimaliste en bois brun de taille moyenne avec un placard à porte plane, une baignoire posée, un espace douche bain, un bidet, un carrelage noir, mosaïque, un mur marron, un sol en carrelage de terre cuite, un lavabo encastré, un plan de toilette en quartz modifié, un sol noir, une cabine de douche à porte battante et un plan de toilette noir.

The bathroom was redesigned to improve flow and add functional storage with a modern aesthetic.
Natural walnut cabinetry brings warmth balanced by the subtle movement in the warm gray floor and wall tiles and the white quartz counters and shower surround. We created half walls framing the shower topped with quartz and glass treated for easy maintenance. The angled wall and extra square footage in the water closet were eliminated for a larger vanity.
Floating vanities make the space feel larger and fit the modern aesthetic. The tall pullout storage at her vanity is one-sided to prevent items falling out the back and features shelves with acrylic sides for full product visibility.
We removed the tub deck and bump-out walls with inset shelves for improved flow and wall space for towels.
Now the freestanding tub anchors the middle of the room while allowing easy access to the windows that were blocked by the previous built-in.
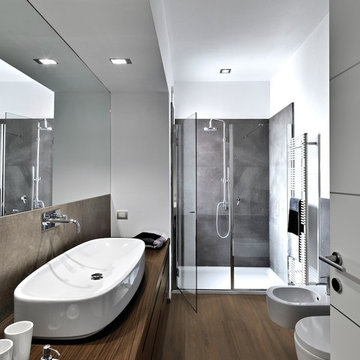
Arley Wholesale
Idée de décoration pour une douche en alcôve principale minimaliste en bois brun de taille moyenne avec un placard à porte plane, un bidet, un mur blanc, un sol en vinyl, une grande vasque et un plan de toilette en bois.
Idée de décoration pour une douche en alcôve principale minimaliste en bois brun de taille moyenne avec un placard à porte plane, un bidet, un mur blanc, un sol en vinyl, une grande vasque et un plan de toilette en bois.

This client wanted a spa like retreat, mission accomplished.
Réalisation d'une petite salle de bain principale design en bois brun avec une baignoire indépendante, une douche ouverte, un bidet, un carrelage bleu, un mur blanc, un sol en carrelage de céramique, une vasque, un plan de toilette en quartz modifié, un sol gris, aucune cabine, un plan de toilette blanc, une niche, meuble double vasque, meuble-lavabo sur pied et un plafond voûté.
Réalisation d'une petite salle de bain principale design en bois brun avec une baignoire indépendante, une douche ouverte, un bidet, un carrelage bleu, un mur blanc, un sol en carrelage de céramique, une vasque, un plan de toilette en quartz modifié, un sol gris, aucune cabine, un plan de toilette blanc, une niche, meuble double vasque, meuble-lavabo sur pied et un plafond voûté.
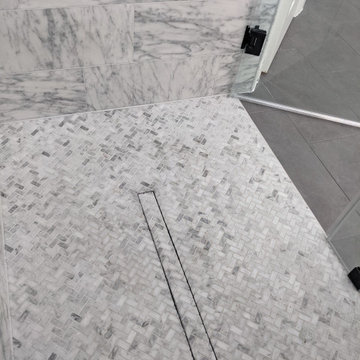
This shower design features large format Firenze marble tile from #thetileshop, #Kohler purist fixtures and a custom made shower pan recessed into the concrete slab to create a one of a kind zero curb shower. Featuring a herringbone mosaic marble for the shower floor, custom bench with quartz top to match the vanity, recessed shampoo niche with matching pencil edging and an extended glass surround, you feel the difference from basic economy to first class when you step into this space ✈️
The Kohler Purist shower system consists of a ceiling mounted rain head, handheld wand sprayer and wall mounted shower head that features innovative Katalyst air-induction technology, which efficiently mixes air and water to produce large water droplets and deliver a powerful, thoroughly drenching overhead shower experience, simulating the soaking deluge of a warm summer downpour.
We love the vibrant brushed bronze finish on these fixtures as it brings out the sultry effect in the bathroom and when paired with classic marble it adds a clean, minimal feel whilst also being the showstopper of the space ?
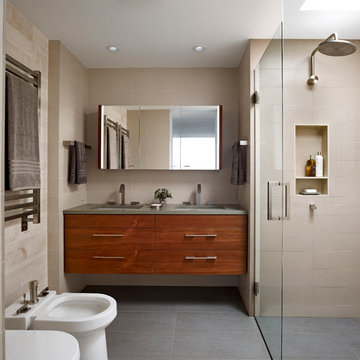
A wall-mounted double vanity, curbless shower, towel warmers, and both a bidet and toilet are featured in the master bath.
© Jeffrey Totaro, photographer

Open to the Primary Bedroom & per the architect, the new floor plan of the en suite bathroom & closet features a strikingly bold cement tile design both in pattern and color, dual sinks, steam shower, and a separate WC.
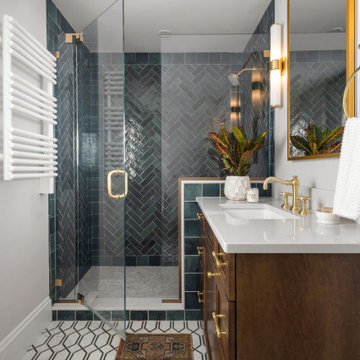
Primary bathroom remodel in Medford, MA. Maple stain cabinetry, with frameless construction, shaker door with reverse raised panel. Porcelain black and white mosaic floor tiles, quartz countertop, green subway tile in shower, Newport Brass fixtures in Satin Brass, Toto sink, Toto toilet, Runtal towel warmer, Robern medicine cabinet, and Rejuvenation light fixtures and hardware.

After remodeling their Kitchen last year, we were honored by a request to remodel this cute and tiny little.
guest bathroom.
Wood looking tile gave the natural serenity of a spa and dark floor tile finished the look with a mid-century modern / Asian touch.

This luxurious spa-like bathroom was remodeled from a dated 90's bathroom. The entire space was demolished and reconfigured to be more functional. Walnut Italian custom floating vanities, large format 24"x48" porcelain tile that ran on the floor and up the wall, marble countertops and shower floor, brass details, layered mirrors, and a gorgeous white oak clad slat walled water closet. This space just shines!
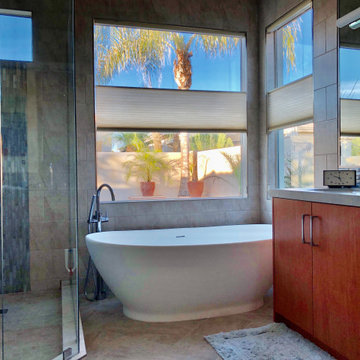
Tile design integrates interior with outdoor pool area, including blue mosaic glass that mimics the blue pool accent tile. Floating upper shower window turns into a "waterfall" with vertical accent strip of mosaic glass tile.

This award-winning whole house renovation of a circa 1875 single family home in the historic Capitol Hill neighborhood of Washington DC provides the client with an open and more functional layout without requiring an addition. After major structural repairs and creating one uniform floor level and ceiling height, we were able to make a truly open concept main living level, achieving the main goal of the client. The large kitchen was designed for two busy home cooks who like to entertain, complete with a built-in mud bench. The water heater and air handler are hidden inside full height cabinetry. A new gas fireplace clad with reclaimed vintage bricks graces the dining room. A new hand-built staircase harkens to the home's historic past. The laundry was relocated to the second floor vestibule. The three upstairs bathrooms were fully updated as well. Final touches include new hardwood floor and color scheme throughout the home.

Just because you have a small space, doesn't mean you can't have the bathroom of your dreams. With this small foot print we were able to fit in two shower heads, two shower benches and hidden storage solutions!

This luxurious, spa inspired guest bathroom is expansive. Including custom built Brazilian cherry cabinetry topped with gorgeous grey granite, double sinks, vanity, a fabulous steam shower, separate water closet with Kohler toilet and bidet, and large linen closet.
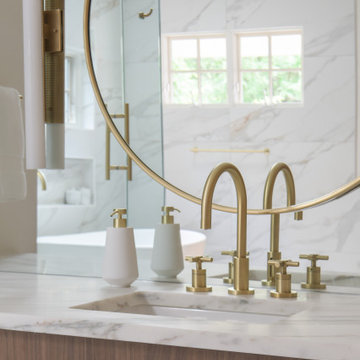
This luxurious spa-like bathroom was remodeled from a dated 90's bathroom. The entire space was demolished and reconfigured to be more functional. Walnut Italian custom floating vanities, large format 24"x48" porcelain tile that ran on the floor and up the wall, marble countertops and shower floor, brass details, layered mirrors, and a gorgeous white oak clad slat walled water closet. This space just shines!

After remodeling their Kitchen last year, we were honored by a request to remodel this cute and tiny little.
guest bathroom.
Wood looking tile gave the natural serenity of a spa and dark floor tile finished the look with a mid-century modern / Asian touch.
Idées déco de salles de bain en bois brun avec un bidet
1