Idées déco de salles de bain en bois brun avec un carrelage de pierre
Trier par:Populaires du jour
1 - 20 sur 6 873 photos

Cette photo montre une très grande salle de bain principale chic en bois brun avec une baignoire indépendante, une douche ouverte, un carrelage de pierre, un sol en calcaire, meuble double vasque, meuble-lavabo encastré, un placard à porte plane, un carrelage beige, un lavabo intégré, un sol beige et un plan de toilette blanc.
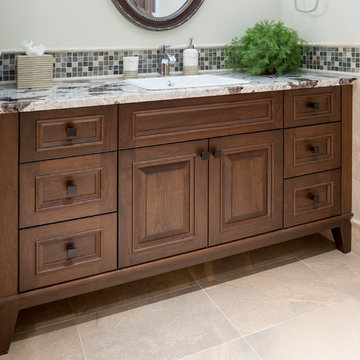
Custom home built in Canmore, Alberta interior design by award winning team.
Interior Design by : The Interior Design Group.
Contractor: Bob Kocian - Distintive Homes Canmore
Kitchen and Millwork: Frank Funk ~ Bow Valley Kitchens
Bob Young - Photography
Beautiful walnut mill-work

Beth Singer
Idée de décoration pour une salle de bain chalet en bois brun avec un placard sans porte, un carrelage beige, un carrelage noir et blanc, un carrelage gris, un mur beige, un sol en bois brun, un plan de toilette en bois, un sol marron, un carrelage de pierre, un lavabo suspendu, un plan de toilette marron, des toilettes cachées, meuble simple vasque, poutres apparentes et du lambris de bois.
Idée de décoration pour une salle de bain chalet en bois brun avec un placard sans porte, un carrelage beige, un carrelage noir et blanc, un carrelage gris, un mur beige, un sol en bois brun, un plan de toilette en bois, un sol marron, un carrelage de pierre, un lavabo suspendu, un plan de toilette marron, des toilettes cachées, meuble simple vasque, poutres apparentes et du lambris de bois.

Inspiration pour une salle de bain chalet en bois brun de taille moyenne avec un placard en trompe-l'oeil, WC à poser, un carrelage beige, un carrelage de pierre, un mur beige, parquet foncé, un lavabo intégré, un plan de toilette en béton, un sol marron et une cabine de douche à porte battante.
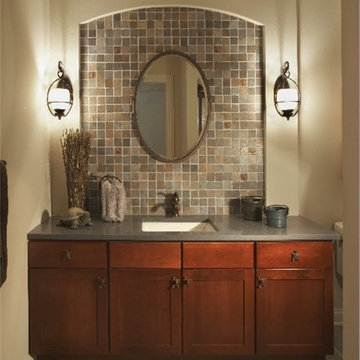
Bathroom accent wall with natural stone tiles
Cette photo montre une salle de bain méditerranéenne en bois brun de taille moyenne avec un placard à porte shaker, WC séparés, un carrelage beige, un carrelage marron, un carrelage gris, un carrelage multicolore, un carrelage de pierre, un mur beige, un sol en ardoise, un lavabo encastré et un plan de toilette en surface solide.
Cette photo montre une salle de bain méditerranéenne en bois brun de taille moyenne avec un placard à porte shaker, WC séparés, un carrelage beige, un carrelage marron, un carrelage gris, un carrelage multicolore, un carrelage de pierre, un mur beige, un sol en ardoise, un lavabo encastré et un plan de toilette en surface solide.
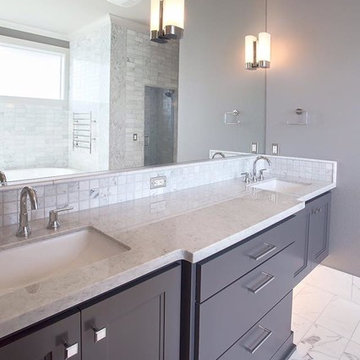
Inspiration pour une salle de bain principale traditionnelle en bois brun de taille moyenne avec un placard en trompe-l'oeil, une baignoire indépendante, un carrelage beige, un carrelage de pierre, un mur gris, un sol en marbre, un lavabo encastré, un plan de toilette en carrelage et un sol blanc.
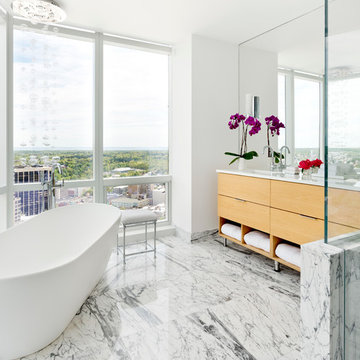
Rikki Snyder
Cette image montre une salle de bain principale design en bois brun avec un placard à porte plane, une baignoire indépendante, une douche d'angle, un carrelage de pierre, un mur blanc, un sol en marbre, un lavabo suspendu et un plan de toilette blanc.
Cette image montre une salle de bain principale design en bois brun avec un placard à porte plane, une baignoire indépendante, une douche d'angle, un carrelage de pierre, un mur blanc, un sol en marbre, un lavabo suspendu et un plan de toilette blanc.

Builder: John Kraemer & Sons | Photography: Landmark Photography
Cette photo montre une petite salle de bain principale moderne en bois brun avec un placard à porte plane, une baignoire indépendante, une douche à l'italienne, un carrelage beige, un carrelage de pierre, un mur beige, un sol en carrelage de céramique, un lavabo intégré et un plan de toilette en béton.
Cette photo montre une petite salle de bain principale moderne en bois brun avec un placard à porte plane, une baignoire indépendante, une douche à l'italienne, un carrelage beige, un carrelage de pierre, un mur beige, un sol en carrelage de céramique, un lavabo intégré et un plan de toilette en béton.
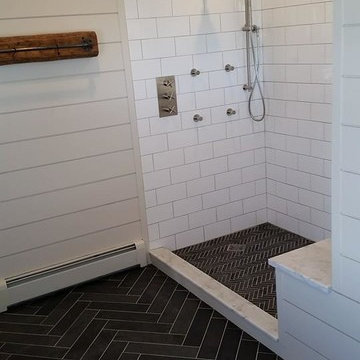
Custom cut slate floor tile, pine shiplap walls, 4 body sprays, hand shower, rain shower head
Exemple d'une salle de bain principale nature en bois brun de taille moyenne avec un placard en trompe-l'oeil, une baignoire indépendante, WC séparés, un carrelage noir et blanc, un carrelage de pierre, un mur beige, un sol en ardoise, un lavabo intégré et un plan de toilette en marbre.
Exemple d'une salle de bain principale nature en bois brun de taille moyenne avec un placard en trompe-l'oeil, une baignoire indépendante, WC séparés, un carrelage noir et blanc, un carrelage de pierre, un mur beige, un sol en ardoise, un lavabo intégré et un plan de toilette en marbre.

Every luxury home needs a master suite, and what a master suite without a luxurious master bath?! Fratantoni Luxury Estates design-builds the most elegant Master Bathrooms in Arizona!
For more inspiring photos and bathroom ideas follow us on Facebook, Pinterest, Twitter and Instagram!
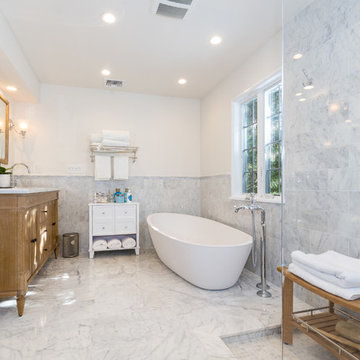
Crowded Master Bathroom was impeding the sale of a magnificent water front property. As a result we transformed the bathroom in to a light and airy space that beckons any home owner to enter to a spa looking space with upscale fixtures and amenities. We offered our client contractor discounted pricing toward the purchase of all Bathroom Plumbing Fittings including the vessel tub, vanity and bathroom fixtures. Tiles were provided at deep discounted while sale prices. Vanity top, Saddles and other marble pieces were all custom fabricated in our shops and installed by our Renovation Expert Technicians.
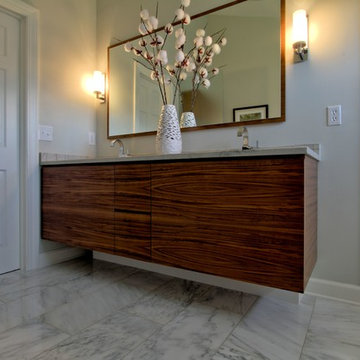
This contemporary wall hung vanity, made of walnut veneers and solids, has no hardware. The door and drawer fronts are beveled across the top edge.
The contemporary design master bath includes carrara marble floor tile, patterned glazed ceramic wall tile, and a White Macaubas Quartzite countertop.
Design by Christopher Wright, CR
Built by WrightWorks, LLC.
Photos by Christopher Wright, CR
WrightWorks, LLC--a Greater Indianapolis and Carmel, IN remodeling company.
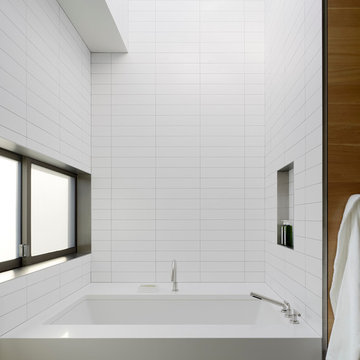
Master Bath.
the house was designed to be very contemporary, but with warm authentic materials and refined details - accommodating casual living.
Photographer: Joe Fletcher

Residence near Boulder, CO. Designed about a 200 year old timber frame structure, dismantled and relocated from an old Pennsylvania barn. Most materials within the home are reclaimed or recycled. French country master bathroom with custom dark wood vanities.
Photo Credits: Dale Smith/James Moro

Beautiful Zen Bathroom inspired by Japanese Wabi Sabi principles. Custom Ipe bench seat with a custom floating Koa bathroom vanity. Stunning 12 x 24 tiles from Walker Zanger cover the walls floor to ceiling. The floor is completely waterproofed and covered with Basalt stepping stones surrounded by river rock. The bathroom is completed with a Stone Forest vessel sink and Grohe plumbing fixtures. The recessed shelf has recessed lighting that runs from the vanity into the shower area. Photo by Shannon Demma
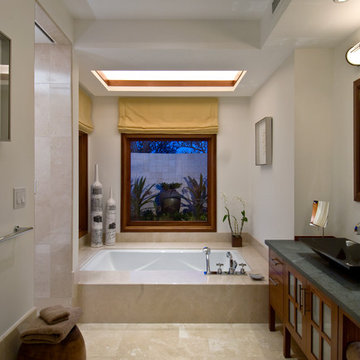
View of the master bathroom. A coffered ceiling accents the bathtub, and a hot tub is positioned just outside the window. A coral wall provides privacy. The shower enclosure and toilet room are on the left, the double vanity on the right.
Hal Lum
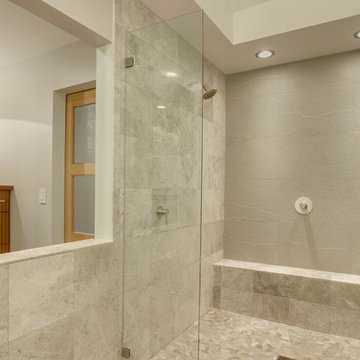
Tom Marks Photography
Réalisation d'une grande salle de bain principale minimaliste en bois brun avec une vasque, un placard à porte plane, un plan de toilette en carrelage, une douche double, un carrelage gris, un carrelage de pierre et un sol en galet.
Réalisation d'une grande salle de bain principale minimaliste en bois brun avec une vasque, un placard à porte plane, un plan de toilette en carrelage, une douche double, un carrelage gris, un carrelage de pierre et un sol en galet.
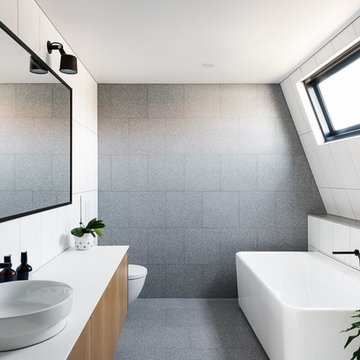
CTP Cheyne Toomey
Cette image montre une salle de bain design en bois brun de taille moyenne pour enfant avec un placard à porte plane, une baignoire indépendante, un carrelage gris, un carrelage de pierre, un mur blanc, sol en béton ciré, un plan de toilette en quartz modifié, un sol gris, un plan de toilette blanc et une vasque.
Cette image montre une salle de bain design en bois brun de taille moyenne pour enfant avec un placard à porte plane, une baignoire indépendante, un carrelage gris, un carrelage de pierre, un mur blanc, sol en béton ciré, un plan de toilette en quartz modifié, un sol gris, un plan de toilette blanc et une vasque.
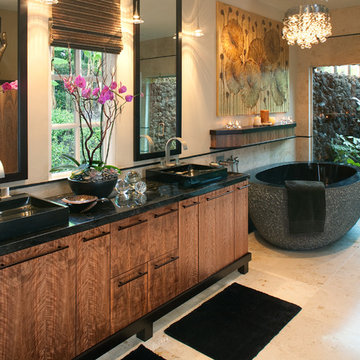
Within an enclosure of lava rock, tiny tree frogs and colorful lizards frolic within lush tropical foliage reaching toward the sun.
Cette image montre une salle de bain principale ethnique en bois brun de taille moyenne avec un placard à porte plane, un bain japonais, une douche ouverte, WC à poser, un carrelage noir, un carrelage de pierre, un mur beige, un sol en carrelage de céramique, une vasque et un plan de toilette en surface solide.
Cette image montre une salle de bain principale ethnique en bois brun de taille moyenne avec un placard à porte plane, un bain japonais, une douche ouverte, WC à poser, un carrelage noir, un carrelage de pierre, un mur beige, un sol en carrelage de céramique, une vasque et un plan de toilette en surface solide.
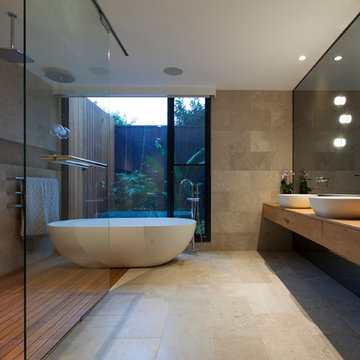
Inspiration pour une salle de bain principale design en bois brun avec une baignoire indépendante, une douche ouverte, un carrelage de pierre, une vasque et aucune cabine.
Idées déco de salles de bain en bois brun avec un carrelage de pierre
1