Idées déco de salles de bain en bois brun avec un mur rouge
Trier par :
Budget
Trier par:Populaires du jour
1 - 20 sur 171 photos
1 sur 3

Bâtiment des années 30, cet ancien hôpital de jour transformé en habitation avait besoin d'être remis au goût de ses nouveaux propriétaires.
Les couleurs passent d'une pièce à une autre, et nous accompagnent dans la maison. L'artiste Resco à su mélanger ces différentes couleurs pour les rassembler dans ce grand escalier en chêne illuminé par une verrière.
Les sérigraphies, source d'inspiration dès le départ de la conception, se marient avec les couleurs choisies.
Des meubles sur-mesure structurent et renforcent l'originalité de chaque espace, en mélangeant couleur, bois clair et carrelage carré.
Avec les rendus 3D, le but du projet était de pouvoir visualiser les différentes solutions envisageable pour rendre plus chaleureux le salon, qui était tout blanc. De plus, il fallait ici réfléchir sur une restructuration de la bibliothèque / meuble TV.
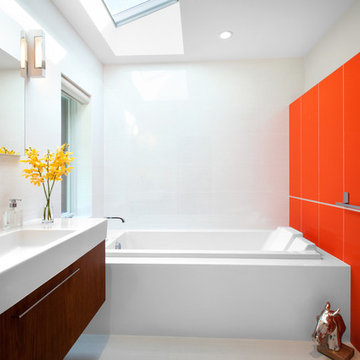
CCI Renovations/North Vancouver/Photos - Ema Peter
Featured on the cover of the June/July 2012 issue of Homes and Living magazine this interpretation of mid century modern architecture wow's you from every angle. The name of the home was coined "L'Orange" from the homeowners love of the colour orange and the ingenious ways it has been integrated into the design.
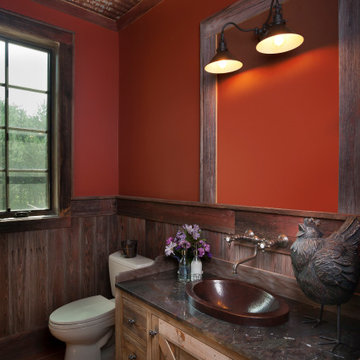
Idées déco pour une salle d'eau montagne en bois brun de taille moyenne avec un placard à porte plane, WC séparés, un mur rouge, un lavabo posé, un sol marron et un plan de toilette marron.
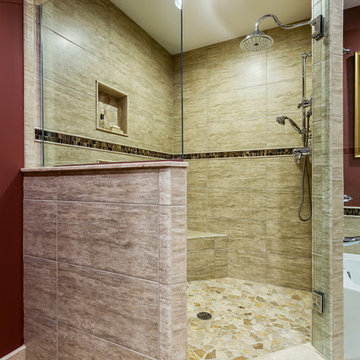
Porcelain tile stacked on the walls of the shower are coordinated with a cobble stone on the shower floor. Rain head and handheld shower fixtures in polished chrome. Recessed niche and a bench add convenience and storage. photo by Brian Walters
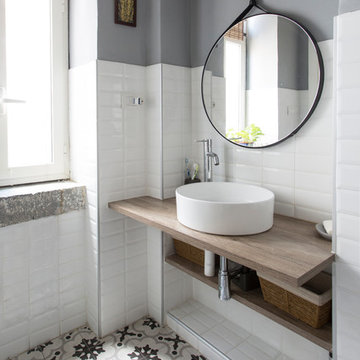
Cristina Cusani © Houzz 2019
Cette image montre une salle d'eau nordique en bois brun de taille moyenne avec un placard sans porte, un carrelage blanc, une vasque, un plan de toilette en bois, un plan de toilette marron, un carrelage métro, un mur rouge et un sol multicolore.
Cette image montre une salle d'eau nordique en bois brun de taille moyenne avec un placard sans porte, un carrelage blanc, une vasque, un plan de toilette en bois, un plan de toilette marron, un carrelage métro, un mur rouge et un sol multicolore.
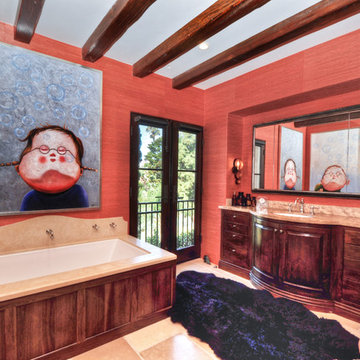
Bowman Group Architectural Photography
Exemple d'une grande salle de bain principale méditerranéenne en bois brun avec un placard à porte plane, une baignoire d'angle, un carrelage beige, un mur rouge, un sol en travertin et un plan de toilette en granite.
Exemple d'une grande salle de bain principale méditerranéenne en bois brun avec un placard à porte plane, une baignoire d'angle, un carrelage beige, un mur rouge, un sol en travertin et un plan de toilette en granite.

Photography by Eduard Hueber / archphoto
North and south exposures in this 3000 square foot loft in Tribeca allowed us to line the south facing wall with two guest bedrooms and a 900 sf master suite. The trapezoid shaped plan creates an exaggerated perspective as one looks through the main living space space to the kitchen. The ceilings and columns are stripped to bring the industrial space back to its most elemental state. The blackened steel canopy and blackened steel doors were designed to complement the raw wood and wrought iron columns of the stripped space. Salvaged materials such as reclaimed barn wood for the counters and reclaimed marble slabs in the master bathroom were used to enhance the industrial feel of the space.
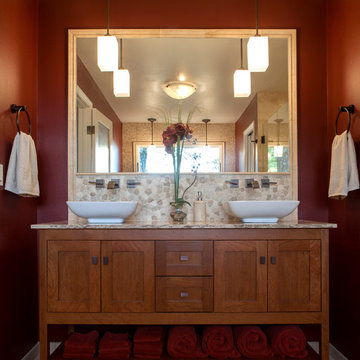
Beautifully designed and constructed Craftsmen-style his and hers vanity in a renovated master suite.
Decade Construction
www.decadeconstruction.com,
Ramona d'Viola
ilumus photography & marketing
www.ilumus.com
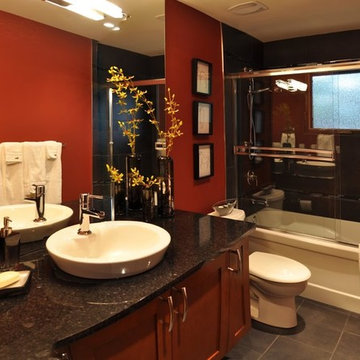
Main floor bathroom renovation by Corefront Homes & Renovations in SW Calgary.
Idées déco pour une salle d'eau asiatique en bois brun de taille moyenne avec une vasque, un placard avec porte à panneau encastré, un plan de toilette en granite, un carrelage noir, des carreaux de céramique, un mur rouge, un sol en carrelage de céramique, une baignoire en alcôve, un combiné douche/baignoire et une cabine de douche à porte coulissante.
Idées déco pour une salle d'eau asiatique en bois brun de taille moyenne avec une vasque, un placard avec porte à panneau encastré, un plan de toilette en granite, un carrelage noir, des carreaux de céramique, un mur rouge, un sol en carrelage de céramique, une baignoire en alcôve, un combiné douche/baignoire et une cabine de douche à porte coulissante.
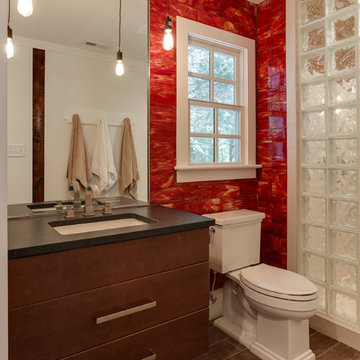
This homeowner has long since moved away from his family farm but still visits often and thought it was time to fix up this little house that had been neglected for years. He brought home ideas and objects he was drawn to from travels around the world and allowed a team of us to help bring them together in this old family home that housed many generations through the years. What it grew into is not your typical 150 year old NC farm house but the essence is still there and shines through in the original wood and beams in the ceiling and on some of the walls, old flooring, re-purposed objects from the farm and the collection of cherished finds from his travels.
Photos by Tad Davis Photography

Local craftsmen and sculptors were engaged for the 'tansu' tub, uniquely carved bathroom door, entry bench, dining room table made of reused bowling lane, and custom pot rack over the kitchen island.
© www.edwardcaldwellphoto.com
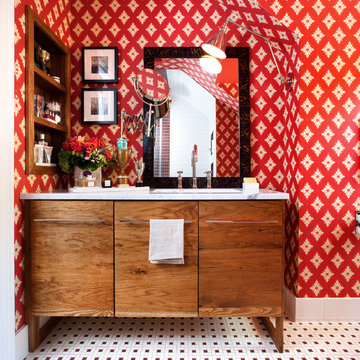
Inspiration pour une salle de bain bohème en bois brun avec un lavabo encastré, un placard à porte plane, un mur rouge et un sol en carrelage de terre cuite.
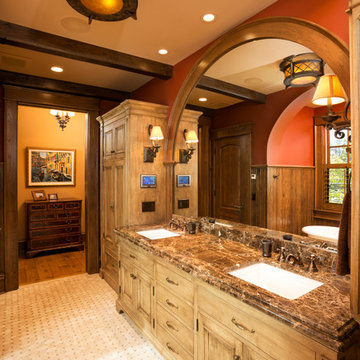
Architect: DeNovo Architects, Interior Design: Sandi Guilfoil of HomeStyle Interiors, Landscape Design: Yardscapes, Photography by James Kruger, LandMark Photography
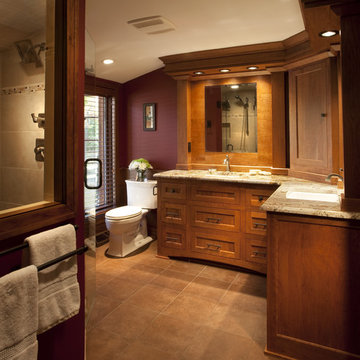
Cette photo montre une grande salle de bain principale craftsman en bois brun avec un placard à porte shaker, un mur rouge, un lavabo encastré, un plan de toilette en granite, un sol marron et une cabine de douche à porte battante.
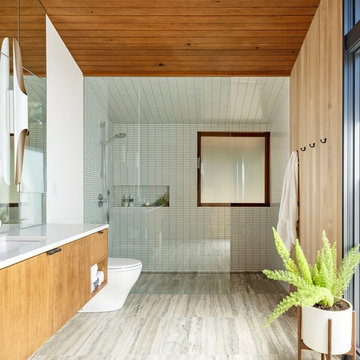
Réalisation d'une salle de bain vintage en bois brun avec un placard à porte plane, une douche à l'italienne, un carrelage blanc, mosaïque, un mur rouge, un lavabo encastré, un sol gris, aucune cabine et un plan de toilette blanc.
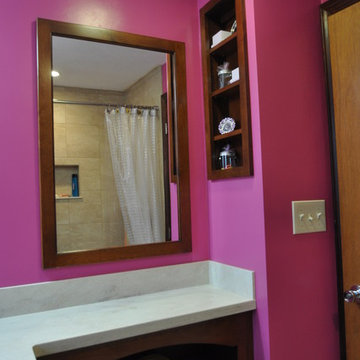
We made use of the duct work chase and added some small open storage
Idée de décoration pour une douche en alcôve en bois brun de taille moyenne pour enfant avec un lavabo intégré, un placard à porte plane, un plan de toilette en surface solide, une baignoire en alcôve, WC à poser, des carreaux de céramique, un mur rouge et un sol en carrelage de céramique.
Idée de décoration pour une douche en alcôve en bois brun de taille moyenne pour enfant avec un lavabo intégré, un placard à porte plane, un plan de toilette en surface solide, une baignoire en alcôve, WC à poser, des carreaux de céramique, un mur rouge et un sol en carrelage de céramique.
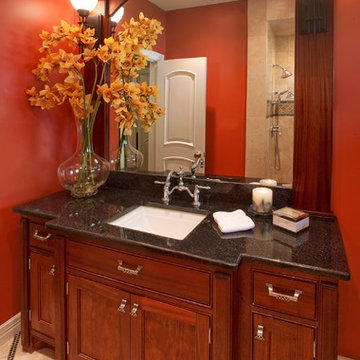
Color, custom cabinets, and unique tile design make this bathroom a jewel box.
For more information about this project please visit: www.gryphonbuilders.com. Or contact Allen Griffin, President of Gryphon Builders, at 281-236-8043 cell or email him at allen@gryphonbuilders.com

Réalisation d'une très grande salle de bain principale urbaine en bois brun avec un placard à porte plane, une douche d'angle, un mur rouge, une vasque, un plan de toilette en bois, un sol gris, une cabine de douche à porte battante, un plan de toilette marron, meuble double vasque, meuble-lavabo suspendu et un mur en parement de brique.
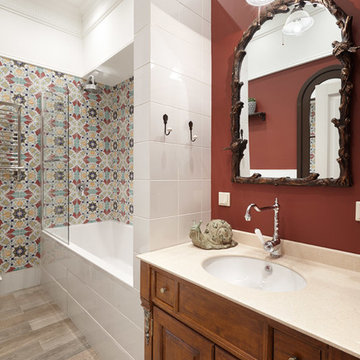
Лившиц Дмитрий
Réalisation d'une salle de bain principale tradition en bois brun de taille moyenne avec un placard avec porte à panneau surélevé, un plan de toilette en marbre, une baignoire en alcôve, un combiné douche/baignoire, WC suspendus, un carrelage blanc, des carreaux de céramique, un mur rouge et un sol en carrelage de céramique.
Réalisation d'une salle de bain principale tradition en bois brun de taille moyenne avec un placard avec porte à panneau surélevé, un plan de toilette en marbre, une baignoire en alcôve, un combiné douche/baignoire, WC suspendus, un carrelage blanc, des carreaux de céramique, un mur rouge et un sol en carrelage de céramique.
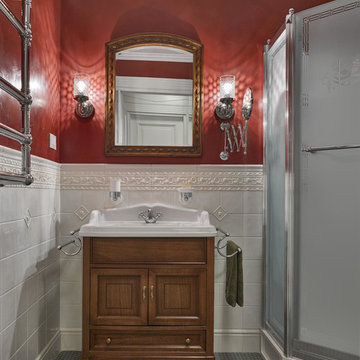
Cette photo montre une salle d'eau chic en bois brun avec un carrelage blanc, des carreaux de céramique, un mur rouge, un sol en carrelage de céramique, un placard avec porte à panneau encastré, une douche d'angle et un plan vasque.
Idées déco de salles de bain en bois brun avec un mur rouge
1