Idées déco de salles de bain en bois brun avec un plan de toilette vert
Trier par :
Budget
Trier par:Populaires du jour
1 - 20 sur 215 photos
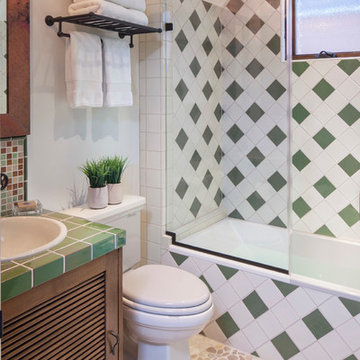
Cette photo montre une salle de bain méditerranéenne en bois brun avec une baignoire en alcôve, un combiné douche/baignoire, un carrelage vert, un lavabo posé, un placard à porte persienne, un plan de toilette en carrelage, un plan de toilette vert et une fenêtre.

Idée de décoration pour une très grande salle de bain principale design en bois brun avec un placard à porte plane, une baignoire indépendante, une douche ouverte, un carrelage vert, du carrelage en marbre, un sol en carrelage de céramique, une vasque, un plan de toilette en marbre, un sol gris, aucune cabine, un plan de toilette vert, meuble double vasque, meuble-lavabo suspendu et poutres apparentes.
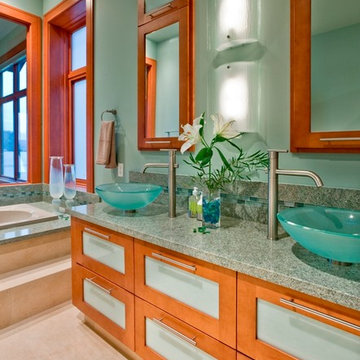
Cette photo montre une salle de bain principale tendance en bois brun avec une vasque, un placard à porte vitrée, une baignoire posée, un carrelage vert, un plan de toilette en granite, un mur vert et un plan de toilette vert.
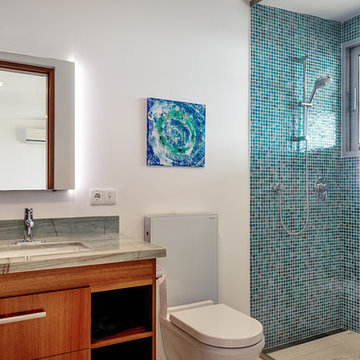
Second floor bathroom with exterior view with sliding window
Idées déco pour une salle de bain principale moderne en bois brun de taille moyenne avec un placard à porte plane, une douche ouverte, WC suspendus, un carrelage bleu, mosaïque, un mur blanc, un lavabo encastré, un plan de toilette en granite et un plan de toilette vert.
Idées déco pour une salle de bain principale moderne en bois brun de taille moyenne avec un placard à porte plane, une douche ouverte, WC suspendus, un carrelage bleu, mosaïque, un mur blanc, un lavabo encastré, un plan de toilette en granite et un plan de toilette vert.
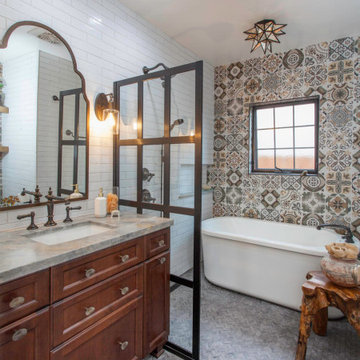
Idées déco pour une petite salle de bain éclectique en bois brun avec un placard avec porte à panneau encastré, une baignoire indépendante, un espace douche bain, WC à poser, un carrelage blanc, des carreaux de céramique, un sol en carrelage de terre cuite, un plan de toilette en quartz, un sol gris, un plan de toilette vert, meuble simple vasque et meuble-lavabo sur pied.
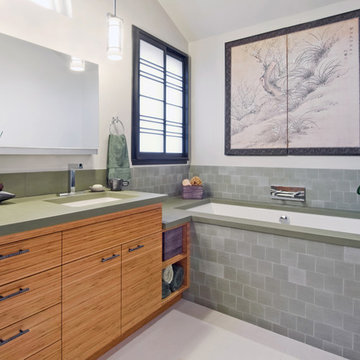
© Caroline Johnson Photography
• Interior Design: Moore Design Group
Cette image montre une salle de bain design en bois brun avec un lavabo encastré, un placard à porte plane, une baignoire encastrée, un carrelage gris et un plan de toilette vert.
Cette image montre une salle de bain design en bois brun avec un lavabo encastré, un placard à porte plane, une baignoire encastrée, un carrelage gris et un plan de toilette vert.
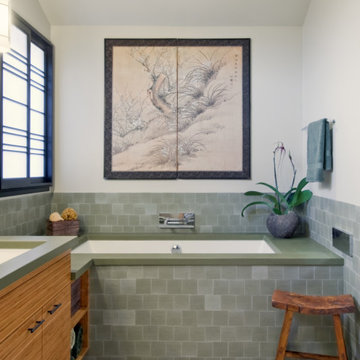
Commissioned to shed new light on a dark and dated master bath suite, we banished the cultured marble, raised the ceiling, and installed bright clerestory windows. We crowned custom bamboo cabinets with poured concrete counters, extended them to the Jacuzzi tub surrounds, and finished the space with gleaming nickel hardware, a recycled glass shower enclosure, and tumbled marble floors with radiant heating, for year-round warmth.
Our clients were so pleased with the results they asked us to continue the same sense of elegance and serenity we had started in the master bath and extend it towards a full remodel of their family room and kitchen. We installed new hardwood floors to emphasize the comfortable, quiet spaciousness of a newly arranged layout. Quartzite counters, quarter-sawn white oak cabinetry, and a recycled glass tile backsplash were combined to produce a sophisticated kitchen, gleaming surfaces and clean lines, while rough split-faced travertine brick enriched an updated fireplace, bookended by built-in shelves and cabinetry, to make a strong, practical center in the family room.
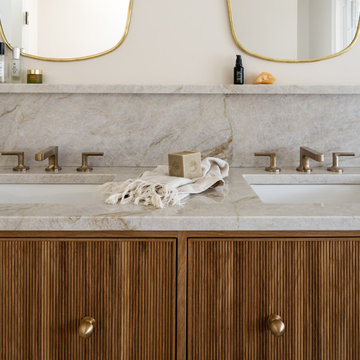
Exemple d'une salle de bain principale chic en bois brun avec un placard en trompe-l'oeil, un lavabo encastré, un plan de toilette en quartz, un plan de toilette vert, meuble double vasque et meuble-lavabo encastré.
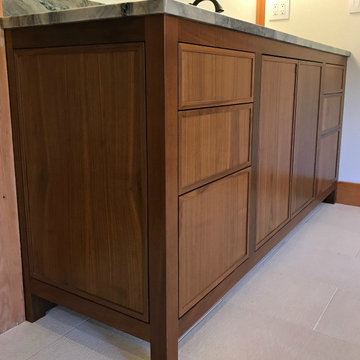
Cette image montre une grande salle de bain principale vintage en bois brun avec un placard en trompe-l'oeil, un sol en carrelage de porcelaine, un lavabo encastré, un plan de toilette en marbre, un sol blanc, un mur blanc et un plan de toilette vert.
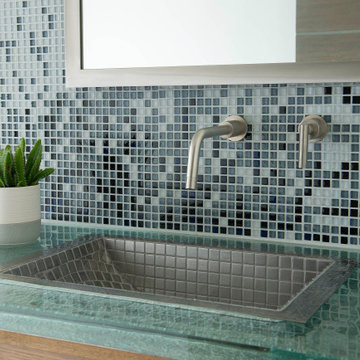
Cette photo montre une salle d'eau tendance en bois brun de taille moyenne avec un placard à porte plane, WC à poser, un carrelage gris, un carrelage en pâte de verre, un mur blanc, un sol en carrelage de porcelaine, un lavabo posé, un plan de toilette en verre, un sol gris, un plan de toilette vert, des toilettes cachées, meuble simple vasque et meuble-lavabo suspendu.
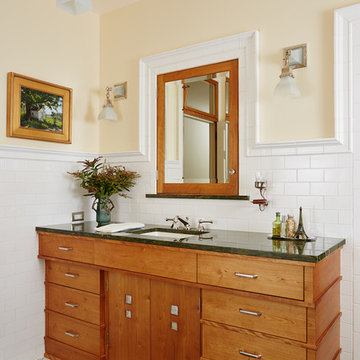
Architecture & Interior Design: David Heide Design Studio
Photos: Susan Gilmore Photography
Exemple d'une salle de bain craftsman en bois brun avec un lavabo encastré, un carrelage blanc, un mur jaune, un sol en carrelage de céramique, un placard à porte plane, un carrelage métro, un plan de toilette en granite et un plan de toilette vert.
Exemple d'une salle de bain craftsman en bois brun avec un lavabo encastré, un carrelage blanc, un mur jaune, un sol en carrelage de céramique, un placard à porte plane, un carrelage métro, un plan de toilette en granite et un plan de toilette vert.

This passive solar addition transformed this nondescript ranch house into an energy efficient, sunlit, passive solar home. The addition to the rear of the building was constructed of compressed earth blocks. These massive blocks were made on the site with the earth from the excavation. With the addition of foam insulation on the exterior, the wall becomes a thermal battery, allowing winter sun to heat the blocks during the day and release that heat at night.
The house was built with only non toxic or natural
materials. Heat and hot water are provided by a 94% efficient gas boiler which warms the radiant floor. A new wood fireplace is an 80% efficient, low emission unit. With Energy Star appliances and LED lighting, the energy consumption of this home is very low. The addition of infrastructure for future photovoltaic panels and solar hot water will allow energy consumption to approach zero.
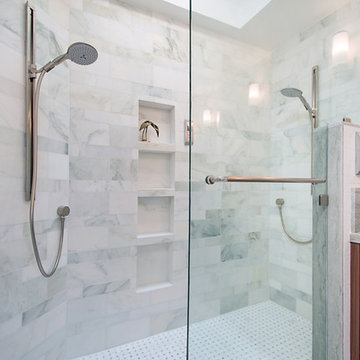
This master bath was remodeled with function and storage in mind. Craftsman style and timeless design using natural marble and quartzite for timeless appeal.
Photos by Preview First, Mark
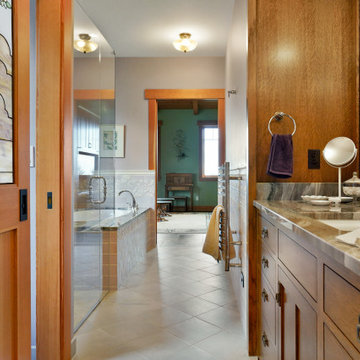
This custom home, sitting above the City within the hills of Corvallis, was carefully crafted with attention to the smallest detail. The homeowners came to us with a vision of their dream home, and it was all hands on deck between the G. Christianson team and our Subcontractors to create this masterpiece! Each room has a theme that is unique and complementary to the essence of the home, highlighted in the Swamp Bathroom and the Dogwood Bathroom. The home features a thoughtful mix of materials, using stained glass, tile, art, wood, and color to create an ambiance that welcomes both the owners and visitors with warmth. This home is perfect for these homeowners, and fits right in with the nature surrounding the home!
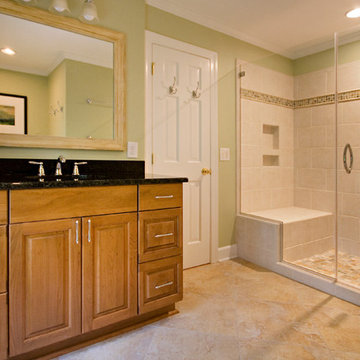
This beautiful spa-like bathroom was completed in the Spring of 2012. The relaxing greens and creams used in this master bath blend beautifully with the cherry cabinets and Uba Tuba granite countertops. The chrome fixtures bring sparkle to the room and stand out beautifully against the dark granite and cream tiles. The natural stone shower floor and accent strip add fabulous color to the space.
copyright 2012 marilyn peryer photograph
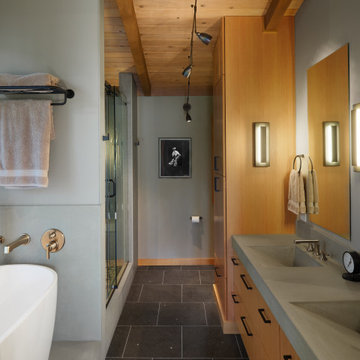
Cette photo montre une salle de bain principale tendance en bois brun de taille moyenne avec un placard à porte plane, un sol en calcaire, un plan de toilette en béton, un sol noir, un plan de toilette vert, meuble double vasque et meuble-lavabo suspendu.
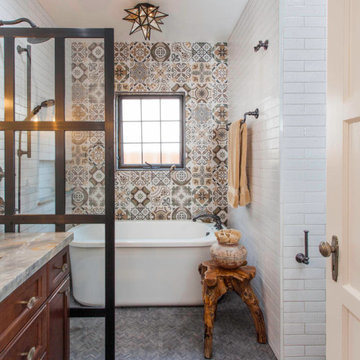
Inspiration pour une petite salle de bain bohème en bois brun avec un placard avec porte à panneau encastré, un plan de toilette en quartz, un plan de toilette vert, meuble simple vasque et meuble-lavabo sur pied.
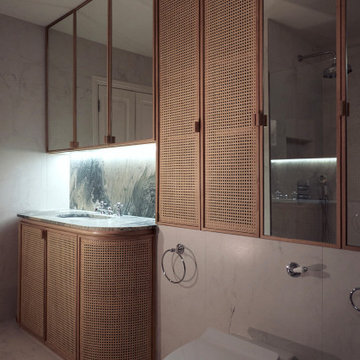
A series of light touch interventions within a Victorian terraced house in Kensington culminated with the refurbishment of the main bedroom ensuite. The existing bathroom was in need of renovation works that would benefit from key layout adjustments.
Great attention was given to the detailing of the new joinery elements in pursuit of a sumptuous and textured atmosphere. Two marble slabs were carefully sourced to clad the alcove bath and form the vanity splashback and counter. Woven rattan panels infill the oak framed cabinetry in a confluence of materials and techniques that dialogue with the pre-existing Victorian heritage.
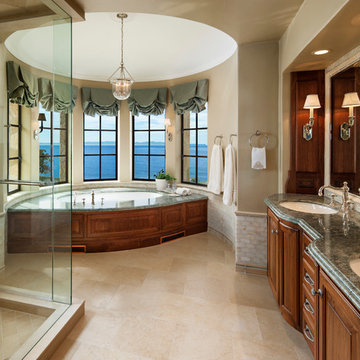
Jim Bartsch
Inspiration pour une grande salle de bain principale traditionnelle en bois brun avec un placard avec porte à panneau surélevé, une baignoire encastrée, un mur beige, un lavabo encastré, un sol beige, une douche d'angle, un carrelage beige, des carreaux de porcelaine, un sol en travertin, un plan de toilette en granite, une cabine de douche à porte battante et un plan de toilette vert.
Inspiration pour une grande salle de bain principale traditionnelle en bois brun avec un placard avec porte à panneau surélevé, une baignoire encastrée, un mur beige, un lavabo encastré, un sol beige, une douche d'angle, un carrelage beige, des carreaux de porcelaine, un sol en travertin, un plan de toilette en granite, une cabine de douche à porte battante et un plan de toilette vert.
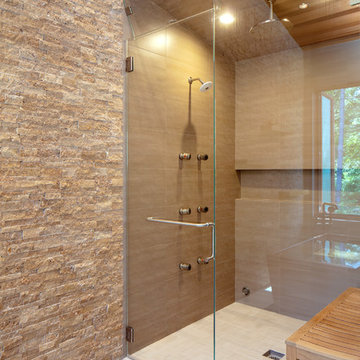
Malia Campbell Photography
Idées déco pour une grande salle de bain principale montagne en bois brun avec un placard à porte plane, un bain japonais, une douche à l'italienne, WC suspendus, un carrelage marron, des carreaux de porcelaine, un mur gris, un sol en carrelage de porcelaine, un lavabo encastré, un plan de toilette en quartz modifié, un sol beige, une cabine de douche à porte battante et un plan de toilette vert.
Idées déco pour une grande salle de bain principale montagne en bois brun avec un placard à porte plane, un bain japonais, une douche à l'italienne, WC suspendus, un carrelage marron, des carreaux de porcelaine, un mur gris, un sol en carrelage de porcelaine, un lavabo encastré, un plan de toilette en quartz modifié, un sol beige, une cabine de douche à porte battante et un plan de toilette vert.
Idées déco de salles de bain en bois brun avec un plan de toilette vert
1