Idées déco de salles de bain en bois brun avec un sol bleu
Trier par :
Budget
Trier par:Populaires du jour
1 - 20 sur 463 photos
1 sur 3
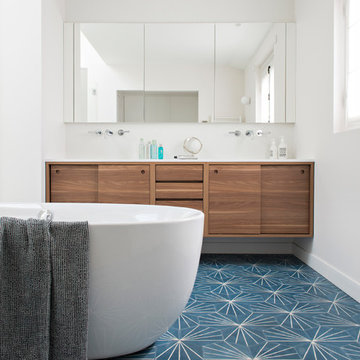
Aménagement d'une salle de bain contemporaine en bois brun avec un placard à porte plane, une baignoire indépendante, un carrelage blanc, mosaïque, un mur blanc, un sol bleu, un plan de toilette blanc et du carrelage bicolore.

Cette image montre une salle d'eau traditionnelle en bois brun de taille moyenne avec un placard à porte plane, une baignoire posée, un combiné douche/baignoire, WC à poser, un carrelage blanc, des carreaux de céramique, un mur gris, un sol en carrelage de céramique, un lavabo intégré, un plan de toilette en surface solide, un sol bleu, une cabine de douche avec un rideau et un plan de toilette blanc.

A poky upstairs layout becomes a spacious master suite, complete with a Japanese soaking tub to warm up in the long, wet months of the Pacific Northwest. The master bath now contains a central space for the vanity, a “wet room” with shower and an "ofuro" soaking tub, and a private toilet room.
Photos by Laurie Black

We created this colorful bathroom for the daughter, incorporating her favorite colors. This modern tile pattern pairs with a white oak floating vanity. The tile pattern flows up from the floor and is carried up the wall as the backsplash to create a stunning focal wall.

Cette image montre une salle de bain design en bois brun avec un placard à porte plane, une baignoire indépendante, un carrelage blanc, un mur blanc, un lavabo encastré, un sol bleu, un plan de toilette gris, meuble simple vasque et meuble-lavabo suspendu.

his Mid-town Ventura guest bath was in desperate need of remodeling. The alcove (3 sided) tub completely closed off the already small space. We knocked out that wing wall, picked a light and bright palette which gave us an opportunity to pick a fun and adventurous floor! Click through to see the dramatic before and after photos! If you are interested in remodeling your home, or know someone who is, I serve all of Ventura County. Designer: Crickett Kinser Design Firm: Kitchen Places Ventura Photo Credits: UpMarket Photo

mid century modern bathroom design.
herringbone tiles, brick wall, cement floor tiles, gold fixtures, round mirror and globe scones.
corner shower with subway tiles and penny tiles.
Lauren Colton
Réalisation d'une petite douche en alcôve principale vintage en bois brun avec un placard à porte plane, WC suspendus, un carrelage blanc, des carreaux de céramique, un mur blanc, un sol en carrelage de céramique, un lavabo intégré, un plan de toilette en quartz modifié, un sol bleu et aucune cabine.
Réalisation d'une petite douche en alcôve principale vintage en bois brun avec un placard à porte plane, WC suspendus, un carrelage blanc, des carreaux de céramique, un mur blanc, un sol en carrelage de céramique, un lavabo intégré, un plan de toilette en quartz modifié, un sol bleu et aucune cabine.
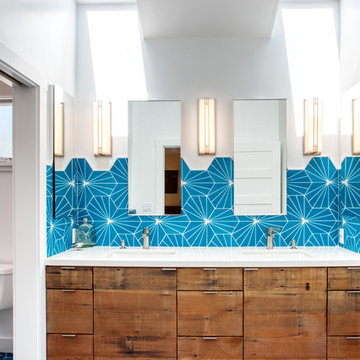
Photo by Mitch Shenker
Exemple d'une salle de bain tendance en bois brun avec un placard à porte plane, un carrelage bleu, un mur blanc, un lavabo encastré, un sol bleu et un plan de toilette blanc.
Exemple d'une salle de bain tendance en bois brun avec un placard à porte plane, un carrelage bleu, un mur blanc, un lavabo encastré, un sol bleu et un plan de toilette blanc.

A walnut freestanding vanity unit with terrazzo top. Brass taps and pink kit-kat tiles. Bathroom rated wall lights and a large round brass framed mirror.
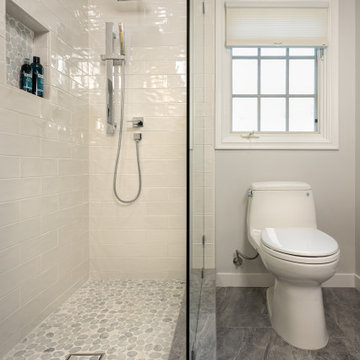
Guest bathroom / kids bathroom that was modernized a bit in style but still preserved some classical items so not to stray to far away from the houses original style.
The floor is matte finish marble, same marble continues also on the pony wall and the shower dam.
The shower is a walk-in shower since the space is limited and a door swinging will block the space.
The vanity is made out of walnut and its completely custom made.

Idée de décoration pour une petite salle de bain principale vintage en bois brun avec un placard à porte plane, un mur blanc, un sol en carrelage de terre cuite, un lavabo encastré et un sol bleu.

We plastered the walls and ceilings throughout this expansive Hill Country home for Baxter Design Group. The plastering and the custom stained beams and woodwork throughout give this home an authentic Old World vibe.
Guest Bathroom featuring blue and white tile and plaster walls.

Stage two of this project was to renovate the upstairs bathrooms which consisted of main bathroom, powder room, ensuite and walk in robe. A feature wall of hand made subways laid vertically and navy and grey floors harmonise with the downstairs theme. We have achieved a calming space whilst maintaining functionality and much needed storage space.
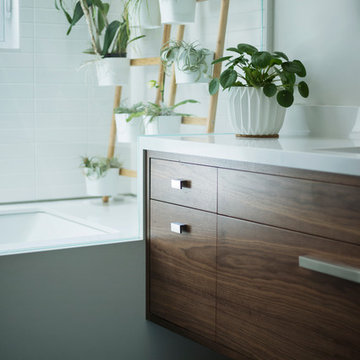
Walnut wood vanity, engineered quartz countertop, Fireclay tile
Cette image montre une salle de bain principale minimaliste en bois brun de taille moyenne avec un placard à porte plane, une baignoire en alcôve, WC à poser, un carrelage blanc, des carreaux de céramique, un mur blanc, un sol en carrelage de céramique, un lavabo encastré, un plan de toilette en quartz modifié, un sol bleu, une cabine de douche à porte battante et un plan de toilette blanc.
Cette image montre une salle de bain principale minimaliste en bois brun de taille moyenne avec un placard à porte plane, une baignoire en alcôve, WC à poser, un carrelage blanc, des carreaux de céramique, un mur blanc, un sol en carrelage de céramique, un lavabo encastré, un plan de toilette en quartz modifié, un sol bleu, une cabine de douche à porte battante et un plan de toilette blanc.
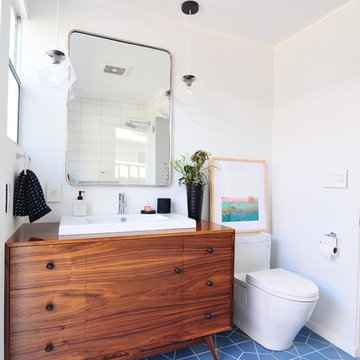
This bathroom's statement-making floor tile beautifully bridges the gap between midcentury and modern style.
Cette photo montre une salle de bain principale rétro en bois brun avec un carrelage blanc, des carreaux de céramique, un mur blanc, un sol en carrelage de céramique, un sol bleu, WC à poser, un lavabo posé, un plan de toilette en bois, un plan de toilette marron et un placard à porte plane.
Cette photo montre une salle de bain principale rétro en bois brun avec un carrelage blanc, des carreaux de céramique, un mur blanc, un sol en carrelage de céramique, un sol bleu, WC à poser, un lavabo posé, un plan de toilette en bois, un plan de toilette marron et un placard à porte plane.
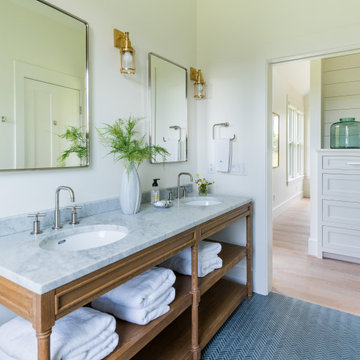
Aménagement d'une salle de bain bord de mer en bois brun avec un placard sans porte, un mur blanc, un sol en carrelage de terre cuite, un lavabo encastré, un sol bleu, un plan de toilette gris, meuble double vasque et meuble-lavabo sur pied.
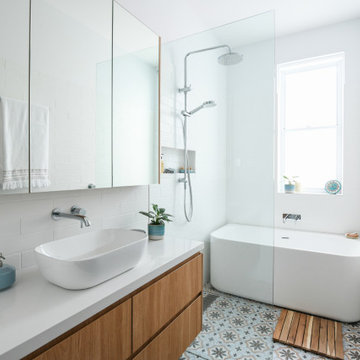
Idée de décoration pour une salle de bain design en bois brun de taille moyenne avec un placard à porte plane, une baignoire indépendante, un espace douche bain, un carrelage blanc, des carreaux de céramique, un mur blanc, un sol en carrelage de céramique, un plan de toilette en quartz modifié, un sol bleu, aucune cabine, un plan de toilette blanc, une niche, meuble simple vasque, meuble-lavabo suspendu et une vasque.
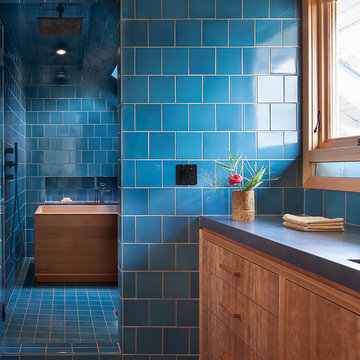
ReCraft, Portland, Oregon, 2019 NARI CotY Award-Winning Residential Bath $75,001 to $100,000
Idée de décoration pour une grande salle de bain principale asiatique en bois brun avec un placard à porte plane, une baignoire indépendante, une douche d'angle, WC à poser, un carrelage bleu, un mur blanc, un sol en carrelage de porcelaine, un lavabo encastré, un plan de toilette en béton, un sol bleu, une cabine de douche à porte battante et un plan de toilette gris.
Idée de décoration pour une grande salle de bain principale asiatique en bois brun avec un placard à porte plane, une baignoire indépendante, une douche d'angle, WC à poser, un carrelage bleu, un mur blanc, un sol en carrelage de porcelaine, un lavabo encastré, un plan de toilette en béton, un sol bleu, une cabine de douche à porte battante et un plan de toilette gris.
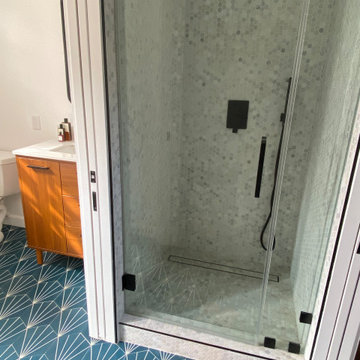
Idées déco pour une petite salle d'eau en bois brun avec un placard à porte plane, une douche ouverte, WC à poser, un carrelage blanc, des carreaux de céramique, un mur blanc, carreaux de ciment au sol, un lavabo posé, un plan de toilette en surface solide, un sol bleu, une cabine de douche à porte battante, un plan de toilette blanc, meuble simple vasque, meuble-lavabo sur pied et du lambris.
Idées déco de salles de bain en bois brun avec un sol bleu
1