Idées déco de salles de bain en bois brun avec un sol en travertin
Trier par :
Budget
Trier par:Populaires du jour
1 - 20 sur 3 233 photos

Called silver vein cut, resin filled, polished travertine it is available from Gareth Davies stone. The floor is honed. The bathroom fittings are from Dornbracht (MEM range), the basins from Flaminia and the shower from Majestic.
Photographer: Philip Vile
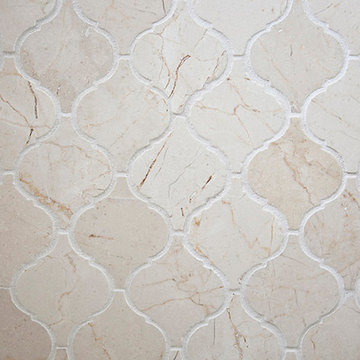
Kristen Vincent Photography
Aménagement d'une petite salle de bain principale méditerranéenne en bois brun avec un placard à porte affleurante, une baignoire d'angle, une douche d'angle, WC à poser, un carrelage beige, un carrelage de pierre, un mur blanc, un sol en travertin, un lavabo encastré et un plan de toilette en quartz modifié.
Aménagement d'une petite salle de bain principale méditerranéenne en bois brun avec un placard à porte affleurante, une baignoire d'angle, une douche d'angle, WC à poser, un carrelage beige, un carrelage de pierre, un mur blanc, un sol en travertin, un lavabo encastré et un plan de toilette en quartz modifié.

Primary Bath with shower, vanity
Cette image montre une douche en alcôve principale traditionnelle en bois brun avec un placard à porte plane, un carrelage noir, des carreaux de céramique, un mur beige, un sol en travertin, un lavabo encastré, un plan de toilette en marbre, un sol blanc, une cabine de douche à porte battante, un plan de toilette blanc, un banc de douche, une niche, meuble double vasque et meuble-lavabo encastré.
Cette image montre une douche en alcôve principale traditionnelle en bois brun avec un placard à porte plane, un carrelage noir, des carreaux de céramique, un mur beige, un sol en travertin, un lavabo encastré, un plan de toilette en marbre, un sol blanc, une cabine de douche à porte battante, un plan de toilette blanc, un banc de douche, une niche, meuble double vasque et meuble-lavabo encastré.

Compact master bathroom remodel, Swiss Alps Photography
Exemple d'une petite salle de bain principale chic en bois brun avec un placard avec porte à panneau surélevé, une douche à l'italienne, WC suspendus, un carrelage beige, du carrelage en travertin, un mur beige, un sol en travertin, un lavabo encastré, un plan de toilette en quartz modifié, un sol multicolore et une cabine de douche à porte battante.
Exemple d'une petite salle de bain principale chic en bois brun avec un placard avec porte à panneau surélevé, une douche à l'italienne, WC suspendus, un carrelage beige, du carrelage en travertin, un mur beige, un sol en travertin, un lavabo encastré, un plan de toilette en quartz modifié, un sol multicolore et une cabine de douche à porte battante.
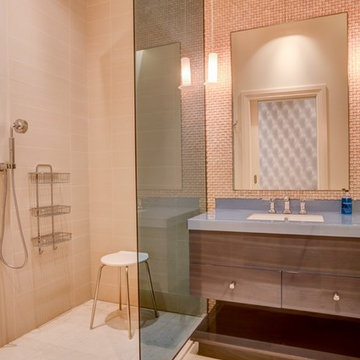
A guest ensuite in seaside holiday tones - reverse painted blue glass vanity top and blue glass single panel shower enclosure, limed oak cantilevered vanity, basketweave travertine tiled wall, and rectangular ceramic tiles on the shower walls. Kohler sanitary ware in nickel. Photos Marko Zirdum (Studio Zee)
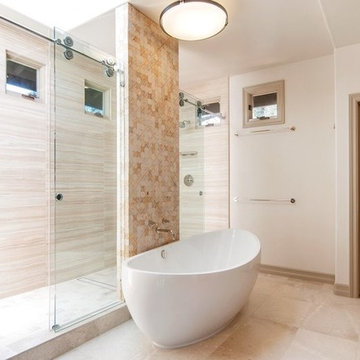
Cette image montre une grande salle de bain principale design en bois brun avec un placard à porte plane, une baignoire indépendante, une douche double, un mur beige, un sol en travertin, un sol beige, une cabine de douche à porte coulissante, un lavabo encastré, un plan de toilette en surface solide, un carrelage beige et des carreaux de céramique.
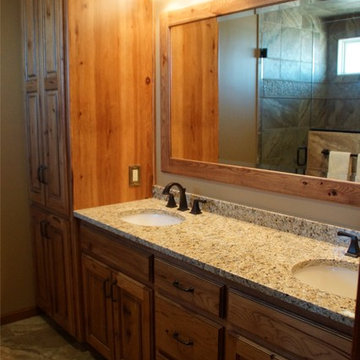
Walk-in Shower with Travertine and Pebble tile and Onyx shower base
Aménagement d'une douche en alcôve principale montagne en bois brun de taille moyenne avec un placard avec porte à panneau surélevé, WC à poser, un carrelage multicolore, un carrelage de pierre, un mur beige, un sol en travertin, un lavabo encastré et un plan de toilette en granite.
Aménagement d'une douche en alcôve principale montagne en bois brun de taille moyenne avec un placard avec porte à panneau surélevé, WC à poser, un carrelage multicolore, un carrelage de pierre, un mur beige, un sol en travertin, un lavabo encastré et un plan de toilette en granite.

Emily Minton Redfield
Cette image montre une grande salle de bain principale design en bois brun avec un lavabo encastré, un placard à porte plane, un plan de toilette en marbre, une baignoire indépendante, WC suspendus, un carrelage vert, des carreaux de céramique, un mur blanc, une douche double et un sol en travertin.
Cette image montre une grande salle de bain principale design en bois brun avec un lavabo encastré, un placard à porte plane, un plan de toilette en marbre, une baignoire indépendante, WC suspendus, un carrelage vert, des carreaux de céramique, un mur blanc, une douche double et un sol en travertin.
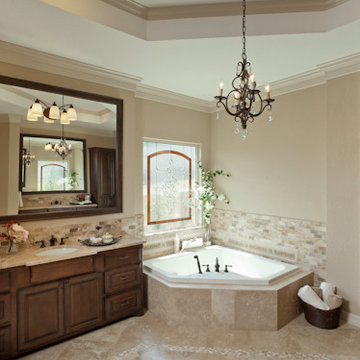
The rich walnut cabinetry was paired with light and medium toned stone flooring and backsplash to keep the bathroom light and elegant. High-quality travertine counter tops and a light wall color allow the stonework and custom tile designs to be the shining feature of the space. The custom designed stained glass window floods the space with bright natural light while still providing adequate privacy.
Erika Barczak, Allied ASID - By Design Interiors, Inc.
Keechi Creek Builders
Photo credit: B-Rad Studio

Denash Photography, Designed by Wendy Kuhn
This bathroom with the toilet room nook and exotic wallpaper has a custom wooden vanity with built in mirrors, lighting, and undermount sink bowls. Plenty of storage space for linens. Wainscot wall panels and large tile floor.

I used tumbled travertine tiles on the floor, and warm woods and polished nickels on the other finishes to create a warm, textural, and sophisticated environment that doesn't feel stuffy.
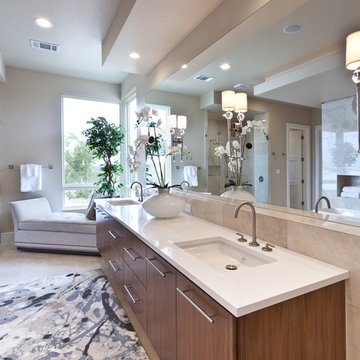
Scott Borders Photography
Inspiration pour une salle de bain principale traditionnelle en bois brun de taille moyenne avec un placard à porte plane, une baignoire indépendante, une douche d'angle, un carrelage beige, du carrelage en travertin, un mur beige, un sol en travertin, un lavabo encastré et un plan de toilette en quartz modifié.
Inspiration pour une salle de bain principale traditionnelle en bois brun de taille moyenne avec un placard à porte plane, une baignoire indépendante, une douche d'angle, un carrelage beige, du carrelage en travertin, un mur beige, un sol en travertin, un lavabo encastré et un plan de toilette en quartz modifié.

Fotografía: Adriana Merlo
Cette image montre une salle de bain longue et étroite design en bois brun de taille moyenne avec un placard à porte plane, WC à poser, un carrelage gris, un carrelage de pierre, un mur gris, un sol en travertin, un plan de toilette en quartz et un lavabo intégré.
Cette image montre une salle de bain longue et étroite design en bois brun de taille moyenne avec un placard à porte plane, WC à poser, un carrelage gris, un carrelage de pierre, un mur gris, un sol en travertin, un plan de toilette en quartz et un lavabo intégré.
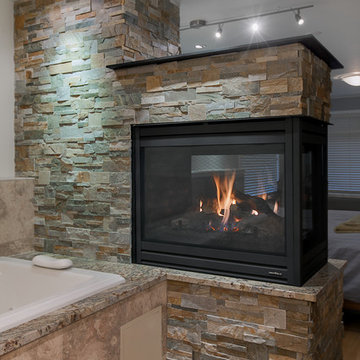
This Kirkland couple purchased their home with the vision to remodel the lower floor into a master suite. H2D Architecture + Design worked closely with the owner to develop a plan to create an open plan master suite with a bedroom, bathroom, and walk-in closet. The bedroom and bathroom are divided with a three-sided gas fireplace. A large soaking tub and walk-in shower provide a spa-like atmosphere for the master bathroom.
Design by: Heidi Helgeson, H2D Architecture + Design
Built by: Harjo Construction
Photos by: Cleary O'Farrell
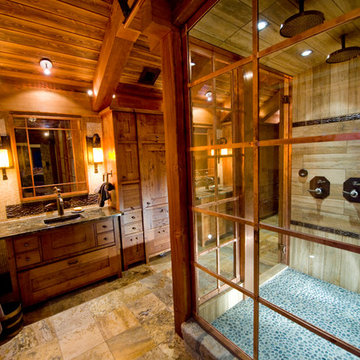
The rustic ranch styling of this ranch manor house combined with understated luxury offers unparalleled extravagance on this sprawling, working cattle ranch in the interior of British Columbia. An innovative blend of locally sourced rock and timber used in harmony with steep pitched rooflines creates an impressive exterior appeal to this timber frame home. Copper dormers add shine with a finish that extends to rear porch roof cladding. Flagstone pervades the patio decks and retaining walls, surrounding pool and pergola amenities with curved, concrete cap accents.
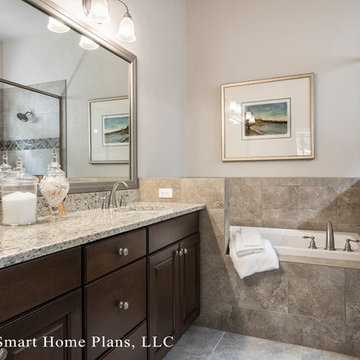
©Energy Smart Home Plans, LLC, ©Aaron Bailey Photography, GW Robinson Homes
Réalisation d'une petite salle de bain craftsman en bois brun avec un lavabo encastré, un placard avec porte à panneau surélevé, un plan de toilette en granite, une baignoire posée, une douche d'angle, WC à poser, un carrelage beige, des carreaux de céramique, un mur beige et un sol en travertin.
Réalisation d'une petite salle de bain craftsman en bois brun avec un lavabo encastré, un placard avec porte à panneau surélevé, un plan de toilette en granite, une baignoire posée, une douche d'angle, WC à poser, un carrelage beige, des carreaux de céramique, un mur beige et un sol en travertin.
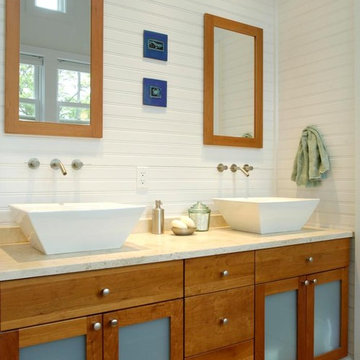
Paul S. Bartholomew Photography, Inc.
Exemple d'une salle de bain principale bord de mer en bois brun de taille moyenne avec un placard à porte shaker, un plan de toilette en calcaire, une baignoire posée, WC séparés, une vasque, un mur blanc, un sol en travertin, une douche double, un sol beige et une cabine de douche à porte battante.
Exemple d'une salle de bain principale bord de mer en bois brun de taille moyenne avec un placard à porte shaker, un plan de toilette en calcaire, une baignoire posée, WC séparés, une vasque, un mur blanc, un sol en travertin, une douche double, un sol beige et une cabine de douche à porte battante.
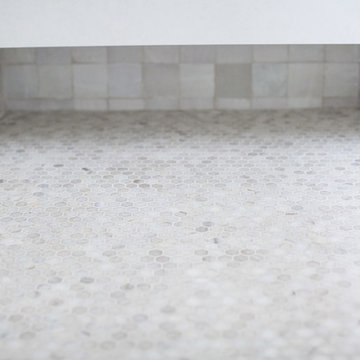
Full gut renovation on a master bathroom.
Custom vanity, shiplap, floating slab shower bench with waterfall edge
Idées déco pour une salle de bain principale campagne en bois brun de taille moyenne avec un placard à porte shaker, une douche double, WC séparés, un carrelage blanc, des carreaux en terre cuite, un mur blanc, un sol en travertin, un lavabo encastré, un plan de toilette en quartz modifié, un sol beige et une cabine de douche à porte battante.
Idées déco pour une salle de bain principale campagne en bois brun de taille moyenne avec un placard à porte shaker, une douche double, WC séparés, un carrelage blanc, des carreaux en terre cuite, un mur blanc, un sol en travertin, un lavabo encastré, un plan de toilette en quartz modifié, un sol beige et une cabine de douche à porte battante.

Idée de décoration pour une grande salle de bain principale victorienne en bois brun avec un placard à porte affleurante, une baignoire en alcôve, une douche double, un carrelage noir et blanc, du carrelage en marbre, un mur gris, un sol en travertin, un lavabo encastré, un plan de toilette en marbre, un plan de toilette noir, un banc de douche, meuble double vasque et meuble-lavabo encastré.
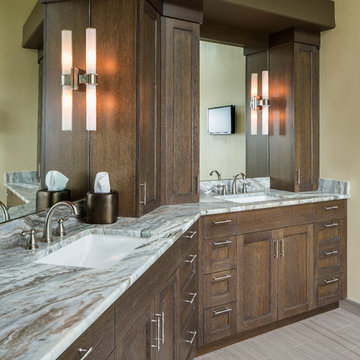
this view of the bath shows the vanity which was laid out on an angle due to the wall configuration of the wall. His and hers areas are set up with two sinks and cabinets space for each person . Inn House Photography
Idées déco de salles de bain en bois brun avec un sol en travertin
1