Idées déco de salles de bain en bois brun avec une baignoire indépendante
Trier par :
Budget
Trier par:Populaires du jour
1 - 20 sur 16 797 photos
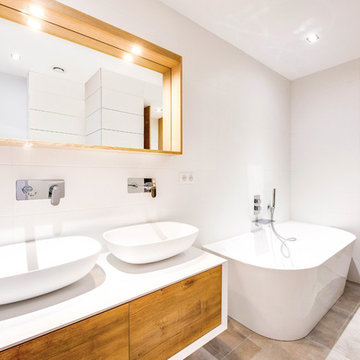
Idée de décoration pour une salle de bain principale design en bois brun avec un placard à porte plane, une baignoire indépendante, un mur blanc, une vasque, un sol gris et un plan de toilette blanc.
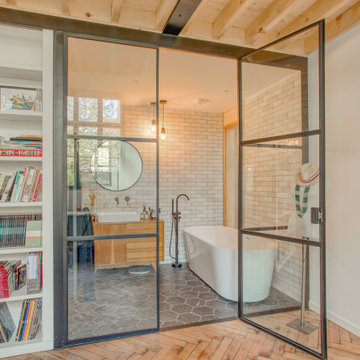
Cette photo montre une salle de bain tendance en bois brun avec un placard à porte plane, une baignoire indépendante, un carrelage blanc, une vasque, un plan de toilette en bois, un sol gris, un plan de toilette marron, meuble simple vasque et meuble-lavabo sur pied.
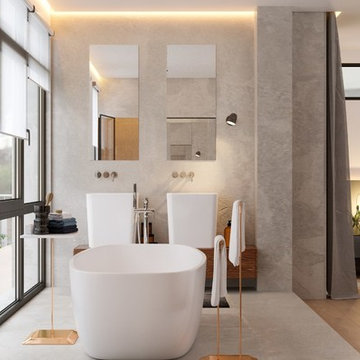
Cette photo montre une salle de bain principale tendance en bois brun avec un placard à porte plane, une baignoire indépendante, un mur gris, une vasque, un plan de toilette en bois et un sol gris.
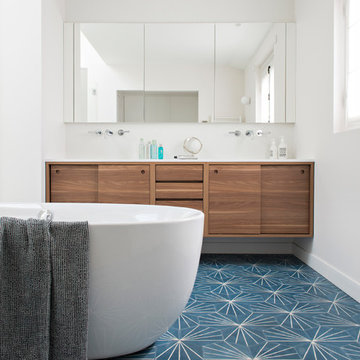
Aménagement d'une salle de bain contemporaine en bois brun avec un placard à porte plane, une baignoire indépendante, un carrelage blanc, mosaïque, un mur blanc, un sol bleu, un plan de toilette blanc et du carrelage bicolore.
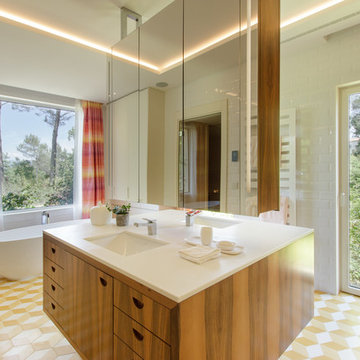
wearebuff.com, Frederic Baillod
Inspiration pour une salle de bain principale vintage en bois brun avec un placard à porte plane, une baignoire indépendante, un carrelage blanc, un carrelage métro, un mur blanc, un sol en carrelage de terre cuite, un lavabo encastré, un sol jaune et un plan de toilette blanc.
Inspiration pour une salle de bain principale vintage en bois brun avec un placard à porte plane, une baignoire indépendante, un carrelage blanc, un carrelage métro, un mur blanc, un sol en carrelage de terre cuite, un lavabo encastré, un sol jaune et un plan de toilette blanc.
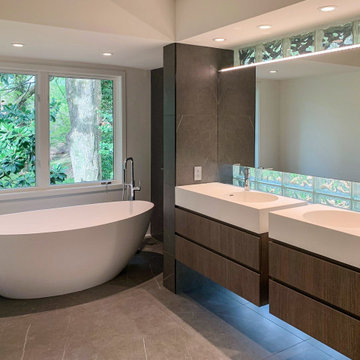
Aménagement d'une grande salle de bain principale contemporaine en bois brun avec un placard à porte plane, une baignoire indépendante, un mur gris, un lavabo intégré, un sol gris, un plan de toilette blanc, meuble double vasque et meuble-lavabo suspendu.

A full renovation of a Primary Bath Suite. Taking the bathroom down to the studs, we utilized an outdoor closet to expand the space and create a large walk-in wet room housing a shower and soaking tub. All new tile, paint, custom vanity, and finishes created a spa bathroom retreat for our wonderful clients.

Aménagement d'une petite salle de bain principale rétro en bois brun avec un placard à porte plane, une baignoire indépendante, une douche d'angle, WC à poser, un carrelage blanc, un carrelage métro, un mur blanc, un sol en carrelage de porcelaine, un lavabo encastré, un plan de toilette en quartz, un sol noir, une cabine de douche à porte battante, un plan de toilette blanc, meuble simple vasque et meuble-lavabo encastré.

a new bath added on to this home during renovation showcases large format glossy gray shower tile with mixed pattern porcelain on walls running right into the shower tub wall. brass accents and a floating vanity round out the look.

With adjacent neighbors within a fairly dense section of Paradise Valley, Arizona, C.P. Drewett sought to provide a tranquil retreat for a new-to-the-Valley surgeon and his family who were seeking the modernism they loved though had never lived in. With a goal of consuming all possible site lines and views while maintaining autonomy, a portion of the house — including the entry, office, and master bedroom wing — is subterranean. This subterranean nature of the home provides interior grandeur for guests but offers a welcoming and humble approach, fully satisfying the clients requests.
While the lot has an east-west orientation, the home was designed to capture mainly north and south light which is more desirable and soothing. The architecture’s interior loftiness is created with overlapping, undulating planes of plaster, glass, and steel. The woven nature of horizontal planes throughout the living spaces provides an uplifting sense, inviting a symphony of light to enter the space. The more voluminous public spaces are comprised of stone-clad massing elements which convert into a desert pavilion embracing the outdoor spaces. Every room opens to exterior spaces providing a dramatic embrace of home to natural environment.
Grand Award winner for Best Interior Design of a Custom Home
The material palette began with a rich, tonal, large-format Quartzite stone cladding. The stone’s tones gaveforth the rest of the material palette including a champagne-colored metal fascia, a tonal stucco system, and ceilings clad with hemlock, a tight-grained but softer wood that was tonally perfect with the rest of the materials. The interior case goods and wood-wrapped openings further contribute to the tonal harmony of architecture and materials.
Grand Award Winner for Best Indoor Outdoor Lifestyle for a Home This award-winning project was recognized at the 2020 Gold Nugget Awards with two Grand Awards, one for Best Indoor/Outdoor Lifestyle for a Home, and another for Best Interior Design of a One of a Kind or Custom Home.
At the 2020 Design Excellence Awards and Gala presented by ASID AZ North, Ownby Design received five awards for Tonal Harmony. The project was recognized for 1st place – Bathroom; 3rd place – Furniture; 1st place – Kitchen; 1st place – Outdoor Living; and 2nd place – Residence over 6,000 square ft. Congratulations to Claire Ownby, Kalysha Manzo, and the entire Ownby Design team.
Tonal Harmony was also featured on the cover of the July/August 2020 issue of Luxe Interiors + Design and received a 14-page editorial feature entitled “A Place in the Sun” within the magazine.

This light and bright apartment in a midtown east high rise is home to a pair of avid readers looking for the perfect place to curl up with a good book. as a full-service design firm with a reputation for providing a seamless experience, we often (and eagerly) take on total gut renovations. in this instance, the apartment was brand new, and we would be working with predetermined fixtures, finishes, and architecture.
---
Our interior design service area is all of New York City including the Upper East Side and Upper West Side, as well as the Hamptons, Scarsdale, Mamaroneck, Rye, Rye City, Edgemont, Harrison, Bronxville, and Greenwich CT.
For more about Darci Hether, click here: https://darcihether.com/

Canyon views are an integral feature of the interior of the space, with nature acting as one 'wall' of the space. Light filled master bathroom with a elegant tub and generous open shower lined with marble slabs. A floating wood vanity is capped with vessel sinks and wall mounted faucets.

Dawn Burkhart
Inspiration pour une salle de bain rustique en bois brun de taille moyenne avec un placard à porte shaker, une baignoire indépendante, une douche d'angle, des carreaux de béton, un mur gris, un sol en carrelage de céramique, un lavabo posé, un plan de toilette en quartz modifié et un sol gris.
Inspiration pour une salle de bain rustique en bois brun de taille moyenne avec un placard à porte shaker, une baignoire indépendante, une douche d'angle, des carreaux de béton, un mur gris, un sol en carrelage de céramique, un lavabo posé, un plan de toilette en quartz modifié et un sol gris.

David West - Born Imagery
Turquoise fish scale tiles can be found at https://mercurymosaics.com/collections/moroccan-fish-scales

New Generation MCM
Location: Lake Oswego, OR
Type: Remodel
Credits
Design: Matthew O. Daby - M.O.Daby Design
Interior design: Angela Mechaley - M.O.Daby Design
Construction: Oregon Homeworks
Photography: KLIK Concepts

After raising this roman tub, we fit a mix of neutral patterns into this beautiful space for a tranquil midcentury primary suite designed by Kennedy Cole Interior Design.

While the majority of APD designs are created to meet the specific and unique needs of the client, this whole home remodel was completed in partnership with Black Sheep Construction as a high end house flip. From space planning to cabinet design, finishes to fixtures, appliances to plumbing, cabinet finish to hardware, paint to stone, siding to roofing; Amy created a design plan within the contractor’s remodel budget focusing on the details that would be important to the future home owner. What was a single story house that had fallen out of repair became a stunning Pacific Northwest modern lodge nestled in the woods!

This master bathroom has elegance luxury and modern style with classic elements.
Idée de décoration pour une salle de bain design en bois brun avec un placard à porte shaker, une baignoire indépendante, un carrelage blanc, un lavabo encastré, un sol noir, un plan de toilette blanc, meuble double vasque et meuble-lavabo suspendu.
Idée de décoration pour une salle de bain design en bois brun avec un placard à porte shaker, une baignoire indépendante, un carrelage blanc, un lavabo encastré, un sol noir, un plan de toilette blanc, meuble double vasque et meuble-lavabo suspendu.

Idée de décoration pour une salle de bain principale design en bois brun de taille moyenne avec un placard à porte plane, une baignoire indépendante, une douche à l'italienne, du carrelage en marbre, un sol en marbre, un lavabo encastré, un sol multicolore, aucune cabine et un plan de toilette blanc.

We took a tiny outdated bathroom and doubled the width of it by taking the unused dormers on both sides that were just dead space. We completely updated it with contrasting herringbone tile and gave it a modern masculine and timeless vibe. This bathroom features a custom solid walnut cabinet designed by Buck Wimberly.
Idées déco de salles de bain en bois brun avec une baignoire indépendante
1