Idées déco de salles de bain en bois brun avec une niche
Trier par :
Budget
Trier par:Populaires du jour
1 - 20 sur 4 098 photos
1 sur 3

L’élégance par excellence
Il s’agit d’une rénovation totale d’un appartement de 60m2; L’objectif ? Moderniser et revoir l’ensemble de l’organisation des pièces de cet appartement vieillot. Nos clients souhaitaient une esthétique sobre, élégante et ouvrir les espaces.
Notre équipe d’architecte a ainsi travaillé sur une palette de tons neutres : noir, blanc et une touche de bois foncé pour adoucir le tout. Une conjugaison qui réussit à tous les coups ! Un des exemples les plus probants est sans aucun doute la cuisine. Véritable écrin contemporain, la cuisine @ikeafrance noire trône en maître et impose son style avec son ilot central. Les plans de travail et le plancher boisés font échos enter eux, permettant de dynamiser l’ensemble.
Le salon s’ouvre avec une verrière fixe pour conserver l’aspect traversant. La verrière se divise en deux parties car nous avons du compter avec les colonnes techniques verticales de l’immeuble (qui ne peuvent donc être enlevées).
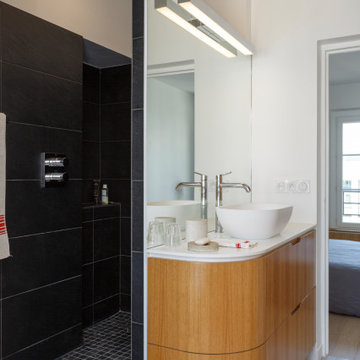
Réalisation d'une salle de bain design en bois brun de taille moyenne avec un placard à porte plane, un mur blanc, un sol en carrelage de porcelaine, une vasque, un sol gris, aucune cabine, un plan de toilette blanc, une niche, meuble simple vasque et meuble-lavabo suspendu.

Exemple d'une petite salle d'eau tendance en bois brun avec un placard à porte plane, un carrelage gris, un mur blanc, une vasque, un plan de toilette en bois, un sol gris, aucune cabine, un plan de toilette marron, meuble simple vasque, meuble-lavabo suspendu, une douche à l'italienne, des carreaux de céramique, un sol en carrelage de céramique et une niche.

Exemple d'une petite douche en alcôve principale moderne en bois brun avec un placard à porte affleurante, WC à poser, un carrelage noir, des carreaux de porcelaine, un mur blanc, un sol en carrelage de porcelaine, un lavabo encastré, un plan de toilette en quartz, un sol noir, une cabine de douche à porte battante, un plan de toilette noir, une niche et meuble simple vasque.

Primary bathroom
Inspiration pour une salle de bain principale vintage en bois brun avec une baignoire d'angle, un espace douche bain, un carrelage vert, des carreaux de céramique, un mur blanc, un lavabo intégré, un plan de toilette en quartz modifié, un sol blanc, une cabine de douche à porte battante, un plan de toilette blanc, une niche, meuble double vasque, meuble-lavabo encastré, un plafond en lambris de bois et un placard à porte plane.
Inspiration pour une salle de bain principale vintage en bois brun avec une baignoire d'angle, un espace douche bain, un carrelage vert, des carreaux de céramique, un mur blanc, un lavabo intégré, un plan de toilette en quartz modifié, un sol blanc, une cabine de douche à porte battante, un plan de toilette blanc, une niche, meuble double vasque, meuble-lavabo encastré, un plafond en lambris de bois et un placard à porte plane.

Modern bathroom with glazed brick tile shower and custom tiled tub front in stone mosaic. Features wall mounted vanity with custom mirror and sconce installation. Complete with roman clay plaster wall & ceiling paint for a subtle texture.

Modern Mid-Century style primary bathroom remodeling in Alexandria, VA with walnut flat door vanity, light gray painted wall, gold fixtures, black accessories, subway and star patterned ceramic tiles.

Mid-Century Modern Bathroom
Cette image montre une salle de bain principale vintage en bois brun avec un placard à porte plane, une baignoire en alcôve, une douche d'angle, WC séparés, un mur blanc, un sol en carrelage de porcelaine, un lavabo encastré, un plan de toilette en terrazzo, un sol noir, une cabine de douche à porte battante, un plan de toilette multicolore, une niche, meuble double vasque, meuble-lavabo encastré et poutres apparentes.
Cette image montre une salle de bain principale vintage en bois brun avec un placard à porte plane, une baignoire en alcôve, une douche d'angle, WC séparés, un mur blanc, un sol en carrelage de porcelaine, un lavabo encastré, un plan de toilette en terrazzo, un sol noir, une cabine de douche à porte battante, un plan de toilette multicolore, une niche, meuble double vasque, meuble-lavabo encastré et poutres apparentes.

APD was hired to update the primary bathroom and laundry room of this ranch style family home. Included was a request to add a powder bathroom where one previously did not exist to help ease the chaos for the young family. The design team took a little space here and a little space there, coming up with a reconfigured layout including an enlarged primary bathroom with large walk-in shower, a jewel box powder bath, and a refreshed laundry room including a dog bath for the family’s four legged member!

Guest bathroom in the Marina District of San Francisco. Contemporary and vintage design details combine for a charming look.
Inspiration pour une petite salle de bain traditionnelle en bois brun pour enfant avec un placard à porte shaker, une baignoire encastrée, un combiné douche/baignoire, WC à poser, un mur blanc, un sol en carrelage de porcelaine, un lavabo encastré, un plan de toilette en quartz modifié, un sol multicolore, une cabine de douche à porte coulissante, un plan de toilette blanc, une niche, meuble simple vasque, meuble-lavabo suspendu, un carrelage bleu et des carreaux de céramique.
Inspiration pour une petite salle de bain traditionnelle en bois brun pour enfant avec un placard à porte shaker, une baignoire encastrée, un combiné douche/baignoire, WC à poser, un mur blanc, un sol en carrelage de porcelaine, un lavabo encastré, un plan de toilette en quartz modifié, un sol multicolore, une cabine de douche à porte coulissante, un plan de toilette blanc, une niche, meuble simple vasque, meuble-lavabo suspendu, un carrelage bleu et des carreaux de céramique.

Cette photo montre une grande salle de bain chic en bois brun avec un placard sans porte, WC séparés, un carrelage gris, un mur blanc, une grande vasque, un sol multicolore, une cabine de douche à porte battante, un plan de toilette noir, une niche, meuble simple vasque, meuble-lavabo encastré et du lambris de bois.

This close-up captures the sculptural beauty of a modern bathroom's details, where the monochrome palette speaks volumes in its simplicity. The sleek black taps emerges from the microcement wall with a bold presence, casting a graceful arc over the pristine white vessel sink. The interplay of shadow and light dances on the white countertop, highlighting the sink's clean lines and the tap's matte finish. The textured backdrop of the microcement wall adds depth and a tactile dimension, creating a canvas that emphasizes the fixtures' contemporary design. This image is a celebration of modern minimalism, where the elegance of each element is amplified by the serene and sophisticated environment it inhabits.

This master ensuite needed a little face-lifting. We helped take the original bathroom design and turn it into a warm but transitional design with pops of green and white.

This Ohana model ATU tiny home is contemporary and sleek, cladded in cedar and metal. The slanted roof and clean straight lines keep this 8x28' tiny home on wheels looking sharp in any location, even enveloped in jungle. Cedar wood siding and metal are the perfect protectant to the elements, which is great because this Ohana model in rainy Pune, Hawaii and also right on the ocean.
A natural mix of wood tones with dark greens and metals keep the theme grounded with an earthiness.
Theres a sliding glass door and also another glass entry door across from it, opening up the center of this otherwise long and narrow runway. The living space is fully equipped with entertainment and comfortable seating with plenty of storage built into the seating. The window nook/ bump-out is also wall-mounted ladder access to the second loft.
The stairs up to the main sleeping loft double as a bookshelf and seamlessly integrate into the very custom kitchen cabinets that house appliances, pull-out pantry, closet space, and drawers (including toe-kick drawers).
A granite countertop slab extends thicker than usual down the front edge and also up the wall and seamlessly cases the windowsill.
The bathroom is clean and polished but not without color! A floating vanity and a floating toilet keep the floor feeling open and created a very easy space to clean! The shower had a glass partition with one side left open- a walk-in shower in a tiny home. The floor is tiled in slate and there are engineered hardwood flooring throughout.
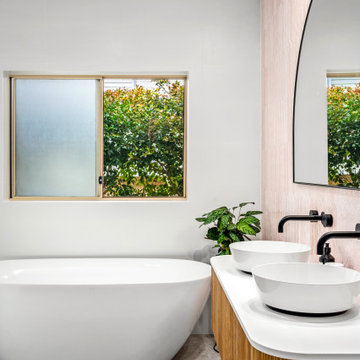
Idée de décoration pour une salle de bain principale marine en bois brun de taille moyenne avec un placard en trompe-l'oeil, une baignoire indépendante, une douche d'angle, WC à poser, un carrelage rose, un mur blanc, une vasque, un sol gris, une cabine de douche à porte battante, un plan de toilette blanc, une niche, meuble double vasque et meuble-lavabo suspendu.
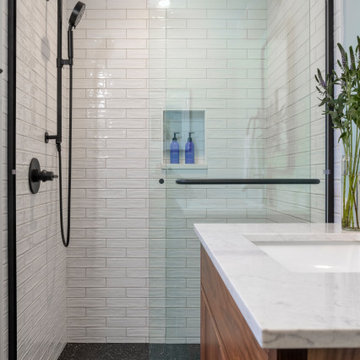
Cette image montre une petite salle de bain minimaliste en bois brun avec un placard à porte plane, un carrelage blanc, un carrelage métro, un lavabo encastré, un sol noir, une cabine de douche à porte coulissante, une niche, meuble simple vasque et meuble-lavabo sur pied.

Charming modern European custom bathroom for a guest cottage with Spanish and moroccan influences! This 3 piece bathroom is designed with airbnb short stay guests in mind; equipped with a Spanish hand carved wood demilune table fitted with a stone counter surface to support a hand painted blue & white talavera vessel sink with wall mount faucet and micro cement shower stall large enough for two with blue & white Moroccan Tile!.

Modern Mid-Century style primary bathroom remodeling in Alexandria, VA with walnut flat door vanity, light gray painted wall, gold fixtures, black accessories, subway wall tiles and star patterned porcelain floor tiles.
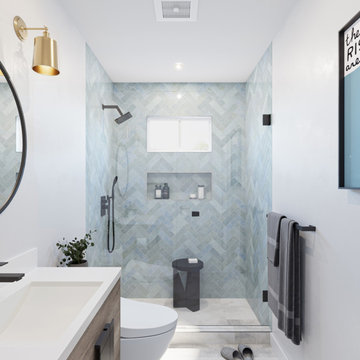
Bathroom Remodeling Project
Cette photo montre une petite salle de bain rétro en bois brun pour enfant avec WC à poser, des carreaux de céramique, un mur blanc, un sol en carrelage de céramique, un lavabo encastré, aucune cabine, un plan de toilette blanc, une niche, meuble simple vasque et meuble-lavabo sur pied.
Cette photo montre une petite salle de bain rétro en bois brun pour enfant avec WC à poser, des carreaux de céramique, un mur blanc, un sol en carrelage de céramique, un lavabo encastré, aucune cabine, un plan de toilette blanc, une niche, meuble simple vasque et meuble-lavabo sur pied.
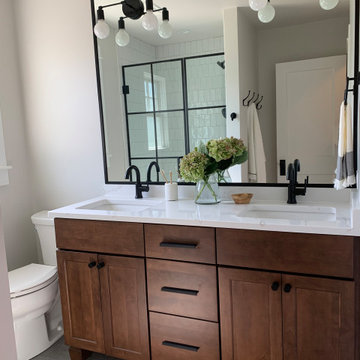
Inspiration pour une salle d'eau nordique en bois brun de taille moyenne avec un placard en trompe-l'oeil, une douche à l'italienne, WC séparés, un carrelage blanc, un carrelage métro, un mur blanc, un sol en carrelage de porcelaine, un lavabo encastré, un plan de toilette en marbre, un sol gris, une cabine de douche à porte battante, un plan de toilette blanc, une niche, meuble double vasque et meuble-lavabo sur pied.
Idées déco de salles de bain en bois brun avec une niche
1