Idées déco de salles de bain en bois clair avec du lambris de bois
Trier par :
Budget
Trier par:Populaires du jour
1 - 20 sur 190 photos
1 sur 3

Same bathroom, after renovation.
Cette photo montre une salle de bain principale nature en bois clair de taille moyenne avec une baignoire indépendante, une douche ouverte, un carrelage noir et blanc, des carreaux de porcelaine, un mur blanc, un sol en carrelage de porcelaine, un plan de toilette en marbre, un sol noir, aucune cabine, un plan de toilette blanc, meuble double vasque, meuble-lavabo sur pied, un plafond en lambris de bois et du lambris de bois.
Cette photo montre une salle de bain principale nature en bois clair de taille moyenne avec une baignoire indépendante, une douche ouverte, un carrelage noir et blanc, des carreaux de porcelaine, un mur blanc, un sol en carrelage de porcelaine, un plan de toilette en marbre, un sol noir, aucune cabine, un plan de toilette blanc, meuble double vasque, meuble-lavabo sur pied, un plafond en lambris de bois et du lambris de bois.
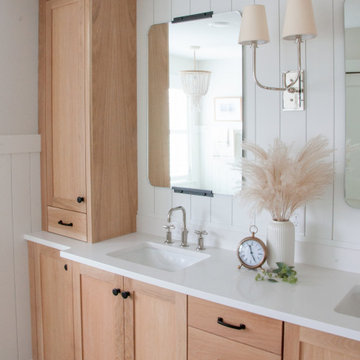
This bathroom was originally a 90's style suburban owner's suite bath with built-in Jaccuzi tub, and a large closet that took up bathroom floorspace.
Through careful design and material selections the space was made to feel larger, brighter, more functional, and most importantly for this customer, more tranquil.

www.genevacabinet.com
Geneva Cabinet Company, Lake Geneva WI, It is very likely that function is the key motivator behind a bathroom makeover. It could be too small, dated, or just not working. Here we recreated the primary bath by borrowing space from an adjacent laundry room and hall bath. The new design delivers a spacious bathroom suite with the bonus of improved laundry storage.

A custom made furniture vanity of white oak feels at home at the beach. This cottage is more formal, so we added brass caps to the legs to elevate it. This is further accomplished by the custom stone bonnet backsplash, copper vessel sink, and wall mounted faucet. With storage lost in this open vanity, the niche bookcase (pictured previously) is of the upmost importance.

Cette image montre une salle de bain traditionnelle en bois clair pour enfant avec un placard à porte shaker, une douche ouverte, WC à poser, un carrelage beige, des carreaux de porcelaine, un mur bleu, un sol en carrelage de céramique, une vasque, un plan de toilette en marbre, un sol beige, aucune cabine, un plan de toilette multicolore, une niche, meuble simple vasque, meuble-lavabo suspendu et du lambris de bois.

Réalisation d'une salle de bain craftsman en bois clair de taille moyenne pour enfant avec un placard à porte plane, une douche ouverte, WC à poser, un carrelage gris, des carreaux de céramique, un mur gris, un sol en carrelage de céramique, un lavabo encastré, un plan de toilette en quartz, un sol gris, une cabine de douche à porte battante, un plan de toilette noir, meuble double vasque, meuble-lavabo encastré et du lambris de bois.

The kitchen and bathroom renovations have resulted in a large Main House with modern grey accents. The kitchen was upgraded with new quartz countertops, cabinetry, an under-mount sink, and stainless steel appliances, including a double oven. The white farm sink looks excellent when combined with the Havenwood chevron mosaic porcelain tile. Over the island kitchen island panel, functional recessed lighting, and pendant lights provide that luxury air.
Remarkable features such as the tile flooring, a tile shower, and an attractive screen door slider were used in the bathroom remodeling. The Feiss Mercer Oil-Rubbed Bronze Bathroom Vanity Light, which is well-blended to the Grey Shakers cabinet and Jeffrey Alexander Merrick Cabinet Pull in Matte Black serving as sink base cabinets, has become a centerpiece of this bathroom renovation.

Contemporary and bright primary bathroom with double sink vanity, walk-in shower, porcelain tile floor and shower surround.
Idées déco pour une grande salle de bain principale contemporaine en bois clair avec un placard à porte plane, une douche à l'italienne, WC à poser, un carrelage gris, des carreaux de porcelaine, un sol en carrelage de porcelaine, un lavabo encastré, un plan de toilette en quartz, un sol gris, aucune cabine, un plan de toilette blanc, un banc de douche, meuble double vasque, meuble-lavabo encastré et du lambris de bois.
Idées déco pour une grande salle de bain principale contemporaine en bois clair avec un placard à porte plane, une douche à l'italienne, WC à poser, un carrelage gris, des carreaux de porcelaine, un sol en carrelage de porcelaine, un lavabo encastré, un plan de toilette en quartz, un sol gris, aucune cabine, un plan de toilette blanc, un banc de douche, meuble double vasque, meuble-lavabo encastré et du lambris de bois.

This gorgeous guest bathroom remodel turned an outdated hall bathroom into a guest's spa retreat. The classic gray subway tile mixed with dark gray shiplap lends a farmhouse feel, while the octagon, marble-look porcelain floor tile and brushed nickel accents add a modern vibe. Paired with the existing oak vanity and curved retro mirrors, this space has it all - a combination of colors and textures that invites you to come on in...
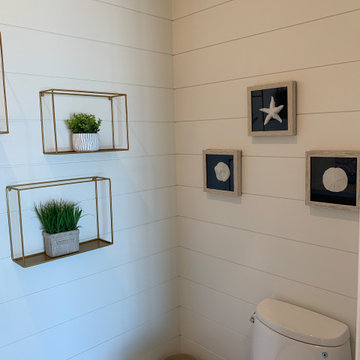
Powder room
Réalisation d'une salle de bain marine en bois clair de taille moyenne avec un placard à porte shaker, WC à poser, un carrelage bleu, du carrelage en marbre, un mur blanc, un sol en carrelage de porcelaine, un lavabo encastré, un plan de toilette en quartz modifié, un sol beige, un plan de toilette blanc, meuble simple vasque, meuble-lavabo sur pied et du lambris de bois.
Réalisation d'une salle de bain marine en bois clair de taille moyenne avec un placard à porte shaker, WC à poser, un carrelage bleu, du carrelage en marbre, un mur blanc, un sol en carrelage de porcelaine, un lavabo encastré, un plan de toilette en quartz modifié, un sol beige, un plan de toilette blanc, meuble simple vasque, meuble-lavabo sur pied et du lambris de bois.
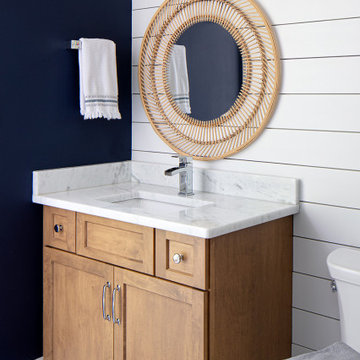
This bathroom serves the pool for this custom built home. With a bit of a nautical direction, the fun navy and white tile in the shower is a fun place to rinse off after a dip.

A dated pool house bath at a historic Winter Park home had a remodel to add charm and warmth that it desperately needed.
Aménagement d'une salle de bain classique en bois clair de taille moyenne avec une douche d'angle, WC séparés, un carrelage blanc, des carreaux en terre cuite, un mur blanc, un sol en brique, un plan de toilette en marbre, un sol rouge, une cabine de douche à porte battante, un plan de toilette gris, meuble simple vasque, meuble-lavabo sur pied et du lambris de bois.
Aménagement d'une salle de bain classique en bois clair de taille moyenne avec une douche d'angle, WC séparés, un carrelage blanc, des carreaux en terre cuite, un mur blanc, un sol en brique, un plan de toilette en marbre, un sol rouge, une cabine de douche à porte battante, un plan de toilette gris, meuble simple vasque, meuble-lavabo sur pied et du lambris de bois.

The bathroom in this ultimate Nantucket pool house was designed with a floating bleached white oak vanity, Nano Glass countertop, polished nickel hardware, and a stone vessel sink. Shiplap walls complete the effect in this destination project.
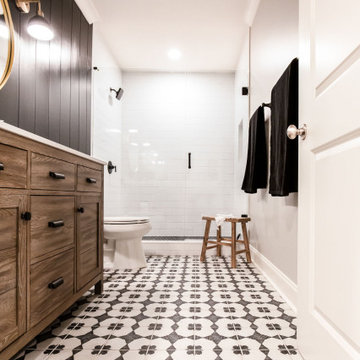
shiplap
Inspiration pour une salle de bain rustique en bois clair de taille moyenne pour enfant avec un placard à porte shaker, une douche double, un carrelage blanc, un carrelage métro, un mur gris, un sol en carrelage de porcelaine, un plan de toilette en quartz modifié, un sol multicolore, une cabine de douche à porte battante, un plan de toilette blanc, une niche, meuble simple vasque, meuble-lavabo sur pied et du lambris de bois.
Inspiration pour une salle de bain rustique en bois clair de taille moyenne pour enfant avec un placard à porte shaker, une douche double, un carrelage blanc, un carrelage métro, un mur gris, un sol en carrelage de porcelaine, un plan de toilette en quartz modifié, un sol multicolore, une cabine de douche à porte battante, un plan de toilette blanc, une niche, meuble simple vasque, meuble-lavabo sur pied et du lambris de bois.
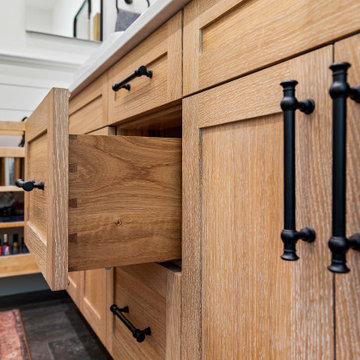
Custom vanity made by local cabinet maker with local materials with hand-cut style dovetail drawers and pull-outs.
Aménagement d'une salle de bain principale industrielle en bois clair de taille moyenne avec un placard à porte plane, une baignoire indépendante, une douche à l'italienne, un plan de toilette en quartz modifié, une cabine de douche à porte battante, meuble double vasque, WC séparés, un carrelage blanc, des carreaux de porcelaine, un mur blanc, une vasque, un sol noir, un plan de toilette blanc, une niche et du lambris de bois.
Aménagement d'une salle de bain principale industrielle en bois clair de taille moyenne avec un placard à porte plane, une baignoire indépendante, une douche à l'italienne, un plan de toilette en quartz modifié, une cabine de douche à porte battante, meuble double vasque, WC séparés, un carrelage blanc, des carreaux de porcelaine, un mur blanc, une vasque, un sol noir, un plan de toilette blanc, une niche et du lambris de bois.
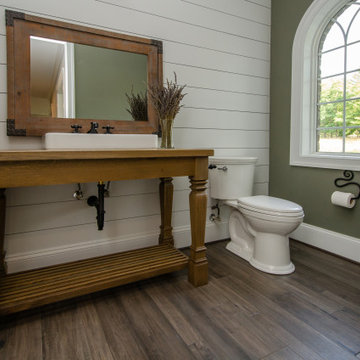
This powder room features a custom built vanity and nickel-gap wall planking.
Cette image montre une très grande salle de bain rustique en bois clair avec WC séparés, un mur blanc, parquet foncé, un plan de toilette en bois, un sol gris, meuble simple vasque, meuble-lavabo sur pied, du lambris de bois et une vasque.
Cette image montre une très grande salle de bain rustique en bois clair avec WC séparés, un mur blanc, parquet foncé, un plan de toilette en bois, un sol gris, meuble simple vasque, meuble-lavabo sur pied, du lambris de bois et une vasque.

In this new build we achieved a southern classic look on the exterior, with a modern farmhouse flair in the interior. The palette for this project focused on neutrals, natural woods, hues of blues, and accents of black. This allowed for a seamless and calm transition from room to room having each space speak to one another for a constant style flow throughout the home. We focused heavily on statement lighting, and classic finishes with a modern twist.
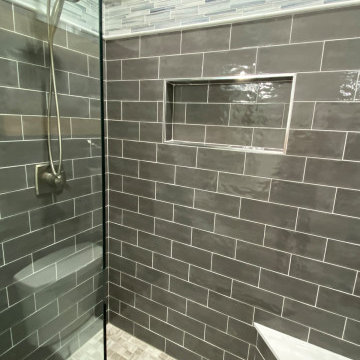
This gorgeous guest bathroom remodel turned an outdated hall bathroom into a guest's spa retreat. The classic gray subway tile mixed with dark gray shiplap lends a farmhouse feel, while the octagon, marble-look porcelain floor tile and brushed nickel accents add a modern vibe. Paired with the existing oak vanity and curved retro mirrors, this space has it all - a combination of colors and textures that invites you to come on in...
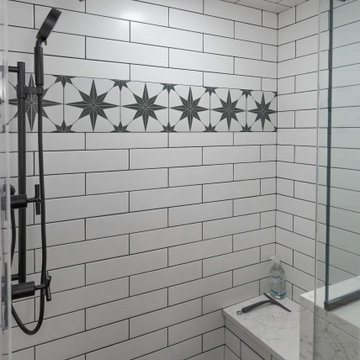
www.genevacabinet.com
Geneva Cabinet Company, Lake Geneva WI, It is very likely that function is the key motivator behind a bathroom makeover. It could be too small, dated, or just not working. Here we recreated the primary bath by borrowing space from an adjacent laundry room and hall bath. The new design delivers a spacious bathroom suite with the bonus of improved laundry storage.
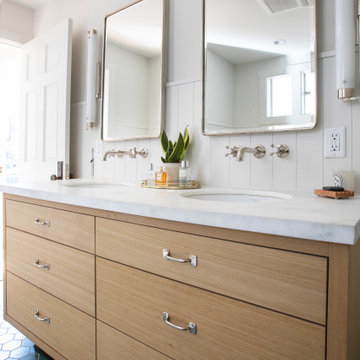
Cette photo montre une salle de bain principale chic en bois clair de taille moyenne avec un placard à porte plane, une baignoire encastrée, une douche d'angle, WC à poser, un carrelage blanc, des carreaux de céramique, un mur blanc, un sol en carrelage de céramique, un lavabo encastré, un plan de toilette en marbre, un sol vert, une cabine de douche à porte battante, un plan de toilette blanc, meuble double vasque, meuble-lavabo suspendu et du lambris de bois.
Idées déco de salles de bain en bois clair avec du lambris de bois
1