Idées déco de salles de bain en bois clair avec un plan de toilette en béton
Trier par :
Budget
Trier par:Populaires du jour
1 - 20 sur 641 photos

Zen enSuite Steam Bath
Portland, OR
type: remodel
credits
design: Matthew O. Daby - m.o.daby design
interior design: Angela Mechaley - m.o.daby design
construction: Hayes Brothers Construction
photography: Kenton Waltz - KLIK Concepts

Inspiration pour une douche en alcôve principale minimaliste en bois clair de taille moyenne avec un placard à porte plane, un carrelage blanc, des carreaux de céramique, un plan de toilette en béton, un plan de toilette gris, un lavabo intégré, un sol gris et meuble-lavabo suspendu.
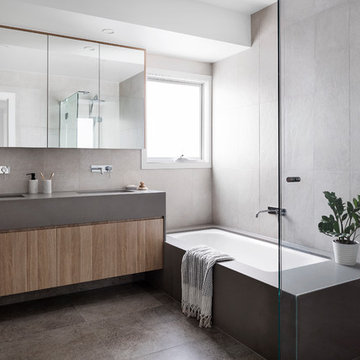
aspect 11
Idées déco pour une salle de bain contemporaine en bois clair de taille moyenne pour enfant avec un placard à porte plane, une baignoire posée, un carrelage blanc, un mur blanc, un lavabo posé, un plan de toilette en béton, un plan de toilette gris, une douche d'angle, des carreaux de porcelaine, un sol en carrelage de porcelaine, un sol gris et une cabine de douche à porte battante.
Idées déco pour une salle de bain contemporaine en bois clair de taille moyenne pour enfant avec un placard à porte plane, une baignoire posée, un carrelage blanc, un mur blanc, un lavabo posé, un plan de toilette en béton, un plan de toilette gris, une douche d'angle, des carreaux de porcelaine, un sol en carrelage de porcelaine, un sol gris et une cabine de douche à porte battante.
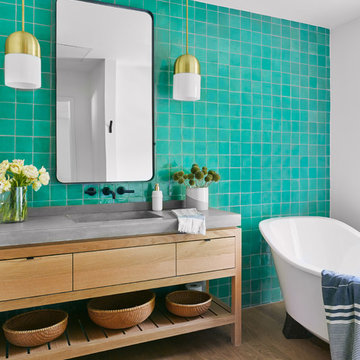
Idée de décoration pour une salle de bain design en bois clair avec un placard à porte plane, une baignoire indépendante, un carrelage bleu, un mur blanc, parquet clair, un lavabo intégré, un plan de toilette en béton, un sol beige et un plan de toilette gris.
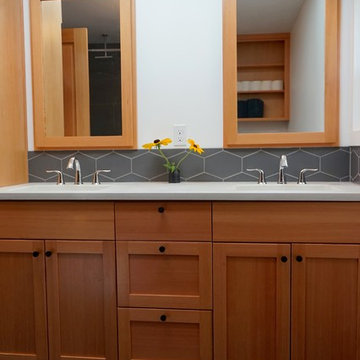
Aménagement d'une salle de bain principale moderne en bois clair de taille moyenne avec un placard avec porte à panneau surélevé, une baignoire posée, un combiné douche/baignoire, un carrelage gris, des carreaux de céramique, un mur blanc, un sol en carrelage de porcelaine, un lavabo encastré et un plan de toilette en béton.
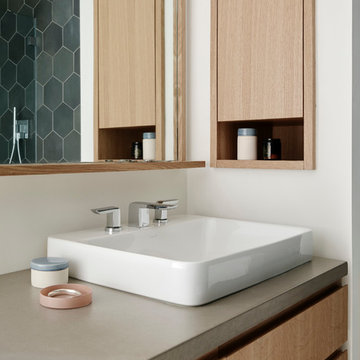
Joe Fletcher
Cette image montre une salle de bain principale minimaliste en bois clair de taille moyenne avec un placard à porte plane, une baignoire en alcôve, un combiné douche/baignoire, WC à poser, un carrelage noir, un carrelage gris, des carreaux de céramique, un mur blanc, une vasque et un plan de toilette en béton.
Cette image montre une salle de bain principale minimaliste en bois clair de taille moyenne avec un placard à porte plane, une baignoire en alcôve, un combiné douche/baignoire, WC à poser, un carrelage noir, un carrelage gris, des carreaux de céramique, un mur blanc, une vasque et un plan de toilette en béton.
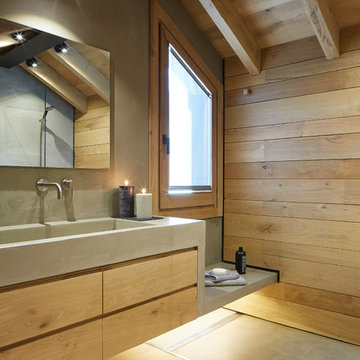
Cette photo montre une salle de bain principale nature en bois clair de taille moyenne avec une douche à l'italienne, WC séparés, parquet clair, un placard à porte plane, un mur gris, un lavabo intégré, un plan de toilette en béton, un sol marron et aucune cabine.

Primary bathroom with shower and tub in wet room
Idée de décoration pour une grande salle de bain principale marine en bois clair et bois avec un placard à porte plane, une baignoire posée, un espace douche bain, un carrelage noir, des carreaux de céramique, un mur noir, sol en béton ciré, un lavabo encastré, un plan de toilette en béton, un sol gris, aucune cabine, un plan de toilette gris, une niche, meuble double vasque, meuble-lavabo suspendu et un plafond en bois.
Idée de décoration pour une grande salle de bain principale marine en bois clair et bois avec un placard à porte plane, une baignoire posée, un espace douche bain, un carrelage noir, des carreaux de céramique, un mur noir, sol en béton ciré, un lavabo encastré, un plan de toilette en béton, un sol gris, aucune cabine, un plan de toilette gris, une niche, meuble double vasque, meuble-lavabo suspendu et un plafond en bois.

Cette image montre une petite salle de bain principale design en bois clair avec un placard à porte plane, une douche ouverte, un mur blanc, un sol en bois brun, un lavabo intégré, un plan de toilette en béton, un sol marron, aucune cabine, un plan de toilette blanc, meuble simple vasque et meuble-lavabo encastré.

Benny Chan
Réalisation d'une salle de bain principale vintage en bois clair de taille moyenne avec un mur marron, sol en béton ciré, un plan de toilette en béton, un plan de toilette gris, un placard à porte plane, une grande vasque et un sol gris.
Réalisation d'une salle de bain principale vintage en bois clair de taille moyenne avec un mur marron, sol en béton ciré, un plan de toilette en béton, un plan de toilette gris, un placard à porte plane, une grande vasque et un sol gris.
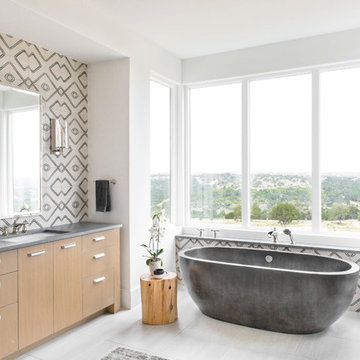
Idée de décoration pour une salle de bain principale design en bois clair avec un placard à porte plane, une baignoire indépendante, un carrelage noir et blanc, un carrelage multicolore, un lavabo encastré, un plan de toilette en béton, un sol blanc et une fenêtre.
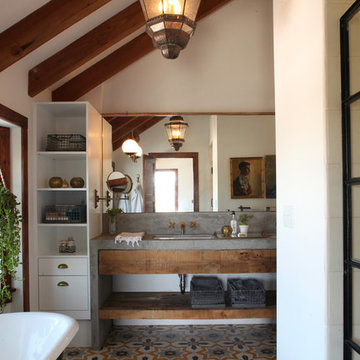
Location: Silver Lake, Los Angeles, CA, USA
A lovely small one story bungalow in the arts and craft style was the original house.
An addition of an entire second story and a portion to the back of the house to accommodate a growing family, for a 4 bedroom 3 bath new house family room and music room.
The owners a young couple from central and South America, are movie producers
The addition was a challenging one since we had to preserve the existing kitchen from a previous remodel and the old and beautiful original 1901 living room.
The stair case was inserted in one of the former bedrooms to access the new second floor.
The beam structure shown in the stair case and the master bedroom are indeed the structure of the roof exposed for more drama and higher ceilings.
The interiors where a collaboration with the owner who had a good idea of what she wanted.
Juan Felipe Goldstein Design Co.
Photographed by:
Claudio Santini Photography
12915 Greene Avenue
Los Angeles CA 90066
Mobile 310 210 7919
Office 310 578 7919
info@claudiosantini.com
www.claudiosantini.com

The Tranquility Residence is a mid-century modern home perched amongst the trees in the hills of Suffern, New York. After the homeowners purchased the home in the Spring of 2021, they engaged TEROTTI to reimagine the primary and tertiary bathrooms. The peaceful and subtle material textures of the primary bathroom are rich with depth and balance, providing a calming and tranquil space for daily routines. The terra cotta floor tile in the tertiary bathroom is a nod to the history of the home while the shower walls provide a refined yet playful texture to the room.
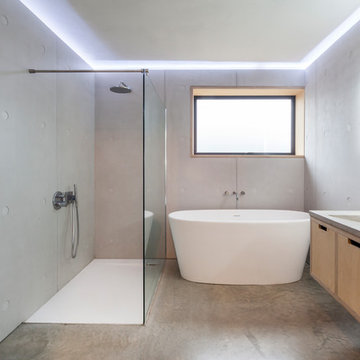
Steve lancefield
Inspiration pour une salle de bain principale minimaliste en bois clair de taille moyenne avec un placard à porte plane, une baignoire indépendante, une douche ouverte, un mur gris, sol en béton ciré, un plan de toilette en béton, un sol gris, un carrelage gris, un lavabo intégré et aucune cabine.
Inspiration pour une salle de bain principale minimaliste en bois clair de taille moyenne avec un placard à porte plane, une baignoire indépendante, une douche ouverte, un mur gris, sol en béton ciré, un plan de toilette en béton, un sol gris, un carrelage gris, un lavabo intégré et aucune cabine.
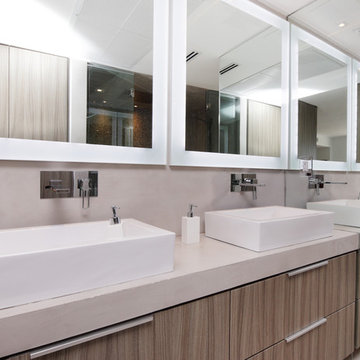
Felix Mizioznikov
Idées déco pour une petite salle d'eau contemporaine en bois clair avec un placard à porte plane, un plan de toilette en béton, une douche d'angle, WC suspendus, un carrelage noir et des carreaux de béton.
Idées déco pour une petite salle d'eau contemporaine en bois clair avec un placard à porte plane, un plan de toilette en béton, une douche d'angle, WC suspendus, un carrelage noir et des carreaux de béton.
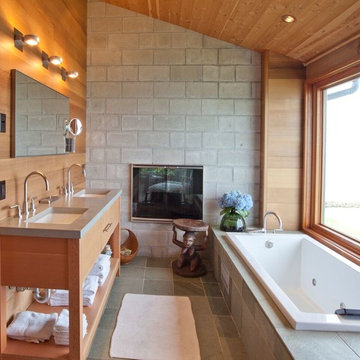
Cette photo montre une grande salle de bain principale bord de mer en bois clair avec un lavabo posé, un placard à porte plane, une baignoire d'angle, un carrelage gris, des carreaux de béton, un mur gris, un sol en ardoise et un plan de toilette en béton.

Clean contemporary interior design of a bathroom in a tall and awkwardly skinny space.
Cette image montre une salle d'eau design en bois clair de taille moyenne avec une douche ouverte, WC suspendus, un carrelage blanc, des carreaux de béton, un mur blanc, un sol en carrelage de céramique, un plan vasque, un plan de toilette en béton, un sol multicolore, aucune cabine, un plan de toilette gris, meuble simple vasque et un plafond voûté.
Cette image montre une salle d'eau design en bois clair de taille moyenne avec une douche ouverte, WC suspendus, un carrelage blanc, des carreaux de béton, un mur blanc, un sol en carrelage de céramique, un plan vasque, un plan de toilette en béton, un sol multicolore, aucune cabine, un plan de toilette gris, meuble simple vasque et un plafond voûté.
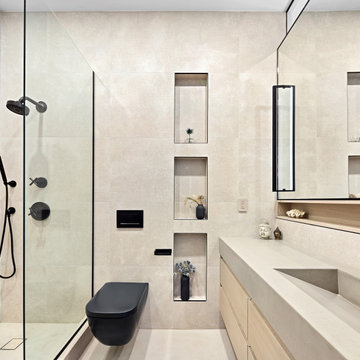
Réalisation d'une petite douche en alcôve principale en bois clair avec un placard à porte plane, WC suspendus, un carrelage beige, des carreaux de porcelaine, un mur beige, sol en béton ciré, un lavabo intégré, un plan de toilette en béton, un sol beige, aucune cabine et un plan de toilette beige.
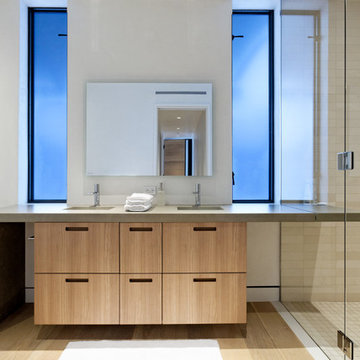
Aménagement d'une très grande salle de bain en bois clair pour enfant avec un placard à porte plane, parquet clair, un lavabo encastré, un plan de toilette en béton et une cabine de douche à porte battante.

KPN Photo
We were called in to remodel this barn house for a new home owner with a keen eye for design.
We had the sink made by a concrete contractor
We had the base for the sink and the mirror frame made from some reclaimed wood that was in a wood pile.
We installed bead board for the wainscoting.
Idées déco de salles de bain en bois clair avec un plan de toilette en béton
1