Idées déco de salles de bain en bois foncé avec du papier peint
Trier par :
Budget
Trier par:Populaires du jour
1 - 20 sur 447 photos

Alder cabinets with an Antique Cherry stain and Carrara marble countertops and backsplash ledge.
Exemple d'une petite salle de bain chic en bois foncé avec un placard avec porte à panneau encastré, WC à poser, un carrelage bleu, des carreaux de céramique, un mur bleu, un sol en carrelage de céramique, un plan de toilette en marbre, un sol blanc, une cabine de douche à porte battante, un plan de toilette blanc, meuble simple vasque, meuble-lavabo encastré, du papier peint et un lavabo encastré.
Exemple d'une petite salle de bain chic en bois foncé avec un placard avec porte à panneau encastré, WC à poser, un carrelage bleu, des carreaux de céramique, un mur bleu, un sol en carrelage de céramique, un plan de toilette en marbre, un sol blanc, une cabine de douche à porte battante, un plan de toilette blanc, meuble simple vasque, meuble-lavabo encastré, du papier peint et un lavabo encastré.
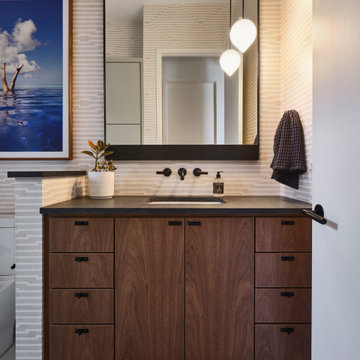
Idées déco pour une salle de bain contemporaine en bois foncé avec un mur beige, un lavabo encastré, un sol gris, un plan de toilette noir, meuble simple vasque, meuble-lavabo encastré et du papier peint.

We gut renovated this ensuite master bathroom. My clients needed to update and add more storage. We made the shower larger with 2 shower heads and 2 controls.

the project involved taking a hall bath and expanding it into the bonus area above the garage to create a jack and jill bath that connected to a new bedroom with a sitting room. We designed custom vanities for each space, the "Jack" in a wood stain and the "Jill" in a white painted finish. The small blue hexagon ceramic floor tiles connected the two looks as well as the wallpapers in similar coloring.

Inspiration pour une très grande salle de bain ethnique en bois foncé avec un placard à porte plane, un espace douche bain, WC à poser, un carrelage blanc, des carreaux en terre cuite, un mur beige, tomettes au sol, un lavabo encastré, un plan de toilette en calcaire, un sol beige, une cabine de douche à porte battante, un plan de toilette beige, des toilettes cachées, meuble double vasque, meuble-lavabo suspendu et du papier peint.

This bathroom, was the result of removing a center wall, two closets, two bathrooms, and reconfiguring part of a guest bedroom space to accommodate, a new powder room, a home office, one larger closet, and one very nice sized bathroom with a skylight and a wet room. The skylight adds so much ambiance and light to a windowless room. I love the way it illuminates this space, even at night the moonlight flows in.... I placed these fun little pendants in a dancing pose for a bit of whimsy and to echo the playfulness of the sink. We went with a herringbone tile on the walls and a modern leaf mosaic on the floor.
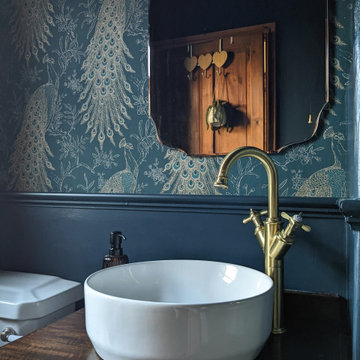
Luxury bathroom with peacock wallpaper, countertop basin and gold tap.
Cette photo montre une salle de bain montagne en bois foncé de taille moyenne avec meuble simple vasque, meuble-lavabo sur pied et du papier peint.
Cette photo montre une salle de bain montagne en bois foncé de taille moyenne avec meuble simple vasque, meuble-lavabo sur pied et du papier peint.
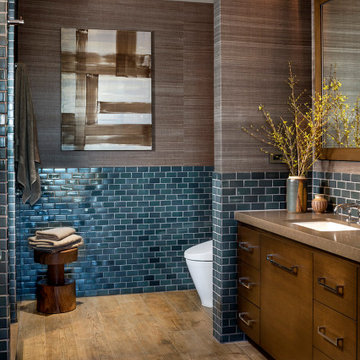
Exemple d'une salle de bain tendance en bois foncé avec un placard à porte plane, un carrelage bleu, un carrelage métro, un mur multicolore, un lavabo encastré, un plan de toilette marron, un sol en bois brun, meuble-lavabo encastré et du papier peint.
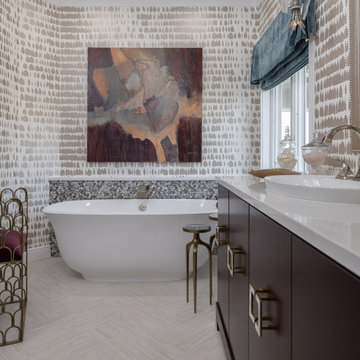
Idées déco pour une salle de bain classique en bois foncé avec un placard à porte plane, une baignoire indépendante, un mur beige, un lavabo posé, un sol gris, un plan de toilette blanc et du papier peint.
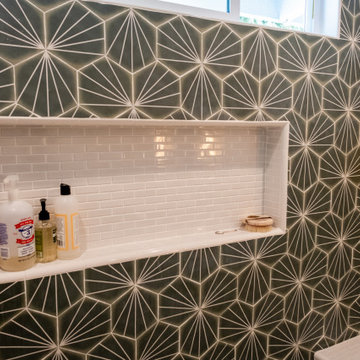
Idées déco pour une salle de bain principale rétro en bois foncé de taille moyenne avec un placard à porte plane, une douche double, un carrelage vert, des carreaux de porcelaine, un plan de toilette en quartz modifié, un plan de toilette blanc, meuble double vasque, meuble-lavabo suspendu et du papier peint.

Midcentury Modern inspired new build home. Color, texture, pattern, interesting roof lines, wood, light!
Cette image montre une douche en alcôve vintage en bois foncé de taille moyenne pour enfant avec un placard à porte plane, WC à poser, un carrelage blanc, des carreaux de céramique, un mur blanc, un sol en carrelage de céramique, un lavabo encastré, un plan de toilette en quartz, un sol blanc, une cabine de douche à porte battante, un plan de toilette blanc, meuble double vasque, meuble-lavabo encastré et du papier peint.
Cette image montre une douche en alcôve vintage en bois foncé de taille moyenne pour enfant avec un placard à porte plane, WC à poser, un carrelage blanc, des carreaux de céramique, un mur blanc, un sol en carrelage de céramique, un lavabo encastré, un plan de toilette en quartz, un sol blanc, une cabine de douche à porte battante, un plan de toilette blanc, meuble double vasque, meuble-lavabo encastré et du papier peint.
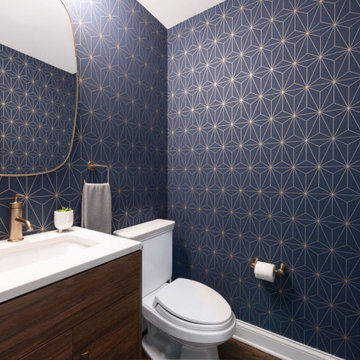
Inspired by a midcentury modern style, we added an amazing wallpaper and tied it all together with brass finishes.
Aménagement d'une petite salle de bain classique en bois foncé avec un placard à porte plane, WC à poser, parquet foncé, un lavabo posé, un plan de toilette en granite, un sol marron, un plan de toilette blanc, meuble simple vasque et du papier peint.
Aménagement d'une petite salle de bain classique en bois foncé avec un placard à porte plane, WC à poser, parquet foncé, un lavabo posé, un plan de toilette en granite, un sol marron, un plan de toilette blanc, meuble simple vasque et du papier peint.
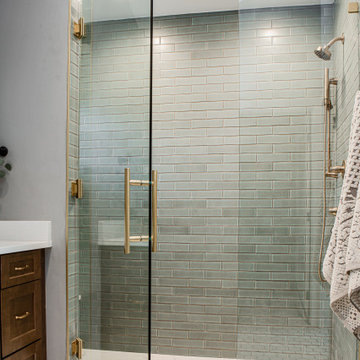
Our client’s charming cottage was no longer meeting the needs of their family. We needed to give them more space but not lose the quaint characteristics that make this little historic home so unique. So we didn’t go up, and we didn’t go wide, instead we took this master suite addition straight out into the backyard and maintained 100% of the original historic façade.
Master Suite
This master suite is truly a private retreat. We were able to create a variety of zones in this suite to allow room for a good night’s sleep, reading by a roaring fire, or catching up on correspondence. The fireplace became the real focal point in this suite. Wrapped in herringbone whitewashed wood planks and accented with a dark stone hearth and wood mantle, we can’t take our eyes off this beauty. With its own private deck and access to the backyard, there is really no reason to ever leave this little sanctuary.
Master Bathroom
The master bathroom meets all the homeowner’s modern needs but has plenty of cozy accents that make it feel right at home in the rest of the space. A natural wood vanity with a mixture of brass and bronze metals gives us the right amount of warmth, and contrasts beautifully with the off-white floor tile and its vintage hex shape. Now the shower is where we had a little fun, we introduced the soft matte blue/green tile with satin brass accents, and solid quartz floor (do you see those veins?!). And the commode room is where we had a lot fun, the leopard print wallpaper gives us all lux vibes (rawr!) and pairs just perfectly with the hex floor tile and vintage door hardware.
Hall Bathroom
We wanted the hall bathroom to drip with vintage charm as well but opted to play with a simpler color palette in this space. We utilized black and white tile with fun patterns (like the little boarder on the floor) and kept this room feeling crisp and bright.

Idée de décoration pour une petite salle de bain design en bois foncé avec un carrelage vert, des carreaux de porcelaine, un mur vert, un sol en carrelage de porcelaine, un plan de toilette en bois, un sol beige, une cabine de douche à porte battante, un plan de toilette marron, buanderie, meuble simple vasque, meuble-lavabo suspendu, poutres apparentes, du papier peint et une vasque.
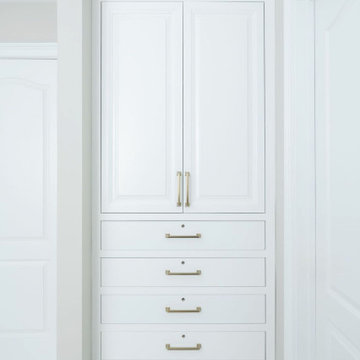
Idées déco pour une grande douche en alcôve principale classique en bois foncé avec un placard à porte shaker, une baignoire indépendante, WC séparés, un carrelage gris, des carreaux de porcelaine, un mur gris, un sol en carrelage de porcelaine, un lavabo encastré, un plan de toilette en quartz modifié, un sol blanc, une cabine de douche à porte battante, un plan de toilette blanc, des toilettes cachées, meuble double vasque, meuble-lavabo sur pied, un plafond voûté et du papier peint.

Cette photo montre une salle de bain bord de mer en bois foncé avec un placard à porte shaker, une baignoire indépendante, une douche double, un carrelage beige, un mur bleu, un lavabo encastré, un sol beige, une cabine de douche à porte battante, un plan de toilette blanc, meuble simple vasque, meuble-lavabo encastré, un plafond décaissé et du papier peint.

This 6,000sf luxurious custom new construction 5-bedroom, 4-bath home combines elements of open-concept design with traditional, formal spaces, as well. Tall windows, large openings to the back yard, and clear views from room to room are abundant throughout. The 2-story entry boasts a gently curving stair, and a full view through openings to the glass-clad family room. The back stair is continuous from the basement to the finished 3rd floor / attic recreation room.
The interior is finished with the finest materials and detailing, with crown molding, coffered, tray and barrel vault ceilings, chair rail, arched openings, rounded corners, built-in niches and coves, wide halls, and 12' first floor ceilings with 10' second floor ceilings.
It sits at the end of a cul-de-sac in a wooded neighborhood, surrounded by old growth trees. The homeowners, who hail from Texas, believe that bigger is better, and this house was built to match their dreams. The brick - with stone and cast concrete accent elements - runs the full 3-stories of the home, on all sides. A paver driveway and covered patio are included, along with paver retaining wall carved into the hill, creating a secluded back yard play space for their young children.
Project photography by Kmieick Imagery.
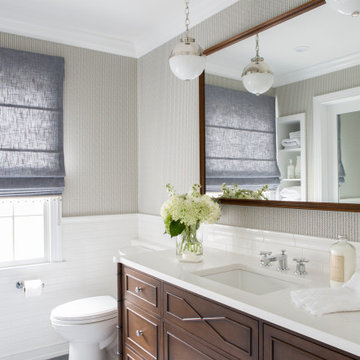
the project involved taking a hall bath and expanding it into the bonus area above the garage to create a jack and jill bath that connected to a new bedroom with a sitting room. We designed custom vanities for each space, the "Jack" in a wood stain and the "Jill" in a white painted finish. The small blue hexagon ceramic floor tiles connected the two looks as well as the wallpapers in similar coloring.
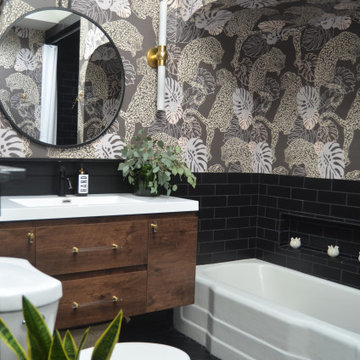
Pair our dark Basalt bathroom tile with a lively wallpaper to give your space the dramatic flair it needs.
DESIGN
Shavonda Gardner
PHOTOS
Shavonda Gardner
Tile Shown: 1x6, 3x9, 3x12 in Basalt; 1x4 in Caspian Sea
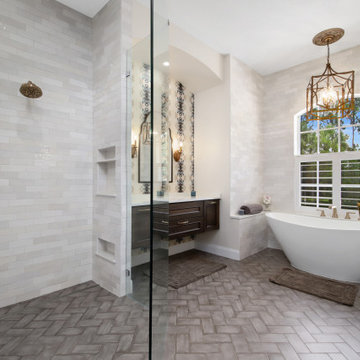
Aménagement d'une grande salle de bain principale contemporaine en bois foncé avec un placard à porte shaker, une baignoire indépendante, une douche d'angle, un carrelage blanc, des carreaux de porcelaine, un lavabo encastré, un plan de toilette en quartz modifié, un sol gris, aucune cabine, meuble simple vasque, meuble-lavabo suspendu et du papier peint.
Idées déco de salles de bain en bois foncé avec du papier peint
1