Idées déco de salles de bain en bois foncé avec un lavabo suspendu
Trier par :
Budget
Trier par:Populaires du jour
1 - 20 sur 1 163 photos
1 sur 3
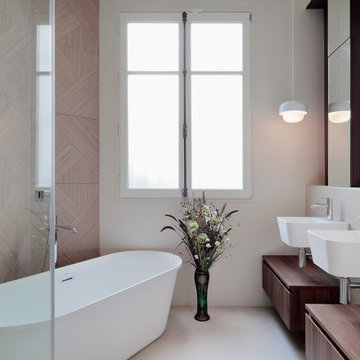
Cette photo montre une salle de bain tendance en bois foncé avec un placard à porte plane, une baignoire indépendante, un carrelage beige, un mur blanc, un lavabo suspendu et un sol gris.

Vanity unit in the primary bathroom with zellige tiles backsplash, fluted oak bespoke joinery, Corian worktop and old bronze fixtures. For a relaxed luxury feel.

Aménagement d'une petite salle de bain contemporaine en bois foncé pour enfant avec un placard à porte plane, une baignoire en alcôve, une douche ouverte, WC suspendus, un carrelage blanc, des carreaux de céramique, un mur blanc, un sol en carrelage de porcelaine, un lavabo suspendu, un plan de toilette en surface solide, un sol gris, aucune cabine et un plan de toilette blanc.

It's all about the elements.
Idées déco pour une grande salle de bain contemporaine en bois foncé avec un lavabo suspendu, un placard à porte plane, un carrelage beige, mosaïque, un mur blanc, un sol en galet, un plan de toilette en bois, un sol gris, une cabine de douche à porte battante et un plan de toilette marron.
Idées déco pour une grande salle de bain contemporaine en bois foncé avec un lavabo suspendu, un placard à porte plane, un carrelage beige, mosaïque, un mur blanc, un sol en galet, un plan de toilette en bois, un sol gris, une cabine de douche à porte battante et un plan de toilette marron.

Photographer: Mateusz Jurek / Contact: 0424 818 994
Réalisation d'une salle de bain principale minimaliste en bois foncé de taille moyenne avec un placard à porte plane, une baignoire indépendante, une douche à l'italienne, WC suspendus, un carrelage gris, des carreaux de céramique, un mur gris, un sol en carrelage de céramique, un lavabo suspendu, un plan de toilette en marbre, un sol gris et aucune cabine.
Réalisation d'une salle de bain principale minimaliste en bois foncé de taille moyenne avec un placard à porte plane, une baignoire indépendante, une douche à l'italienne, WC suspendus, un carrelage gris, des carreaux de céramique, un mur gris, un sol en carrelage de céramique, un lavabo suspendu, un plan de toilette en marbre, un sol gris et aucune cabine.
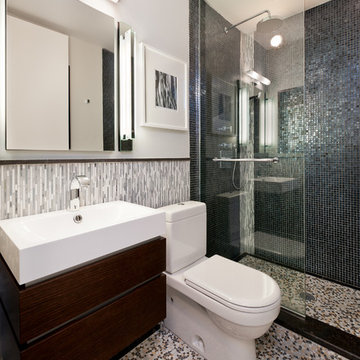
The client for this bath requested that Perianth create a sleek and chic hotel feel for his Upper West Side condo.
The concept for the bath as a whole was to create an escape; the concept for the shower itself was to create an enveloping mood that surrounded you from floor to ceiling. By bringing the lighter tiles into the corners, the black tiles in the shower were defined. Whimsical and reasonably priced artwork helps to make it light, fun and still sophisticated. All elements in the space were combined to achieve a luxurious, convenient and comfortable space.
Photo: Matt Vacca
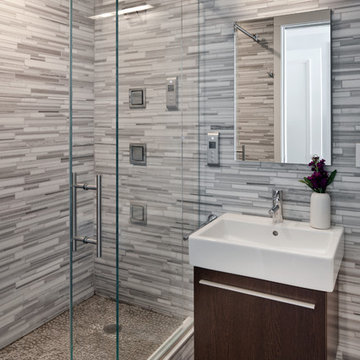
Caryn Bortniker
Inspiration pour une douche en alcôve principale design en bois foncé avec un lavabo suspendu, un placard à porte plane, un carrelage gris, des carreaux en allumettes, un mur multicolore et un sol en carrelage de céramique.
Inspiration pour une douche en alcôve principale design en bois foncé avec un lavabo suspendu, un placard à porte plane, un carrelage gris, des carreaux en allumettes, un mur multicolore et un sol en carrelage de céramique.

This image showcases the luxurious design features of the principal ensuite, embodying a perfect blend of elegance and functionality. The focal point of the space is the expansive double vanity unit, meticulously crafted to provide ample storage and countertop space for two. Its sleek lines and modern design aesthetic add a touch of sophistication to the room.
The feature tile, serves as a striking focal point, infusing the space with texture and visual interest. It's a bold geometric pattern, and intricate mosaic, elevating the design of the ensuite, adding a sense of luxury and personality.
Natural lighting floods the room through large windows illuminating the space and enhancing its spaciousness. The abundance of natural light creates a warm and inviting atmosphere, while also highlighting the beauty of the design elements and finishes.
Overall, this principal ensuite epitomizes modern luxury, offering a serene retreat where residents can unwind and rejuvenate in style. Every design feature is thoughtfully curated to create a luxurious and functional space that exceeds expectations.

Bright and airy ensuite attic bathroom with bespoke joinery. Porcelain wall tiles and encaustic tiles on the floor.
Aménagement d'une petite salle de bain principale classique en bois foncé avec un placard à porte plane, une douche à l'italienne, WC suspendus, un carrelage beige, des carreaux de porcelaine, un mur beige, carreaux de ciment au sol, un lavabo suspendu, un plan de toilette en quartz modifié, un sol bleu, une cabine de douche à porte battante, un plan de toilette blanc, une niche, meuble simple vasque et meuble-lavabo suspendu.
Aménagement d'une petite salle de bain principale classique en bois foncé avec un placard à porte plane, une douche à l'italienne, WC suspendus, un carrelage beige, des carreaux de porcelaine, un mur beige, carreaux de ciment au sol, un lavabo suspendu, un plan de toilette en quartz modifié, un sol bleu, une cabine de douche à porte battante, un plan de toilette blanc, une niche, meuble simple vasque et meuble-lavabo suspendu.
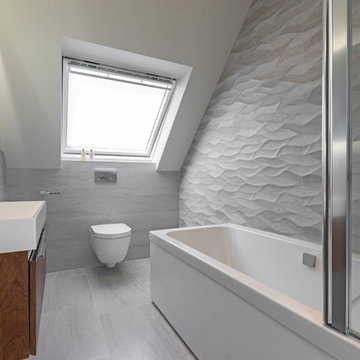
Idée de décoration pour une salle de bain design en bois foncé de taille moyenne avec un placard à porte plane, une baignoire d'angle, WC suspendus, un mur gris, un lavabo suspendu, un sol gris et un carrelage gris.

A large Duravit Vero bathtub bestows the occupant with beautiful views across the garden whilst they relax.
Small alcoves at either end provide space for decoration and placement of necessities such as candles and lotions.
The natural grey 'Madagascar' porcelain wall and floor tiles from Porcelanosa have a realistic stone pattern which adds a visual element of interest to the surface finish.
Darren Chung
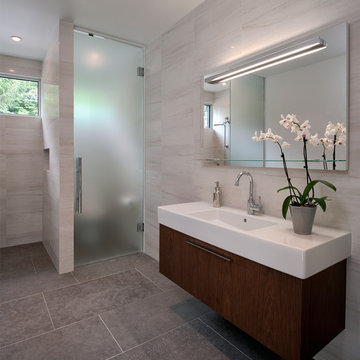
Doublespace Photography
Cette photo montre une salle de bain tendance en bois foncé de taille moyenne avec un lavabo suspendu, un placard à porte plane, un carrelage gris, un carrelage de pierre, un sol en carrelage de porcelaine, un sol gris, une cabine de douche à porte battante et un plan de toilette blanc.
Cette photo montre une salle de bain tendance en bois foncé de taille moyenne avec un lavabo suspendu, un placard à porte plane, un carrelage gris, un carrelage de pierre, un sol en carrelage de porcelaine, un sol gris, une cabine de douche à porte battante et un plan de toilette blanc.
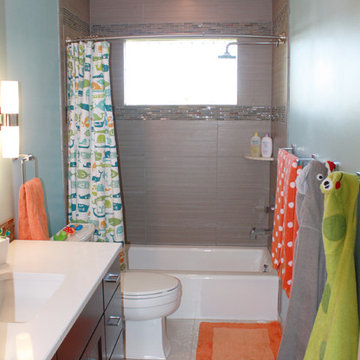
Our customer's came to us to update their hall bath used by their children. They wanted a modern design that would grow along with the children. We switched the toilet with the vanity for a practical layout. The family added a touch of color with their accessories making the space vibrant and kid friendly.
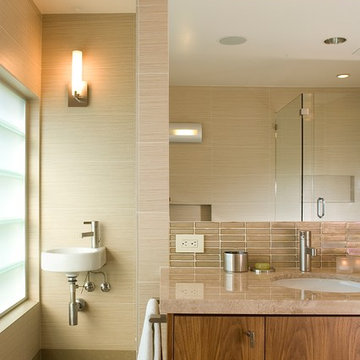
Opposite the bathtub is a water closet behind a wall of walnut vanities, stone counters, glass tile backsplash and flush mirrors - a custom recirculating hot water system ensures that hot water is everywhere when needed.
Photo Credit: John Sutton Photography
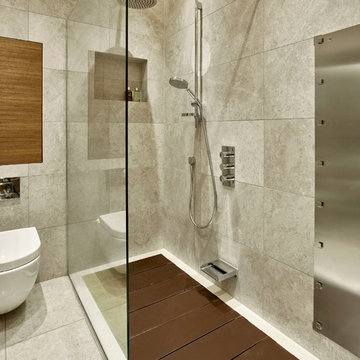
Compact master en suite with a shower base whose Corian slats can be removed to reveal a sunken bath. Walnut and grey scheme with Crema Grey Light limestone tiling
Photo by Nick Smith Photography
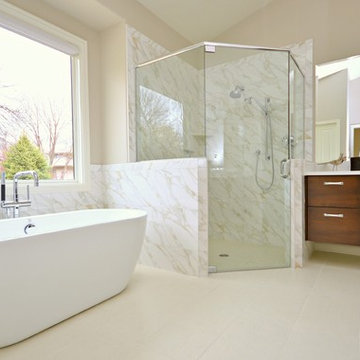
Chris Keilty
Inspiration pour une salle de bain principale design en bois foncé de taille moyenne avec un lavabo suspendu, un placard à porte plane, un plan de toilette en quartz, une baignoire indépendante, une douche d'angle, un carrelage blanc, des carreaux de porcelaine, un mur beige et un sol en carrelage de porcelaine.
Inspiration pour une salle de bain principale design en bois foncé de taille moyenne avec un lavabo suspendu, un placard à porte plane, un plan de toilette en quartz, une baignoire indépendante, une douche d'angle, un carrelage blanc, des carreaux de porcelaine, un mur beige et un sol en carrelage de porcelaine.
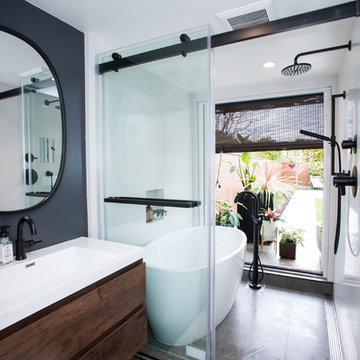
Angie S.
Réalisation d'une petite salle de bain design en bois foncé avec un placard à porte plane, une baignoire indépendante, un espace douche bain, un carrelage blanc, des dalles de pierre, un mur gris, un sol en carrelage de céramique, un lavabo suspendu, un plan de toilette en surface solide, un sol gris, une cabine de douche à porte coulissante et un plan de toilette blanc.
Réalisation d'une petite salle de bain design en bois foncé avec un placard à porte plane, une baignoire indépendante, un espace douche bain, un carrelage blanc, des dalles de pierre, un mur gris, un sol en carrelage de céramique, un lavabo suspendu, un plan de toilette en surface solide, un sol gris, une cabine de douche à porte coulissante et un plan de toilette blanc.
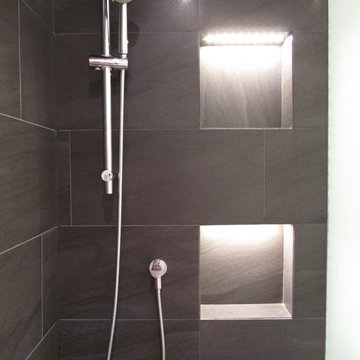
LED tape light in shoper niches
Inspiration pour une petite salle d'eau minimaliste en bois foncé avec un placard à porte plane, des carreaux de porcelaine, WC séparés, un carrelage blanc, un mur blanc, un lavabo suspendu et un plan de toilette en surface solide.
Inspiration pour une petite salle d'eau minimaliste en bois foncé avec un placard à porte plane, des carreaux de porcelaine, WC séparés, un carrelage blanc, un mur blanc, un lavabo suspendu et un plan de toilette en surface solide.
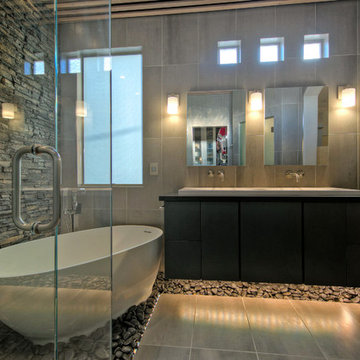
Personally designed. Construction carried out by Rios Construction, LLC in Phoenix, AZ.
Idées déco pour une salle de bain principale contemporaine en bois foncé de taille moyenne avec un placard à porte plane, une baignoire indépendante, une douche d'angle, WC à poser, un carrelage gris, des carreaux de porcelaine, un mur gris, un sol en carrelage de porcelaine, un lavabo suspendu et un plan de toilette en surface solide.
Idées déco pour une salle de bain principale contemporaine en bois foncé de taille moyenne avec un placard à porte plane, une baignoire indépendante, une douche d'angle, WC à poser, un carrelage gris, des carreaux de porcelaine, un mur gris, un sol en carrelage de porcelaine, un lavabo suspendu et un plan de toilette en surface solide.
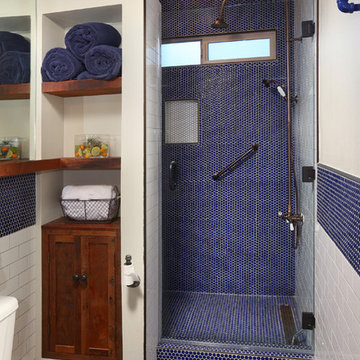
Full Home Renovation and Addition. Industrial Artist Style.
We removed most of the walls in the existing house and create a bridge to the addition over the detached garage. We created an very open floor plan which is industrial and cozy. Both bathrooms and the first floor have cement floors with a specialty stain, and a radiant heat system. We installed a custom kitchen, custom barn doors, custom furniture, all new windows and exterior doors. We loved the rawness of the beams and added corrugated tin in a few areas to the ceiling. We applied American Clay to many walls, and installed metal stairs. This was a fun project and we had a blast!
Tom Queally Photography
Idées déco de salles de bain en bois foncé avec un lavabo suspendu
1