Idées déco de salles de bain en bois foncé avec un mur violet
Trier par :
Budget
Trier par:Populaires du jour
1 - 20 sur 543 photos
1 sur 3

Tall board and batten wainscoting is used to wrap this ensuite bath. An antique dresser was converted into a sink.
Cette photo montre une salle de bain principale chic en bois foncé de taille moyenne avec un sol en marbre, un lavabo posé, un plan de toilette en marbre, un sol gris, un plan de toilette blanc, un mur violet et un placard avec porte à panneau encastré.
Cette photo montre une salle de bain principale chic en bois foncé de taille moyenne avec un sol en marbre, un lavabo posé, un plan de toilette en marbre, un sol gris, un plan de toilette blanc, un mur violet et un placard avec porte à panneau encastré.
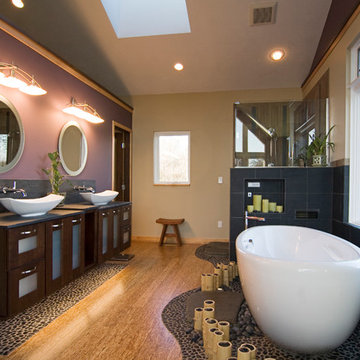
This unique bathroom creates a spa retreat at home by bringing the outdoors in.
Photo Credit: Terrien Photography
Inspiration pour une grande salle de bain principale asiatique en bois foncé avec une vasque, un placard à porte vitrée, une baignoire indépendante, une douche d'angle, un mur violet et parquet clair.
Inspiration pour une grande salle de bain principale asiatique en bois foncé avec une vasque, un placard à porte vitrée, une baignoire indépendante, une douche d'angle, un mur violet et parquet clair.
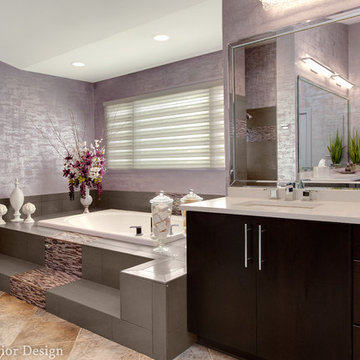
Cal Mitchner photographer.
Master bath renovation where we replaced the tub and shower tile with new 12 x 24 charcoal wall tiles and a purple glass waterfall accent. We had to keep the existing floor tile so we integrated a solid color that pulled some of the smoky gray tones out of the beige floor tile. We used a beaded glass faux finish on the walls that was applied in a grass cloth type of pattern. We installed new cabinets, counter tops, plumbing fixtures, undermount sinks, and lighting.
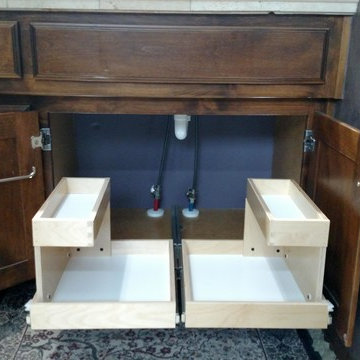
Installing two slide out shelves with side shelf caddies increased the usable space under this bathroom sink cabinet. Organization and storage is simple and easy when you can roll out all your space to you!
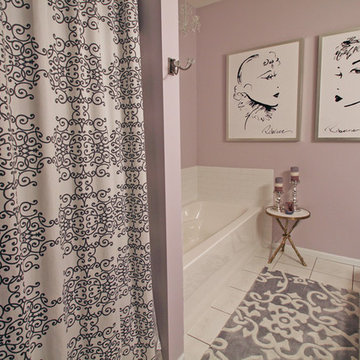
Idées déco pour une petite douche en alcôve principale classique en bois foncé avec une baignoire en alcôve, un placard à porte shaker, WC à poser, un carrelage blanc, des carreaux de céramique, un mur violet et un sol en carrelage de céramique.
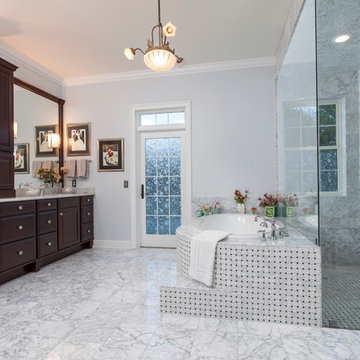
Uneek Image
Aménagement d'une grande salle de bain principale classique en bois foncé avec un placard avec porte à panneau surélevé, une douche à l'italienne, un carrelage blanc, un lavabo encastré, un plan de toilette en marbre, WC à poser, un carrelage de pierre, un mur violet, un sol en marbre, une baignoire posée et une fenêtre.
Aménagement d'une grande salle de bain principale classique en bois foncé avec un placard avec porte à panneau surélevé, une douche à l'italienne, un carrelage blanc, un lavabo encastré, un plan de toilette en marbre, WC à poser, un carrelage de pierre, un mur violet, un sol en marbre, une baignoire posée et une fenêtre.
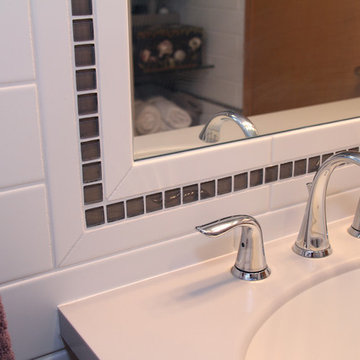
White subway tiles, smoky gray glass mosaic tile accents, soft gray spa bathtub, solid surface countertops, and lilac walls. Photos by Kost Plus Marketing.
Photo by Carrie Kost
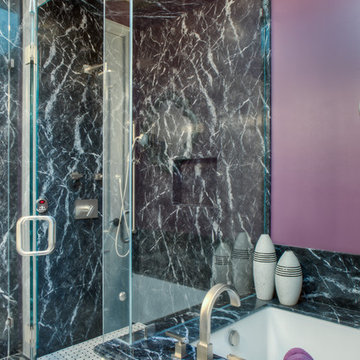
www.photosbycherie.com
Inspiration pour une petite salle de bain principale traditionnelle en bois foncé avec un placard avec porte à panneau encastré, une douche d'angle, un mur violet, un sol en marbre, un lavabo encastré, un sol blanc et une cabine de douche à porte battante.
Inspiration pour une petite salle de bain principale traditionnelle en bois foncé avec un placard avec porte à panneau encastré, une douche d'angle, un mur violet, un sol en marbre, un lavabo encastré, un sol blanc et une cabine de douche à porte battante.
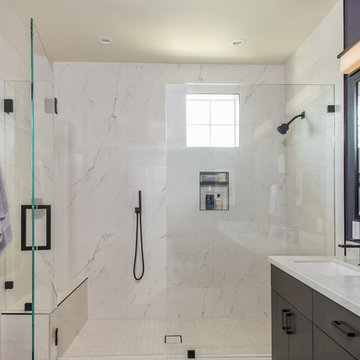
After living with the average master bathroom designed by the development company of their condo, my clients decided they had had enough. Longing for something sleeker, more modern, and with some style and flair, they hired me to create a space that would feel welcoming but unique. At their request, we removed a rarely-used bath tub and replaced it, and the adjacent small standing shower, with a much more spacious wet area. Both a vanity scaled for the room and its undermount sinks make the counter area seem roomier as well. New LED light fixtures, and mirrors outlined in oil-rubbed bronze to coordinate with the faucets, shower hardware, and vanity handles and towel bars bring a crisp, clean-lined sense. A deep, moody color on the walls and a fascinating, mineral-like wallpaper in the water closet serve to make this new master bath feel like a suite in a dramatic, contemporary hotel in New York or London. Photos by Bernardo Grijalva
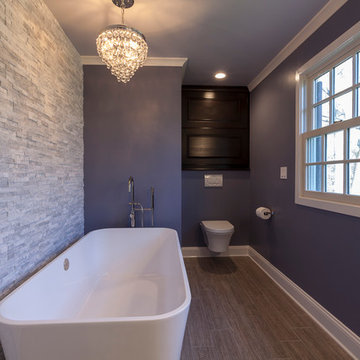
David Dadekian
Inspiration pour une grande salle de bain principale et longue et étroite design en bois foncé avec une baignoire indépendante, un placard à porte plane, une douche à l'italienne, WC suspendus, un carrelage blanc, des carreaux de porcelaine, un mur violet, un sol en carrelage de porcelaine, un lavabo encastré, un plan de toilette en quartz modifié, un sol gris, aucune cabine et un mur en pierre.
Inspiration pour une grande salle de bain principale et longue et étroite design en bois foncé avec une baignoire indépendante, un placard à porte plane, une douche à l'italienne, WC suspendus, un carrelage blanc, des carreaux de porcelaine, un mur violet, un sol en carrelage de porcelaine, un lavabo encastré, un plan de toilette en quartz modifié, un sol gris, aucune cabine et un mur en pierre.
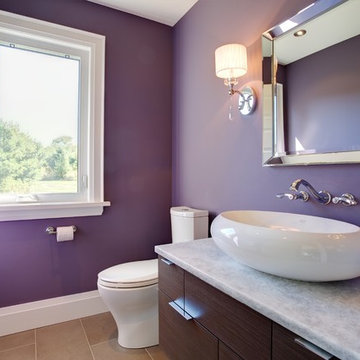
Inspiration pour une salle de bain traditionnelle en bois foncé de taille moyenne avec un placard à porte plane, un plan de toilette en bois, une douche ouverte, WC à poser, un carrelage beige, des carreaux de porcelaine et un mur violet.
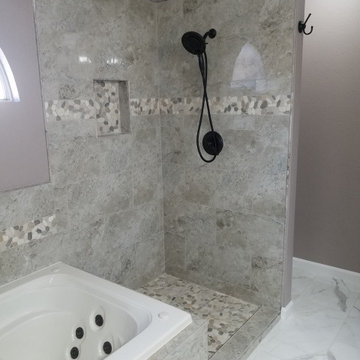
Cette image montre une salle de bain principale traditionnelle en bois foncé de taille moyenne avec un placard avec porte à panneau surélevé, une baignoire posée, une douche d'angle, WC séparés, un carrelage gris, des carreaux de porcelaine, un mur violet, un sol en carrelage de porcelaine, un lavabo encastré, un plan de toilette en granite, un sol blanc, une cabine de douche à porte battante, un plan de toilette beige, meuble double vasque et meuble-lavabo encastré.
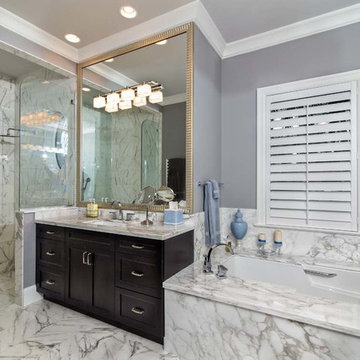
Réalisation d'une grande salle de bain principale tradition en bois foncé avec un placard avec porte à panneau encastré, une baignoire encastrée, une douche ouverte, un carrelage blanc, un carrelage de pierre, un mur violet, un sol en marbre, un lavabo encastré et un plan de toilette en quartz.

Textured tile shower has a linear drain and a rainhead with a hand held, in addition to a shower niche and 2 benches for a relaxing shower experience.
Photos by Chris Veith
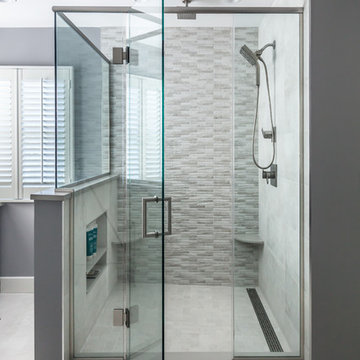
Textured tile shower has a linear drain and a rainhead with a hand held, in addition to a shower niche and 2 benches for a relaxing shower experience.
Photos by Chris Veith
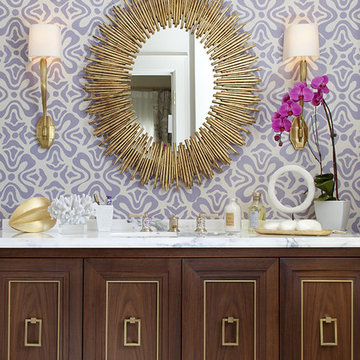
Réalisation d'une salle de bain design en bois foncé avec un mur violet et un placard avec porte à panneau encastré.
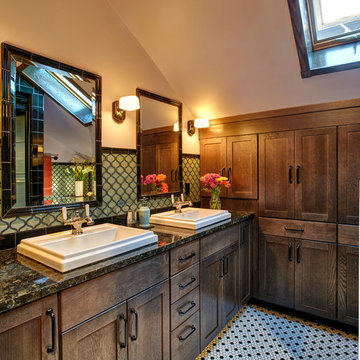
Full renovation of the shared 2nd level bathroom in an historic home comprises dual sinks, a spacious textured glass shower cabinet and loads of storage.
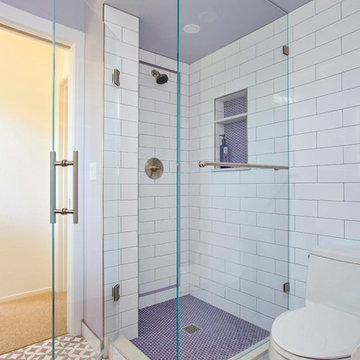
Matthew Bolt
Cette image montre une petite salle de bain traditionnelle en bois foncé avec un placard à porte shaker, une douche d'angle, WC à poser, un carrelage blanc, des carreaux de céramique, un mur violet, un sol en carrelage de céramique, un lavabo encastré, un plan de toilette en quartz modifié, un sol gris, une cabine de douche à porte battante et un plan de toilette gris.
Cette image montre une petite salle de bain traditionnelle en bois foncé avec un placard à porte shaker, une douche d'angle, WC à poser, un carrelage blanc, des carreaux de céramique, un mur violet, un sol en carrelage de céramique, un lavabo encastré, un plan de toilette en quartz modifié, un sol gris, une cabine de douche à porte battante et un plan de toilette gris.
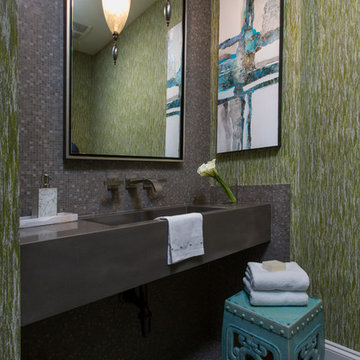
Cette image montre une salle de bain principale design en bois foncé de taille moyenne avec un placard à porte affleurante, une baignoire indépendante, une douche double, un carrelage beige, un carrelage gris, un carrelage de pierre, un mur violet, un sol en travertin, un lavabo encastré et un plan de toilette en quartz modifié.
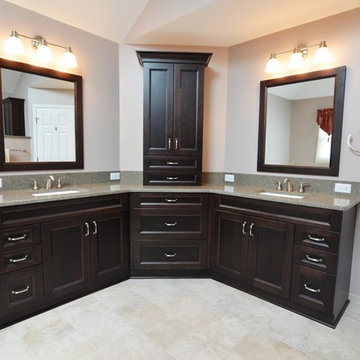
Adam Hartig
Cette photo montre une salle de bain principale chic en bois foncé de taille moyenne avec un placard avec porte à panneau encastré, une baignoire posée, une douche d'angle, WC séparés, un carrelage beige, des carreaux de porcelaine, un mur violet, un sol en carrelage de porcelaine, un lavabo encastré et un plan de toilette en quartz modifié.
Cette photo montre une salle de bain principale chic en bois foncé de taille moyenne avec un placard avec porte à panneau encastré, une baignoire posée, une douche d'angle, WC séparés, un carrelage beige, des carreaux de porcelaine, un mur violet, un sol en carrelage de porcelaine, un lavabo encastré et un plan de toilette en quartz modifié.
Idées déco de salles de bain en bois foncé avec un mur violet
1