Idées déco de salles de bain en bois foncé avec un plan de toilette en quartz modifié
Trier par :
Budget
Trier par:Populaires du jour
1 - 20 sur 24 815 photos
1 sur 3
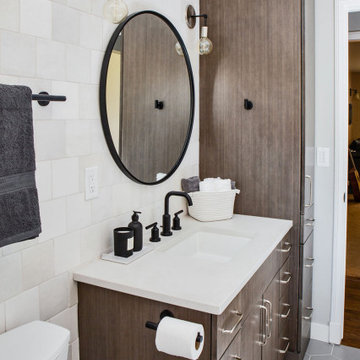
Our clients were ready to trade in their 1950s kitchen (faux brick and all) for a more contemporary space that could accommodate their growing family. We were more then happy to tear down the walls that hid their kitchen to create some simply irresistible sightlines! Along with opening up the spaces in this home, we wanted to design a kitchen that was filled with clean lines and moments of blissful details. Kitchen- Crisp white cabinetry paired with a soft grey backsplash tile and a warm butcher block countertop provide the perfect clean backdrop for the rest of the home. We utilized a deep grey cabinet finish on the island and contrasted it with a lovely white quartz countertop. Our great obsession is the island ceiling lights! The soft linen shades and linear black details set the tone for the whole space and tie in beautifully with the geometric light fixture we brought into the dining room. Bathroom- Gone are the days of florescent lights and oak medicine cabinets, make way for a modern bathroom that leans it clean geometric lines. We carried the simple color pallet into the bathroom with grey hex floors, a high variation white wall tile, and deep wood tones at the vanity. Simple black accents create moments of interest through out this calm little space.
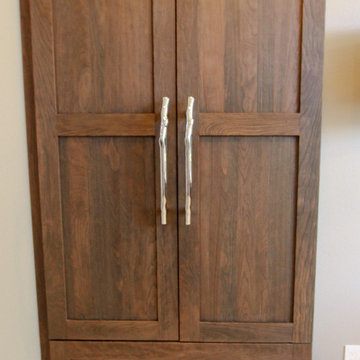
Beautifully simple yet warm primary bathroom. Floating vanity in a cherry wood weathered/textured finish from Dura Supreme. The mosaic pebble tile below the vanity bring a feeling of bring nature into the bathroom. The vast openness of the windows create an bringing the outside in feeling. The vanity and the pebble tile are the focal point of the bathroom. The white marble looking countertop and floor tile bring the simplicity to the space. White quartz coutertops and white porcelain floor tile. Chrome plumbing fixtures and cabinetry hardware bring the shine to this bathroom.

The master bath was designed to create a calm and serene space for the owners. The large soaking tub and steam shower are the main focal points but the floor to ceiling tile walls, suspended double vanity with tall mirrors and wall sconces are a close second. The shower curbless with zero entry clearance and a long suspended bench.
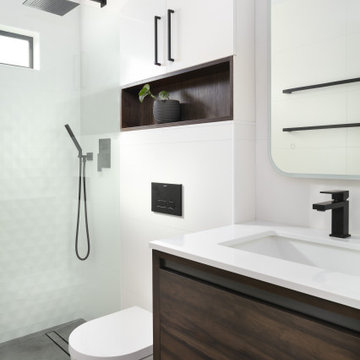
A European modern interpretation to a standard 8'x5' bathroom with a touch of mid-century color scheme for warmth.
large format porcelain tile (72x30) was used both for the walls and for the floor.
A 3D tile was used for the center wall for accent / focal point.
Wall mounted toilet were used to save space.
The in-wall toilet system framing enclosure was extruded out 6" allowing a wonderful opportunity to build a custom-made cabinet and an open square shelf.
The shower is curb less, so the entire bathroom floor was waterproofed.
Large format tile shower floor required a custom cut to allow correct water sloping.

Aménagement d'une petite salle de bain classique en bois foncé avec un placard avec porte à panneau encastré, WC à poser, un carrelage blanc, des carreaux de porcelaine, un mur blanc, un sol en bois brun, un lavabo encastré, un plan de toilette en quartz modifié, un sol marron, une cabine de douche à porte coulissante, un plan de toilette blanc, meuble simple vasque et meuble-lavabo suspendu.

A large bespoke dark timber vanity unit sits over terracotta coloured cement floor tiles. Soft lighting and limewash painted walls create a calm, natural finished bathroom.

We gut renovated this ensuite master bathroom. My clients needed to update and add more storage. We made the shower larger with 2 shower heads and 2 controls.

Dramatic guest bathroom with soaring angled ceilings, oversized walk-in shower, floating vanity, and extra tall mirror. A muted material palette is used to focus attention to natural light and matte black accents. A simple pendant light offers a soft glow.

Idée de décoration pour une salle de bain principale champêtre en bois foncé de taille moyenne avec un placard à porte shaker, une baignoire indépendante, un carrelage marron, un carrelage imitation parquet, un mur beige, un sol en carrelage imitation parquet, un lavabo encastré, un plan de toilette en quartz modifié, un sol marron, un plan de toilette gris, meuble double vasque et meuble-lavabo encastré.

Patterned floor tile and plenty of storage space for these kiddos.
Cette photo montre une grande salle de bain chic en bois foncé pour enfant avec un placard à porte shaker, une baignoire en alcôve, un combiné douche/baignoire, WC séparés, un carrelage blanc, un carrelage métro, un mur blanc, carreaux de ciment au sol, un lavabo encastré, un plan de toilette en quartz modifié, un sol multicolore, une cabine de douche avec un rideau, un plan de toilette blanc, une niche, meuble double vasque et meuble-lavabo suspendu.
Cette photo montre une grande salle de bain chic en bois foncé pour enfant avec un placard à porte shaker, une baignoire en alcôve, un combiné douche/baignoire, WC séparés, un carrelage blanc, un carrelage métro, un mur blanc, carreaux de ciment au sol, un lavabo encastré, un plan de toilette en quartz modifié, un sol multicolore, une cabine de douche avec un rideau, un plan de toilette blanc, une niche, meuble double vasque et meuble-lavabo suspendu.
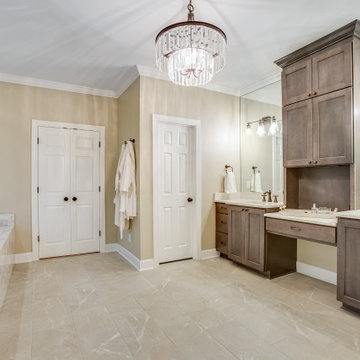
Exemple d'une douche en alcôve principale chic en bois foncé de taille moyenne avec une baignoire posée, WC séparés, un carrelage blanc, des carreaux de porcelaine, un mur beige, un sol en carrelage de porcelaine, un lavabo encastré, un plan de toilette en quartz modifié, un sol gris, une cabine de douche à porte battante, un plan de toilette blanc, des toilettes cachées, meuble double vasque et meuble-lavabo encastré.

The master bath design created for this Yardley, PA home is a dream come true. Every detail of this design combines to create a space that is highly function and stylish, while also feeling like a relaxing retreat from daily life. The combination of a Victoria + Albert freestanding tub with the Isenberg waterfall tub filler faucet is sure to be a favorite spot for a soothing stress reliever. If you prefer to relax in the shower, the large, walk-in shower has everything you need. The frameless glass door leads into a large, corner shower complete with MSI hexagonal mosaic shower floor, recessed storage niche, and corner shelf. The highlight of this shower is the Toto Connelly shower plumbing including body sprays, rainfall and handheld showerheads, and a thermostatic shower. The Toto Drake II toilet sits in a separate toilet compartment with a frosted glass pocket door. The DuraSupreme vanity with Avery panel door in caraway on cherry with a charcoal glaze has ample storage. It is complemented by Top Knobs hardware, a Silestone Ocean Jasper eased edge countertop, and two sinks with two-handled faucets. Above the vanity are Dainolite pendant lights, plus a Robern lift-up medicine cabinet with lights, a defogger, and a magnifying mirror. This amazing bath design is sure to be the highlight of this Yardley, PA home.

The large glass-enclosed shower is lined with Daltile Magnitude Origami White ceramic tile. The floor of the shower includes large 12×24 tiles to match the bathroom floor tile size giving the homeowner fewer grout lines to clean while still having a beautiful tile shower floor. A convenient niche is designed into the shower perfect for holding shampoo bottles and soap. The dual stainless steel shower heads from Delta provide a spa-quality experience.
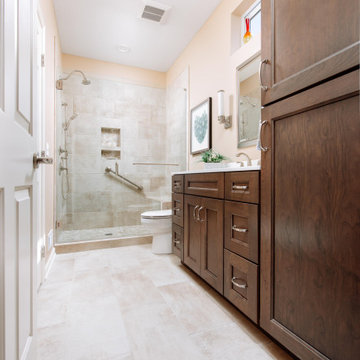
©Tyler Breedwell Photography
Idées déco pour une petite douche en alcôve principale classique en bois foncé avec un placard à porte plane, WC séparés, un carrelage beige, des carreaux de porcelaine, un mur beige, un sol en carrelage de porcelaine, un lavabo intégré, un plan de toilette en quartz modifié, un sol beige, une cabine de douche à porte battante, un plan de toilette blanc, un banc de douche, meuble simple vasque et meuble-lavabo encastré.
Idées déco pour une petite douche en alcôve principale classique en bois foncé avec un placard à porte plane, WC séparés, un carrelage beige, des carreaux de porcelaine, un mur beige, un sol en carrelage de porcelaine, un lavabo intégré, un plan de toilette en quartz modifié, un sol beige, une cabine de douche à porte battante, un plan de toilette blanc, un banc de douche, meuble simple vasque et meuble-lavabo encastré.

Cette image montre une grande douche en alcôve principale traditionnelle en bois foncé avec un placard en trompe-l'oeil, une baignoire indépendante, WC à poser, un carrelage blanc, des carreaux de porcelaine, un mur bleu, un sol en carrelage de porcelaine, un lavabo encastré, un plan de toilette en quartz modifié, un sol gris, une cabine de douche à porte battante, un plan de toilette blanc, une niche, meuble double vasque, meuble-lavabo sur pied et boiseries.

This indoor/outdoor master bath was a pleasure to be a part of. This one of a kind bathroom brings in natural light from two areas of the room and balances this with modern touches. We used dark cabinetry and countertops to create symmetry with the white bathtub, furniture and accessories.
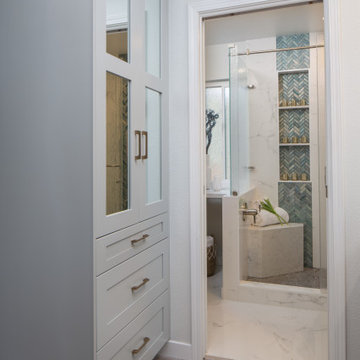
Idées déco pour une grande salle de bain principale en bois foncé avec un placard à porte plane, un espace douche bain, WC à poser, un carrelage bleu, un mur blanc, une vasque, un plan de toilette en quartz modifié, un sol vert, une cabine de douche à porte battante et un plan de toilette blanc.
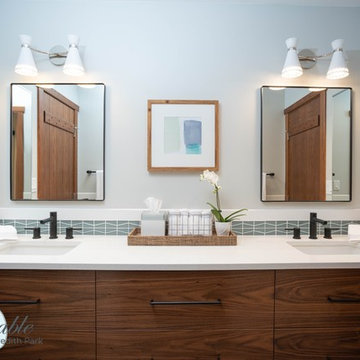
This midcentury inspired bathroom features tile wainscoting with a glass accent, a custom walnut floating vanity, hexagon tile flooring, wood plank tile in a herringbone pattern in the shower and matte black finishes for the plumbing fixtures and hardware.
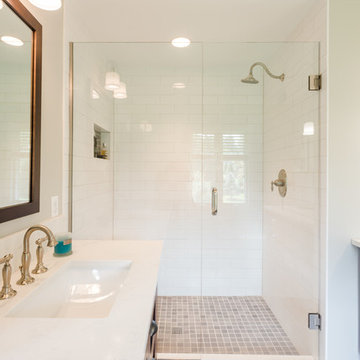
Aménagement d'une petite douche en alcôve principale classique en bois foncé avec un placard à porte shaker, un mur gris, un lavabo encastré, un plan de toilette en quartz modifié, un sol gris, une cabine de douche à porte battante et un plan de toilette blanc.
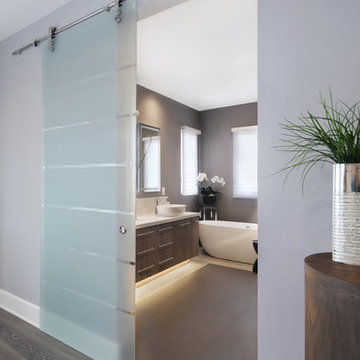
This Zen minimalist master bathroom was designed to be a soothing space to relax, soak, and restore. Clean lines and natural textures keep the room refreshingly simple.
Designer: Fumiko Faiman, Photographer: Jeri Koegel
Idées déco de salles de bain en bois foncé avec un plan de toilette en quartz modifié
1