Idées déco de salles de bain en bois foncé avec un plan de toilette jaune
Trier par :
Budget
Trier par:Populaires du jour
1 - 20 sur 44 photos

This typical 70’s bathroom with a sunken tile bath and bright wallpaper was transformed into a Zen-like luxury bath. A custom designed Japanese soaking tub was built with its water filler descending from a spout in the ceiling, positioned next to a nautilus shaped shower with frameless curved glass lined with stunning gold toned mosaic tile. Custom built cedar cabinets with a linen closet adorned with twigs as door handles. Gorgeous flagstone flooring and customized lighting accentuates this beautiful creation to surround yourself in total luxury and relaxation.
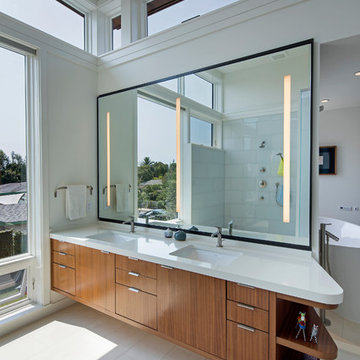
Tom Bonner
Idée de décoration pour une grande salle de bain principale design en bois foncé avec un placard à porte plane, une baignoire indépendante, une douche ouverte, WC suspendus, un carrelage en pâte de verre, un sol en carrelage de porcelaine, un lavabo encastré, un plan de toilette en quartz modifié et un plan de toilette jaune.
Idée de décoration pour une grande salle de bain principale design en bois foncé avec un placard à porte plane, une baignoire indépendante, une douche ouverte, WC suspendus, un carrelage en pâte de verre, un sol en carrelage de porcelaine, un lavabo encastré, un plan de toilette en quartz modifié et un plan de toilette jaune.
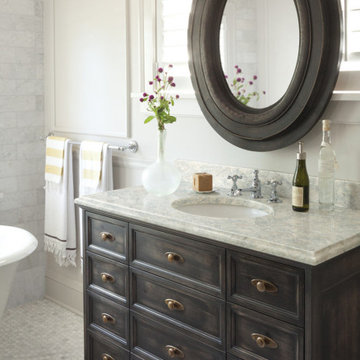
Aménagement d'une grande salle de bain principale classique en bois foncé avec un placard avec porte à panneau surélevé, une baignoire indépendante, WC à poser, un carrelage blanc, un carrelage de pierre, un mur blanc, un sol en galet, un lavabo encastré, un sol blanc, un plan de toilette jaune, meuble simple vasque et meuble-lavabo encastré.
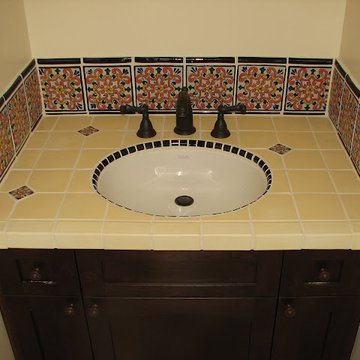
Réalisation d'une salle de bain méditerranéenne en bois foncé de taille moyenne avec un placard à porte shaker, un carrelage noir, un carrelage multicolore, un carrelage jaune, des carreaux de céramique, un mur beige, un lavabo intégré, un plan de toilette en carrelage, aucune cabine et un plan de toilette jaune.
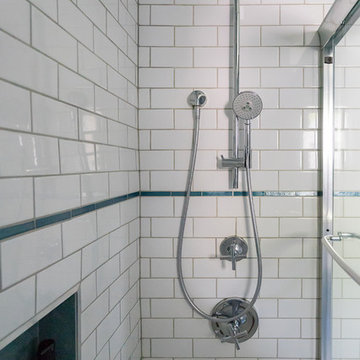
Linda McManus
Idée de décoration pour une salle de bain minimaliste en bois foncé de taille moyenne pour enfant avec un placard à porte plane, une baignoire en alcôve, un combiné douche/baignoire, WC séparés, un carrelage blanc, un carrelage métro, un mur bleu, un sol en carrelage de porcelaine, un lavabo encastré, un plan de toilette en quartz modifié, un sol bleu, une cabine de douche à porte coulissante et un plan de toilette jaune.
Idée de décoration pour une salle de bain minimaliste en bois foncé de taille moyenne pour enfant avec un placard à porte plane, une baignoire en alcôve, un combiné douche/baignoire, WC séparés, un carrelage blanc, un carrelage métro, un mur bleu, un sol en carrelage de porcelaine, un lavabo encastré, un plan de toilette en quartz modifié, un sol bleu, une cabine de douche à porte coulissante et un plan de toilette jaune.
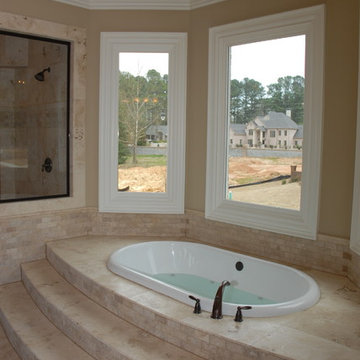
Réalisation d'une grande salle de bain principale tradition en bois foncé avec un placard en trompe-l'oeil, une baignoire posée, une douche d'angle, un carrelage beige, du carrelage en pierre calcaire, un mur jaune, un sol en calcaire, un lavabo encastré, un plan de toilette en granite, un sol beige, une cabine de douche à porte battante et un plan de toilette jaune.
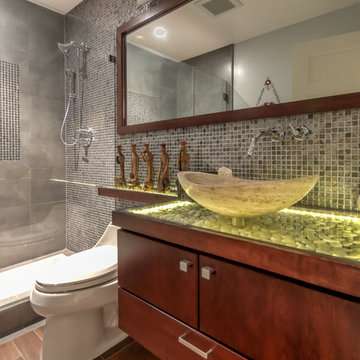
Cette image montre une salle de bain design en bois foncé de taille moyenne avec une vasque, un placard à porte plane, un carrelage gris, mosaïque, WC à poser, un sol en bois brun, un plan de toilette en onyx, un sol marron, une cabine de douche à porte battante et un plan de toilette jaune.
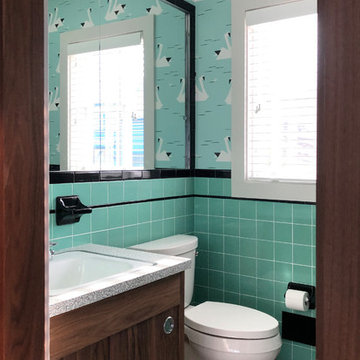
Cette photo montre une petite douche en alcôve rétro en bois foncé avec un placard à porte plane, WC séparés, un carrelage bleu, des carreaux de céramique, un sol en carrelage de céramique, un lavabo posé, un plan de toilette en stratifié, un sol blanc, une cabine de douche à porte battante et un plan de toilette jaune.
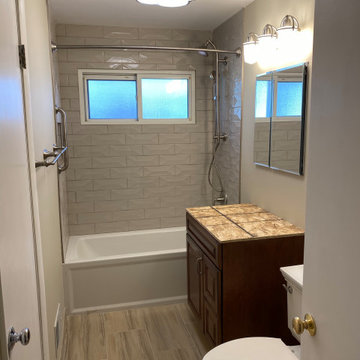
As my client calls it, the Mamie Eisenhower Pink bathroom, has been transformed. Keeping with the architecture of the home, this bathroom is now a mid-century modern mix of maintenance free products. It can be enjoyed for years to come, with its classic modern enhanced subway tiles in the bath/shower area, new larger porcelain floor tiles, along with clean lines, Cambria quartz vanity top, Cherry vanity, and a mix of metals in the lighting and fixtures. The walls are taupe to create a soothing spa felling with the mix of gray/taupe and a little blue/yellow tones in the flooring.
This picture shows the bathroom before the vanity top, sink, and faucets were installed.
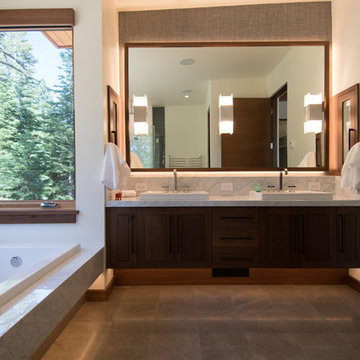
Master Bath.
Built by Crestwood.
Photo by Jeff Freeman.
Rhino on countertop.
Idée de décoration pour une salle de bain principale minimaliste en bois foncé de taille moyenne avec un placard à porte plane, une baignoire posée, une douche à l'italienne, WC à poser, un mur blanc, un sol en calcaire, un lavabo posé, un plan de toilette en marbre, un sol marron, une cabine de douche à porte battante et un plan de toilette jaune.
Idée de décoration pour une salle de bain principale minimaliste en bois foncé de taille moyenne avec un placard à porte plane, une baignoire posée, une douche à l'italienne, WC à poser, un mur blanc, un sol en calcaire, un lavabo posé, un plan de toilette en marbre, un sol marron, une cabine de douche à porte battante et un plan de toilette jaune.
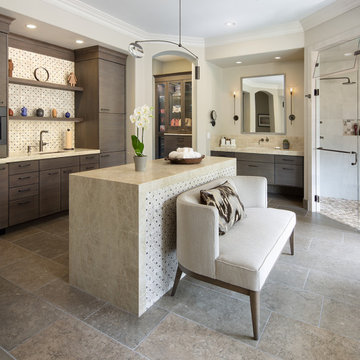
Cette image montre une grande salle de bain principale bohème en bois foncé avec un placard à porte plane, une baignoire indépendante, une douche à l'italienne, un bidet, un carrelage blanc, des carreaux de porcelaine, un mur blanc, un sol en calcaire, un lavabo encastré, un plan de toilette en quartz, un sol gris, une cabine de douche à porte battante, un plan de toilette jaune, un banc de douche, meuble double vasque et meuble-lavabo encastré.
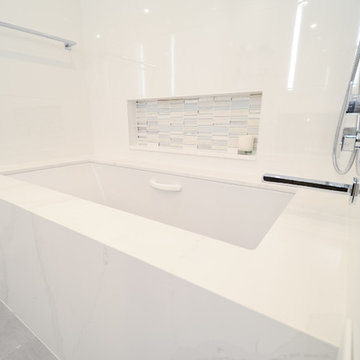
This modern bathroom remodel comes complete with a soaking tub as well as a full shower stall. The the gleaming white tiles have a subtle crosshatched pattern on them, giving the walls slight movement when the light hits them. With two vanities and plenty of storage, this luxurious master bath is spacious and
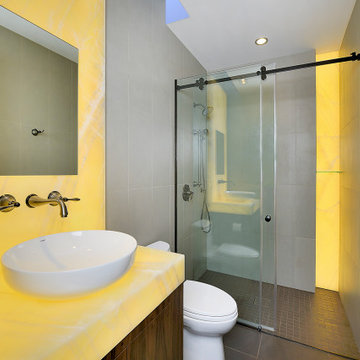
Réalisation d'une salle de bain minimaliste en bois foncé de taille moyenne avec un placard à porte plane, WC à poser, un carrelage gris, des carreaux de béton, une vasque, un plan de toilette en onyx, un sol marron, une cabine de douche à porte coulissante et un plan de toilette jaune.
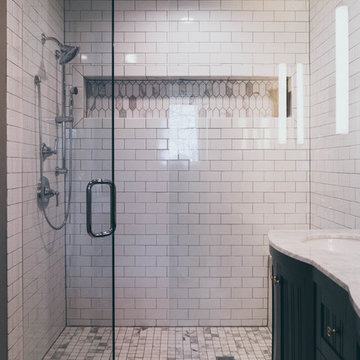
Nicolette Wagner
Idées déco pour une salle de bain principale campagne en bois foncé avec un carrelage blanc, un carrelage métro, un sol en marbre, un lavabo encastré, un plan de toilette en marbre, un sol blanc, une cabine de douche à porte battante et un plan de toilette jaune.
Idées déco pour une salle de bain principale campagne en bois foncé avec un carrelage blanc, un carrelage métro, un sol en marbre, un lavabo encastré, un plan de toilette en marbre, un sol blanc, une cabine de douche à porte battante et un plan de toilette jaune.
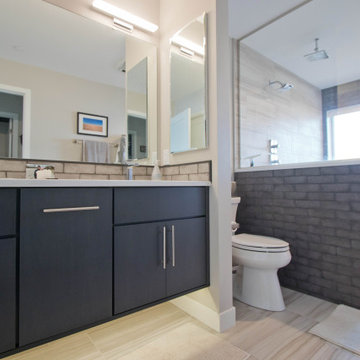
Backsplash tile by Ceramic Tile Works - series: Vestige, color: Cool Gray with French Gray grout •
Vanity by Shiloh Cabinetry - species: Poplar, color: Harbor •
Quartz Countertop by Cambria, color: Newport •
Sliced pebble floor by Shaw - Vitality Mica
Grout color: Delorean Gray •
Side wall tile by Interceramic - series: Burano, color: Bianco Valetta with grout color: Mobe Pearl •
Back wall tile by Ceramic Tile Works - series: Vestige 3"x8", color: Hat Black with grout color: French Gray
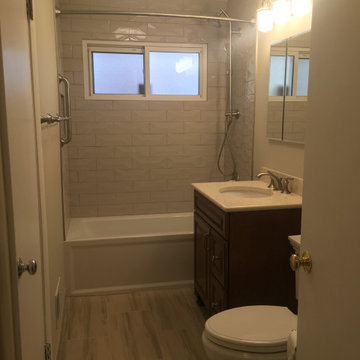
As my client calls it, the Mamie Eisenhower Pink bathroom, has been transformed. Keeping with the architecture of the home, this bathroom is now a mid-century modern mix of maintenance free products. It can be enjoyed for years to come, with its classic modern enhanced subway tiles in the bath/shower area, new larger porcelain floor tiles, along with clean lines, Cambria quartz vanity top, Cherry vanity, and a mix of metals in the lighting and fixtures. The walls are taupe to create a soothing spa felling with the mix of gray/taupe and a little blue/yellow tones in the flooring.
This picture shows the bathroom before the vanity top, sink, and faucets were installed. The top is a creamy, slight yellow undertones.
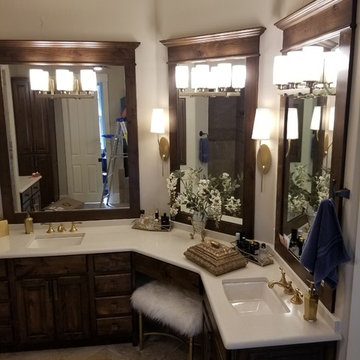
This Master Bath update was done to lighten the heavy wood work and dark counter tops. The Counter Tops were updated with Vicostone Taj Mahal Quartz, Newport Brass Bevelle Faucets and Kohler Archer Style Sinks, Tub Chandelier, Bidet Style Toilet Seat and new Lighting. A simple make over that changed the entire look of the bathroom.
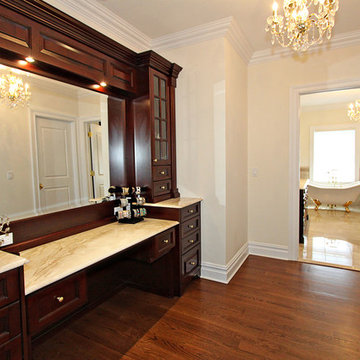
Idées déco pour une grande salle de bain principale classique en bois foncé avec un placard avec porte à panneau encastré, une baignoire en alcôve, un mur jaune, un sol en carrelage de porcelaine, un plan de toilette en calcaire, un sol beige et un plan de toilette jaune.
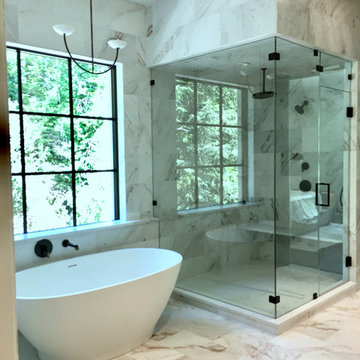
Idée de décoration pour une salle de bain principale en bois foncé avec un placard à porte plane, une baignoire indépendante, un carrelage gris, du carrelage en marbre, un mur blanc, un sol en marbre, un lavabo encastré, un plan de toilette en marbre, un sol gris, une cabine de douche à porte battante et un plan de toilette jaune.
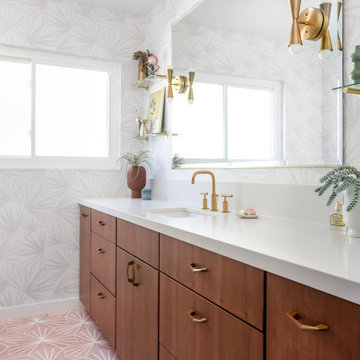
Aménagement d'une salle de bain rétro en bois foncé de taille moyenne avec un placard à porte plane, un sol en carrelage de porcelaine, un lavabo encastré, un plan de toilette en quartz modifié, un sol rose, un plan de toilette jaune, meuble simple vasque, meuble-lavabo encastré et du papier peint.
Idées déco de salles de bain en bois foncé avec un plan de toilette jaune
1