Idées déco de salles de bain en bois foncé avec tomettes au sol
Trier par :
Budget
Trier par:Populaires du jour
1 - 20 sur 331 photos
1 sur 3
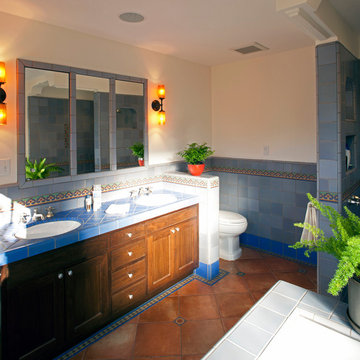
Photo by Langdon Clay
Exemple d'une grande douche en alcôve principale chic en bois foncé avec un placard avec porte à panneau encastré, une baignoire posée, WC à poser, un carrelage bleu, des carreaux de céramique, un mur blanc, tomettes au sol, un lavabo encastré et un plan de toilette en carrelage.
Exemple d'une grande douche en alcôve principale chic en bois foncé avec un placard avec porte à panneau encastré, une baignoire posée, WC à poser, un carrelage bleu, des carreaux de céramique, un mur blanc, tomettes au sol, un lavabo encastré et un plan de toilette en carrelage.
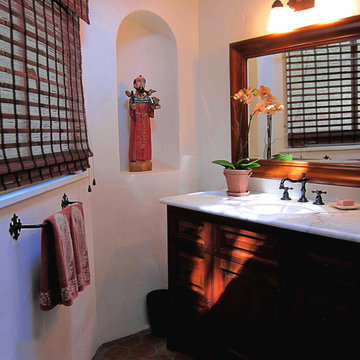
Design Consultant Jeff Doubét is the author of Creating Spanish Style Homes: Before & After – Techniques – Designs – Insights. The 240 page “Design Consultation in a Book” is now available. Please visit SantaBarbaraHomeDesigner.com for more info.
Jeff Doubét specializes in Santa Barbara style home and landscape designs. To learn more info about the variety of custom design services I offer, please visit SantaBarbaraHomeDesigner.com
Jeff Doubét is the Founder of Santa Barbara Home Design - a design studio based in Santa Barbara, California USA.

Our clients relocated to Ann Arbor and struggled to find an open layout home that was fully functional for their family. We worked to create a modern inspired home with convenient features and beautiful finishes.
This 4,500 square foot home includes 6 bedrooms, and 5.5 baths. In addition to that, there is a 2,000 square feet beautifully finished basement. It has a semi-open layout with clean lines to adjacent spaces, and provides optimum entertaining for both adults and kids.
The interior and exterior of the home has a combination of modern and transitional styles with contrasting finishes mixed with warm wood tones and geometric patterns.
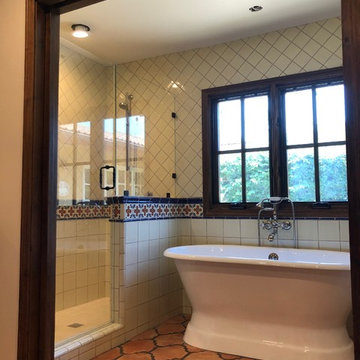
Cette photo montre une douche en alcôve principale méditerranéenne en bois foncé de taille moyenne avec un placard avec porte à panneau surélevé, une baignoire indépendante, un mur beige, tomettes au sol, un lavabo encastré, un plan de toilette en surface solide, un sol rouge, une cabine de douche à porte battante et un plan de toilette beige.
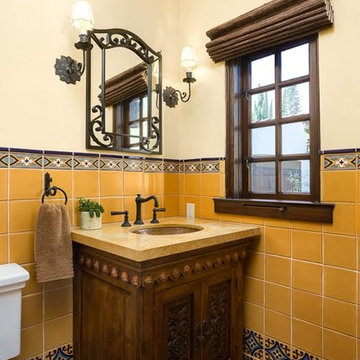
Idée de décoration pour une petite salle d'eau méditerranéenne en bois foncé avec un placard avec porte à panneau encastré, WC à poser, un carrelage multicolore, des carreaux de porcelaine, tomettes au sol, un lavabo encastré et un plan de toilette en calcaire.

Réalisation d'une salle de bain sud-ouest américain en bois foncé avec un placard sans porte, un carrelage multicolore, un mur blanc, tomettes au sol, un plan de toilette en carrelage, un sol rouge, un plan de toilette multicolore, meuble-lavabo encastré, une douche d'angle, des carreaux de céramique et aucune cabine.
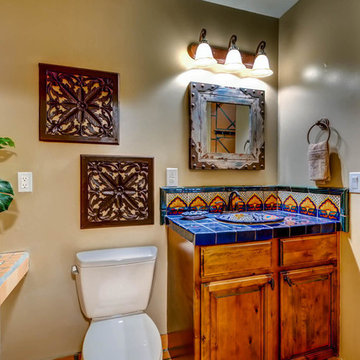
Réalisation d'une salle d'eau sud-ouest américain en bois foncé de taille moyenne avec un placard avec porte à panneau surélevé, une douche d'angle, WC séparés, un carrelage orange, des carreaux en terre cuite, un mur beige, tomettes au sol, un lavabo posé, un plan de toilette en carrelage, aucune cabine et un plan de toilette bleu.
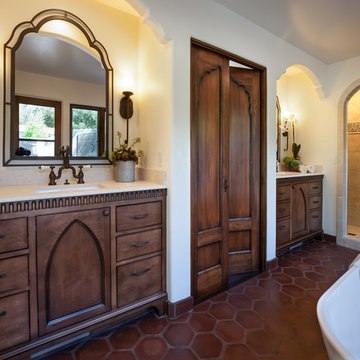
Old Spanish Revival master bath with outdoor shower area in private garden, shown in other photos, and freestanding tub. Indian and Moroccan feel.
Aménagement d'une grande douche en alcôve principale méditerranéenne en bois foncé avec un lavabo encastré, un placard avec porte à panneau encastré, un plan de toilette en calcaire, une baignoire indépendante, WC séparés, un carrelage beige, des carreaux en terre cuite, un mur blanc et tomettes au sol.
Aménagement d'une grande douche en alcôve principale méditerranéenne en bois foncé avec un lavabo encastré, un placard avec porte à panneau encastré, un plan de toilette en calcaire, une baignoire indépendante, WC séparés, un carrelage beige, des carreaux en terre cuite, un mur blanc et tomettes au sol.
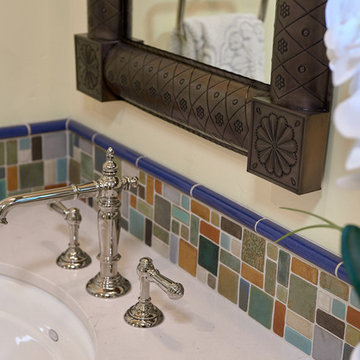
Idée de décoration pour une petite salle de bain tradition en bois foncé avec un placard avec porte à panneau encastré, WC à poser, un carrelage multicolore, des carreaux de céramique, un mur jaune, tomettes au sol, un lavabo encastré, un plan de toilette en quartz modifié, un sol rouge et un plan de toilette beige.
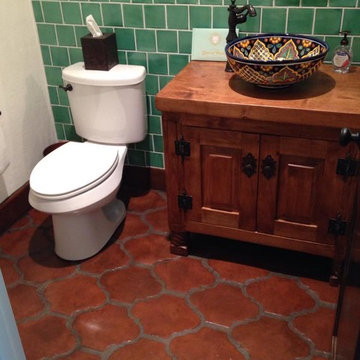
Inspiration pour une salle d'eau méditerranéenne en bois foncé de taille moyenne avec un placard en trompe-l'oeil, WC séparés, un carrelage vert, des carreaux de céramique, un mur blanc, tomettes au sol, une vasque, un plan de toilette en cuivre, un sol orange et un plan de toilette marron.
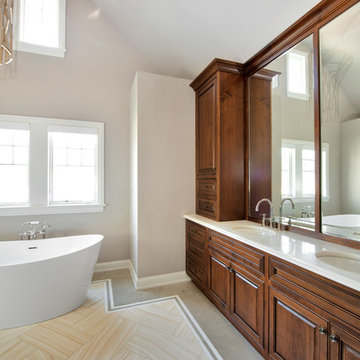
Idées déco pour une douche en alcôve principale victorienne en bois foncé de taille moyenne avec un placard en trompe-l'oeil, une baignoire indépendante, un carrelage blanc, un mur gris, un lavabo intégré, tomettes au sol, un plan de toilette en marbre et un sol beige.
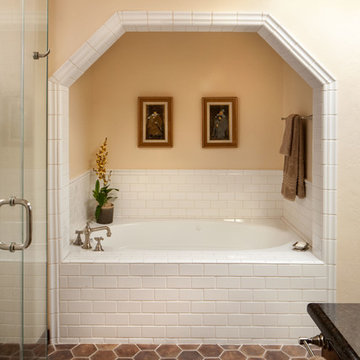
Réalisation d'une salle de bain principale méditerranéenne en bois foncé de taille moyenne avec un placard à porte shaker, une baignoire en alcôve, une douche d'angle, un carrelage marron, un mur beige, tomettes au sol et un lavabo encastré.
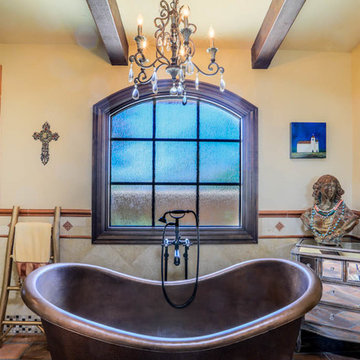
Réalisation d'une grande salle de bain principale méditerranéenne en bois foncé avec un placard avec porte à panneau surélevé, une baignoire indépendante, une douche d'angle, un carrelage beige, des carreaux de céramique, un mur beige, tomettes au sol, un lavabo encastré, un plan de toilette en marbre, un sol multicolore et une cabine de douche à porte battante.
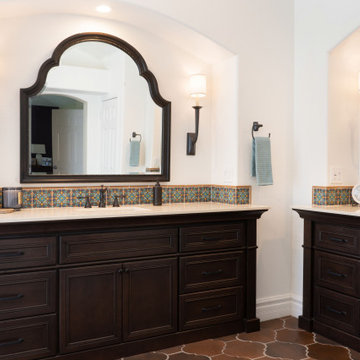
Master Bathroom Remodel, took a 90's track house bathroom with heavy soffits and L-shaped vanity - and turned it into a Modern Spanish Revival inspired oasis, with two arched openings framing personal vanities with furniture grade details. Iron sconces flank arched dressing mirrors. Custom hand-painted terra-cotta tile backsplash. The shower was expanded and a foot ledge pony wall separates the shower from the space for a freestanding soaking tub. The shower is tiled with an accent of hand-painted terra-cotta tiles, balanced by other budget friendly tiles and materials. Terracotta shower floor and floor tile ground the space with authentic Mediterranean flavor.
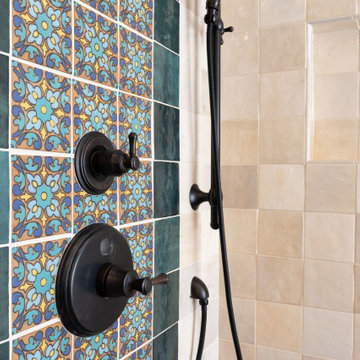
Master Bathroom Remodel, took a 90's track house bathroom with heavy soffits and L-shaped vanity - and turned it into a Modern Spanish Revival inspired oasis, with two arched openings framing personal vanities with furniture grade details. Iron sconces flank arched dressing mirrors. Custom hand-painted terra-cotta tile backsplash. The shower was expanded and a foot ledge pony wall separates the shower from the space for a freestanding soaking tub. The shower is tiled with an accent of hand-painted terra-cotta tiles, balanced by other budget friendly tiles and materials. Terracotta shower floor and floor tile ground the space with authentic Mediterranean flavor.

Ann Sacks Luxe Tile in A San Diego Master Suite - designed by Signature Designs Kitchen Bath
Cette photo montre une grande douche en alcôve principale chic en bois foncé avec un placard avec porte à panneau encastré, une baignoire indépendante, WC suspendus, un carrelage gris, des carreaux en terre cuite, un mur blanc, tomettes au sol, un lavabo encastré et un plan de toilette en quartz modifié.
Cette photo montre une grande douche en alcôve principale chic en bois foncé avec un placard avec porte à panneau encastré, une baignoire indépendante, WC suspendus, un carrelage gris, des carreaux en terre cuite, un mur blanc, tomettes au sol, un lavabo encastré et un plan de toilette en quartz modifié.

Aménagement d'une petite salle de bain classique en bois foncé avec un placard avec porte à panneau encastré, WC à poser, un carrelage multicolore, des carreaux de céramique, un mur jaune, tomettes au sol, un lavabo encastré, un plan de toilette en quartz modifié, un sol rouge et un plan de toilette beige.
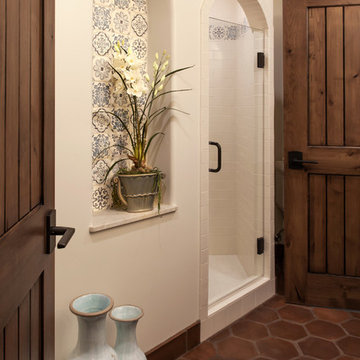
Walls with thick plaster arches and simple tile designs feel very natural and earthy in the warm Southern California sun. Terra cotta floor tiles are stained to mimic very old tile inside and outside in the Spanish courtyard shaded by a 'new' old olive tree. The outdoor plaster and brick fireplace has touches of antique Indian and Moroccan items. An outdoor garden shower graces the exterior of the master bath with freestanding white tub- while taking advantage of the warm Ojai summers. The open kitchen design includes all natural stone counters of white marble, a large range with a plaster range hood and custom hand painted tile on the back splash. Wood burning fireplaces with iron doors, great rooms with hand scraped wide walnut planks in this delightful stay cool home. Stained wood beams, trusses and planked ceilings along with custom creative wood doors with Spanish and Indian accents throughout this home gives a distinctive California Exotic feel.
Project Location: Ojai
designed by Maraya Interior Design. From their beautiful resort town of Ojai, they serve clients in Montecito, Hope Ranch, Malibu, Westlake and Calabasas, across the tri-county areas of Santa Barbara, Ventura and Los Angeles, south to Hidden Hills- north through Solvang and more.Spanish Revival home in Ojai.
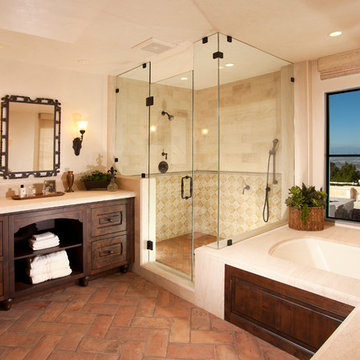
Exemple d'une salle de bain principale méditerranéenne en bois foncé avec une baignoire encastrée, une douche d'angle, un carrelage beige, un mur beige, tomettes au sol, un placard avec porte à panneau surélevé, un sol beige et une fenêtre.
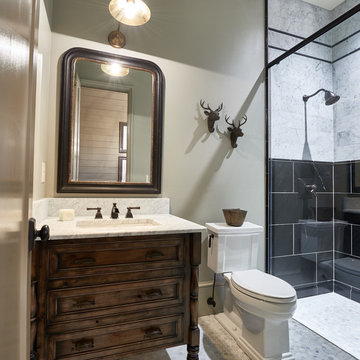
Dustin Peck Photography
Cette photo montre une salle de bain principale chic en bois foncé de taille moyenne avec une douche à l'italienne, WC séparés, un carrelage noir, un carrelage métro, un mur beige, tomettes au sol, un lavabo posé, un plan de toilette en surface solide et un placard à porte affleurante.
Cette photo montre une salle de bain principale chic en bois foncé de taille moyenne avec une douche à l'italienne, WC séparés, un carrelage noir, un carrelage métro, un mur beige, tomettes au sol, un lavabo posé, un plan de toilette en surface solide et un placard à porte affleurante.
Idées déco de salles de bain en bois foncé avec tomettes au sol
1