Idées déco de salles de bain en bois foncé avec WC suspendus
Trier par :
Budget
Trier par:Populaires du jour
1 - 20 sur 3 887 photos
1 sur 3

Création d’un grand appartement familial avec espace parental et son studio indépendant suite à la réunion de deux lots. Une rénovation importante est effectuée et l’ensemble des espaces est restructuré et optimisé avec de nombreux rangements sur mesure. Les espaces sont ouverts au maximum pour favoriser la vue vers l’extérieur.

Aménagement d'une petite salle de bain contemporaine en bois foncé avec WC suspendus, un carrelage blanc, des carreaux de céramique, un mur blanc, un sol en carrelage de céramique, un plan de toilette en bois, un sol gris, meuble simple vasque, meuble-lavabo sur pied, un placard à porte plane, une vasque, une cabine de douche à porte battante et un plan de toilette marron.

Idée de décoration pour une grande salle de bain principale minimaliste en bois foncé avec un placard à porte plane, une douche double, WC suspendus, un carrelage gris, un carrelage blanc, des carreaux de porcelaine, un mur beige, un plan de toilette en quartz modifié, un sol gris, aucune cabine et un plan de toilette gris.

Bedwardine Road is our epic renovation and extension of a vast Victorian villa in Crystal Palace, south-east London.
Traditional architectural details such as flat brick arches and a denticulated brickwork entablature on the rear elevation counterbalance a kitchen that feels like a New York loft, complete with a polished concrete floor, underfloor heating and floor to ceiling Crittall windows.
Interiors details include as a hidden “jib” door that provides access to a dressing room and theatre lights in the master bathroom.

Idée de décoration pour une salle de bain principale tradition en bois foncé de taille moyenne avec un placard avec porte à panneau encastré, une douche à l'italienne, un carrelage blanc, un carrelage métro, un mur gris, un sol en ardoise, un lavabo encastré, un sol multicolore, une cabine de douche à porte battante, un plan de toilette en marbre et WC suspendus.

Exemple d'une salle d'eau moderne en bois foncé de taille moyenne avec un placard à porte plane, une douche ouverte, WC suspendus, un carrelage gris, du carrelage en marbre, un lavabo encastré et aucune cabine.

Cette photo montre une salle d'eau blanche et bois tendance en bois foncé de taille moyenne avec un placard à porte plane, WC suspendus, un carrelage gris, des carreaux de porcelaine, un mur gris, un sol en carrelage de porcelaine, un plan de toilette en surface solide, un sol gris, une cabine de douche avec un rideau, un plan de toilette blanc, meuble simple vasque, un plafond décaissé, boiseries, meuble-lavabo suspendu, une douche à l'italienne et un lavabo suspendu.

Using 48"x 10" tiles, I started with the niche as it was going to be the WOW!. Tiles were laid out so the niche was integrated. The front and back walls where tiles in hexagon marble. A soft interest on the wall without completing for visual attention.

A European modern interpretation to a standard 8'x5' bathroom with a touch of mid-century color scheme for warmth.
large format porcelain tile (72x30) was used both for the walls and for the floor.
A 3D tile was used for the center wall for accent / focal point.
Wall mounted toilet were used to save space.
The in-wall toilet system framing enclosure was extruded out 6" allowing a wonderful opportunity to build a custom-made cabinet and an open square shelf.
The shower is curb less, so the entire bathroom floor was waterproofed.
Large format tile shower floor required a custom cut to allow correct water sloping.

The client was looking for a woodland aesthetic for this master en-suite. The green textured tiles and dark wenge wood tiles were the perfect combination to bring this idea to life. The wall mounted vanity, wall mounted toilet, tucked away towel warmer and wetroom shower allowed for the floor area to feel much more spacious and gave the room much more breathability. The bronze mirror was the feature needed to give this master en-suite that finishing touch.

This large wet room style en-suite bathroom provides plenty of space for washing and showering. The honeycomb and metro wall tiles add intrigue yet remain functional.
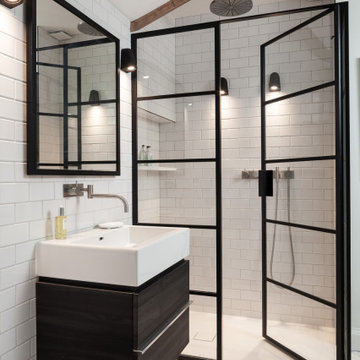
Idée de décoration pour une salle de bain tradition en bois foncé de taille moyenne avec un placard à porte plane, WC suspendus, un carrelage blanc, un carrelage métro, un mur blanc, un sol en carrelage de céramique, un lavabo intégré, un plan de toilette en surface solide, un sol gris, une cabine de douche à porte battante et un plan de toilette blanc.
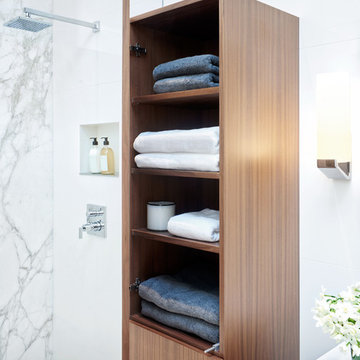
We were asked to create a very elegant master bathroom in this period 70's residence. We left many of the adjacent elements and finishes in place but created an entirely new aesthetic in the bathroom and dressing area. Four wing walls of low-iron glass are used in conjunction with the dramatic rear wall of Italian marble, beautifully book matched. Floors are 30 X 30 porcelain tiles. The pair of medicine cabinets left up to revel ample storage within the deep cabinets. Walnut cabinetry is custom designed by our studio. The skylight features a completely concealed shade which blocks out the sunlight completely, for those weekend days when you might want to sleep in late.
A more modest bathroom on the first level serves the guest bedroom and dinner guests.
Photos © John Sutton Photography
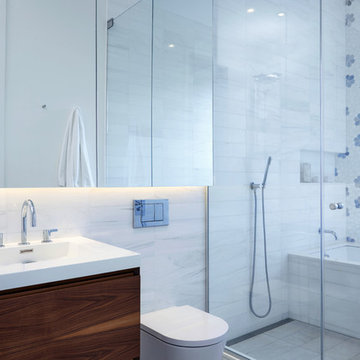
Aménagement d'une salle de bain contemporaine en bois foncé avec un placard à porte plane, une baignoire encastrée, un espace douche bain, WC suspendus, un carrelage bleu, un carrelage blanc, un mur blanc, un lavabo intégré, un sol blanc et une cabine de douche à porte battante.

Fotos by Ines Grabner
Idées déco pour une petite salle d'eau contemporaine en bois foncé avec une douche à l'italienne, WC suspendus, un carrelage gris, du carrelage en ardoise, un mur gris, un sol en ardoise, une vasque, un placard à porte plane, un plan de toilette en bois, un sol gris, aucune cabine et un plan de toilette marron.
Idées déco pour une petite salle d'eau contemporaine en bois foncé avec une douche à l'italienne, WC suspendus, un carrelage gris, du carrelage en ardoise, un mur gris, un sol en ardoise, une vasque, un placard à porte plane, un plan de toilette en bois, un sol gris, aucune cabine et un plan de toilette marron.

Автор проекта: Майя Баклан, "Неевроремонт"
Фото: Андрей Безуглов
Réalisation d'une salle de bain nordique en bois foncé avec une douche ouverte, WC suspendus, un carrelage blanc, un carrelage métro, un mur vert, un sol en bois brun, une vasque, un placard à porte plane et aucune cabine.
Réalisation d'une salle de bain nordique en bois foncé avec une douche ouverte, WC suspendus, un carrelage blanc, un carrelage métro, un mur vert, un sol en bois brun, une vasque, un placard à porte plane et aucune cabine.
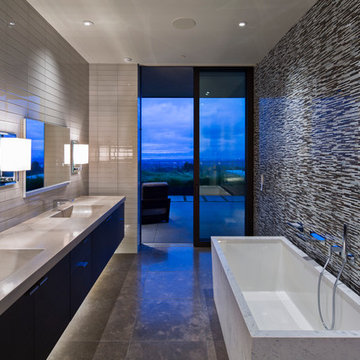
Jacques Saint Dizier Design
Frank Paul Perez, Red Lily Studios
Cette photo montre une très grande douche en alcôve moderne en bois foncé avec un placard à porte plane, une baignoire indépendante, WC suspendus, un carrelage noir et blanc, un carrelage en pâte de verre, un sol en travertin, un lavabo intégré et un plan de toilette en béton.
Cette photo montre une très grande douche en alcôve moderne en bois foncé avec un placard à porte plane, une baignoire indépendante, WC suspendus, un carrelage noir et blanc, un carrelage en pâte de verre, un sol en travertin, un lavabo intégré et un plan de toilette en béton.
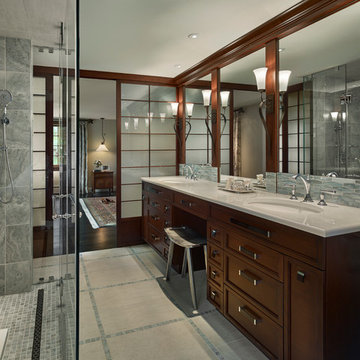
Maximizing space and light while making the space feel luxurious was the goal of this master bath remodel. Eliminating the wall between the bedroom and bath and replacing it with sliding cherry and glass shoji screens brought more light into each room.

Exemple d'une très grande salle de bain principale tendance en bois foncé avec un lavabo encastré, une baignoire indépendante, un combiné douche/baignoire, un carrelage gris, des carreaux de porcelaine, un mur multicolore, un plan de toilette en quartz, WC suspendus, un sol en carrelage de porcelaine et un placard à porte plane.

Franco Bernardini
Idées déco pour une salle de bain grise et rose contemporaine en bois foncé de taille moyenne pour enfant avec un plan de toilette en verre, une douche d'angle, WC suspendus, un carrelage rose, mosaïque, un mur rose, un sol en carrelage de céramique, une vasque et un placard à porte plane.
Idées déco pour une salle de bain grise et rose contemporaine en bois foncé de taille moyenne pour enfant avec un plan de toilette en verre, une douche d'angle, WC suspendus, un carrelage rose, mosaïque, un mur rose, un sol en carrelage de céramique, une vasque et un placard à porte plane.
Idées déco de salles de bain en bois foncé avec WC suspendus
1