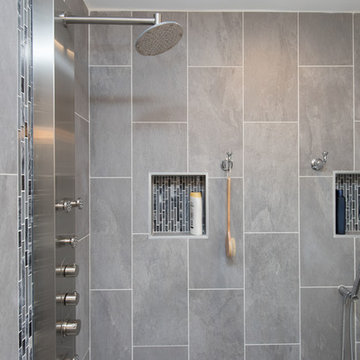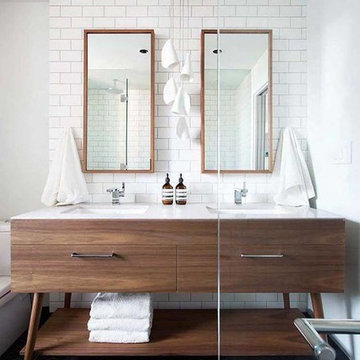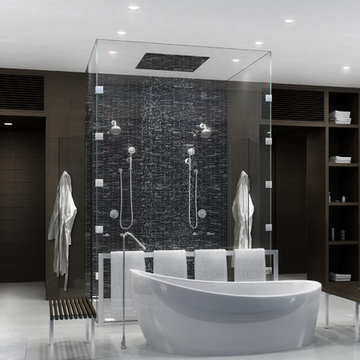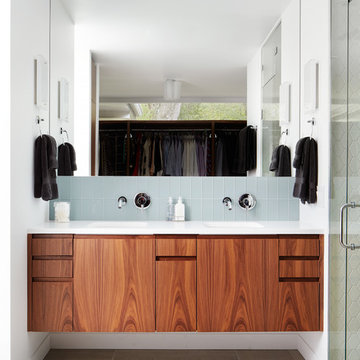Idées déco de salles de bain en bois foncé
Trier par :
Budget
Trier par:Populaires du jour
61 - 80 sur 110 490 photos

Aménagement d'une grande salle de bain principale contemporaine en bois foncé avec un placard à porte plane, un plan de toilette en surface solide, une douche à l'italienne, un carrelage beige, des carreaux en allumettes, un sol en carrelage de porcelaine, un lavabo encastré, un sol blanc, une cabine de douche à porte battante, un plan de toilette blanc, une niche et un banc de douche.

Cette image montre une salle de bain méditerranéenne en bois foncé avec une douche ouverte, un mur blanc, un lavabo encastré, un sol multicolore, carreaux de ciment au sol, un plan de toilette en surface solide, un plan de toilette blanc et un placard à porte affleurante.

We have years of experience working in houses, high-rise residential condominium buildings, restaurants, offices and build-outs of all commercial spaces in the Chicago-land area.

Fotos by Ines Grabner
Idées déco pour une petite salle d'eau contemporaine en bois foncé avec une douche à l'italienne, WC suspendus, un carrelage gris, du carrelage en ardoise, un mur gris, un sol en ardoise, une vasque, un placard à porte plane, un plan de toilette en bois, un sol gris, aucune cabine et un plan de toilette marron.
Idées déco pour une petite salle d'eau contemporaine en bois foncé avec une douche à l'italienne, WC suspendus, un carrelage gris, du carrelage en ardoise, un mur gris, un sol en ardoise, une vasque, un placard à porte plane, un plan de toilette en bois, un sol gris, aucune cabine et un plan de toilette marron.

Idée de décoration pour une douche en alcôve principale design en bois foncé de taille moyenne avec une baignoire indépendante, un mur blanc, un lavabo encastré, un placard à porte shaker, WC séparés, un carrelage gris, des carreaux de porcelaine, un sol en marbre et un plan de toilette en quartz modifié.

Réalisation d'une grande salle de bain principale vintage en bois foncé avec un carrelage blanc, un mur blanc, un sol en carrelage de céramique, un lavabo encastré, un plan de toilette en surface solide, un placard à porte plane, WC séparés, un carrelage métro et un sol gris.

An original overhead soffit, tile countertops, fluorescent lights and oak cabinets were all removed to create a modern, spa-inspired master bathroom. Color inspiration came from the nearby ocean and was juxtaposed with a custom, expresso-stained vanity, white quartz countertops and new plumbing fixtures.
Sources:
Wall Paint - Sherwin-Williams, Tide Water @ 120%
Faucet - Hans Grohe
Tub Deck Set - Hans Grohe
Sink - Kohler
Ceramic Field Tile - Lanka Tile
Glass Accent Tile - G&G Tile
Shower Floor/Niche Tile - AKDO
Floor Tile - Emser
Countertops, shower & tub deck, niche and pony wall cap - Caesarstone
Bathroom Scone - George Kovacs
Cabinet Hardware - Atlas
Medicine Cabinet - Restoration Hardware
Photographer - Robert Morning Photography
---
Project designed by Pasadena interior design studio Soul Interiors Design. They serve Pasadena, San Marino, La Cañada Flintridge, Sierra Madre, Altadena, and surrounding areas.
---
For more about Soul Interiors Design, click here: https://www.soulinteriorsdesign.com/

Andrew Clark
Cette image montre une grande salle de bain principale design en bois foncé avec un placard à porte plane, une baignoire d'angle, une douche d'angle, un carrelage beige, des carreaux de porcelaine, un mur beige, un sol en vinyl, un lavabo encastré, un plan de toilette en carrelage, un sol beige et une cabine de douche à porte battante.
Cette image montre une grande salle de bain principale design en bois foncé avec un placard à porte plane, une baignoire d'angle, une douche d'angle, un carrelage beige, des carreaux de porcelaine, un mur beige, un sol en vinyl, un lavabo encastré, un plan de toilette en carrelage, un sol beige et une cabine de douche à porte battante.

BOKA's vision for this incredible contemporary waterfront Southampton residence was realized in the summer of 2014. Luxurious materials are incorporated everywhere on its exterior shell and in its interior architecture, and the master bath was no exception. Rendering | Architecture by Brian O'Keefe Architecture PC

Bathroom.
Inspiration pour une grande douche en alcôve principale méditerranéenne en bois foncé avec un lavabo encastré, un placard à porte plane, un carrelage gris, un carrelage de pierre, un mur blanc, un sol en carrelage de porcelaine, un plan de toilette en surface solide et une fenêtre.
Inspiration pour une grande douche en alcôve principale méditerranéenne en bois foncé avec un lavabo encastré, un placard à porte plane, un carrelage gris, un carrelage de pierre, un mur blanc, un sol en carrelage de porcelaine, un plan de toilette en surface solide et une fenêtre.

Master Bathroom
Werner Straube Photography
Réalisation d'une salle de bain vintage en bois foncé avec un lavabo encastré, un placard à porte plane, un carrelage bleu, un carrelage en pâte de verre et un mur blanc.
Réalisation d'une salle de bain vintage en bois foncé avec un lavabo encastré, un placard à porte plane, un carrelage bleu, un carrelage en pâte de verre et un mur blanc.

Réalisation d'une grande salle de bain principale méditerranéenne en bois foncé avec un lavabo encastré, un placard à porte shaker, une baignoire indépendante, un mur blanc, un sol en travertin et un sol beige.

Shaker Solid | Maple | Sable
The stained glass classic craftsman style window was carried through to the two vanity mirrors. Note the unified decorative details of the moulding treatments.

Michele Lee Willson
Cette photo montre une salle de bain chic en bois foncé avec un carrelage blanc, un carrelage de pierre, un mur gris, un sol en marbre et un placard à porte shaker.
Cette photo montre une salle de bain chic en bois foncé avec un carrelage blanc, un carrelage de pierre, un mur gris, un sol en marbre et un placard à porte shaker.

Brandon Barre Photography
Inspiration pour une salle de bain minimaliste en bois foncé avec un lavabo intégré, un placard à porte plane, une douche ouverte, un carrelage gris et aucune cabine.
Inspiration pour une salle de bain minimaliste en bois foncé avec un lavabo intégré, un placard à porte plane, une douche ouverte, un carrelage gris et aucune cabine.

Aaron Leitz Photography
Idées déco pour une salle de bain contemporaine en bois foncé avec une grande vasque, un placard à porte plane, une baignoire encastrée, une douche d'angle et un carrelage blanc.
Idées déco pour une salle de bain contemporaine en bois foncé avec une grande vasque, un placard à porte plane, une baignoire encastrée, une douche d'angle et un carrelage blanc.

A growing family and the need for more space brought the homeowners of this Arlington home to Feinmann Design|Build. As was common with Victorian homes, a shared bathroom was located centrally on the second floor. Professionals with a young and growing family, our clients had reached a point where they recognized the need for a Master Bathroom for themselves and a more practical family bath for the children. The design challenge for our team was how to find a way to create both a Master Bath and a Family Bath out of the existing Family Bath, Master Bath and adjacent closet. The solution had to consider how to shrink the Family Bath as small as possible, to allow for more room in the master bath, without compromising functionality. Furthermore, the team needed to create a space that had the sensibility and sophistication to match the contemporary Master Suite with the limited space remaining.
Working with the homes original floor plans from 1886, our skilled design team reconfigured the space to achieve the desired solution. The Master Bath design included cabinetry and arched doorways that create the sense of separate and distinct rooms for the toilet, shower and sink area, while maintaining openness to create the feeling of a larger space. The sink cabinetry was designed as a free-standing furniture piece which also enhances the sense of openness and larger scale.
In the new Family Bath, painted walls and woodwork keep the space bright while the Anne Sacks marble mosaic tile pattern referenced throughout creates a continuity of color, form, and scale. Design elements such as the vanity and the mirrors give a more contemporary twist to the period style of these elements of the otherwise small basic box-shaped room thus contributing to the visual interest of the space.
Photos by John Horner

Martinkovic Milford Architects services the San Francisco Bay Area. Learn more about our specialties and past projects at: www.martinkovicmilford.com/houzz

Idée de décoration pour une salle de bain design en bois foncé avec une vasque, un sol noir, un plan de toilette blanc, meuble simple vasque et meuble-lavabo suspendu.

This SW Portland Hall bathroom walk-in shower has a large linear shower niche on the back wall.
Réalisation d'une petite salle de bain tradition en bois foncé avec un placard avec porte à panneau encastré, WC à poser, un carrelage bleu, des carreaux de céramique, un mur bleu, un sol en carrelage de céramique, un lavabo posé, un plan de toilette en marbre, un sol blanc, une cabine de douche à porte battante, un plan de toilette blanc, une niche, meuble simple vasque, meuble-lavabo encastré et du papier peint.
Réalisation d'une petite salle de bain tradition en bois foncé avec un placard avec porte à panneau encastré, WC à poser, un carrelage bleu, des carreaux de céramique, un mur bleu, un sol en carrelage de céramique, un lavabo posé, un plan de toilette en marbre, un sol blanc, une cabine de douche à porte battante, un plan de toilette blanc, une niche, meuble simple vasque, meuble-lavabo encastré et du papier peint.
Idées déco de salles de bain en bois foncé
4