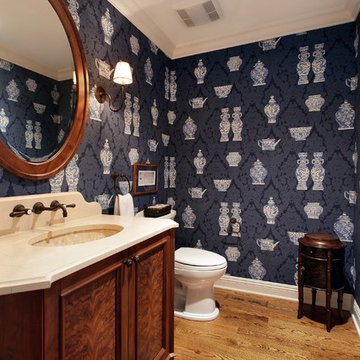Idées déco de salles de bain en bois foncé
Trier par :
Budget
Trier par:Populaires du jour
1 - 20 sur 54 photos

Cette photo montre une salle de bain chic en bois foncé de taille moyenne avec une vasque, un placard à porte plane, un mur multicolore, un sol en carrelage de porcelaine et un sol beige.
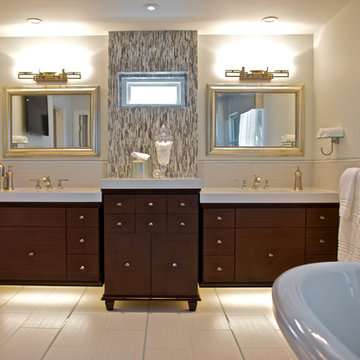
a serene and peaceful master bedroom featuring a vaulted ceiling, elegant chandelier, custom furntiure, blackout drapery and modern art paired with a smart and fresh bathroom with floors inlaid with glass, floating cabinets, a deep soaking tub and steam shower. they may never leave home again.
photography by michele menier of http://smoochphotog.com/Smooch_Photog/Home.html
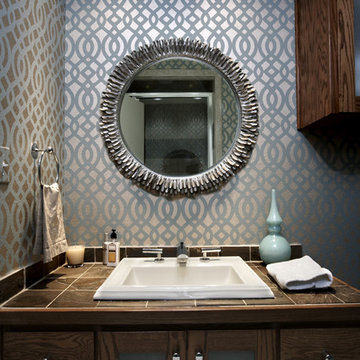
design by Pulp Design Studios | http://pulpdesignstudios.com/
photo by Kevin Dotolo | http://kevindotolo.com/
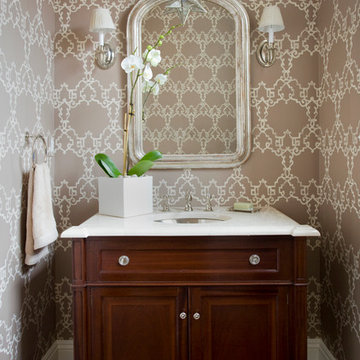
Eric Roth
Cette image montre une salle de bain traditionnelle en bois foncé avec un lavabo encastré, un placard avec porte à panneau surélevé et un mur multicolore.
Cette image montre une salle de bain traditionnelle en bois foncé avec un lavabo encastré, un placard avec porte à panneau surélevé et un mur multicolore.
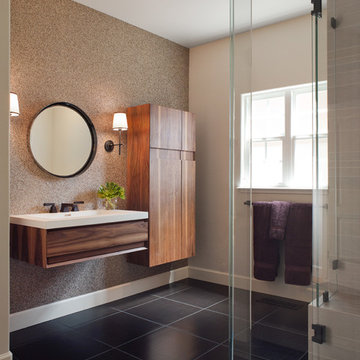
Photo Credit: David Duncan Livingston
Inspiration pour une salle de bain design en bois foncé de taille moyenne avec un lavabo suspendu, un placard à porte plane, une douche d'angle, un carrelage gris, une cabine de douche à porte battante, un mur beige, un sol en carrelage de céramique, un sol marron et une fenêtre.
Inspiration pour une salle de bain design en bois foncé de taille moyenne avec un lavabo suspendu, un placard à porte plane, une douche d'angle, un carrelage gris, une cabine de douche à porte battante, un mur beige, un sol en carrelage de céramique, un sol marron et une fenêtre.
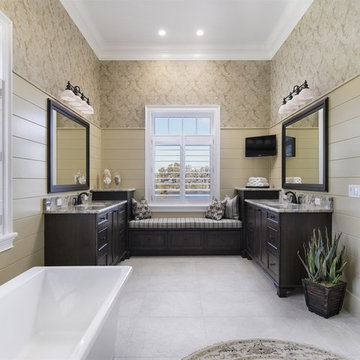
4 beds 5 baths 4,447 sqft
RARE FIND! NEW HIGH-TECH, LAKE FRONT CONSTRUCTION ON HIGHLY DESIRABLE WINDERMERE CHAIN OF LAKES. This unique home site offers the opportunity to enjoy lakefront living on a private cove with the beauty and ambiance of a classic "Old Florida" home. With 150 feet of lake frontage, this is a very private lot with spacious grounds, gorgeous landscaping, and mature oaks. This acre plus parcel offers the beauty of the Butler Chain, no HOA, and turn key convenience. High-tech smart house amenities and the designer furnishings are included. Natural light defines the family area featuring wide plank hickory hardwood flooring, gas fireplace, tongue and groove ceilings, and a rear wall of disappearing glass opening to the covered lanai. The gourmet kitchen features a Wolf cooktop, Sub-Zero refrigerator, and Bosch dishwasher, exotic granite counter tops, a walk in pantry, and custom built cabinetry. The office features wood beamed ceilings. With an emphasis on Florida living the large covered lanai with summer kitchen, complete with Viking grill, fridge, and stone gas fireplace, overlook the sparkling salt system pool and cascading spa with sparkling lake views and dock with lift. The private master suite and luxurious master bath include granite vanities, a vessel tub, and walk in shower. Energy saving and organic with 6-zone HVAC system and Nest thermostats, low E double paned windows, tankless hot water heaters, spray foam insulation, whole house generator, and security with cameras. Property can be gated.
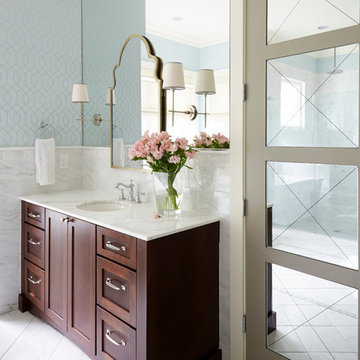
Mike Kaskell Photography
Idée de décoration pour une grande douche en alcôve principale tradition en bois foncé avec un placard à porte shaker, un carrelage blanc, un mur bleu, un sol en carrelage de porcelaine, un plan de toilette en marbre et un lavabo encastré.
Idée de décoration pour une grande douche en alcôve principale tradition en bois foncé avec un placard à porte shaker, un carrelage blanc, un mur bleu, un sol en carrelage de porcelaine, un plan de toilette en marbre et un lavabo encastré.
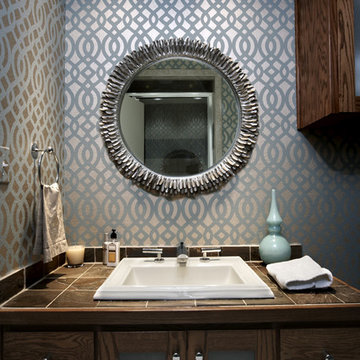
design by Pulp Design Studios | http://pulpdesignstudios.com/
photo by Kevin Dotolo | http://kevindotolo.com/
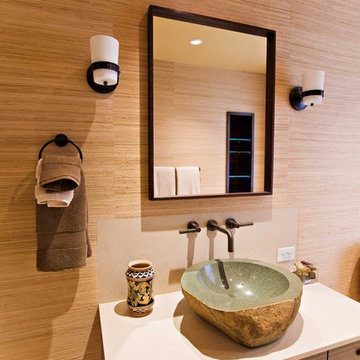
Wall covering by Larsen Fabrics purchased at Cowtan & Tout, San Francisco
Idées déco pour une salle d'eau éclectique en bois foncé de taille moyenne avec une vasque, un placard à porte plane, un plan de toilette en calcaire, une douche d'angle, WC à poser, un carrelage beige et un mur marron.
Idées déco pour une salle d'eau éclectique en bois foncé de taille moyenne avec une vasque, un placard à porte plane, un plan de toilette en calcaire, une douche d'angle, WC à poser, un carrelage beige et un mur marron.
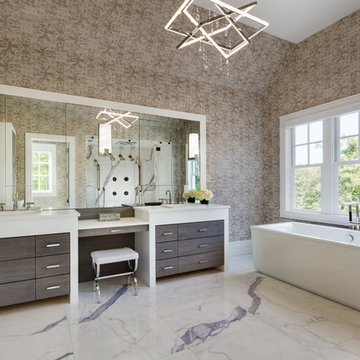
Réalisation d'une salle de bain principale marine en bois foncé avec un placard à porte plane, une baignoire indépendante, un mur beige et un sol blanc.

Dan Rockafellow Photography
Sandstone Quartzite Countertops
Flagstone Flooring
Real stone shower wall with slate side walls
Wall-Mounted copper faucet and copper sink
Dark green ceiling (not shown)
Over-scale rustic pendant lighting
Custom shower curtain
Green stained vanity cabinet with dimming toe-kick lighting
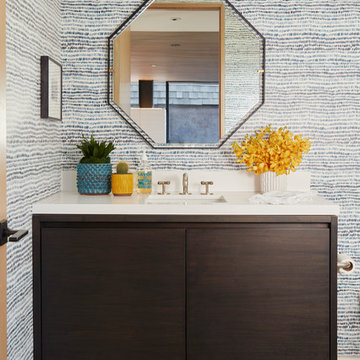
Exemple d'une salle de bain tendance en bois foncé avec un placard à porte plane, un lavabo encastré et un plan de toilette blanc.
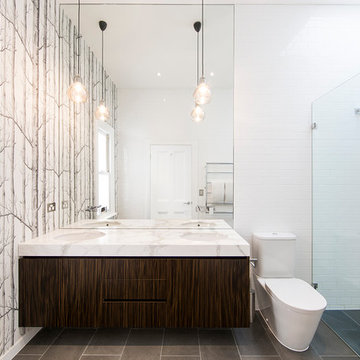
Exemple d'une salle d'eau tendance en bois foncé de taille moyenne avec un lavabo encastré, un placard à porte plane, un plan de toilette en marbre, une douche à l'italienne, un carrelage blanc, WC séparés, un carrelage métro et un mur multicolore.
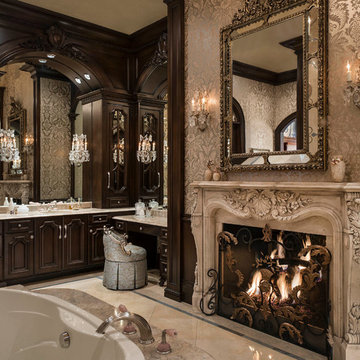
Design Firm: Dallas Design Group, Interiors
Designer: Tracy Rasor
Photographer: Dan Piassick
Aménagement d'une salle de bain méditerranéenne en bois foncé avec une baignoire posée et un placard avec porte à panneau surélevé.
Aménagement d'une salle de bain méditerranéenne en bois foncé avec une baignoire posée et un placard avec porte à panneau surélevé.
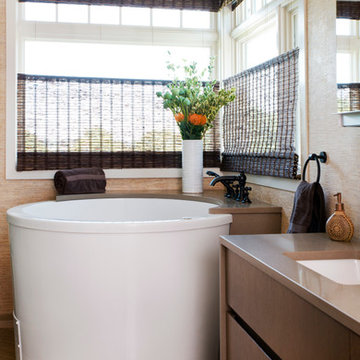
Cette image montre une salle de bain design en bois foncé avec un placard à porte plane, un bain japonais, un mur beige, parquet clair et un lavabo encastré.
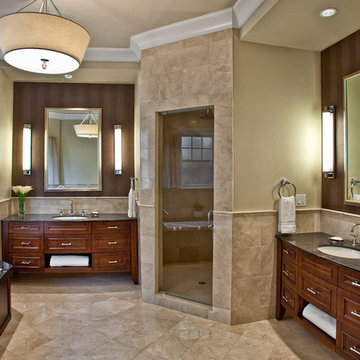
Idée de décoration pour une salle de bain tradition en bois foncé avec une douche d'angle.
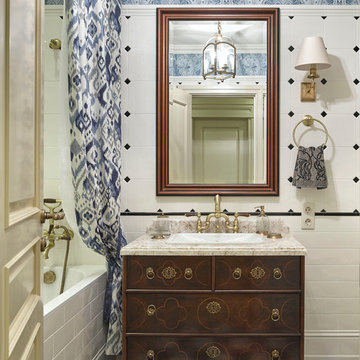
фотограф Сергей Ананьев
Exemple d'une salle de bain principale chic en bois foncé de taille moyenne avec un lavabo posé, une baignoire en alcôve, un carrelage multicolore, un mur multicolore, un plan de toilette en surface solide et un placard à porte plane.
Exemple d'une salle de bain principale chic en bois foncé de taille moyenne avec un lavabo posé, une baignoire en alcôve, un carrelage multicolore, un mur multicolore, un plan de toilette en surface solide et un placard à porte plane.
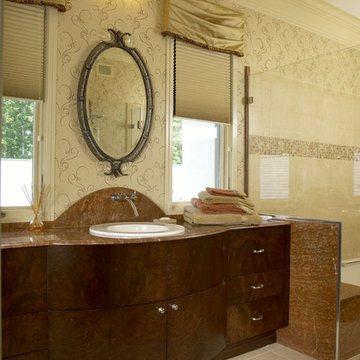
Elegant Designs, Inc.
Guest Bath (photography by Dan Mayers)
Idée de décoration pour une grande salle de bain tradition en bois foncé avec un lavabo posé, un placard à porte plane, un carrelage beige, un plan de toilette en granite, une baignoire encastrée, un combiné douche/baignoire et des carreaux de porcelaine.
Idée de décoration pour une grande salle de bain tradition en bois foncé avec un lavabo posé, un placard à porte plane, un carrelage beige, un plan de toilette en granite, une baignoire encastrée, un combiné douche/baignoire et des carreaux de porcelaine.
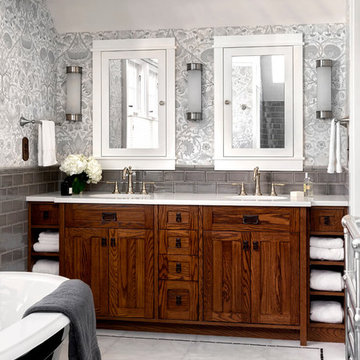
Master Ensuite vanity
Photography by Tony Colangelo
Glenn Turner Contracting Ltd.
Inspiration pour une salle de bain principale traditionnelle en bois foncé de taille moyenne avec une baignoire indépendante, un carrelage gris, un carrelage métro, un mur gris, un sol en marbre, un plan de toilette en quartz, un sol blanc et un placard à porte shaker.
Inspiration pour une salle de bain principale traditionnelle en bois foncé de taille moyenne avec une baignoire indépendante, un carrelage gris, un carrelage métro, un mur gris, un sol en marbre, un plan de toilette en quartz, un sol blanc et un placard à porte shaker.
Idées déco de salles de bain en bois foncé
1
