Idées déco de salles de bain en bois foncé
Trier par :
Budget
Trier par:Populaires du jour
1 - 20 sur 31 photos

A growing family and the need for more space brought the homeowners of this Arlington home to Feinmann Design|Build. As was common with Victorian homes, a shared bathroom was located centrally on the second floor. Professionals with a young and growing family, our clients had reached a point where they recognized the need for a Master Bathroom for themselves and a more practical family bath for the children. The design challenge for our team was how to find a way to create both a Master Bath and a Family Bath out of the existing Family Bath, Master Bath and adjacent closet. The solution had to consider how to shrink the Family Bath as small as possible, to allow for more room in the master bath, without compromising functionality. Furthermore, the team needed to create a space that had the sensibility and sophistication to match the contemporary Master Suite with the limited space remaining.
Working with the homes original floor plans from 1886, our skilled design team reconfigured the space to achieve the desired solution. The Master Bath design included cabinetry and arched doorways that create the sense of separate and distinct rooms for the toilet, shower and sink area, while maintaining openness to create the feeling of a larger space. The sink cabinetry was designed as a free-standing furniture piece which also enhances the sense of openness and larger scale.
In the new Family Bath, painted walls and woodwork keep the space bright while the Anne Sacks marble mosaic tile pattern referenced throughout creates a continuity of color, form, and scale. Design elements such as the vanity and the mirrors give a more contemporary twist to the period style of these elements of the otherwise small basic box-shaped room thus contributing to the visual interest of the space.
Photos by John Horner
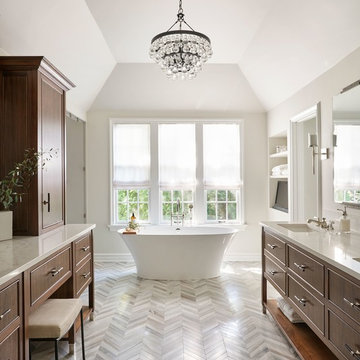
Mike Schwartz Photography
Exemple d'une salle de bain principale chic en bois foncé avec un placard à porte plane, une baignoire indépendante, un mur blanc, un plan vasque, un sol gris et un plan de toilette blanc.
Exemple d'une salle de bain principale chic en bois foncé avec un placard à porte plane, une baignoire indépendante, un mur blanc, un plan vasque, un sol gris et un plan de toilette blanc.

Joe Fletcher
Cette photo montre une salle d'eau tendance en bois foncé de taille moyenne avec une baignoire posée, un combiné douche/baignoire, un lavabo intégré, un placard à porte plane, un bidet, un mur blanc, un sol en carrelage de terre cuite, un plan de toilette en surface solide, une cabine de douche avec un rideau et un plan de toilette blanc.
Cette photo montre une salle d'eau tendance en bois foncé de taille moyenne avec une baignoire posée, un combiné douche/baignoire, un lavabo intégré, un placard à porte plane, un bidet, un mur blanc, un sol en carrelage de terre cuite, un plan de toilette en surface solide, une cabine de douche avec un rideau et un plan de toilette blanc.
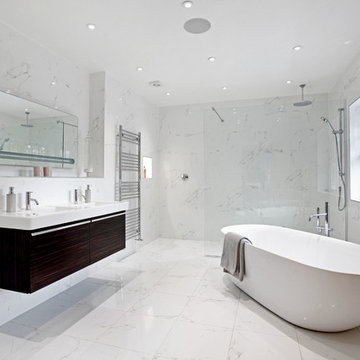
Cette image montre une salle de bain principale design en bois foncé avec un lavabo suspendu, un placard à porte plane, une baignoire indépendante, une douche ouverte et aucune cabine.
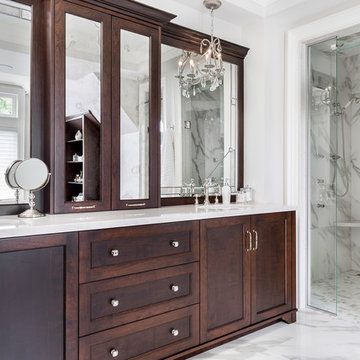
Photo Credit- Jackson Photography
Cette photo montre une grande douche en alcôve principale chic en bois foncé avec une baignoire posée, un carrelage blanc, un sol en marbre, un lavabo encastré, un plan de toilette en quartz, un placard avec porte à panneau encastré, WC à poser, des carreaux de porcelaine, un mur blanc et une cabine de douche à porte battante.
Cette photo montre une grande douche en alcôve principale chic en bois foncé avec une baignoire posée, un carrelage blanc, un sol en marbre, un lavabo encastré, un plan de toilette en quartz, un placard avec porte à panneau encastré, WC à poser, des carreaux de porcelaine, un mur blanc et une cabine de douche à porte battante.
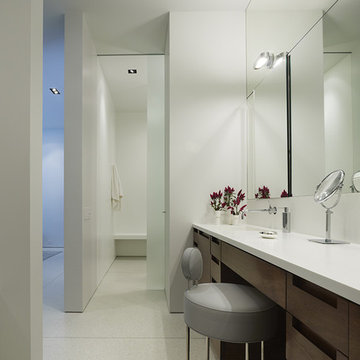
construction - goldberg general contracting, inc.
interiors - sherry koppel design
photography - Steve hall / hedrich blessing
Réalisation d'une salle de bain design en bois foncé avec un lavabo intégré et un placard à porte plane.
Réalisation d'une salle de bain design en bois foncé avec un lavabo intégré et un placard à porte plane.
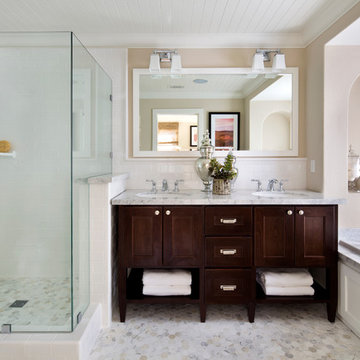
Idée de décoration pour une salle de bain principale tradition en bois foncé avec un lavabo encastré, une baignoire posée, un carrelage blanc, un carrelage métro, un mur beige et un placard à porte shaker.
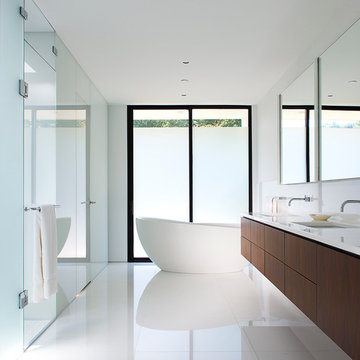
Jason Schmidt
Inspiration pour une salle de bain principale minimaliste en bois foncé avec un lavabo encastré, un placard à porte plane, une baignoire indépendante, une douche à l'italienne, un mur blanc et un sol blanc.
Inspiration pour une salle de bain principale minimaliste en bois foncé avec un lavabo encastré, un placard à porte plane, une baignoire indépendante, une douche à l'italienne, un mur blanc et un sol blanc.
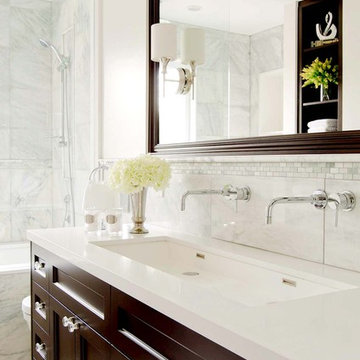
Design by Carriage Lane Design Build
http://www.carriagelanedesigns.com/
Millwork by Alta Moda
http://www.altamoda.ca/
Photo by Stephani Buchman
http://www.buchmanphoto.com
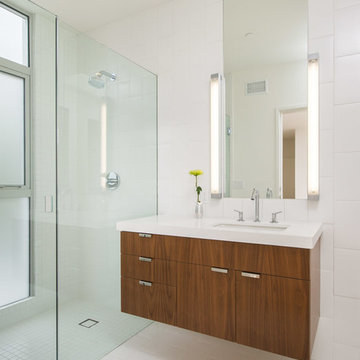
Idée de décoration pour une très grande salle de bain principale design en bois foncé avec un placard à porte plane, un lavabo encastré, une baignoire indépendante, une douche ouverte, WC à poser, un carrelage gris, un carrelage de pierre, un mur blanc, un sol en marbre, un plan de toilette en quartz modifié et une cabine de douche à porte battante.
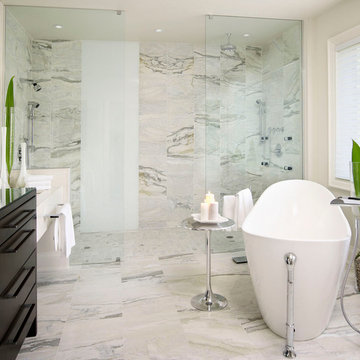
Elegant line and beauty in materials comprise this classic contemporary home. A tailored glamour is realized in every refined detail. The Master Ensuite balances striking materials with sleek profiles and represents pure luxury.
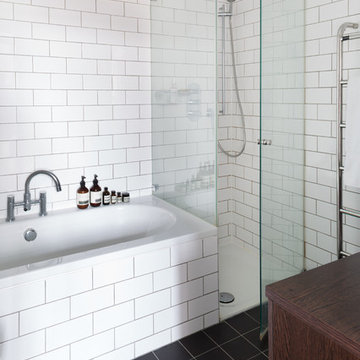
Paul Craig
Exemple d'une salle de bain principale scandinave en bois foncé de taille moyenne avec un plan de toilette en bois, une baignoire posée, une douche d'angle, un carrelage blanc, un carrelage métro, un mur blanc et un sol en ardoise.
Exemple d'une salle de bain principale scandinave en bois foncé de taille moyenne avec un plan de toilette en bois, une baignoire posée, une douche d'angle, un carrelage blanc, un carrelage métro, un mur blanc et un sol en ardoise.
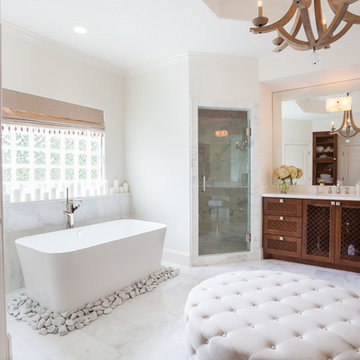
Julie Soefer
Réalisation d'une salle de bain design en bois foncé avec un placard avec porte à panneau encastré, une baignoire indépendante, une douche d'angle et un carrelage blanc.
Réalisation d'une salle de bain design en bois foncé avec un placard avec porte à panneau encastré, une baignoire indépendante, une douche d'angle et un carrelage blanc.
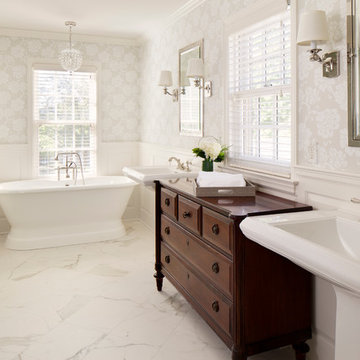
Master bath remodel featuring a steam shower, "his and her" pedestal sinks, a freestanding tub, a steam shower, and wainscoting
Photo Credit: David Bader
Interior Design Partner: Becky Howley

Exemple d'une grande salle de bain principale tendance en bois foncé avec un placard à porte plane, un plan de toilette en granite, une baignoire indépendante, une douche double, un mur blanc, un sol en marbre, un lavabo encastré, un sol blanc et une cabine de douche à porte battante.

Aménagement d'une salle de bain contemporaine en bois foncé de taille moyenne avec un placard à porte plane, WC séparés, un plan vasque, un carrelage gris, un carrelage blanc, un carrelage en pâte de verre et un mur blanc.
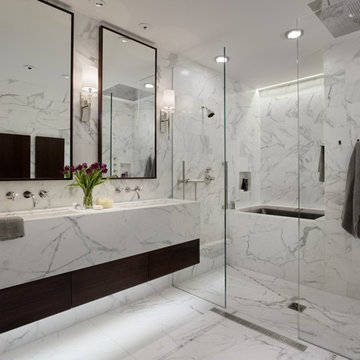
Idées déco pour une salle de bain principale contemporaine en bois foncé avec un lavabo encastré, un placard à porte plane, une baignoire encastrée, une douche ouverte et un carrelage blanc.
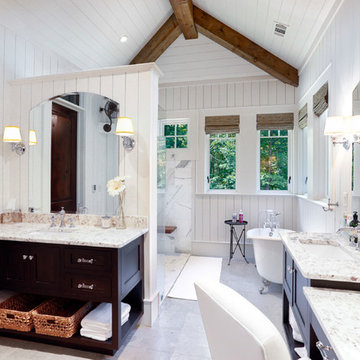
Exemple d'une grande salle de bain principale bord de mer en bois foncé avec un placard à porte shaker, une baignoire sur pieds, un mur blanc, un sol en carrelage de porcelaine, un lavabo encastré, un plan de toilette en granite et un sol gris.
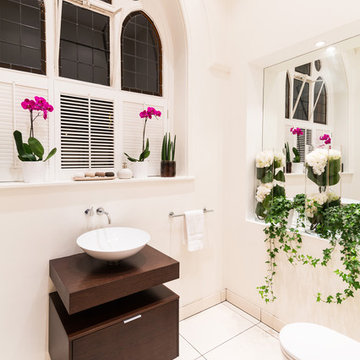
Joas Souza | Photographer
Réalisation d'une salle de bain principale design en bois foncé de taille moyenne avec une baignoire indépendante, WC à poser, un carrelage blanc, des carreaux de céramique, un mur blanc, un sol en carrelage de céramique, un lavabo de ferme, un plan de toilette en bois et un placard à porte plane.
Réalisation d'une salle de bain principale design en bois foncé de taille moyenne avec une baignoire indépendante, WC à poser, un carrelage blanc, des carreaux de céramique, un mur blanc, un sol en carrelage de céramique, un lavabo de ferme, un plan de toilette en bois et un placard à porte plane.
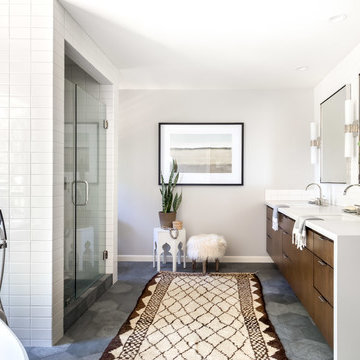
Kat Alves Photography
Réalisation d'une grande douche en alcôve principale design en bois foncé avec un placard à porte plane, une baignoire indépendante, un sol en ardoise, un lavabo encastré, un plan de toilette en quartz modifié, un sol gris, une cabine de douche à porte battante, un carrelage blanc, un carrelage métro et un mur gris.
Réalisation d'une grande douche en alcôve principale design en bois foncé avec un placard à porte plane, une baignoire indépendante, un sol en ardoise, un lavabo encastré, un plan de toilette en quartz modifié, un sol gris, une cabine de douche à porte battante, un carrelage blanc, un carrelage métro et un mur gris.
Idées déco de salles de bain en bois foncé
1