Idées déco de salles de bain en bois vieilli avec du carrelage en travertin
Trier par :
Budget
Trier par:Populaires du jour
1 - 20 sur 87 photos
1 sur 3

Mediterranean bathroom remodel
Custom Design & Construction
Réalisation d'une grande salle de bain principale méditerranéenne en bois vieilli avec un mur beige, un placard en trompe-l'oeil, une baignoire encastrée, une douche double, WC séparés, un carrelage beige, du carrelage en travertin, un sol en travertin, une vasque, un plan de toilette en bois, un sol beige et une cabine de douche à porte battante.
Réalisation d'une grande salle de bain principale méditerranéenne en bois vieilli avec un mur beige, un placard en trompe-l'oeil, une baignoire encastrée, une douche double, WC séparés, un carrelage beige, du carrelage en travertin, un sol en travertin, une vasque, un plan de toilette en bois, un sol beige et une cabine de douche à porte battante.
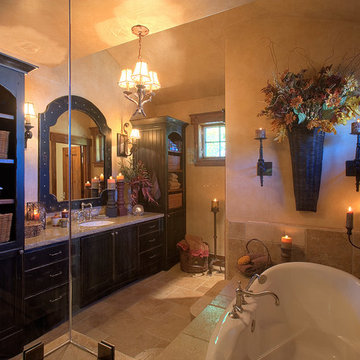
Dick Springgate
Aménagement d'une salle de bain principale craftsman en bois vieilli de taille moyenne avec un placard à porte shaker, une baignoire posée, une douche d'angle, un carrelage beige, du carrelage en travertin, un mur beige, un sol en travertin, un lavabo encastré et un plan de toilette en granite.
Aménagement d'une salle de bain principale craftsman en bois vieilli de taille moyenne avec un placard à porte shaker, une baignoire posée, une douche d'angle, un carrelage beige, du carrelage en travertin, un mur beige, un sol en travertin, un lavabo encastré et un plan de toilette en granite.
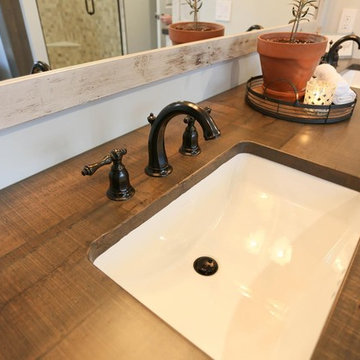
Réalisation d'une grande douche en alcôve principale champêtre en bois vieilli avec un placard à porte shaker, une baignoire indépendante, WC séparés, un carrelage beige, du carrelage en travertin, un mur beige, parquet foncé, un lavabo encastré, un plan de toilette en bois, un sol marron, une cabine de douche à porte battante et un plan de toilette marron.
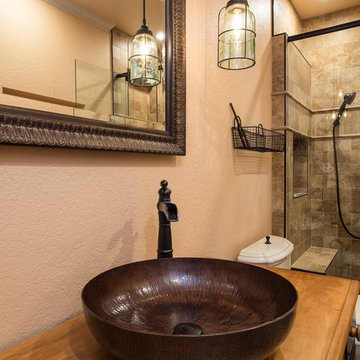
We recently completed the renovation to this guest bathroom in Cinnamon Hills Estates in High Springs, Florida. We took this bathroom all the down to the studs and started with a fresh slate. We updated all the mechanical, prepped for a curbless entry shower and added custom niches throughout. We installed travertine tile with a pebble shower floor “spilled” out onto the main bathroom floor. We refinished the customers’ family desk with an antiqued finish and installed it as a vanity. We installed a custom copper vessel sink and oil rubbed bronze fixtures. The shower was finished off with a custom 3/8” glass frameless enclosure with matching hardware.
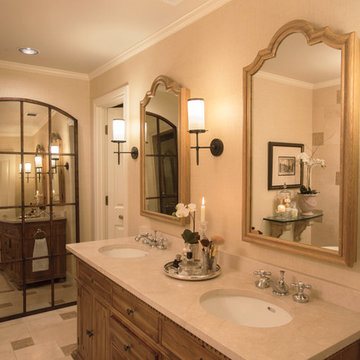
Lewis Lee Photography
Idées déco pour une douche en alcôve principale méditerranéenne en bois vieilli de taille moyenne avec un placard en trompe-l'oeil, une baignoire indépendante, WC séparés, un carrelage beige, du carrelage en travertin, un mur beige, un sol en travertin, un lavabo encastré, un plan de toilette en marbre, un sol beige et une cabine de douche à porte battante.
Idées déco pour une douche en alcôve principale méditerranéenne en bois vieilli de taille moyenne avec un placard en trompe-l'oeil, une baignoire indépendante, WC séparés, un carrelage beige, du carrelage en travertin, un mur beige, un sol en travertin, un lavabo encastré, un plan de toilette en marbre, un sol beige et une cabine de douche à porte battante.
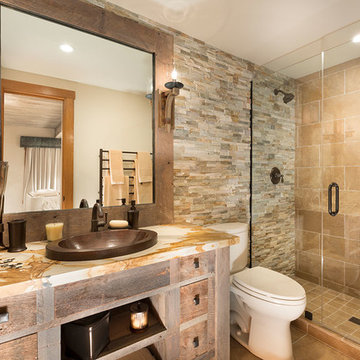
Inspiration pour une salle de bain bohème en bois vieilli de taille moyenne avec un placard en trompe-l'oeil, WC séparés, un carrelage marron, un mur marron, une vasque, un plan de toilette en granite, une cabine de douche à porte battante, du carrelage en travertin, un sol en travertin et un sol marron.
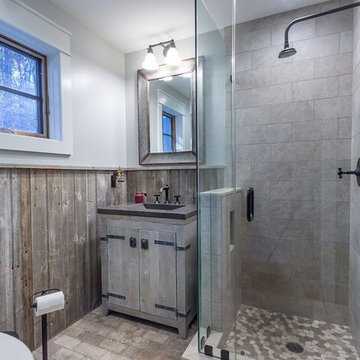
Guest Bath. Jason Bleecher Photography
Inspiration pour une salle d'eau chalet en bois vieilli de taille moyenne avec une douche d'angle, WC séparés, un carrelage beige, du carrelage en travertin, un mur gris, un sol en carrelage de céramique, un lavabo intégré, un plan de toilette en zinc, un sol beige et une cabine de douche à porte battante.
Inspiration pour une salle d'eau chalet en bois vieilli de taille moyenne avec une douche d'angle, WC séparés, un carrelage beige, du carrelage en travertin, un mur gris, un sol en carrelage de céramique, un lavabo intégré, un plan de toilette en zinc, un sol beige et une cabine de douche à porte battante.
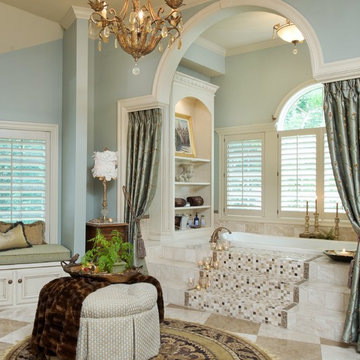
SPA master bath, part of a new addition in a beautiful community in Kansas City...Lock Lloyd
Réalisation d'une salle de bain tradition en bois vieilli avec un carrelage beige, du carrelage en travertin, un mur bleu, un plan de toilette en granite, un sol beige et aucune cabine.
Réalisation d'une salle de bain tradition en bois vieilli avec un carrelage beige, du carrelage en travertin, un mur bleu, un plan de toilette en granite, un sol beige et aucune cabine.

If the exterior of a house is its face the interior is its heart.
The house designed in the hacienda style was missing the matching interior.
We created a wonderful combination of Spanish color scheme and materials with amazing distressed wood rustic vanity and wrought iron fixtures.
The floors are made of 4 different sized chiseled edge travertine and the wall tiles are 4"x8" travertine subway tiles.
A full sized exterior shower system made out of copper is installed out the exterior of the tile to act as a center piece for the shower.
The huge double sink reclaimed wood vanity with matching mirrors and light fixtures are there to provide the "old world" look and feel.
Notice there is no dam for the shower pan, the shower is a step down, by that design you eliminate the need for the nuisance of having a step up acting as a dam.
Photography: R / G Photography
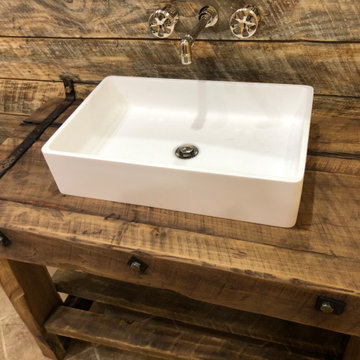
Rustic farmhouse/cottage bathroom with custom made vanity and Vigo sink
Aménagement d'une salle de bain montagne en bois vieilli et bois de taille moyenne avec WC à poser, un carrelage beige, du carrelage en travertin, un sol en carrelage de céramique, un plan vasque, un plan de toilette en bois, un sol beige, une cabine de douche à porte coulissante, un plan de toilette marron, meuble simple vasque et meuble-lavabo sur pied.
Aménagement d'une salle de bain montagne en bois vieilli et bois de taille moyenne avec WC à poser, un carrelage beige, du carrelage en travertin, un sol en carrelage de céramique, un plan vasque, un plan de toilette en bois, un sol beige, une cabine de douche à porte coulissante, un plan de toilette marron, meuble simple vasque et meuble-lavabo sur pied.
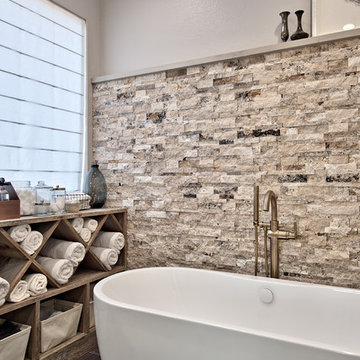
C.L. Fry Photo
Exemple d'une salle de bain principale chic en bois vieilli de taille moyenne avec un placard en trompe-l'oeil, une baignoire indépendante, une douche d'angle, un carrelage beige, du carrelage en travertin, un mur blanc, un sol en carrelage de céramique, un lavabo encastré et un plan de toilette en quartz modifié.
Exemple d'une salle de bain principale chic en bois vieilli de taille moyenne avec un placard en trompe-l'oeil, une baignoire indépendante, une douche d'angle, un carrelage beige, du carrelage en travertin, un mur blanc, un sol en carrelage de céramique, un lavabo encastré et un plan de toilette en quartz modifié.
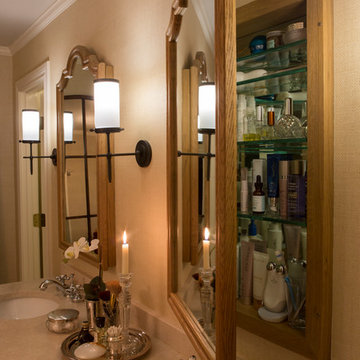
Lewis Lee Photography
Idées déco pour une douche en alcôve principale méditerranéenne en bois vieilli de taille moyenne avec un placard en trompe-l'oeil, une baignoire indépendante, WC séparés, un carrelage beige, du carrelage en travertin, un mur beige, un sol en travertin, un lavabo encastré, un plan de toilette en marbre, un sol beige et une cabine de douche à porte battante.
Idées déco pour une douche en alcôve principale méditerranéenne en bois vieilli de taille moyenne avec un placard en trompe-l'oeil, une baignoire indépendante, WC séparés, un carrelage beige, du carrelage en travertin, un mur beige, un sol en travertin, un lavabo encastré, un plan de toilette en marbre, un sol beige et une cabine de douche à porte battante.
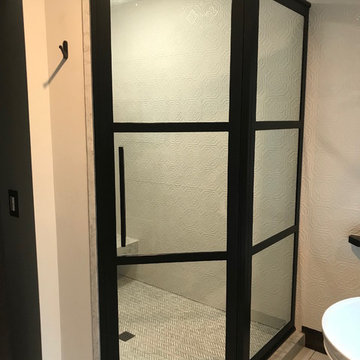
The client is a commercial designer by trade, so she was able to grasp and, in some cases, directly purchase precisely what she wanted style-wise. She chose the fantastic lighting fixture above the freestanding tub, and the beautiful wood and granite mixed vanity with black farmhouse-style faucets. The barn door entry was quite a find! She discovered it at an antique store. Admittedly, it was quite beaten up and dirty. We pulled the glass off, cleaned it up, stained it, and then we put it all back together. She talentedly selected most everything; we merely followed her drawings and wishes. Since she is a designer, she has a keen attention to detail. Many things had to be custom made, which takes more time and effort. The results, though, are breathtaking and worth it!

This guest bedroom and bath makeover features a balanced palette of navy blue, bright white, and French grey to create a serene retreat.
The classic William & Morris acanthus wallpaper and crisp custom linens, both on the bed and light fixture, pull together this welcoming guest bedroom and bath suite.
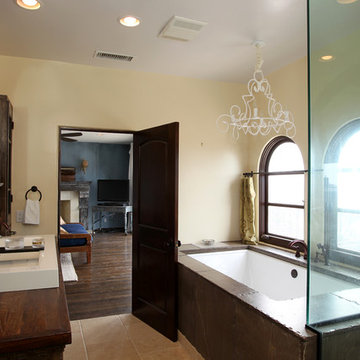
Mediterranean master bathroom remodel
Custom Design & Construction
Project Scope and Objectives:
This design/build project encompassed a complete remodel of a large bathroom (approximately 140 sqft). Being a busy television director, the homeowner needed a comfortable space for her to use after a long day at work but also wanted a space that was as eclectic as her personality
Project Challenges:
The homeowner was interested in incorporating vintage and antique reclaimed pieces into the design. The biggest challenge faces was trying to integrate a hand carved reclaimed wood cabinetry and an ultra-modern sink with modern conveniences, while keeping with the Mediterranean style of the house.
Project Solutions:
Pebbled flooring and travertine wall tiling were installed along with the salvaged vanity pieces and modern vanity fixtures perfectly marrying the Mediterranean architecture of the house to the very eclectic taste of the client.
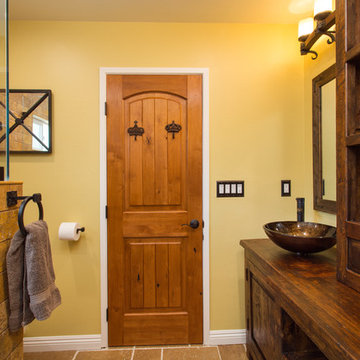
If the exterior of a house is its face the interior is its heart.
The house designed in the hacienda style was missing the matching interior.
We created a wonderful combination of Spanish color scheme and materials with amazing distressed wood rustic vanity and wrought iron fixtures.
The floors are made of 4 different sized chiseled edge travertine and the wall tiles are 4"x8" travertine subway tiles.
A full sized exterior shower system made out of copper is installed out the exterior of the tile to act as a center piece for the shower.
The huge double sink reclaimed wood vanity with matching mirrors and light fixtures are there to provide the "old world" look and feel.
Notice there is no dam for the shower pan, the shower is a step down, by that design you eliminate the need for the nuisance of having a step up acting as a dam.
Photography: R / G Photography
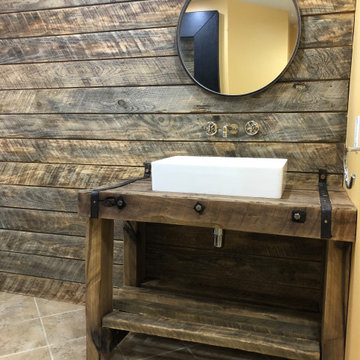
Rustic farmhouse/cottage bathroom with custom made vanity.
Exemple d'une salle de bain nature en bois vieilli et bois de taille moyenne avec WC à poser, un carrelage beige, du carrelage en travertin, un sol en carrelage de céramique, un plan vasque, un plan de toilette en bois, un sol beige, une cabine de douche à porte coulissante, un plan de toilette marron, meuble simple vasque et meuble-lavabo sur pied.
Exemple d'une salle de bain nature en bois vieilli et bois de taille moyenne avec WC à poser, un carrelage beige, du carrelage en travertin, un sol en carrelage de céramique, un plan vasque, un plan de toilette en bois, un sol beige, une cabine de douche à porte coulissante, un plan de toilette marron, meuble simple vasque et meuble-lavabo sur pied.
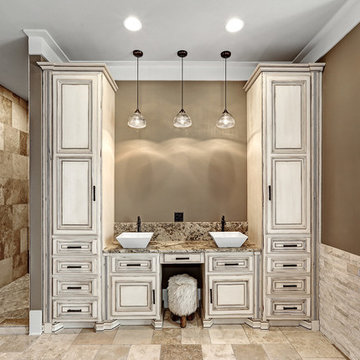
Idées déco pour une salle de bain classique en bois vieilli avec du carrelage en travertin, un sol en travertin, une vasque, un plan de toilette en granite, un sol marron et un plan de toilette multicolore.
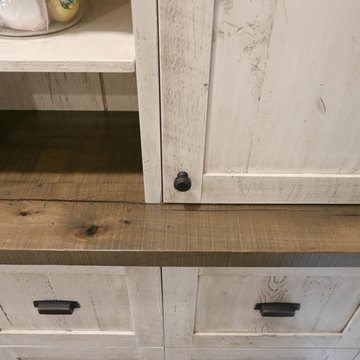
Cette photo montre une grande douche en alcôve principale nature en bois vieilli avec un placard à porte shaker, une baignoire indépendante, WC séparés, un carrelage beige, du carrelage en travertin, un mur beige, parquet foncé, un lavabo encastré, un plan de toilette en bois, un sol marron, une cabine de douche à porte battante et un plan de toilette marron.
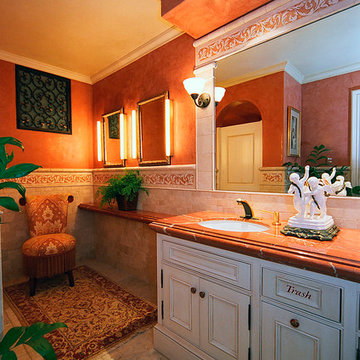
Cette image montre une salle de bain traditionnelle en bois vieilli de taille moyenne avec un placard avec porte à panneau encastré, un carrelage beige, du carrelage en travertin, un mur rose, un sol en travertin, un lavabo encastré et un plan de toilette en marbre.
Idées déco de salles de bain en bois vieilli avec du carrelage en travertin
1