Idées déco de salles de bain en bois vieilli avec un bain bouillonnant
Trier par :
Budget
Trier par:Populaires du jour
1 - 20 sur 51 photos

Step into luxury in this large walk-in shower. The tile work is travertine tile with glass sheet tile throughout. There are 7 jets in this shower.
Drive up to practical luxury in this Hill Country Spanish Style home. The home is a classic hacienda architecture layout. It features 5 bedrooms, 2 outdoor living areas, and plenty of land to roam.
Classic materials used include:
Saltillo Tile - also known as terracotta tile, Spanish tile, Mexican tile, or Quarry tile
Cantera Stone - feature in Pinon, Tobacco Brown and Recinto colors
Copper sinks and copper sconce lighting
Travertine Flooring
Cantera Stone tile
Brick Pavers
Photos Provided by
April Mae Creative
aprilmaecreative.com
Tile provided by Rustico Tile and Stone - RusticoTile.com or call (512) 260-9111 / info@rusticotile.com
Construction by MelRay Corporation

Idée de décoration pour une très grande douche en alcôve principale tradition en bois vieilli avec un placard avec porte à panneau encastré, un bain bouillonnant, un carrelage beige, un carrelage de pierre, un mur beige, un sol en travertin, un lavabo encastré et un plan de toilette en onyx.
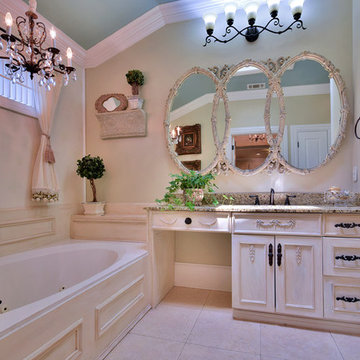
Cette photo montre une grande salle de bain principale chic en bois vieilli avec un placard en trompe-l'oeil, un plan de toilette en granite, un bain bouillonnant, une douche d'angle, un carrelage beige, des carreaux de porcelaine, un mur beige et un sol en travertin.
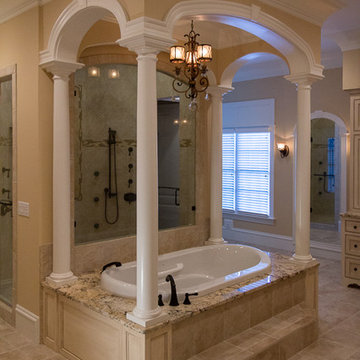
"Car wash" style shower overlooks columned tub with a tile step up and grand crown molding.
Aménagement d'une très grande salle de bain principale classique en bois vieilli avec un placard à porte affleurante, un carrelage beige, un plan de toilette en granite, un bain bouillonnant, une douche double, WC à poser, mosaïque, un mur beige, un sol en carrelage de porcelaine et un lavabo posé.
Aménagement d'une très grande salle de bain principale classique en bois vieilli avec un placard à porte affleurante, un carrelage beige, un plan de toilette en granite, un bain bouillonnant, une douche double, WC à poser, mosaïque, un mur beige, un sol en carrelage de porcelaine et un lavabo posé.
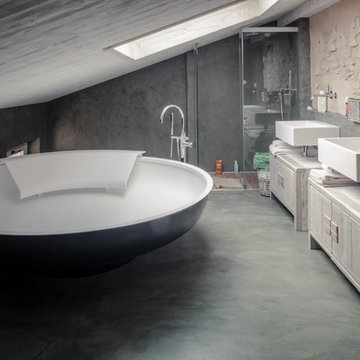
Foto di Michele Mascalzoni
Cette photo montre une très grande salle de bain principale nature en bois vieilli avec un bain bouillonnant, une douche d'angle, un lavabo suspendu, un plan de toilette en bois, un placard à porte plane, un mur gris et un sol gris.
Cette photo montre une très grande salle de bain principale nature en bois vieilli avec un bain bouillonnant, une douche d'angle, un lavabo suspendu, un plan de toilette en bois, un placard à porte plane, un mur gris et un sol gris.

An unexpected mix of stone surfaces gives the large, tradition Master Bathroom an air of permanence and elegance. This showcase bathrooms created with an experimental blend of numerous stones- all in the marble and limestone families, by mixing the warmth and the cool tones naturally. The creamy Limestone countertops fill the design and brings warmth and cheer to it. A serpentine mosaic on the adjacent wall runs above the edge of the oval tub. Although the mix of white, gray and gold might seem unusual, the finish effect is one of the turn-of-the-century European elegance.
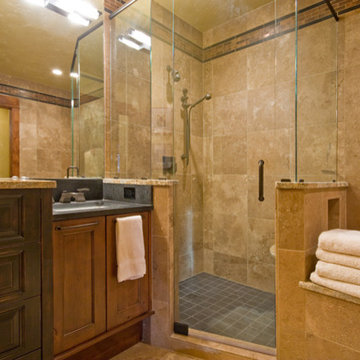
Paul Knowles Photography
Idée de décoration pour une salle de bain principale chalet en bois vieilli de taille moyenne avec un placard avec porte à panneau surélevé, un bain bouillonnant, une douche d'angle, un carrelage beige, des carreaux de céramique, un plan de toilette en granite et une cabine de douche à porte battante.
Idée de décoration pour une salle de bain principale chalet en bois vieilli de taille moyenne avec un placard avec porte à panneau surélevé, un bain bouillonnant, une douche d'angle, un carrelage beige, des carreaux de céramique, un plan de toilette en granite et une cabine de douche à porte battante.
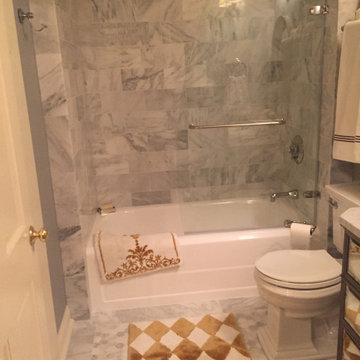
Exemple d'une petite salle de bain en bois vieilli pour enfant avec un placard à porte vitrée, un bain bouillonnant, un combiné douche/baignoire, WC séparés, un carrelage gris, un carrelage de pierre, un sol en marbre, un lavabo encastré, un plan de toilette en marbre, un sol gris, une cabine de douche à porte coulissante, un plan de toilette beige, une niche, meuble simple vasque et meuble-lavabo suspendu.
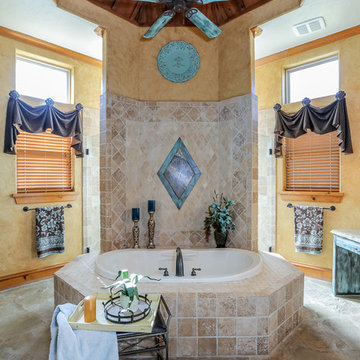
Réalisation d'une grande salle de bain principale méditerranéenne en bois vieilli avec un lavabo posé, un placard avec porte à panneau surélevé, un plan de toilette en granite, un bain bouillonnant, une douche double, un bidet, un carrelage beige, des carreaux de porcelaine, un mur jaune et un sol en ardoise.
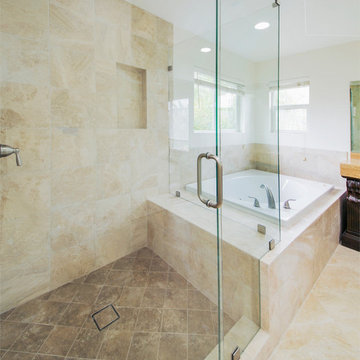
Réalisation d'une salle de bain principale tradition en bois vieilli avec un placard en trompe-l'oeil, un bain bouillonnant, une douche double, WC à poser, un carrelage beige, des carreaux de porcelaine, un sol en carrelage de porcelaine, un lavabo encastré et un plan de toilette en marbre.
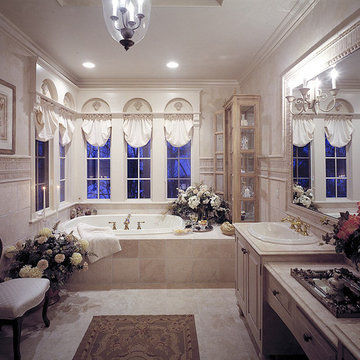
Cette image montre une grande douche en alcôve principale traditionnelle en bois vieilli avec un lavabo posé, un placard en trompe-l'oeil, un plan de toilette en granite, un bain bouillonnant, WC séparés et un sol en calcaire.
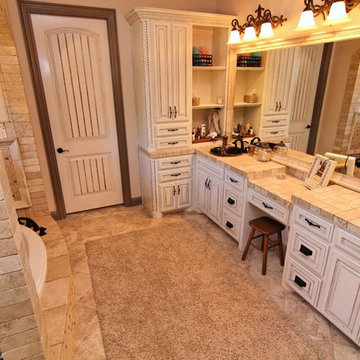
Arches showcase this raised tub and lend privacy to the Texas size jetted double shower
Cette photo montre une salle de bain chic en bois vieilli de taille moyenne avec une vasque, un placard avec porte à panneau surélevé, un plan de toilette en carrelage, un bain bouillonnant, une douche ouverte, un carrelage beige, des carreaux de céramique, un mur beige et un sol en carrelage de porcelaine.
Cette photo montre une salle de bain chic en bois vieilli de taille moyenne avec une vasque, un placard avec porte à panneau surélevé, un plan de toilette en carrelage, un bain bouillonnant, une douche ouverte, un carrelage beige, des carreaux de céramique, un mur beige et un sol en carrelage de porcelaine.
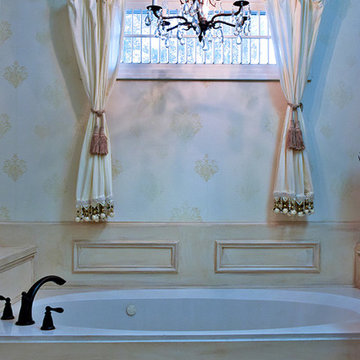
KHB Interiors
Shabby Chic Meets French Country
Beautiful transformation from a very dark bathroom with mahogany cabinets and a deep brown granite tub surround into a light, airy and refreshing French Country Master Bath Retreat.
Custom Chalk Painted Tub Surround, Vanity and Vintage Mirrors Adorned with a Vintage Brass Chandelier that has been reSTYLED.
Custom build tiled shower with frameless glass doors add to the expansiveness of the master bathroom retreat.
Travertine floor tiles were selected for their natural durability and beauty.
On the far wall sits an antique ornate Gold and Bronze Mirror creating drama in the alcove.
Whether your preference is a glamorous powder room, a luxury room, a French Country Powder Room, or a Shabby Chic Powder Room; unique interior design combining beauty and function will describe your newly redesigned powder room.
We focus on providing clients with either : custom built vanities, privately sourced couture vanities, or vintage pieces that have been reSTYLED as your starting piece to your powder room.
Then we will add other dramatic and striking elements like specially sourced mirrors, custom wall treatments, custom ceiling treatments and of course "tiara's". These elements are all combined to create a one-of-a-kind luxury powder room for your guests to swoon over.
KHB Interiors -
Award Winning Luxury Interior Design Specializing in Creating UNIQUE Homes and Spaces for Clients in Old Metairie, Lakeview, Uptown and all of New Orleans.
We are one of the only interior design firms specializing in marrying the old historic elements with new transitional pieces. Blending your antiques with new pieces will give you a UNIQUE home that will make a lasting statement.
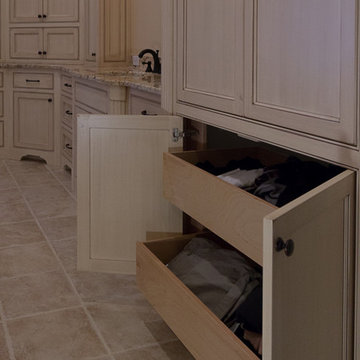
Check out these custom pull-outs that are great for storing linens and bathroom supplies.
Recessed panel, inset beaded with rich painted, glazed, dry brushed, rubbed through and distressed finish.
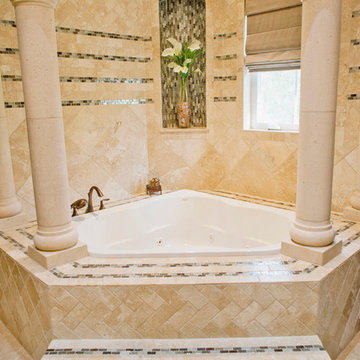
Step into luxury in this large jacuzzi tub. The tile work is travertine tile with glass sheet tile throughout. This space also features Cantera stone columns in Pinon.
Drive up to practical luxury in this Hill Country Spanish Style home. The home is a classic hacienda architecture layout. It features 5 bedrooms, 2 outdoor living areas, and plenty of land to roam.
Classic materials used include:
Saltillo Tile - also known as terracotta tile, Spanish tile, Mexican tile, or Quarry tile
Cantera Stone - feature in Pinon, Tobacco Brown and Recinto colors
Copper sinks and copper sconce lighting
Travertine Flooring
Cantera Stone tile
Brick Pavers
Photos Provided by
April Mae Creative
aprilmaecreative.com
Tile provided by Rustico Tile and Stone - RusticoTile.com or call (512) 260-9111 / info@rusticotile.com
Construction by MelRay Corporation
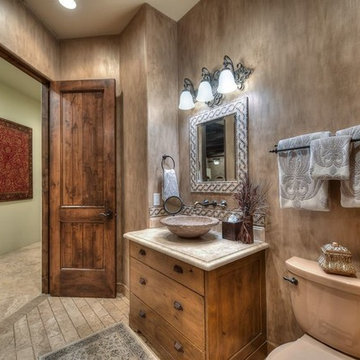
Exemple d'une douche en alcôve principale méditerranéenne en bois vieilli de taille moyenne avec un placard avec porte à panneau encastré, un bain bouillonnant, un carrelage beige, un carrelage de pierre, un mur multicolore, un sol en travertin, un lavabo posé et un plan de toilette en granite.
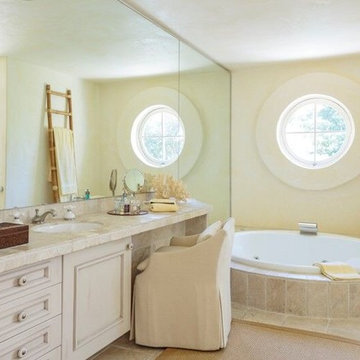
Exemple d'une grande salle de bain principale chic en bois vieilli avec un placard avec porte à panneau encastré, un bain bouillonnant, un carrelage beige, un carrelage de pierre, un mur beige, un sol en travertin, un lavabo encastré et un plan de toilette en carrelage.
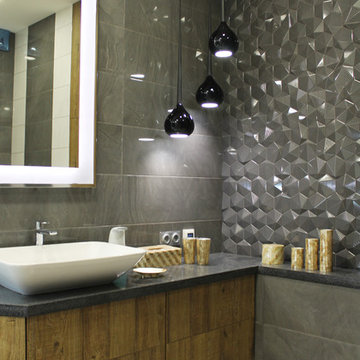
BureauDesign
Cette image montre une salle de bain principale minimaliste en bois vieilli de taille moyenne avec un placard à porte plane, un bain bouillonnant, WC suspendus, un carrelage gris, des carreaux de céramique, un mur gris, un sol en carrelage de céramique, un lavabo posé, un plan de toilette en granite, un sol beige et un plan de toilette noir.
Cette image montre une salle de bain principale minimaliste en bois vieilli de taille moyenne avec un placard à porte plane, un bain bouillonnant, WC suspendus, un carrelage gris, des carreaux de céramique, un mur gris, un sol en carrelage de céramique, un lavabo posé, un plan de toilette en granite, un sol beige et un plan de toilette noir.
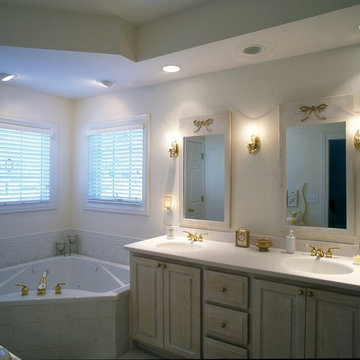
HARRY TAYLOR
Cette photo montre une grande salle de bain principale chic en bois vieilli avec un lavabo encastré, un placard avec porte à panneau surélevé, un plan de toilette en surface solide, un bain bouillonnant, un carrelage beige, des carreaux de céramique, un mur blanc et un sol en carrelage de porcelaine.
Cette photo montre une grande salle de bain principale chic en bois vieilli avec un lavabo encastré, un placard avec porte à panneau surélevé, un plan de toilette en surface solide, un bain bouillonnant, un carrelage beige, des carreaux de céramique, un mur blanc et un sol en carrelage de porcelaine.
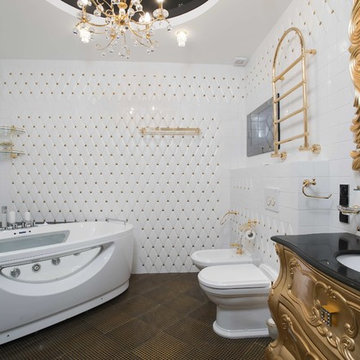
The interior consists of custom handmade products of natural wood, fretwork, stretched lacquered ceilings, OICOS decorative paints.
Study room is individually designed and built of ash-tree with use of natural fabrics. Apartment layout was changed: studio and bathroom were redesigned, two wardrobes added to bedroom, and sauna and moistureproof TV mounted on wall — to the bathroom.
Explication
1. Hallway – 20.63 м2
2. Guest bathroom – 4.82 м2
3. Study room – 17.11 м2
4. Living room – 36.27 м2
5. Dining room – 13.78 м2
6. Kitchen – 13.10 м2
7. Bathroom – 7.46 м2
8. Sauna – 2.71 м2
9. Bedroom – 24.51 м2
10. Nursery – 20.39 м2
11. Kitchen balcony – 6.67 м2
12. Bedroom balcony – 6.48 м2
Floor area – 160.78 м2
Balcony area – 13.15 м2
Idées déco de salles de bain en bois vieilli avec un bain bouillonnant
1