Idées déco de salles de bain en bois vieilli avec un carrelage noir
Trier par :
Budget
Trier par:Populaires du jour
1 - 20 sur 125 photos
1 sur 3
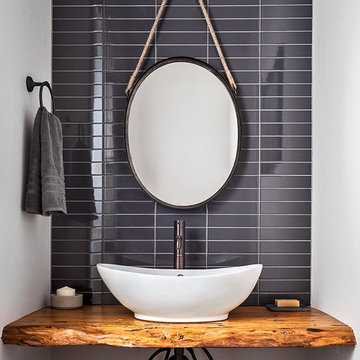
Idées déco pour une salle de bain moderne en bois vieilli avec un placard sans porte, un carrelage noir, des carreaux de céramique, un mur blanc, une vasque, un plan de toilette en bois et un plan de toilette marron.
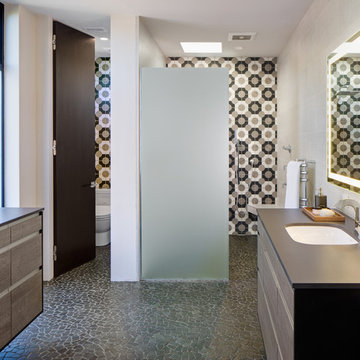
Brady Architectural Photography
Cette photo montre une douche en alcôve principale moderne en bois vieilli de taille moyenne avec un placard à porte plane, WC à poser, un carrelage beige, un carrelage noir, un carrelage blanc, des carreaux de porcelaine, un mur blanc, un sol en galet, un lavabo encastré, un plan de toilette en surface solide, un sol gris et aucune cabine.
Cette photo montre une douche en alcôve principale moderne en bois vieilli de taille moyenne avec un placard à porte plane, WC à poser, un carrelage beige, un carrelage noir, un carrelage blanc, des carreaux de porcelaine, un mur blanc, un sol en galet, un lavabo encastré, un plan de toilette en surface solide, un sol gris et aucune cabine.

2nd Bathroom Double Sinks, Vessel Sinks, Custom Reclaimed vanity, Custom Panneling
Aménagement d'une grande salle de bain craftsman en bois vieilli avec un placard sans porte, une douche ouverte, WC à poser, un carrelage noir, des carreaux de porcelaine, un mur noir, un sol en carrelage de porcelaine, une vasque, un plan de toilette en bois, un sol noir et aucune cabine.
Aménagement d'une grande salle de bain craftsman en bois vieilli avec un placard sans porte, une douche ouverte, WC à poser, un carrelage noir, des carreaux de porcelaine, un mur noir, un sol en carrelage de porcelaine, une vasque, un plan de toilette en bois, un sol noir et aucune cabine.
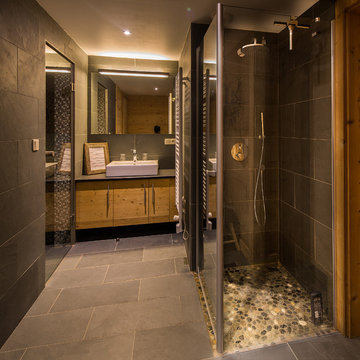
Jouvena
Inspiration pour une grande salle de bain principale chalet en bois vieilli avec un placard avec porte à panneau surélevé, une douche à l'italienne, un carrelage noir, du carrelage en ardoise, un mur noir, un sol en ardoise et un lavabo posé.
Inspiration pour une grande salle de bain principale chalet en bois vieilli avec un placard avec porte à panneau surélevé, une douche à l'italienne, un carrelage noir, du carrelage en ardoise, un mur noir, un sol en ardoise et un lavabo posé.

Réalisation d'une grande salle de bain principale tradition en bois vieilli avec un placard sans porte, une baignoire indépendante, une douche double, WC séparés, un carrelage noir, du carrelage en ardoise, un mur gris, un sol en ardoise, une grande vasque, un plan de toilette en bois, un sol noir et une cabine de douche à porte battante.
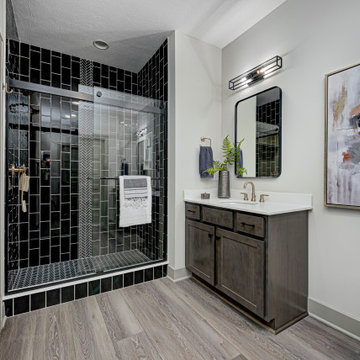
Explore urban luxury living in this new build along the scenic Midland Trace Trail, featuring modern industrial design, high-end finishes, and breathtaking views.
This elegant bathroom features two vanities, a separate shower area with striking black accent tiles, and a functional layout tailored for modern living.
Project completed by Wendy Langston's Everything Home interior design firm, which serves Carmel, Zionsville, Fishers, Westfield, Noblesville, and Indianapolis.
For more about Everything Home, see here: https://everythinghomedesigns.com/
To learn more about this project, see here:
https://everythinghomedesigns.com/portfolio/midland-south-luxury-townhome-westfield/
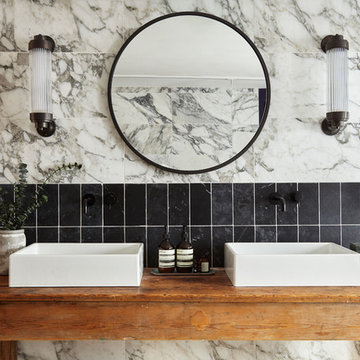
Bathroom fixtures by Aston Matthews. Tiles by Topps Tiles.
Aménagement d'une salle de bain classique en bois vieilli de taille moyenne avec du carrelage en marbre, une vasque, un carrelage noir, un carrelage blanc et un plan de toilette en bois.
Aménagement d'une salle de bain classique en bois vieilli de taille moyenne avec du carrelage en marbre, une vasque, un carrelage noir, un carrelage blanc et un plan de toilette en bois.
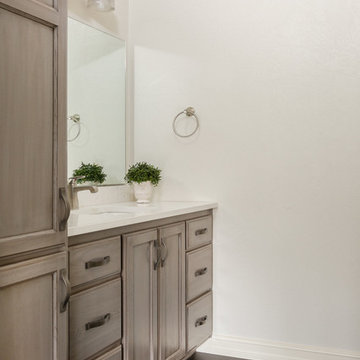
With a beautiful light taupe color pallet, this shabby chic retreat combines beautiful natural stone and rustic barn board wood to create a farmhouse like abode. High ceilings, open floor plans and unique design touches all work together in creating this stunning retreat.
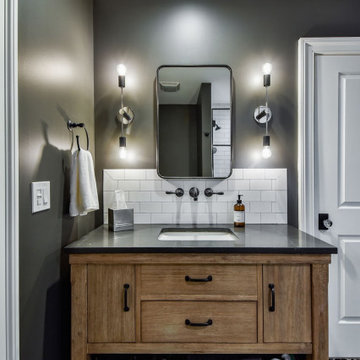
Cette image montre une douche en alcôve traditionnelle en bois vieilli de taille moyenne avec un placard à porte plane, WC séparés, un carrelage noir, des carreaux de céramique, un mur noir, carreaux de ciment au sol, un lavabo encastré, un plan de toilette en quartz modifié, un sol blanc, une cabine de douche à porte battante, un plan de toilette gris, un banc de douche, meuble simple vasque et meuble-lavabo sur pied.

The design of the cabin began with the client’s discovery of an old mirror which had once been part of a hall tree. Painted In a rustic white finish, the orange pine walls of the cabin were painted by the homeowners on hand using a sock and rubbing paint with a light hand so that the knots would show clearly and you would achieve the look of a lime-washed wall. A custom vanity was fashioned to match the details on the antique mirror and a textured iron vessel sink sits atop. Polished nickel faucets, cast iron tub, and old fashioned toilet are from Herbeau. The antique French Iron bed was located on line and brought in from California. The peeling paint shows the layers of age with French blue, white and rust tones peeking through. An iron chandelier adorned with Strauss crystal and created by Schonbek hangs from the ceiling and matching sconces are fastened into the mirror.
Designed by Melodie Durham of Durham Designs & Consulting, LLC.
Photo by Livengood Photographs [www.livengoodphotographs.com/design].
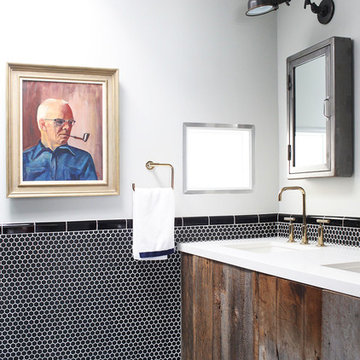
Photo by Mary Costa
Exemple d'une salle de bain principale tendance en bois vieilli de taille moyenne avec un lavabo encastré, un placard à porte plane, un plan de toilette en quartz modifié, un carrelage noir, des carreaux de béton, un mur gris et sol en béton ciré.
Exemple d'une salle de bain principale tendance en bois vieilli de taille moyenne avec un lavabo encastré, un placard à porte plane, un plan de toilette en quartz modifié, un carrelage noir, des carreaux de béton, un mur gris et sol en béton ciré.
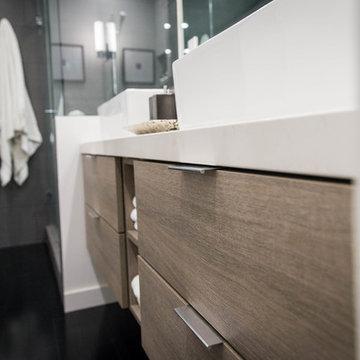
Réalisation d'une douche en alcôve principale minimaliste en bois vieilli de taille moyenne avec un placard à porte plane, WC suspendus, un carrelage noir, des carreaux de porcelaine, un mur noir, parquet foncé, une vasque, un plan de toilette en surface solide, un sol noir et une cabine de douche à porte battante.
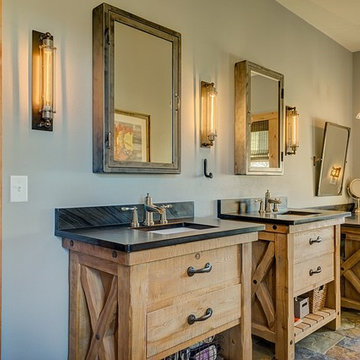
Exemple d'une grande salle de bain principale nature en bois vieilli avec un placard à porte plane, une baignoire en alcôve, une douche à l'italienne, un carrelage noir, des dalles de pierre, un mur gris, un sol en ardoise, un lavabo encastré et un plan de toilette en granite.
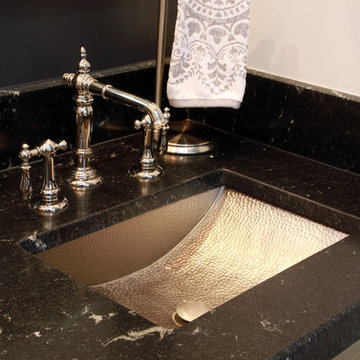
Inspiration pour une salle de bain principale traditionnelle en bois vieilli de taille moyenne avec un placard à porte plane, une baignoire indépendante, une douche d'angle, un carrelage noir, des carreaux de céramique, un mur gris, un sol en carrelage de céramique, un lavabo encastré et un plan de toilette en stéatite.
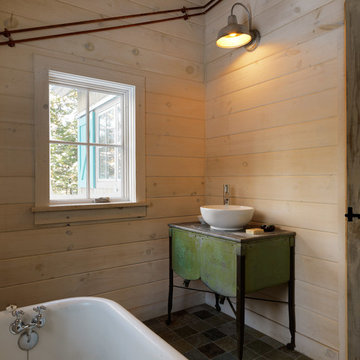
photos by Susan Teare • www.susanteare.com
Cette photo montre une salle d'eau montagne en bois vieilli de taille moyenne avec une vasque, un placard en trompe-l'oeil, une baignoire sur pieds, un plan de toilette en acier inoxydable, un carrelage noir, un carrelage de pierre, un mur beige et un sol en ardoise.
Cette photo montre une salle d'eau montagne en bois vieilli de taille moyenne avec une vasque, un placard en trompe-l'oeil, une baignoire sur pieds, un plan de toilette en acier inoxydable, un carrelage noir, un carrelage de pierre, un mur beige et un sol en ardoise.

Another crazy transformation for us with this remodel. It used to be a coat closet with the tiniest toilet and pedestal sink on the other side. Knocking down the wall between the two gave us the real estate to create a nice linear shower and much more open toilet and vanity area. Perfect for right off the clients home office which can be used as an extra bedroom if needed. White beveled subway tile is married nicely with the black and white geometric tile and we think that'll be a relationship for life! The black industrial style shower system gives a nod to a more masculine vibe and the wall mounted faucet with the black vessel bowl sink and toilet is the ultimate touch!
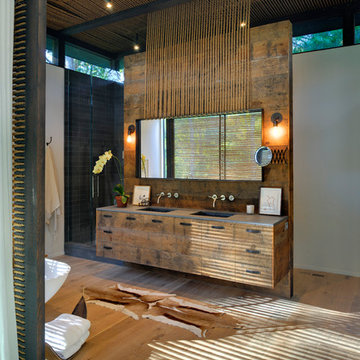
Aménagement d'une salle de bain moderne en bois vieilli avec une baignoire indépendante et un carrelage noir.
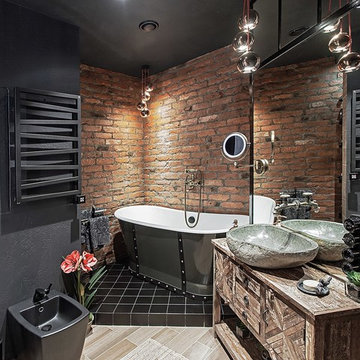
Орлова А.Ю.
Exemple d'une salle de bain principale industrielle en bois vieilli avec un placard à porte plane, une baignoire indépendante, un carrelage noir, un mur noir, une vasque, un plan de toilette en bois et un plan de toilette marron.
Exemple d'une salle de bain principale industrielle en bois vieilli avec un placard à porte plane, une baignoire indépendante, un carrelage noir, un mur noir, une vasque, un plan de toilette en bois et un plan de toilette marron.
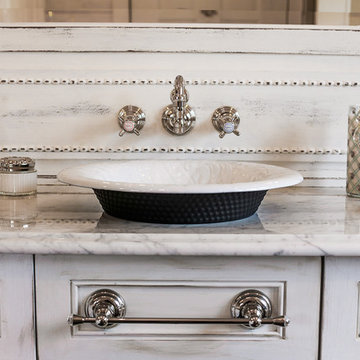
The design of the cabin began with the client’s discovery of an old mirror which had once been part of a hall tree. A custom vanity was fashioned to match the details on the antique mirror and a textured iron vessel sink sits atop. Polished nickel faucets, cast iron tub, and old fashioned toilet are from Herbeau. Rohl towel bar with crystal ends and polished nickel enhance the room.
Designed by Melodie Durham of Durham Designs & Consulting, LLC.
Photo by Livengood Photographs [www.livengoodphotographs.com/design].
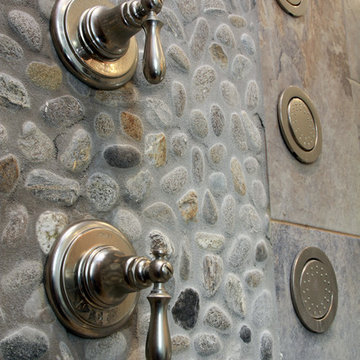
Cette image montre une salle de bain principale traditionnelle en bois vieilli de taille moyenne avec un placard à porte plane, une baignoire indépendante, une douche d'angle, un carrelage noir, des carreaux de céramique, un mur gris, un sol en carrelage de céramique, un lavabo encastré et un plan de toilette en stéatite.
Idées déco de salles de bain en bois vieilli avec un carrelage noir
1