Idées déco de salles de bain en bois vieilli avec un lavabo suspendu
Trier par :
Budget
Trier par:Populaires du jour
1 - 20 sur 60 photos
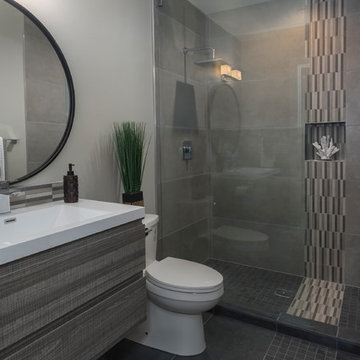
Dan Farmer
Idée de décoration pour une salle de bain minimaliste en bois vieilli de taille moyenne pour enfant avec un placard à porte plane, une douche ouverte, WC séparés, un carrelage gris, des carreaux de porcelaine, un mur gris, un sol en carrelage de porcelaine, un lavabo suspendu, un plan de toilette en quartz modifié, un sol gris et aucune cabine.
Idée de décoration pour une salle de bain minimaliste en bois vieilli de taille moyenne pour enfant avec un placard à porte plane, une douche ouverte, WC séparés, un carrelage gris, des carreaux de porcelaine, un mur gris, un sol en carrelage de porcelaine, un lavabo suspendu, un plan de toilette en quartz modifié, un sol gris et aucune cabine.
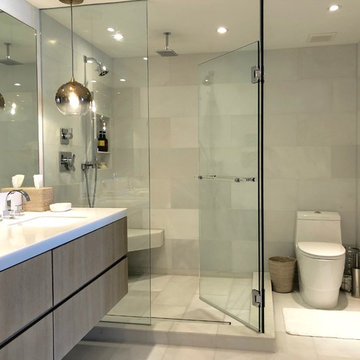
Aménagement d'une salle de bain principale moderne en bois vieilli de taille moyenne avec un placard à porte plane, une baignoire encastrée, une douche d'angle, WC à poser, un carrelage blanc, des carreaux de céramique, un mur blanc, un sol en marbre, un lavabo suspendu, un plan de toilette en bois, un sol blanc et une cabine de douche à porte battante.

Aménagement d'une salle d'eau industrielle en bois vieilli de taille moyenne avec WC à poser, un mur gris, un sol en carrelage de céramique, un lavabo suspendu, un placard à porte shaker, un carrelage gris, des carreaux de béton et un sol multicolore.

This tile accent wall was created using large format, stacked stone, tile and tobacco sticks. The dimensions of the tile and existing wall presented a challenge. Two tiles would cover all but 3" of the wall width. Rather than fill in with such a small piece of tile we decided to frame each side with a 1-1/2" width of wood it wood. The wood also needed to be 3/8" thick to match the thickness of the tile. You won't find those dimensions at a lumber yard, so we visited our local source for reclaimed materials. They had tobacco sticks which come in the odd sizes we wanted. The aged finish of the tobacco sticks was the perfect compliment to the vanity and the Industrial style light fixture. Sometimes the solution to a functional design dilemma also delivers extraordinary aesthetic results. The lighting in this bath is carefully layered. Recessed ceiling lights and the vanity mirror with LED backlighting are controlled by dimmer switches. The vanity light is fitted with Edison style bulbs which shed a warmer, softer level of light.
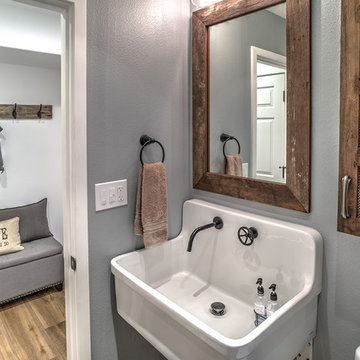
Cette photo montre une petite salle d'eau montagne en bois vieilli avec un lavabo suspendu, un placard en trompe-l'oeil, WC séparés, des carreaux de porcelaine, un mur gris, un sol en carrelage de porcelaine et un sol marron.

Full Home Renovation and Addition. Industrial Artist Style.
We removed most of the walls in the existing house and create a bridge to the addition over the detached garage. We created an very open floor plan which is industrial and cozy. Both bathrooms and the first floor have cement floors with a specialty stain, and a radiant heat system. We installed a custom kitchen, custom barn doors, custom furniture, all new windows and exterior doors. We loved the rawness of the beams and added corrugated tin in a few areas to the ceiling. We applied American Clay to many walls, and installed metal stairs. This was a fun project and we had a blast!
Tom Queally Photography
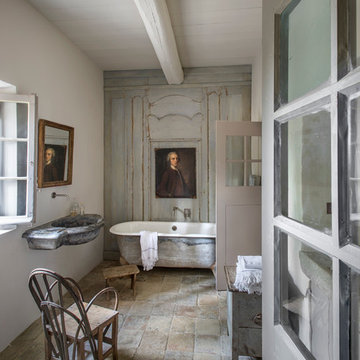
Bernard Touillon photographe
La Maison de Charrier décorateur
Idée de décoration pour une grande salle de bain principale champêtre en bois vieilli avec un lavabo suspendu, une baignoire sur pieds, un mur blanc et tomettes au sol.
Idée de décoration pour une grande salle de bain principale champêtre en bois vieilli avec un lavabo suspendu, une baignoire sur pieds, un mur blanc et tomettes au sol.
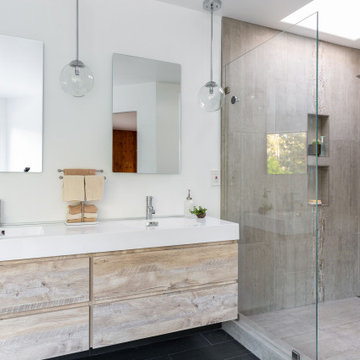
The homeowners wanted a simple, clean, modern bathroom. Sounds straightforward enough. But with a tight budget, a funky layout and a requirement not to move any plumbing, it was more of a puzzle than expected. Good thing we like puzzles! We added a wall to separate the bathroom from the master, installed a ‘tub with a view,’ and put in a free-standing vanity and glass shower to provide a sense of openness. The before pictures don’t begin to showcase the craziness that existed at the start, but we’re thrilled with the finish!
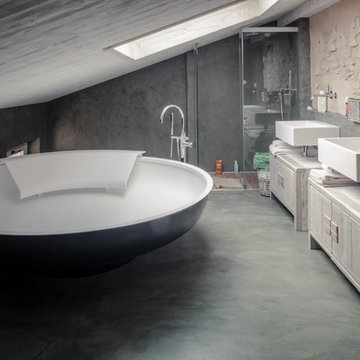
Foto di Michele Mascalzoni
Cette photo montre une très grande salle de bain principale nature en bois vieilli avec un bain bouillonnant, une douche d'angle, un lavabo suspendu, un plan de toilette en bois, un placard à porte plane, un mur gris et un sol gris.
Cette photo montre une très grande salle de bain principale nature en bois vieilli avec un bain bouillonnant, une douche d'angle, un lavabo suspendu, un plan de toilette en bois, un placard à porte plane, un mur gris et un sol gris.
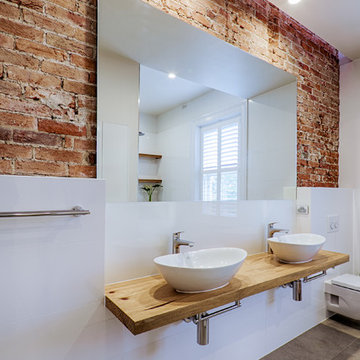
Rich, strong and invigorating, the rough textured, look and feel of bricks creates in this bathroom. There is nothing quite like the combination of bricks + timber + tiles to create an urban style at best.
Designed By Urban
Tiles by Italia Ceramics
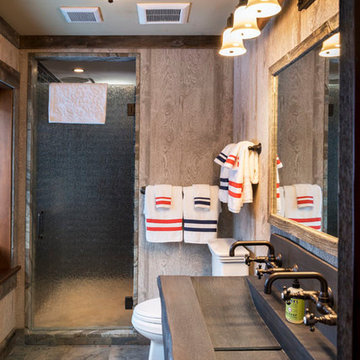
John Griebsch
Idées déco pour une grande salle de bain montagne en bois vieilli pour enfant avec un placard en trompe-l'oeil, une douche double, WC séparés, un mur blanc, un sol en carrelage de porcelaine, un lavabo suspendu, un plan de toilette en béton, un sol gris, une cabine de douche à porte battante et un plan de toilette gris.
Idées déco pour une grande salle de bain montagne en bois vieilli pour enfant avec un placard en trompe-l'oeil, une douche double, WC séparés, un mur blanc, un sol en carrelage de porcelaine, un lavabo suspendu, un plan de toilette en béton, un sol gris, une cabine de douche à porte battante et un plan de toilette gris.
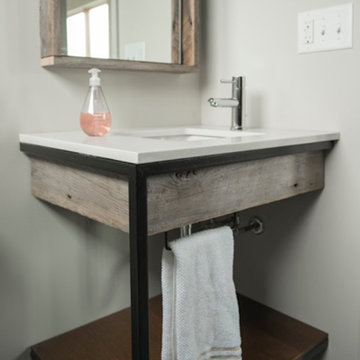
Aménagement d'une salle d'eau industrielle en bois vieilli de taille moyenne avec un placard sans porte, un mur blanc, un lavabo suspendu et un plan de toilette en granite.
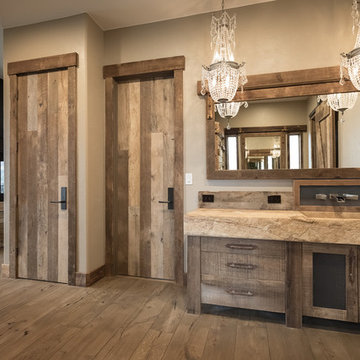
Idée de décoration pour une grande salle de bain principale chalet en bois vieilli avec un placard en trompe-l'oeil, WC à poser, un mur beige, parquet clair, un lavabo suspendu, un plan de toilette en bois et un sol marron.

Extension and refurbishment of a semi-detached house in Hern Hill.
Extensions are modern using modern materials whilst being respectful to the original house and surrounding fabric.
Views to the treetops beyond draw occupants from the entrance, through the house and down to the double height kitchen at garden level.
From the playroom window seat on the upper level, children (and adults) can climb onto a play-net suspended over the dining table.
The mezzanine library structure hangs from the roof apex with steel structure exposed, a place to relax or work with garden views and light. More on this - the built-in library joinery becomes part of the architecture as a storage wall and transforms into a gorgeous place to work looking out to the trees. There is also a sofa under large skylights to chill and read.
The kitchen and dining space has a Z-shaped double height space running through it with a full height pantry storage wall, large window seat and exposed brickwork running from inside to outside. The windows have slim frames and also stack fully for a fully indoor outdoor feel.
A holistic retrofit of the house provides a full thermal upgrade and passive stack ventilation throughout. The floor area of the house was doubled from 115m2 to 230m2 as part of the full house refurbishment and extension project.
A huge master bathroom is achieved with a freestanding bath, double sink, double shower and fantastic views without being overlooked.
The master bedroom has a walk-in wardrobe room with its own window.
The children's bathroom is fun with under the sea wallpaper as well as a separate shower and eaves bath tub under the skylight making great use of the eaves space.
The loft extension makes maximum use of the eaves to create two double bedrooms, an additional single eaves guest room / study and the eaves family bathroom.
5 bedrooms upstairs.
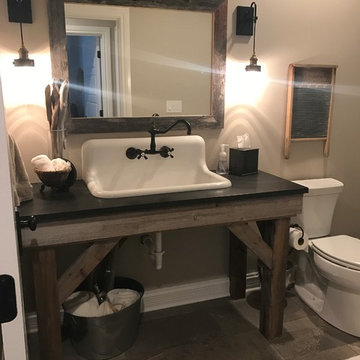
Basement Bathroom w/ Farmhouse Sink and Custom Distressed Vanity
Cette photo montre une petite salle de bain nature en bois vieilli avec un placard sans porte, WC séparés, un carrelage multicolore, des carreaux de porcelaine, un sol en carrelage de porcelaine, un lavabo suspendu et un plan de toilette en granite.
Cette photo montre une petite salle de bain nature en bois vieilli avec un placard sans porte, WC séparés, un carrelage multicolore, des carreaux de porcelaine, un sol en carrelage de porcelaine, un lavabo suspendu et un plan de toilette en granite.
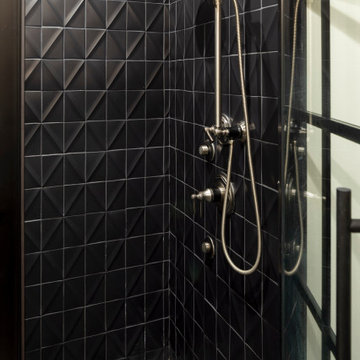
Basement bathroom with raised black tile for accent texture and custom metal shower doors
Cette photo montre une salle de bain montagne en bois vieilli de taille moyenne avec un placard sans porte, une douche ouverte, WC à poser, un carrelage gris, des carreaux de céramique, un mur gris, un sol en carrelage de céramique, un lavabo suspendu, un plan de toilette en quartz modifié, un sol multicolore, une cabine de douche à porte battante, un plan de toilette multicolore, meuble simple vasque et meuble-lavabo encastré.
Cette photo montre une salle de bain montagne en bois vieilli de taille moyenne avec un placard sans porte, une douche ouverte, WC à poser, un carrelage gris, des carreaux de céramique, un mur gris, un sol en carrelage de céramique, un lavabo suspendu, un plan de toilette en quartz modifié, un sol multicolore, une cabine de douche à porte battante, un plan de toilette multicolore, meuble simple vasque et meuble-lavabo encastré.
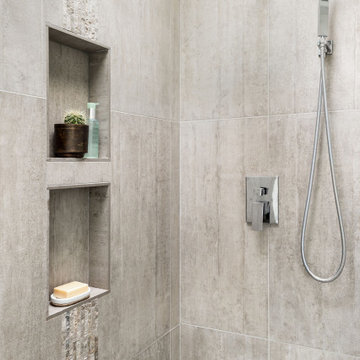
The homeowners wanted a simple, clean, modern bathroom. Sounds straightforward enough. But with a tight budget, a funky layout and a requirement not to move any plumbing, it was more of a puzzle than expected. Good thing we like puzzles! We added a wall to separate the bathroom from the master, installed a ‘tub with a view,’ and put in a free-standing vanity and glass shower to provide a sense of openness. The before pictures don’t begin to showcase the craziness that existed at the start, but we’re thrilled with the finish!
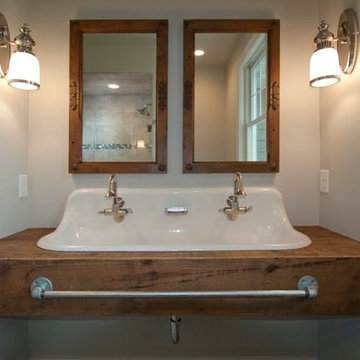
Custom vanity using salvaged barn boards. Farmhouse style sink fitted with 2 gooseneck faucets. Galvanized pipe towel bar.
Aménagement d'une salle de bain campagne en bois vieilli avec un lavabo suspendu, un placard sans porte, un mur gris et un plan de toilette en bois.
Aménagement d'une salle de bain campagne en bois vieilli avec un lavabo suspendu, un placard sans porte, un mur gris et un plan de toilette en bois.
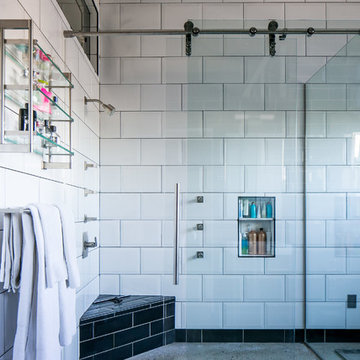
Idée de décoration pour une salle d'eau urbaine en bois vieilli de taille moyenne avec un placard en trompe-l'oeil, une douche d'angle, WC suspendus, un carrelage métro, sol en béton ciré, un lavabo suspendu, un sol gris et une cabine de douche à porte coulissante.
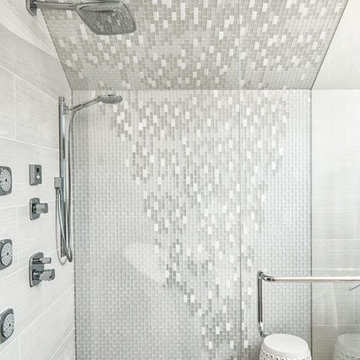
The dramatic white on white custom water fall shower wall starting at the coved ceiling and down the shower wall was designed and by the head designer, Runa Novak of In Your Space Interior Design. The curbless shower and trench drains are some of her signature designs. This Aspen Mountain Modern house was Designed by In Your Space Interior Design. Chicago, Aspen, and Denver. Please check out our before and after photos on our website - very entertaining and educational!
Idées déco de salles de bain en bois vieilli avec un lavabo suspendu
1