Idées déco de salles de bain en bois vieilli avec un sol en galet
Trier par :
Budget
Trier par:Populaires du jour
1 - 20 sur 128 photos
1 sur 3

Greg Reigler
Idée de décoration pour une salle de bain principale minimaliste en bois vieilli de taille moyenne avec WC suspendus, un carrelage multicolore, des carreaux de porcelaine, un mur gris, un sol en galet, un lavabo encastré et un plan de toilette en quartz modifié.
Idée de décoration pour une salle de bain principale minimaliste en bois vieilli de taille moyenne avec WC suspendus, un carrelage multicolore, des carreaux de porcelaine, un mur gris, un sol en galet, un lavabo encastré et un plan de toilette en quartz modifié.

When a large family renovated a home nestled in the foothills of the Santa Cruz mountains, all bathrooms received dazzling upgrades, but in a family of three boys and only one girl, the boys must have their own space. This rustic styled bathroom feels like it is part of a fun bunkhouse in the West.
We used a beautiful bleached oak for a vanity that sits on top of a multi colored pebbled floor. The swirling iridescent granite counter top looks like a mineral vein one might see in the mountains of Wyoming. We used a rusted-look porcelain tile in the shower for added earthy texture. Black plumbing fixtures and a urinal—a request from all the boys in the family—make this the ultimate rough and tumble rugged bathroom.
Photos by: Bernardo Grijalva

Exemple d'une salle de bain principale chic en bois vieilli de taille moyenne avec un lavabo encastré, un placard avec porte à panneau encastré, une baignoire en alcôve, un combiné douche/baignoire, WC séparés, un carrelage métro, un carrelage blanc, un mur marron, un sol en galet et un plan de toilette en marbre.
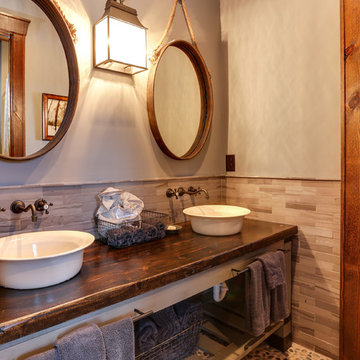
Tad Davis Photography
Cette photo montre une salle de bain nature en bois vieilli de taille moyenne avec un placard en trompe-l'oeil, WC séparés, un carrelage gris, un carrelage métro, un mur gris, un sol en galet, une vasque, un plan de toilette en bois et un sol multicolore.
Cette photo montre une salle de bain nature en bois vieilli de taille moyenne avec un placard en trompe-l'oeil, WC séparés, un carrelage gris, un carrelage métro, un mur gris, un sol en galet, une vasque, un plan de toilette en bois et un sol multicolore.
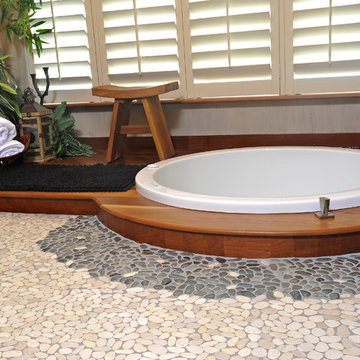
Interior Design- Designing Dreams by Ajay
Cette photo montre un sauna asiatique en bois vieilli de taille moyenne avec une vasque, un placard à porte plane, un plan de toilette en bois, une baignoire posée, WC suspendus, un carrelage multicolore, un carrelage de pierre, un mur beige, un sol en galet et une douche d'angle.
Cette photo montre un sauna asiatique en bois vieilli de taille moyenne avec une vasque, un placard à porte plane, un plan de toilette en bois, une baignoire posée, WC suspendus, un carrelage multicolore, un carrelage de pierre, un mur beige, un sol en galet et une douche d'angle.
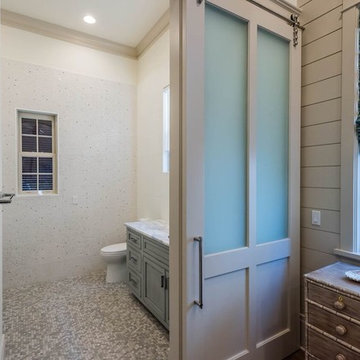
Cette photo montre une salle d'eau chic en bois vieilli de taille moyenne avec un placard à porte affleurante, WC à poser, un carrelage gris, un carrelage blanc, un carrelage en pâte de verre, un mur blanc, un sol en galet, un lavabo encastré et un plan de toilette en marbre.

Inspiration pour une petite salle d'eau beige et blanche marine en bois vieilli avec WC séparés, un mur beige, un sol en galet, une vasque, un plan de toilette en bois, un sol gris, un plan de toilette marron et un placard à porte plane.

Bathroom with Floating Vanity
Idée de décoration pour une salle de bain design en bois vieilli de taille moyenne pour enfant avec un placard à porte plane, une baignoire en alcôve, un combiné douche/baignoire, WC suspendus, un carrelage gris, des carreaux de porcelaine, un mur gris, un sol en galet, un lavabo encastré, un plan de toilette en quartz modifié, un sol blanc et aucune cabine.
Idée de décoration pour une salle de bain design en bois vieilli de taille moyenne pour enfant avec un placard à porte plane, une baignoire en alcôve, un combiné douche/baignoire, WC suspendus, un carrelage gris, des carreaux de porcelaine, un mur gris, un sol en galet, un lavabo encastré, un plan de toilette en quartz modifié, un sol blanc et aucune cabine.

This master bedroom suite was designed and executed for our client’s vacation home. It offers a rustic, contemporary feel that fits right in with lake house living. Open to the master bedroom with views of the lake, we used warm rustic wood cabinetry, an expansive mirror with arched stone surround and a neutral quartz countertop to compliment the natural feel of the home. The walk-in, frameless glass shower features a stone floor, quartz topped shower seat and niches, with oil rubbed bronze fixtures. The bedroom was outfitted with a natural stone fireplace mirroring the stone used in the bathroom and includes a rustic wood mantle. To add interest to the bedroom ceiling a tray was added and fit with rustic wood planks.
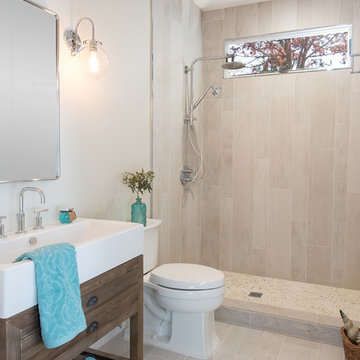
Cette photo montre une salle d'eau tendance en bois vieilli de taille moyenne avec un placard en trompe-l'oeil, une douche ouverte, un carrelage beige, des carreaux de porcelaine, un mur beige, un sol en galet, une vasque et un plan de toilette en surface solide.
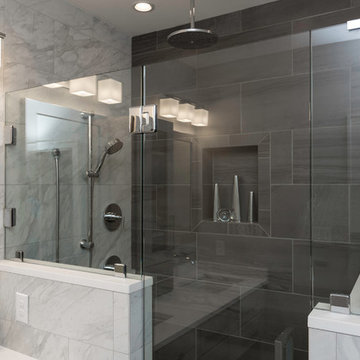
Greg Reigler
Aménagement d'une salle de bain principale moderne en bois vieilli de taille moyenne avec WC suspendus, un carrelage multicolore, des carreaux de porcelaine, un mur gris, un sol en galet, un lavabo encastré et un plan de toilette en quartz modifié.
Aménagement d'une salle de bain principale moderne en bois vieilli de taille moyenne avec WC suspendus, un carrelage multicolore, des carreaux de porcelaine, un mur gris, un sol en galet, un lavabo encastré et un plan de toilette en quartz modifié.
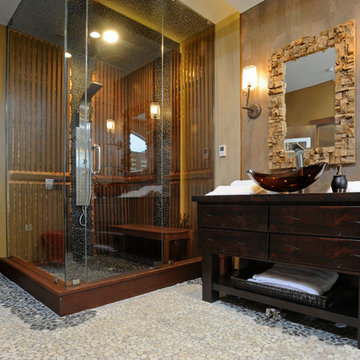
Interior Design- Designing Dreams by Ajay
Réalisation d'une salle de bain bohème en bois vieilli de taille moyenne avec une vasque, un placard à porte plane, un plan de toilette en bois, WC suspendus, un carrelage multicolore, un carrelage de pierre, un mur multicolore, un sol en galet, un bain japonais et une douche d'angle.
Réalisation d'une salle de bain bohème en bois vieilli de taille moyenne avec une vasque, un placard à porte plane, un plan de toilette en bois, WC suspendus, un carrelage multicolore, un carrelage de pierre, un mur multicolore, un sol en galet, un bain japonais et une douche d'angle.
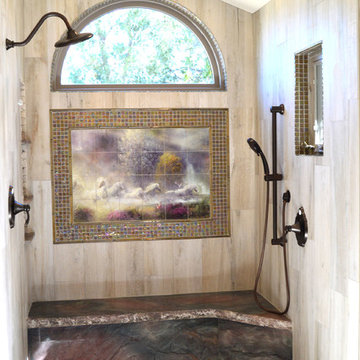
A Murrieta ranch home owner wanted to incorporate her love of horses into her bathroom remodel. The horse tiles set the pace with the colors and the movement for all the other material. A wood look porcelain tile gave the look of an old barn. Our client tells us she loves her bathroom and it gives her such a sense of peace.
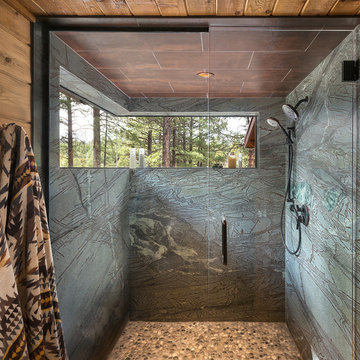
Cette image montre une petite salle de bain principale chalet en bois vieilli avec une baignoire sur pieds, une douche à l'italienne, une cabine de douche à porte battante, un carrelage vert, des dalles de pierre, un sol en galet et un sol multicolore.
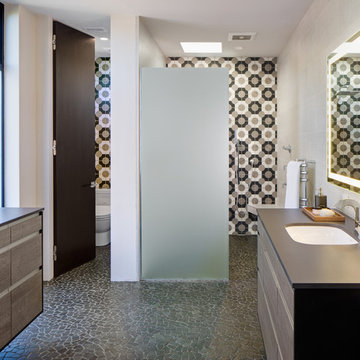
Brady Architectural Photography
Cette photo montre une douche en alcôve principale moderne en bois vieilli de taille moyenne avec un placard à porte plane, WC à poser, un carrelage beige, un carrelage noir, un carrelage blanc, des carreaux de porcelaine, un mur blanc, un sol en galet, un lavabo encastré, un plan de toilette en surface solide, un sol gris et aucune cabine.
Cette photo montre une douche en alcôve principale moderne en bois vieilli de taille moyenne avec un placard à porte plane, WC à poser, un carrelage beige, un carrelage noir, un carrelage blanc, des carreaux de porcelaine, un mur blanc, un sol en galet, un lavabo encastré, un plan de toilette en surface solide, un sol gris et aucune cabine.
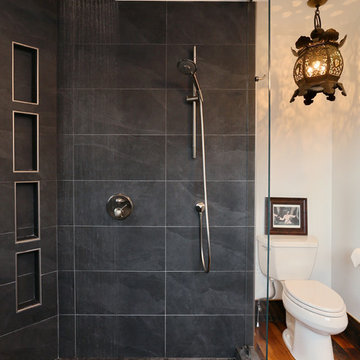
This dark and eclectic master bath combines reclaimed wood, large format tile, and mixed round tile with an asymmetrical tub to create a hideaway that you can immerse yourself in. Combined rainfall and hand shower with recessed shower niches provide many showering options, while the wet area is open to the large tub with additional hand shower and waterfall spout. A stunning eclectic light fixture provides whimsy and an air of the world traveler to the space.
jay@onsitestudios.com

This master bedroom suite was designed and executed for our client’s vacation home. It offers a rustic, contemporary feel that fits right in with lake house living. Open to the master bedroom with views of the lake, we used warm rustic wood cabinetry, an expansive mirror with arched stone surround and a neutral quartz countertop to compliment the natural feel of the home. The walk-in, frameless glass shower features a stone floor, quartz topped shower seat and niches, with oil rubbed bronze fixtures. The bedroom was outfitted with a natural stone fireplace mirroring the stone used in the bathroom and includes a rustic wood mantle. To add interest to the bedroom ceiling a tray was added and fit with rustic wood planks.

This home in Napa off Silverado was rebuilt after burning down in the 2017 fires. Architect David Rulon, a former associate of Howard Backen, known for this Napa Valley industrial modern farmhouse style. Composed in mostly a neutral palette, the bones of this house are bathed in diffused natural light pouring in through the clerestory windows. Beautiful textures and the layering of pattern with a mix of materials add drama to a neutral backdrop. The homeowners are pleased with their open floor plan and fluid seating areas, which allow them to entertain large gatherings. The result is an engaging space, a personal sanctuary and a true reflection of it's owners' unique aesthetic.
Inspirational features are metal fireplace surround and book cases as well as Beverage Bar shelving done by Wyatt Studio, painted inset style cabinets by Gamma, moroccan CLE tile backsplash and quartzite countertops.
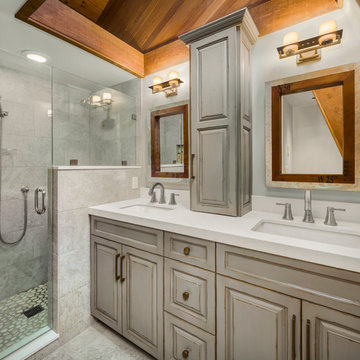
Andrew O'Neill, Clarity Northwest (Seattle)
Réalisation d'un petit sauna chalet en bois vieilli avec un placard avec porte à panneau surélevé, WC à poser, un carrelage gris, des carreaux de porcelaine, un mur gris, un sol en galet, un lavabo encastré et un plan de toilette en quartz modifié.
Réalisation d'un petit sauna chalet en bois vieilli avec un placard avec porte à panneau surélevé, WC à poser, un carrelage gris, des carreaux de porcelaine, un mur gris, un sol en galet, un lavabo encastré et un plan de toilette en quartz modifié.
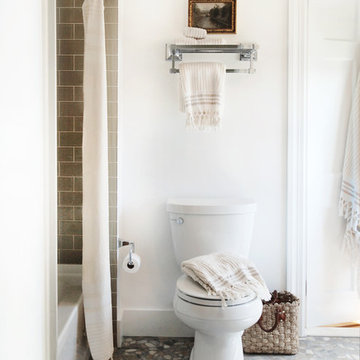
photo by: Heather Rhodes
Tile & Marble:
Granite, Marble and Tile Design www.houzz.com/pro/lambmax/granite-marble-and-tile-design-center
Inspiration pour une salle d'eau marine en bois vieilli de taille moyenne avec un lavabo encastré, un plan de toilette en marbre, une baignoire en alcôve, un combiné douche/baignoire, WC à poser, un carrelage multicolore, une plaque de galets, un mur blanc et un sol en galet.
Inspiration pour une salle d'eau marine en bois vieilli de taille moyenne avec un lavabo encastré, un plan de toilette en marbre, une baignoire en alcôve, un combiné douche/baignoire, WC à poser, un carrelage multicolore, une plaque de galets, un mur blanc et un sol en galet.
Idées déco de salles de bain en bois vieilli avec un sol en galet
1