Idées déco de salles de bain en bois vieilli avec une douche à l'italienne
Trier par :
Budget
Trier par:Populaires du jour
141 - 160 sur 510 photos
1 sur 3
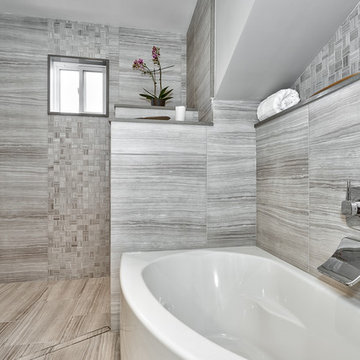
Open spa inspired washroom with large curbless shower, solid surface finishings and niches
Exemple d'une salle de bain principale chic en bois vieilli de taille moyenne avec un placard à porte shaker, une baignoire d'angle, une douche à l'italienne, WC séparés, un carrelage gris, des carreaux de porcelaine, un mur gris, un sol en carrelage de porcelaine, un lavabo encastré et un plan de toilette en surface solide.
Exemple d'une salle de bain principale chic en bois vieilli de taille moyenne avec un placard à porte shaker, une baignoire d'angle, une douche à l'italienne, WC séparés, un carrelage gris, des carreaux de porcelaine, un mur gris, un sol en carrelage de porcelaine, un lavabo encastré et un plan de toilette en surface solide.
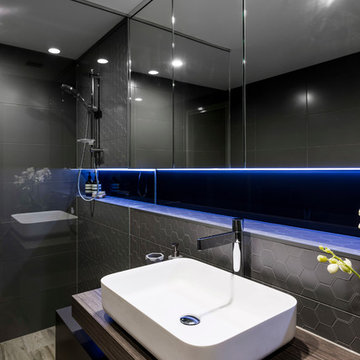
Steve Ryan - Rix Ryan Photography
Aménagement d'une salle de bain moderne en bois vieilli de taille moyenne pour enfant avec un placard en trompe-l'oeil, une douche à l'italienne, WC suspendus, un carrelage marron, des carreaux de porcelaine, un mur marron, un sol en carrelage de céramique, une vasque et un plan de toilette en stratifié.
Aménagement d'une salle de bain moderne en bois vieilli de taille moyenne pour enfant avec un placard en trompe-l'oeil, une douche à l'italienne, WC suspendus, un carrelage marron, des carreaux de porcelaine, un mur marron, un sol en carrelage de céramique, une vasque et un plan de toilette en stratifié.
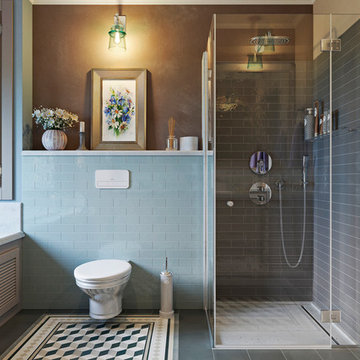
Ванная комната.
Réalisation d'une salle d'eau design en bois vieilli de taille moyenne avec un placard à porte persienne, une baignoire posée, une douche à l'italienne, WC suspendus, un carrelage bleu, des carreaux de céramique, un mur bleu, un sol en carrelage de céramique, un lavabo encastré, un plan de toilette en marbre, un sol marron, une cabine de douche à porte battante et un plan de toilette beige.
Réalisation d'une salle d'eau design en bois vieilli de taille moyenne avec un placard à porte persienne, une baignoire posée, une douche à l'italienne, WC suspendus, un carrelage bleu, des carreaux de céramique, un mur bleu, un sol en carrelage de céramique, un lavabo encastré, un plan de toilette en marbre, un sol marron, une cabine de douche à porte battante et un plan de toilette beige.
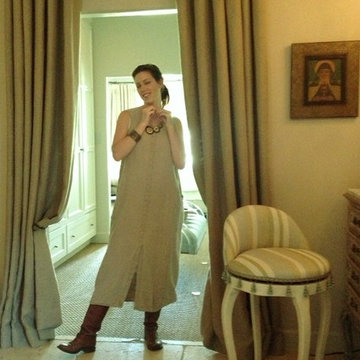
This view gives a glimpse into the dressing area and the built-in armoire cabinetry which lines both sides . By redesigning the bathroom/closet area, I was able to create a light filled dressing area with a focal point of the gorgeous tub through the portieres. (The lovely model is my daughter :)
Terri Symington
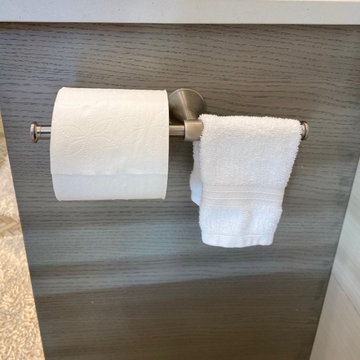
Dual extension holder for 2 tissue rolls or 1 roll, 1 washcloth
Exemple d'une salle de bain principale moderne en bois vieilli de taille moyenne avec un placard à porte plane, une douche à l'italienne, un lavabo encastré, un plan de toilette en quartz, une cabine de douche à porte battante, meuble double vasque et meuble-lavabo suspendu.
Exemple d'une salle de bain principale moderne en bois vieilli de taille moyenne avec un placard à porte plane, une douche à l'italienne, un lavabo encastré, un plan de toilette en quartz, une cabine de douche à porte battante, meuble double vasque et meuble-lavabo suspendu.
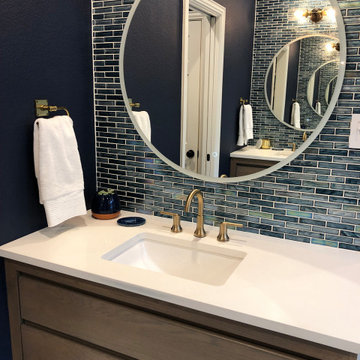
In this beautifully updated master bath, we removed the existing tub to create a walk-in shower. Modern floating vanities with a distressed white oak finish, topped with white quartz countertops and finished with brushed gold fixtures, this bathroom has it all - including touch LED lighted mirrors and a heated towel rack. The matching wood ceiling in the shower adds yet another layer of luxury to this spa-like retreat.
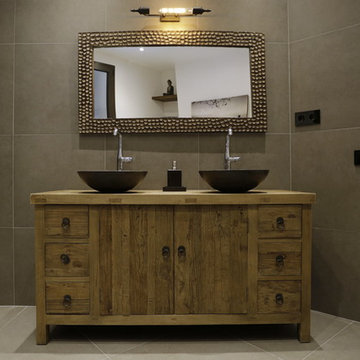
siree interiores
Idées déco pour une grande salle de bain principale classique en bois vieilli avec un placard en trompe-l'oeil, une baignoire indépendante, une douche à l'italienne, WC à poser, un carrelage gris, des carreaux de béton, un mur gris, un sol en carrelage de porcelaine, une vasque, un plan de toilette en bois, un sol gris et aucune cabine.
Idées déco pour une grande salle de bain principale classique en bois vieilli avec un placard en trompe-l'oeil, une baignoire indépendante, une douche à l'italienne, WC à poser, un carrelage gris, des carreaux de béton, un mur gris, un sol en carrelage de porcelaine, une vasque, un plan de toilette en bois, un sol gris et aucune cabine.
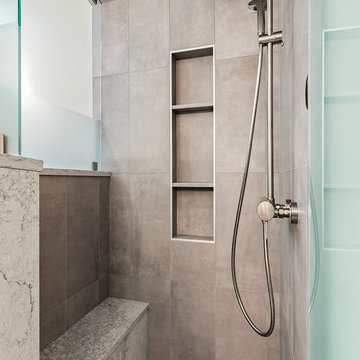
The Vine Studio
Cette image montre une salle de bain principale traditionnelle en bois vieilli de taille moyenne avec un placard à porte plane, une baignoire indépendante, une douche à l'italienne, WC séparés, un carrelage gris, des carreaux de porcelaine, un mur blanc, un sol en carrelage de porcelaine, une vasque, un plan de toilette en quartz modifié, un sol beige, une cabine de douche à porte battante et un plan de toilette blanc.
Cette image montre une salle de bain principale traditionnelle en bois vieilli de taille moyenne avec un placard à porte plane, une baignoire indépendante, une douche à l'italienne, WC séparés, un carrelage gris, des carreaux de porcelaine, un mur blanc, un sol en carrelage de porcelaine, une vasque, un plan de toilette en quartz modifié, un sol beige, une cabine de douche à porte battante et un plan de toilette blanc.
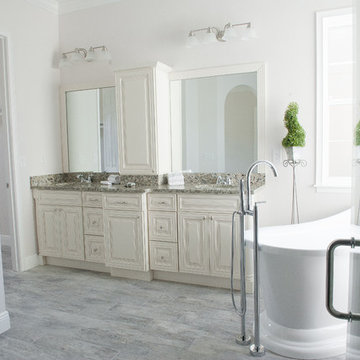
Christina Dalton
Cette photo montre une salle de bain principale nature en bois vieilli avec un placard avec porte à panneau surélevé, une baignoire indépendante, une douche à l'italienne, un carrelage gris, des carreaux de porcelaine, un mur gris, un sol en carrelage de porcelaine, un lavabo encastré et un plan de toilette en granite.
Cette photo montre une salle de bain principale nature en bois vieilli avec un placard avec porte à panneau surélevé, une baignoire indépendante, une douche à l'italienne, un carrelage gris, des carreaux de porcelaine, un mur gris, un sol en carrelage de porcelaine, un lavabo encastré et un plan de toilette en granite.
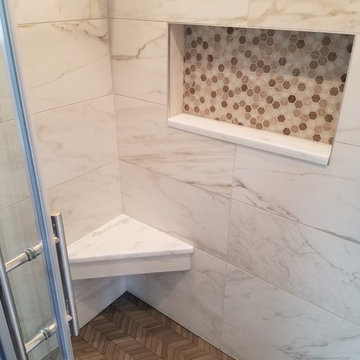
Idées déco pour une salle de bain principale contemporaine en bois vieilli de taille moyenne avec un placard avec porte à panneau encastré, une baignoire indépendante, une douche à l'italienne, WC séparés, un carrelage beige, des carreaux de porcelaine, un mur gris, un sol en carrelage de porcelaine, un lavabo encastré, un plan de toilette en marbre, un sol marron et une cabine de douche à porte coulissante.
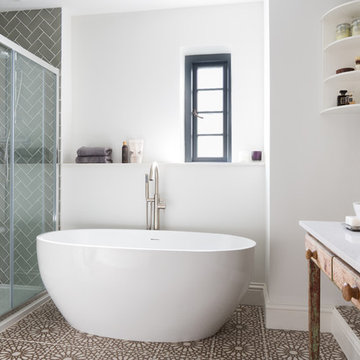
Budget floor and wall tiles laid in an interesting pattern to give a warm, Moroccan feel. Small, freestanding stone bath.
photos by Paul Craig
Aménagement d'une salle de bain éclectique en bois vieilli de taille moyenne pour enfant avec un placard en trompe-l'oeil, une baignoire indépendante, une douche à l'italienne, WC suspendus, un carrelage vert, des carreaux de céramique, un mur gris, un sol en carrelage de porcelaine, une vasque et un plan de toilette en quartz modifié.
Aménagement d'une salle de bain éclectique en bois vieilli de taille moyenne pour enfant avec un placard en trompe-l'oeil, une baignoire indépendante, une douche à l'italienne, WC suspendus, un carrelage vert, des carreaux de céramique, un mur gris, un sol en carrelage de porcelaine, une vasque et un plan de toilette en quartz modifié.
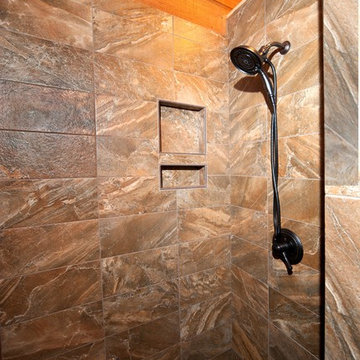
Kelly Erickson: Pierce Designer
Exemple d'une salle de bain montagne en bois vieilli avec un plan de toilette en quartz modifié, une douche à l'italienne, un carrelage marron et un mur marron.
Exemple d'une salle de bain montagne en bois vieilli avec un plan de toilette en quartz modifié, une douche à l'italienne, un carrelage marron et un mur marron.
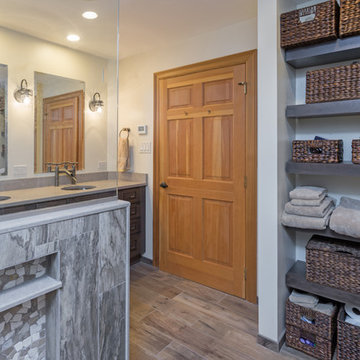
This bathroom design combines rustic and industrial features in a space that is unique, stylish, and relaxing. The master bath maximizes the space it occupies in the center of this octagonal-shaped house by creating an internal skylight that opens up to a high ceiling above the bathroom in the center of the home. It creates an architectural feature and also brings natural light into the room. The DuraSupreme vanity cabinet in a distressed finish is accented by a Ceasarstone engineered quartz countertop and eye-catching Sonoma Forge Waterfall spout faucet. A thresholdless shower with a rainfall showerhead, storage niches, and a river rock shower floor offer a soothing atmosphere. Photos by Linda McManis
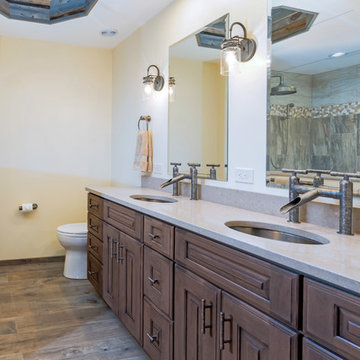
This bathroom design combines rustic and industrial features in a space that is unique, stylish, and relaxing. The master bath maximizes the space it occupies in the center of this octagonal-shaped house by creating an internal skylight that opens up to a high ceiling above the bathroom in the center of the home. It creates an architectural feature and also brings natural light into the room. The DuraSupreme vanity cabinet in a distressed finish is accented by a Ceasarstone engineered quartz countertop and eye-catching Sonoma Forge Waterfall spout faucet. A thresholdless shower with a rainfall showerhead, storage niches, and a river rock shower floor offer a soothing atmosphere. Photos by Linda McManis
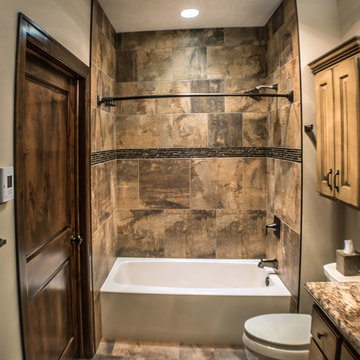
Chad Nelson
Réalisation d'une grande salle de bain principale minimaliste en bois vieilli avec un placard avec porte à panneau surélevé, une douche à l'italienne, WC séparés, un carrelage multicolore, des carreaux de céramique, un mur marron, un sol en carrelage de céramique, un lavabo encastré et un plan de toilette en stratifié.
Réalisation d'une grande salle de bain principale minimaliste en bois vieilli avec un placard avec porte à panneau surélevé, une douche à l'italienne, WC séparés, un carrelage multicolore, des carreaux de céramique, un mur marron, un sol en carrelage de céramique, un lavabo encastré et un plan de toilette en stratifié.
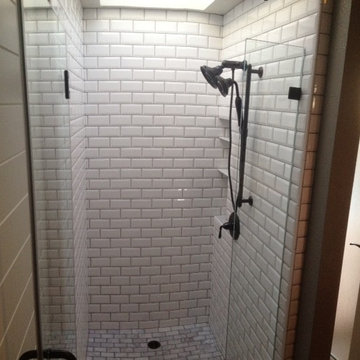
Here's a front view of the damless shower.
We installed beveled subway tile from Arizona Tile on the walls. The shower pan is marble. We added a niche with marble shelves. Grouted the shower with gray grout. The plumbing is Kohler. Then installed a custom frameless shower door.
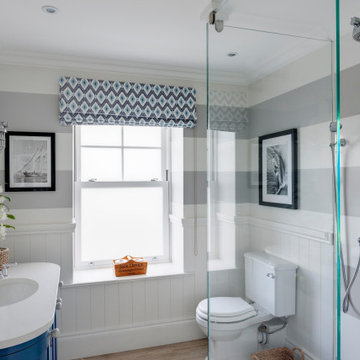
Inspiration pour une salle de bain principale marine en bois vieilli de taille moyenne avec un placard à porte plane, une douche à l'italienne, WC suspendus, un carrelage bleu, un mur bleu, un sol en carrelage de céramique, un lavabo intégré, un plan de toilette en onyx, un sol gris, aucune cabine, un plan de toilette marron, une niche, meuble double vasque, meuble-lavabo sur pied, un plafond décaissé et du papier peint.
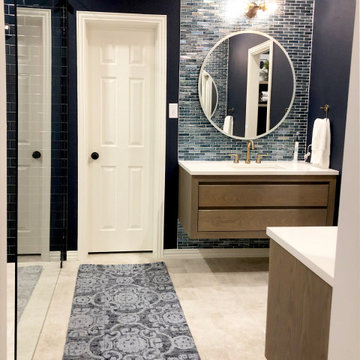
In this beautifully updated master bath, we removed the existing tub to create a walk-in shower. Modern floating vanities with a distressed white oak finish, topped with white quartz countertops and finished with brushed gold fixtures, this bathroom has it all - including touch LED lighted mirrors and a heated towel rack. The matching wood ceiling in the shower adds yet another layer of luxury to this spa-like retreat.
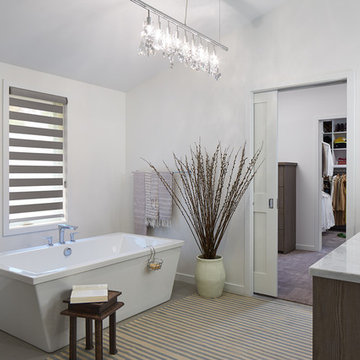
MA Peterson
www.mapeterson.com
Inspiration pour une grande salle de bain principale design en bois vieilli avec un lavabo encastré, un placard à porte plane, un plan de toilette en marbre, une baignoire indépendante, une douche à l'italienne, WC à poser, un carrelage gris, un carrelage métro, un mur blanc et sol en béton ciré.
Inspiration pour une grande salle de bain principale design en bois vieilli avec un lavabo encastré, un placard à porte plane, un plan de toilette en marbre, une baignoire indépendante, une douche à l'italienne, WC à poser, un carrelage gris, un carrelage métro, un mur blanc et sol en béton ciré.
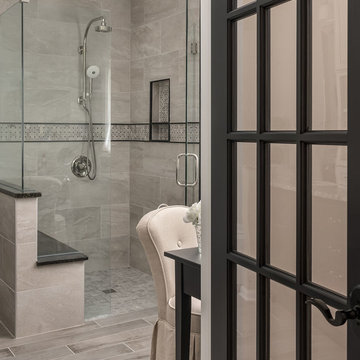
Idée de décoration pour une salle de bain principale tradition en bois vieilli de taille moyenne avec un placard avec porte à panneau encastré, une douche à l'italienne, un carrelage beige, des carreaux de porcelaine, un mur gris, un sol en carrelage de porcelaine, un lavabo encastré, un plan de toilette en quartz modifié, un sol gris, une cabine de douche à porte battante et un plan de toilette multicolore.
Idées déco de salles de bain en bois vieilli avec une douche à l'italienne
8