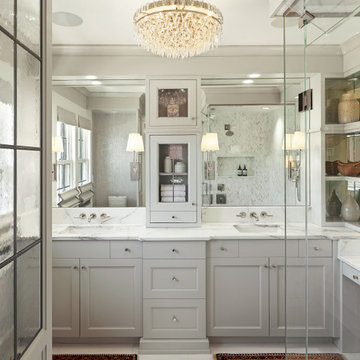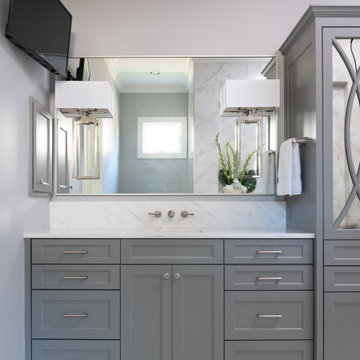Idées déco de salles de bain avec des portes de placard grises et un banc de douche
Trier par :
Budget
Trier par:Populaires du jour
1 - 20 sur 3 240 photos

Devon Grace Interiors designed a luxurious primary bathroom that features a grey double vanity with shaker style cabinetry doors. Ceramic wall tile, quartz countertops and backsplash, and brass wall-mounted faucets add natural textures and warmth to the space.

Idée de décoration pour une salle de bain principale tradition de taille moyenne avec un placard avec porte à panneau surélevé, des portes de placard grises, une douche ouverte, un carrelage gris, des carreaux de porcelaine, un mur gris, un sol en carrelage de porcelaine, un lavabo encastré, un plan de toilette en granite, un sol gris, aucune cabine, un plan de toilette gris, un banc de douche, meuble double vasque et meuble-lavabo encastré.

Inspiration pour une salle de bain principale nordique de taille moyenne avec un placard sans porte, des portes de placard grises, une douche ouverte, un carrelage gris, des dalles de pierre, un mur blanc, carreaux de ciment au sol, un lavabo intégré, un plan de toilette en béton, un sol gris, aucune cabine, un plan de toilette gris, un banc de douche, meuble double vasque, meuble-lavabo suspendu et un plafond à caissons.

Words are hard to describe how gorgeous this bathroom is! Unfortunately, the original space was chopped up and did not flow properly, so I started with the original footprint and removed everything internally. The homeowner's requirements for the new area were a large vanity with a separate make-up vanity, steam shower, coffee station, water closet, and a built-in TV with storage.
The custom inset cabinetry combines raised and flat panel doors and drawers, and the mosaic water-jet marble tile is the focal point entering the steam shower. Gold lighting brings warmth into the space, and the two windows let natural light stream in.
Make sure you see the adjoining custom closet designed to harmonize with the bathroom.

Two separate sink vanities keep the owners from running into each other. Separate toilet room with a door. Large soaking tub is separate from but adjacent to the large glass shower.

Aménagement d'une grande salle de bain principale contemporaine avec placards, des portes de placard grises, une baignoire indépendante, une douche à l'italienne, tous types de WC, un carrelage blanc, du carrelage en marbre, un mur gris, un sol en marbre, un lavabo encastré, un plan de toilette en quartz, un sol blanc, une cabine de douche à porte battante, un plan de toilette blanc, un banc de douche, meuble double vasque, différents designs de plafond et différents habillages de murs.

Inspiration pour une salle de bain principale rustique de taille moyenne avec un placard à porte shaker, des portes de placard grises, une baignoire indépendante, une douche double, WC à poser, un carrelage blanc, un mur blanc, un sol en marbre, un lavabo encastré, un plan de toilette en quartz, un sol blanc, une cabine de douche à porte battante, un plan de toilette gris, un banc de douche, meuble double vasque, meuble-lavabo suspendu et un plafond voûté.

Cette photo montre une douche en alcôve principale chic de taille moyenne avec un placard à porte plane, des portes de placard grises, WC à poser, des carreaux de céramique, un mur blanc, un sol en vinyl, une grande vasque, un plan de toilette en quartz modifié, un sol marron, une cabine de douche à porte battante, un plan de toilette blanc, un banc de douche, meuble simple vasque, meuble-lavabo encastré et un plafond voûté.

Réalisation d'une salle de bain principale tradition de taille moyenne avec un placard à porte shaker, des portes de placard grises, une baignoire indépendante, un espace douche bain, WC séparés, un carrelage blanc, des carreaux de porcelaine, un mur blanc, un sol en marbre, un lavabo encastré, un plan de toilette en quartz modifié, un sol blanc, une cabine de douche à porte battante, un plan de toilette blanc, un banc de douche, meuble double vasque, meuble-lavabo encastré et du papier peint.

Angela Westmore, LLC, Milwaukee, Wisconsin, 2021 Regional CotY Award Winner, Residential Bath Over $100,000
Cette photo montre une salle de bain principale chic de taille moyenne avec un placard à porte shaker, des portes de placard grises, une baignoire indépendante, une douche d'angle, un carrelage blanc, du carrelage en marbre, un sol en marbre, un lavabo encastré, un plan de toilette en marbre, un sol blanc, une cabine de douche à porte battante, un plan de toilette blanc, un banc de douche, meuble double vasque et meuble-lavabo encastré.
Cette photo montre une salle de bain principale chic de taille moyenne avec un placard à porte shaker, des portes de placard grises, une baignoire indépendante, une douche d'angle, un carrelage blanc, du carrelage en marbre, un sol en marbre, un lavabo encastré, un plan de toilette en marbre, un sol blanc, une cabine de douche à porte battante, un plan de toilette blanc, un banc de douche, meuble double vasque et meuble-lavabo encastré.

Exemple d'une salle de bain principale chic de taille moyenne avec un placard avec porte à panneau encastré, des portes de placard grises, une douche double, WC séparés, un carrelage beige, des carreaux de céramique, un mur gris, un sol en carrelage de céramique, un lavabo encastré, un plan de toilette en granite, un sol beige, une cabine de douche à porte battante, un plan de toilette multicolore, un banc de douche, meuble double vasque et meuble-lavabo encastré.

Simple clean design...in this master bathroom renovation things were kept in the same place but in a very different interpretation. The shower is where the exiting one was, but the walls surrounding it were taken out, a curbless floor was installed with a sleek tile-over linear drain that really goes away. A free-standing bathtub is in the same location that the original drop in whirlpool tub lived prior to the renovation. The result is a clean, contemporary design with some interesting "bling" effects like the bubble chandelier and the mirror rounds mosaic tile located in the back of the niche.

Just like a fading movie star, this master bathroom had lost its glamorous luster and was in dire need of new look. Gone are the old "Hollywood style make up lights and black vanity" replaced with freestanding vanity furniture and mirrors framed by crystal tipped sconces.
A soft and serene gray and white color scheme creates Thymeless elegance with subtle colors and materials. Urban gray vanities with Carrara marble tops float against a tiled wall of large format subway tile with a darker gray porcelain “marble” tile accent. Recessed medicine cabinets provide extra storage for this “his and hers” design. A lowered dressing table and adjustable mirror provides seating for “hair and makeup” matters. A fun and furry poof brings a funky edge to the space designed for a young couple looking for design flair. The angular design of the Brizo faucet collection continues the transitional feel of the space.
The freestanding tub by Oceania features a slim design detail which compliments the design theme of elegance. The tub filler was placed in a raised platform perfect for accessories or the occasional bottle of champagne. The tub space is defined by a mosaic tile which is the companion tile to the main floor tile. The detail is repeated on the shower floor. The oversized shower features a large bench seat, rain head shower, handheld multifunction shower head, temperature and pressure balanced shower controls and recessed niche to tuck bottles out of sight. The 2-sided glass enclosure enlarges the feel of both the shower and the entire bathroom.

Aménagement d'une salle de bain classique avec du carrelage en marbre, une niche, un banc de douche, un placard à porte shaker, des portes de placard grises, une baignoire indépendante, un espace douche bain, un carrelage gris, un lavabo encastré, un sol gris, une cabine de douche à porte battante, un plan de toilette blanc, meuble double vasque et meuble-lavabo encastré.

The 43" high vanity is perfect for the 6'-4" hubby. the sconces seem to float on the framed mirror. Wall mounted faucets keep the countertops sleek and clean.

Marina Del Rey house renovation, with open layout bedroom. You can enjoy ocean view while you are taking shower.
Inspiration pour une salle de bain principale minimaliste de taille moyenne avec un placard à porte plane, des portes de placard grises, une baignoire posée, une douche double, WC suspendus, un carrelage blanc, des dalles de pierre, un mur blanc, parquet clair, un lavabo intégré, un plan de toilette en quartz modifié, un sol gris, une cabine de douche à porte battante, un plan de toilette gris, un banc de douche, meuble double vasque, meuble-lavabo suspendu et du lambris.
Inspiration pour une salle de bain principale minimaliste de taille moyenne avec un placard à porte plane, des portes de placard grises, une baignoire posée, une douche double, WC suspendus, un carrelage blanc, des dalles de pierre, un mur blanc, parquet clair, un lavabo intégré, un plan de toilette en quartz modifié, un sol gris, une cabine de douche à porte battante, un plan de toilette gris, un banc de douche, meuble double vasque, meuble-lavabo suspendu et du lambris.

Aménagement d'une grande salle de bain principale classique avec un placard à porte shaker, des portes de placard grises, une baignoire indépendante, une douche ouverte, WC à poser, un mur gris, un sol en carrelage de porcelaine, un lavabo encastré, un plan de toilette en surface solide, un sol gris, une cabine de douche à porte battante, un plan de toilette blanc, un banc de douche, meuble double vasque et meuble-lavabo encastré.

White and grey bathroom with a printed tile made this bathroom feel warm and cozy. Wall scones, gold mirrors and a mix of gold and silver accessories brought this bathroom to life.

Anne Matheis
Cette image montre une grande salle de bain principale traditionnelle avec un placard avec porte à panneau surélevé, des portes de placard grises, une baignoire posée, une douche ouverte, WC à poser, un carrelage gris, un carrelage blanc, des dalles de pierre, un mur blanc, un sol en marbre, un lavabo posé, un plan de toilette en granite, une niche et un banc de douche.
Cette image montre une grande salle de bain principale traditionnelle avec un placard avec porte à panneau surélevé, des portes de placard grises, une baignoire posée, une douche ouverte, WC à poser, un carrelage gris, un carrelage blanc, des dalles de pierre, un mur blanc, un sol en marbre, un lavabo posé, un plan de toilette en granite, une niche et un banc de douche.
Idées déco de salles de bain avec des portes de placard grises et un banc de douche
1
