Idées déco de salles de bain avec des portes de placard grises et un mur noir
Trier par :
Budget
Trier par:Populaires du jour
1 - 20 sur 211 photos
1 sur 3

Мастер-ванная для заказчиков. В ней уместились: большая душевая, ванна, тумба под раковину, унитаз и шкаф
Idées déco pour une douche en alcôve principale contemporaine de taille moyenne avec un placard à porte plane, des portes de placard grises, une baignoire en alcôve, WC suspendus, un carrelage gris, des carreaux de porcelaine, un mur noir, un sol en carrelage de porcelaine, une vasque, un plan de toilette en surface solide, un sol gris, une cabine de douche avec un rideau, un plan de toilette gris, des toilettes cachées, meuble simple vasque et meuble-lavabo suspendu.
Idées déco pour une douche en alcôve principale contemporaine de taille moyenne avec un placard à porte plane, des portes de placard grises, une baignoire en alcôve, WC suspendus, un carrelage gris, des carreaux de porcelaine, un mur noir, un sol en carrelage de porcelaine, une vasque, un plan de toilette en surface solide, un sol gris, une cabine de douche avec un rideau, un plan de toilette gris, des toilettes cachées, meuble simple vasque et meuble-lavabo suspendu.

Exemple d'une salle de bain tendance avec un placard à porte plane, des portes de placard grises, une baignoire en alcôve, un combiné douche/baignoire, WC séparés, un carrelage noir, un mur noir, un lavabo encastré, un sol noir, une cabine de douche avec un rideau et un plan de toilette noir.

Specific to this photo: A view of our vanity with their choice in an open shower. Our vanity is 60-inches and made with solid timber paired with naturally sourced Carrara marble from Italy. The homeowner chose silver hardware throughout their bathroom, which is featured in the faucets along with their shower hardware. The shower has an open door, and features glass paneling, chevron black accent ceramic tiling, multiple shower heads, and an in-wall shelf.
This bathroom was a collaborative project in which we worked with the architect in a home located on Mervin Street in Bentleigh East in Australia.
This master bathroom features our Davenport 60-inch bathroom vanity with double basin sinks in the Hampton Gray coloring. The Davenport model comes with a natural white Carrara marble top sourced from Italy.
This master bathroom features an open shower with multiple streams, chevron tiling, and modern details in the hardware. This master bathroom also has a freestanding curved bath tub from our brand, exclusive to Australia at this time. This bathroom also features a one-piece toilet from our brand, exclusive to Australia. Our architect focused on black and silver accents to pair with the white and grey coloring from the main furniture pieces.

Aménagement d'une grande salle de bain contemporaine avec un placard à porte plane, des portes de placard grises, une baignoire encastrée, WC suspendus, un carrelage gris, des carreaux de porcelaine, un mur noir, un sol en carrelage de porcelaine, un lavabo posé, un plan de toilette en carrelage, un sol gris, une cabine de douche à porte battante, un plan de toilette gris, meuble simple vasque et meuble-lavabo suspendu.
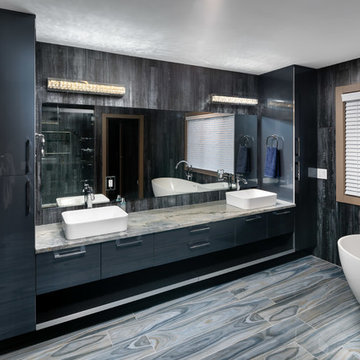
Exemple d'une grande salle de bain tendance avec un placard à porte plane, des portes de placard grises, une baignoire indépendante, un carrelage gris, une vasque, un sol gris, un plan de toilette beige, des carreaux de porcelaine, un mur noir, un sol en carrelage de porcelaine, un plan de toilette en quartz, une cabine de douche à porte battante et meuble double vasque.
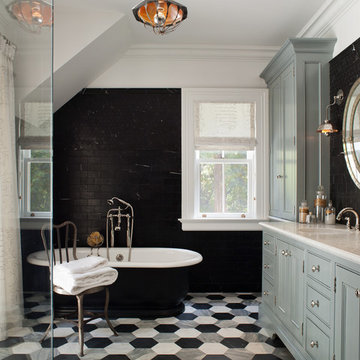
Réalisation d'une salle de bain principale tradition avec un lavabo encastré, des portes de placard grises, un plan de toilette en marbre, une baignoire indépendante, une douche d'angle, un carrelage gris, un carrelage de pierre, un mur noir, un sol en marbre et un placard avec porte à panneau encastré.
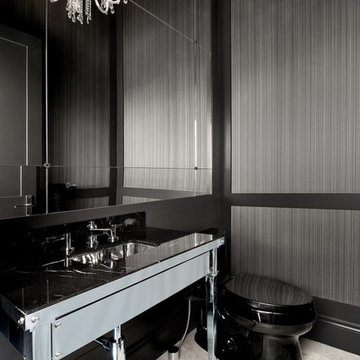
Cette photo montre une petite salle d'eau moderne avec un placard sans porte, des portes de placard grises, WC séparés, un carrelage noir, un mur noir, un sol en carrelage de porcelaine, un lavabo encastré, un plan de toilette en quartz modifié, un sol beige et un plan de toilette noir.
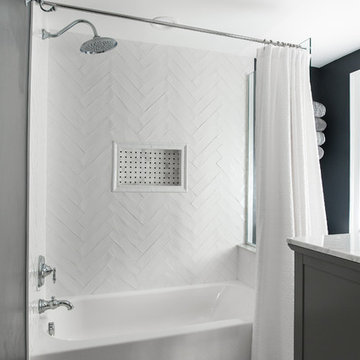
Idée de décoration pour une salle de bain principale craftsman de taille moyenne avec un placard en trompe-l'oeil, des portes de placard grises, une baignoire en alcôve, un combiné douche/baignoire, WC séparés, un carrelage blanc, un carrelage métro, un mur noir, un sol en carrelage de céramique, un lavabo encastré, un plan de toilette en marbre, un sol blanc, une cabine de douche avec un rideau et un plan de toilette blanc.
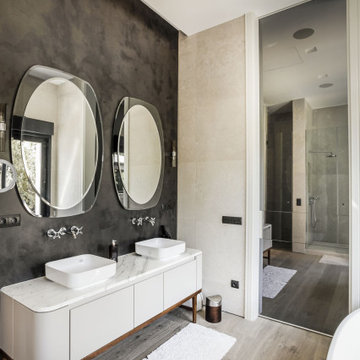
Muebles de cuarto de baño de diseño, para este espacio dividido en las distintas estancias para la bañera, la ducha, inodoro y lavabos.
Exemple d'une salle de bain principale tendance avec un placard à porte plane, des portes de placard grises, un mur noir, parquet clair, une vasque, un plan de toilette blanc, meuble double vasque et meuble-lavabo sur pied.
Exemple d'une salle de bain principale tendance avec un placard à porte plane, des portes de placard grises, un mur noir, parquet clair, une vasque, un plan de toilette blanc, meuble double vasque et meuble-lavabo sur pied.
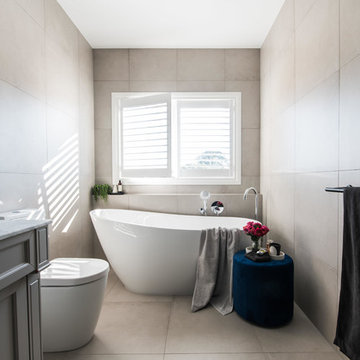
Tahnee Jade Photography
Idée de décoration pour une salle de bain principale tradition de taille moyenne avec un placard avec porte à panneau encastré, des portes de placard grises, une baignoire indépendante, une douche double, WC à poser, des carreaux de porcelaine, un mur noir, un sol en carrelage de porcelaine, un lavabo encastré, un plan de toilette en marbre, un sol gris, aucune cabine, un carrelage gris et un plan de toilette gris.
Idée de décoration pour une salle de bain principale tradition de taille moyenne avec un placard avec porte à panneau encastré, des portes de placard grises, une baignoire indépendante, une douche double, WC à poser, des carreaux de porcelaine, un mur noir, un sol en carrelage de porcelaine, un lavabo encastré, un plan de toilette en marbre, un sol gris, aucune cabine, un carrelage gris et un plan de toilette gris.

This bold jack and jill bathroom centers around the color black making a statement piece out of this entire room. Faucets, accessories, and shower fixtures are from Kohler's Purist collection in Matte Black. The commode, also from Kohler, is a One-Piece from the Santa Rosa collection, making it easy to keep clean. Floor tile is White Thassos Honed from Marble Systems. The main wall surround tile and matching pencil liners came from Daltile - their Antico Scuro Honed material. Wall tile is an 8x36 plank-style set in a brick lay. The accent wall in the shower is from Renaissance Tile, as well as teh shower floor and liners. White Thassos is used on the floor, while a White Thassos Cheveron pattern with Sand Dollar strips (mosaic) in White polished covers the accent wall. A clear glass shower entry with black clamps and hardware lets you see the design without sacrifice.
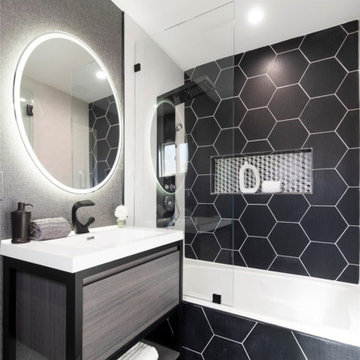
Completely REMODELED!! Modern 3 Bedroom and 2 Bath home, Enter into your living room and dining area with a completely remodeled Kitchen with a open concept perfect for family and friend gatherings, The Kitchen has all new Cabinetry and New Quartz Counter Tops, New Kitchen Flooring There are new appliances including the oven/stove, microwave, Both Bathrooms have been remodeled with all new, vanities, toilets, sinks, tubs, lights fixtures, and paint. All 3 Bedrooms have been Completely Remodeled, Master Bedroom has a his or hers closet, Master bathroom has jetted bathtub, Other features include all new central HVAC, New floors throughout, New Dual Pane Windows, New Recessed LED lighting throughout, Inside Washer and Dryer hook-ups, New Tankless Water Heater, New Roof, New Electrical, New Plumbing, New landscaping. and Stamped Concrete throughout the property, Large driveway that can accommodate over 6 cars, many toys or your RV, Nice back yard to convert garage into a ADU.
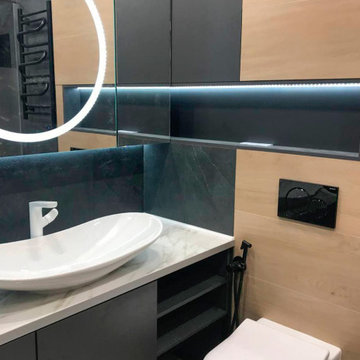
Cette photo montre une petite salle d'eau tendance avec un placard à porte plane, des portes de placard grises, un espace douche bain, WC suspendus, un carrelage noir, des carreaux de porcelaine, un mur noir, un sol en carrelage de porcelaine, une vasque, un plan de toilette en surface solide, un sol gris, une cabine de douche à porte battante, un plan de toilette blanc, meuble simple vasque et meuble-lavabo suspendu.
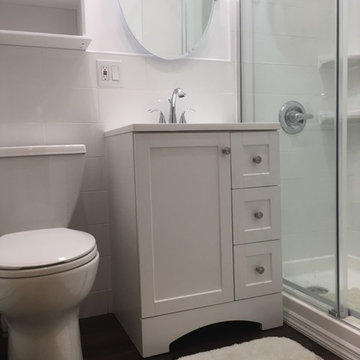
Cette image montre une petite salle de bain traditionnelle avec un placard à porte shaker, des portes de placard grises, WC séparés, un carrelage blanc, des carreaux de céramique, un mur noir, un sol en carrelage de porcelaine, un lavabo intégré, un plan de toilette en surface solide, un sol noir et une cabine de douche à porte coulissante.

Cette image montre une petite salle de bain principale design en bois avec un placard à porte plane, des portes de placard grises, une baignoire posée, un carrelage noir, des carreaux de porcelaine, un mur noir, parquet foncé, un lavabo posé, un plan de toilette en calcaire, un sol marron, un plan de toilette gris, meuble simple vasque, meuble-lavabo suspendu et un plafond décaissé.
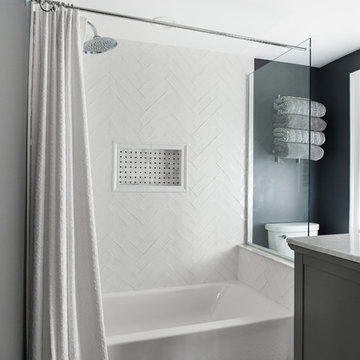
Cette photo montre une salle de bain principale craftsman de taille moyenne avec un placard en trompe-l'oeil, des portes de placard grises, une baignoire en alcôve, un combiné douche/baignoire, WC séparés, un carrelage blanc, un carrelage métro, un mur noir, un sol en carrelage de céramique, un lavabo encastré, un plan de toilette en marbre, un sol blanc, une cabine de douche avec un rideau et un plan de toilette blanc.
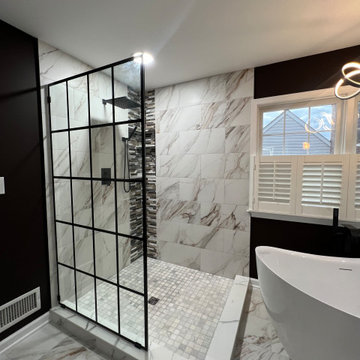
Idées déco pour une grande salle de bain principale moderne avec un placard à porte plane, des portes de placard grises, une baignoire indépendante, un espace douche bain, un carrelage blanc, des carreaux de porcelaine, un mur noir, un sol en carrelage de porcelaine, un lavabo encastré, un plan de toilette en quartz modifié, un sol blanc, aucune cabine, un plan de toilette blanc, meuble double vasque et meuble-lavabo sur pied.
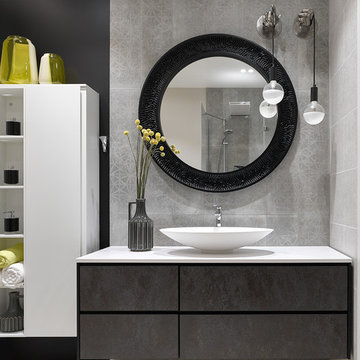
Сергей Ананьев
Cette image montre une salle de bain principale design de taille moyenne avec un placard à porte plane, des portes de placard grises, un carrelage gris, des carreaux de porcelaine, carreaux de ciment au sol, un plan de toilette en quartz, un plan de toilette blanc, un sol blanc, un mur noir et une vasque.
Cette image montre une salle de bain principale design de taille moyenne avec un placard à porte plane, des portes de placard grises, un carrelage gris, des carreaux de porcelaine, carreaux de ciment au sol, un plan de toilette en quartz, un plan de toilette blanc, un sol blanc, un mur noir et une vasque.
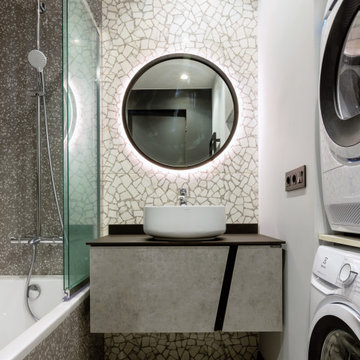
Idée de décoration pour une salle de bain principale et grise et blanche design de taille moyenne avec un placard à porte plane, des portes de placard grises, une baignoire encastrée, un combiné douche/baignoire, WC suspendus, un carrelage gris, des carreaux de céramique, un mur noir, un sol en carrelage de porcelaine, un lavabo posé, un plan de toilette en quartz modifié, un sol gris, une cabine de douche avec un rideau, un plan de toilette noir, buanderie, meuble simple vasque et meuble-lavabo suspendu.
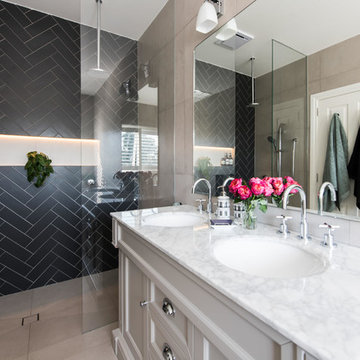
Specific to this photo: A view of our vanity with their choice in an open shower. Our vanity is 60-inches and made with solid timber paired with naturally sourced Carrara marble from Italy. The homeowner chose silver hardware throughout their bathroom, which is featured in the faucets along with their shower hardware. The shower has an open door, and features glass paneling, chevron black accent ceramic tiling, multiple shower heads, and an in-wall shelf.
This bathroom was a collaborative project in which we worked with the architect in a home located on Mervin Street in Bentleigh East in Australia.
This master bathroom features our Davenport 60-inch bathroom vanity with double basin sinks in the Hampton Gray coloring. The Davenport model comes with a natural white Carrara marble top sourced from Italy.
This master bathroom features an open shower with multiple streams, chevron tiling, and modern details in the hardware. This master bathroom also has a freestanding curved bath tub from our brand, exclusive to Australia at this time. This bathroom also features a one-piece toilet from our brand, exclusive to Australia. Our architect focused on black and silver accents to pair with the white and grey coloring from the main furniture pieces.
Idées déco de salles de bain avec des portes de placard grises et un mur noir
1