Idées déco de salles de bain avec des portes de placard grises et poutres apparentes
Trier par :
Budget
Trier par:Populaires du jour
1 - 20 sur 162 photos
1 sur 3

Walk In Shower, Walk IN Shower No Glass, Bricked Wall Shower Set Up, No Glass Bathroom, 4 Part Wet Room Set Up, Small Bathroom Renovations Perth, Groutless Bathrooms Perth, No Glass Bathrooms Perth

2021 - 3,100 square foot Coastal Farmhouse Style Residence completed with French oak hardwood floors throughout, light and bright with black and natural accents.

This was a complete transformation of a outdated primary bedroom, bathroom and closet space. Some layout changes with new beautiful materials top to bottom. See before pictures! From carpet in the bathroom to heated tile floors. From an unused bath to a large walk in shower. From a smaller wood vanity to a large grey wrap around vanity with 3x the storage. From dated carpet in the bedroom to oak flooring. From one master closet to 2! Amazing clients to work with!

master shower with cedar lined dry sauna
Aménagement d'une très grande salle de bain principale moderne avec un placard à porte shaker, meuble-lavabo encastré, des portes de placard grises, un plan de toilette en quartz, meuble double vasque, un plan de toilette blanc, une baignoire indépendante, un espace douche bain, WC séparés, un carrelage gris, des carreaux de céramique, un mur blanc, un sol en carrelage de porcelaine, un lavabo encastré, un sol beige, une cabine de douche à porte battante, un banc de douche, poutres apparentes et du lambris.
Aménagement d'une très grande salle de bain principale moderne avec un placard à porte shaker, meuble-lavabo encastré, des portes de placard grises, un plan de toilette en quartz, meuble double vasque, un plan de toilette blanc, une baignoire indépendante, un espace douche bain, WC séparés, un carrelage gris, des carreaux de céramique, un mur blanc, un sol en carrelage de porcelaine, un lavabo encastré, un sol beige, une cabine de douche à porte battante, un banc de douche, poutres apparentes et du lambris.

Exemple d'une grande salle de bain principale nature avec un placard avec porte à panneau encastré, des portes de placard grises, une baignoire indépendante, un mur blanc, un lavabo encastré, un sol blanc, une cabine de douche à porte battante, un plan de toilette blanc, meuble simple vasque, meuble-lavabo encastré, poutres apparentes, un plafond voûté, une douche d'angle et un carrelage blanc.

Inspiration pour une salle d'eau design de taille moyenne avec des portes de placard grises, une douche à l'italienne, WC suspendus, un mur blanc, un sol en terrazzo, une vasque, un sol gris, une cabine de douche à porte coulissante, un plan de toilette gris, meuble simple vasque, meuble-lavabo suspendu et poutres apparentes.

Ванная комната в доме из клееного бруса. На стенах широкоформатная испанская плитка. Пол плитка в стиле пэчворк.
Idée de décoration pour une salle d'eau tradition en bois de taille moyenne avec un placard avec porte à panneau encastré, des portes de placard grises, une baignoire d'angle, une douche d'angle, un carrelage beige, des carreaux de porcelaine, un mur beige, un sol en carrelage de porcelaine, un sol gris, une cabine de douche à porte battante, un plan de toilette blanc, meuble simple vasque, meuble-lavabo sur pied et poutres apparentes.
Idée de décoration pour une salle d'eau tradition en bois de taille moyenne avec un placard avec porte à panneau encastré, des portes de placard grises, une baignoire d'angle, une douche d'angle, un carrelage beige, des carreaux de porcelaine, un mur beige, un sol en carrelage de porcelaine, un sol gris, une cabine de douche à porte battante, un plan de toilette blanc, meuble simple vasque, meuble-lavabo sur pied et poutres apparentes.

Bagno con doccia walk in. Vista della parete dedicata al mobile lavabo e allo specchio
Exemple d'une salle d'eau tendance de taille moyenne avec un placard à porte plane, des portes de placard grises, une douche ouverte, WC suspendus, un carrelage bleu, des carreaux de porcelaine, un mur beige, un sol en carrelage de porcelaine, un lavabo intégré, un plan de toilette en surface solide, un sol beige, aucune cabine, un plan de toilette gris, meuble simple vasque, meuble-lavabo suspendu et poutres apparentes.
Exemple d'une salle d'eau tendance de taille moyenne avec un placard à porte plane, des portes de placard grises, une douche ouverte, WC suspendus, un carrelage bleu, des carreaux de porcelaine, un mur beige, un sol en carrelage de porcelaine, un lavabo intégré, un plan de toilette en surface solide, un sol beige, aucune cabine, un plan de toilette gris, meuble simple vasque, meuble-lavabo suspendu et poutres apparentes.

The primary bathroom is balanced with the freestanding painted bathroom vanity with an open shelf with black mirrors and sconces. The Brizo Levior plumbing fixtures in polished chrome finish add a modern sophistication to the space.

Front view of vanity from shower/toilet from door
Updated Shower with white subway tile (platinum grout), accent tile, rolling shower door, Kohler Purist shower set and porcelain floor tile
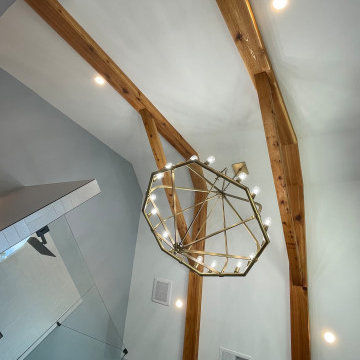
Cool blue custom tile in the shower inset.
Idée de décoration pour une grande salle de bain principale design avec placards, des portes de placard grises, une douche ouverte, un mur gris, un sol en bois brun, un plan vasque, un plan de toilette en quartz modifié, un sol beige, une cabine de douche à porte battante, un plan de toilette blanc, des toilettes cachées, meuble double vasque, meuble-lavabo sur pied, poutres apparentes et différents habillages de murs.
Idée de décoration pour une grande salle de bain principale design avec placards, des portes de placard grises, une douche ouverte, un mur gris, un sol en bois brun, un plan vasque, un plan de toilette en quartz modifié, un sol beige, une cabine de douche à porte battante, un plan de toilette blanc, des toilettes cachées, meuble double vasque, meuble-lavabo sur pied, poutres apparentes et différents habillages de murs.

The bathroom was completely refurbished while keeping some existing pieces such as the base of the vanity unit, roll top bath, wall mirrors and towel rail.

This fabulous master bath has the same ocean front views as the rest of this gorgeous home! Free standing tub has floor faucet and whimsical bubble light raised above framed in spectacular ocean view. Window wall is tiled with blue porcelain tile (same material as large walk in shower not shown). Bamboo style varied blue and gray glass vertical tiles fill entire vanity wall with minimal style floating mirrors cascading down from top of soffit. Floating vanity cabinet has flat door style with modern gray metallic veneer with slight sheen. 4 LED pendant lights shimmer with tiny bubbles extending a nod to the tub chandelier. Center vanity storage cabinet has sand blasted semi-opaque glass.
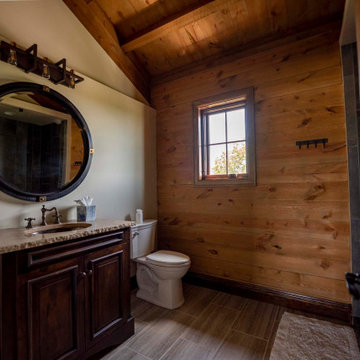
Rustic bathroom with shiplap walls and vaulted ceiling
Aménagement d'une douche en alcôve principale montagne de taille moyenne avec des portes de placard grises, un mur beige, un plan de toilette en granite, une cabine de douche à porte battante, un plan de toilette beige, meuble double vasque, meuble-lavabo encastré et poutres apparentes.
Aménagement d'une douche en alcôve principale montagne de taille moyenne avec des portes de placard grises, un mur beige, un plan de toilette en granite, une cabine de douche à porte battante, un plan de toilette beige, meuble double vasque, meuble-lavabo encastré et poutres apparentes.

Cette image montre une salle de bain traditionnelle avec des portes de placard grises, une baignoire indépendante, une douche ouverte, WC suspendus, un carrelage gris, un mur gris, sol en béton ciré, une vasque, un plan de toilette en bois, un sol gris, aucune cabine, un banc de douche, meuble double vasque, meuble-lavabo encastré, poutres apparentes et un mur en parement de brique.
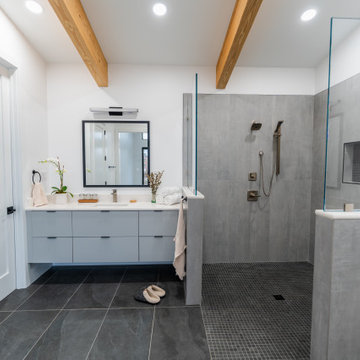
Clean lines, floating vanity, curbless walk-in shower, exposed beams.
Aménagement d'une grande salle de bain principale rétro avec un placard à porte plane, des portes de placard grises, une douche d'angle, WC séparés, un carrelage gris, des carreaux de céramique, un sol en carrelage de céramique, un lavabo posé, un plan de toilette en quartz modifié, un sol gris, aucune cabine, un plan de toilette blanc, une niche, meuble double vasque, meuble-lavabo suspendu et poutres apparentes.
Aménagement d'une grande salle de bain principale rétro avec un placard à porte plane, des portes de placard grises, une douche d'angle, WC séparés, un carrelage gris, des carreaux de céramique, un sol en carrelage de céramique, un lavabo posé, un plan de toilette en quartz modifié, un sol gris, aucune cabine, un plan de toilette blanc, une niche, meuble double vasque, meuble-lavabo suspendu et poutres apparentes.
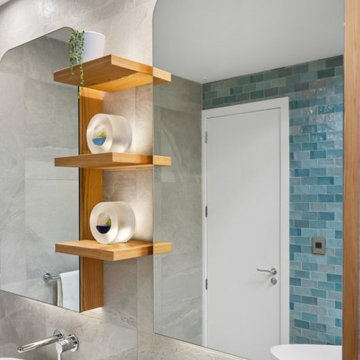
Walk In Shower, Walk IN Shower No Glass, Bricked Wall Shower Set Up, No Glass Bathroom, 4 Part Wet Room Set Up, Small Bathroom Renovations Perth, Groutless Bathrooms Perth, No Glass Bathrooms Perth

Idées déco pour une salle de bain principale classique de taille moyenne avec un placard avec porte à panneau surélevé, des portes de placard grises, un espace douche bain, un carrelage blanc, du carrelage en marbre, un mur beige, un sol en marbre, un lavabo posé, un plan de toilette en marbre, un sol multicolore, une cabine de douche à porte battante, un plan de toilette multicolore, un banc de douche, meuble double vasque, meuble-lavabo encastré et poutres apparentes.

New double sink vanity, from Elegant Stone and Cabinets in Walnut creek - J & K shaker style cabinets in gray and Calcutta Laza Quartz top, mirrors from BBB, Kohler Purist faucets, and scones from lights.com, flooring from home depot, and hardware pulls are Elements Naples in satin nickel
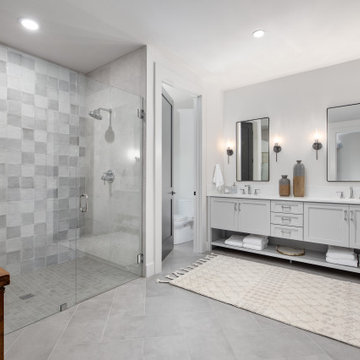
In the curbless walk-in shower, the accent wall of various glossy grey square tiles reflects the light and pops against the more subdue shower tile used on the walls and floor.
Idées déco de salles de bain avec des portes de placard grises et poutres apparentes
1