Idées déco de salles de bain avec des portes de placard grises et un plan de toilette en verre
Trier par :
Budget
Trier par:Populaires du jour
1 - 20 sur 416 photos
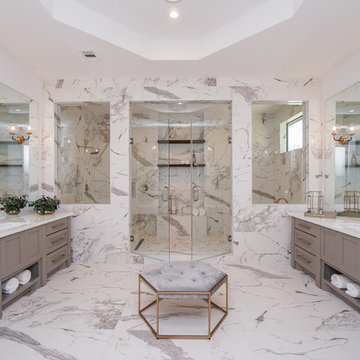
Idée de décoration pour une grande salle de bain principale tradition avec un placard à porte shaker, des portes de placard grises, un carrelage blanc, des carreaux de porcelaine, un plan de toilette en verre, une cabine de douche à porte battante, un plan de toilette blanc et un lavabo encastré.

Cette image montre une salle de bain principale traditionnelle de taille moyenne avec un placard à porte plane, des portes de placard grises, une baignoire d'angle, une douche d'angle, WC à poser, un carrelage blanc, un carrelage métro, un mur bleu, un sol en carrelage de terre cuite, une vasque, un plan de toilette en verre, un sol blanc, une cabine de douche à porte battante et un plan de toilette vert.

The tub was eliminated in favor of a large walk-in shower featuring double shower heads, multiple shower sprays, a steam unit, two wall-mounted teak seats, a curbless glass enclosure and a minimal infinity drain. Additional floor space in the design allowed us to create a separate water closet. A pocket door replaces a standard door so as not to interfere with either the open shelving next to the vanity or the water closet entrance. We kept the location of the skylight and added a new window for additional light and views to the yard. We responded to the client’s wish for a modern industrial aesthetic by featuring a large metal-clad double vanity and shelving units, wood porcelain wall tile, and a white glass vanity top. Special features include an electric towel warmer, medicine cabinets with integrated lighting, and a heated floor. Industrial style pendants flank the mirrors, completing the symmetry.
Photo: Peter Krupenye

Complete renovation of the master bedroom
Cette image montre une grande salle de bain principale design avec un placard à porte plane, des portes de placard grises, une baignoire indépendante, une douche d'angle, un bidet, un carrelage blanc, des carreaux de porcelaine, un mur blanc, un sol en carrelage de porcelaine, un lavabo intégré, un plan de toilette en verre, un sol blanc, une cabine de douche à porte coulissante, un plan de toilette noir, une niche, meuble double vasque et meuble-lavabo suspendu.
Cette image montre une grande salle de bain principale design avec un placard à porte plane, des portes de placard grises, une baignoire indépendante, une douche d'angle, un bidet, un carrelage blanc, des carreaux de porcelaine, un mur blanc, un sol en carrelage de porcelaine, un lavabo intégré, un plan de toilette en verre, un sol blanc, une cabine de douche à porte coulissante, un plan de toilette noir, une niche, meuble double vasque et meuble-lavabo suspendu.

The owners didn’t want plain Jane. We changed the layout, moved walls, added a skylight and changed everything . This small space needed a broad visual footprint to feel open. everything was raised off the floor.; wall hung toilet, and cabinetry, even a floating seat in the shower. Mix of materials, glass front vanity, integrated glass counter top, stone tile and porcelain tiles. All give tit a modern sleek look. The sconces look like rock crystals next to the recessed medicine cabinet. The shower has a curbless entry and is generous in size and comfort with a folding bench and handy niche.
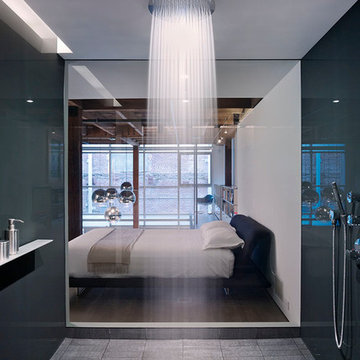
Bruce Damonte
Exemple d'une salle de bain principale tendance de taille moyenne avec un lavabo encastré, un placard à porte plane, des portes de placard grises, un plan de toilette en verre, une douche ouverte, WC suspendus, un carrelage noir, des carreaux de porcelaine, un mur blanc et un sol en carrelage de porcelaine.
Exemple d'une salle de bain principale tendance de taille moyenne avec un lavabo encastré, un placard à porte plane, des portes de placard grises, un plan de toilette en verre, une douche ouverte, WC suspendus, un carrelage noir, des carreaux de porcelaine, un mur blanc et un sol en carrelage de porcelaine.

An old unused jetted tub was removed and converted to a walk-in shower stall. The linear drain at entry to shower eliminates the need for a curb. The shower features Hansgrohe shower valve/controls with Raindance shower head and handheld.

Ein offenes "En Suite" Bad mit 2 Eingängen, separatem WC Raum und einer sehr klaren Linienführung. Die Großformatigen hochglänzenden Marmorfliesen (150/150 cm) geben dem Raum zusätzlich weite. Wanne, Waschtisch und Möbel von Falper Studio Frankfurt Armaturen Fukasawa (über acqua design frankfurt)
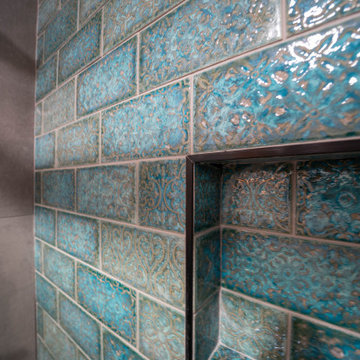
Aménagement d'une salle de bain principale de taille moyenne avec un placard à porte shaker, des portes de placard grises, une douche ouverte, un carrelage bleu, des carreaux de céramique, un mur gris, un sol en carrelage de céramique, une vasque, un plan de toilette en verre, une cabine de douche à porte coulissante, un plan de toilette gris, un banc de douche, meuble double vasque et meuble-lavabo sur pied.
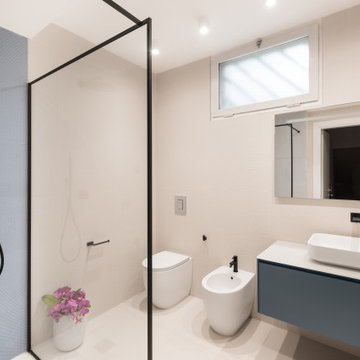
Idées déco pour une salle d'eau contemporaine de taille moyenne avec un placard à porte plane, des portes de placard grises, une douche ouverte, un carrelage blanc, des carreaux de porcelaine, un mur blanc, un sol en carrelage de porcelaine, une vasque, un plan de toilette en verre, un sol blanc, aucune cabine, un plan de toilette blanc, meuble simple vasque et meuble-lavabo suspendu.

Modena Vanity in Grey
Available in grey, white & Royal Blue (28"- 60")
Wood/plywood combination with tempered glass countertop, soft closing doors as well as drawers. Satin nickel hardware finish.
Mirror option available.
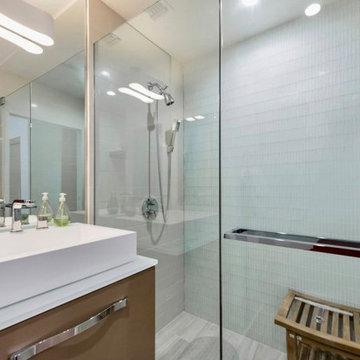
A guest bathroom which was created by reconfiguring the original master bathroom.
Inspiration pour une petite salle d'eau design avec un placard à porte plane, des portes de placard grises, une douche à l'italienne, WC à poser, un carrelage blanc, un carrelage en pâte de verre, un mur blanc, un sol en carrelage de porcelaine, une vasque, un plan de toilette en verre, un sol gris, une cabine de douche à porte battante, un plan de toilette blanc, meuble simple vasque et meuble-lavabo suspendu.
Inspiration pour une petite salle d'eau design avec un placard à porte plane, des portes de placard grises, une douche à l'italienne, WC à poser, un carrelage blanc, un carrelage en pâte de verre, un mur blanc, un sol en carrelage de porcelaine, une vasque, un plan de toilette en verre, un sol gris, une cabine de douche à porte battante, un plan de toilette blanc, meuble simple vasque et meuble-lavabo suspendu.
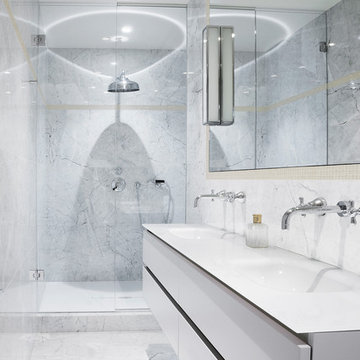
©JEM Photographe
Idée de décoration pour une petite salle de bain design pour enfant avec un placard à porte affleurante, des portes de placard grises, une douche à l'italienne, WC suspendus, un carrelage gris, du carrelage en marbre, un mur gris, un sol en marbre, un lavabo encastré, un plan de toilette en verre, un sol gris, une cabine de douche à porte battante et un plan de toilette blanc.
Idée de décoration pour une petite salle de bain design pour enfant avec un placard à porte affleurante, des portes de placard grises, une douche à l'italienne, WC suspendus, un carrelage gris, du carrelage en marbre, un mur gris, un sol en marbre, un lavabo encastré, un plan de toilette en verre, un sol gris, une cabine de douche à porte battante et un plan de toilette blanc.
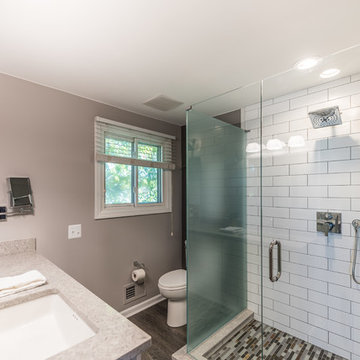
A redesigned master bath suite with walk in closet has a modest floor plan and inviting color palette. Functional and durable surfaces will allow this private space to look and feel good for years to come.
General Contractor: Stella Contracting, Inc.
Photo Credit: The Front Door Real Estate Photography
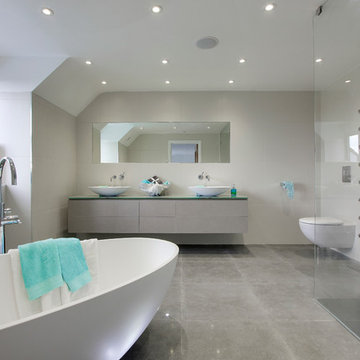
A stunning modern bathroom the tiles give this bathroom a fanatic sleek look.
Walls: Lavica White Sarin60x60cm
Floor: Metallic Steel Semi Polished 60x60cm
Shower Wall: Iridescent Pearl Ice Mosaic
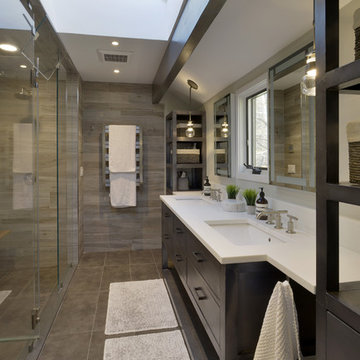
The tub was eliminated in favor of a large walk-in shower featuring double shower heads, multiple shower sprays, a steam unit, two wall-mounted teak seats, a curbless glass enclosure and a minimal infinity drain. Additional floor space in the design allowed us to create a separate water closet. A pocket door replaces a standard door so as not to interfere with either the open shelving next to the vanity or the water closet entrance. We kept the location of the skylight and added a new window for additional light and views to the yard. We responded to the client’s wish for a modern industrial aesthetic by featuring a large metal-clad double vanity and shelving units, wood porcelain wall tile, and a white glass vanity top. Special features include an electric towel warmer, medicine cabinets with integrated lighting, and a heated floor. Industrial style pendants flank the mirrors, completing the symmetry.
Photo: Peter Krupenye
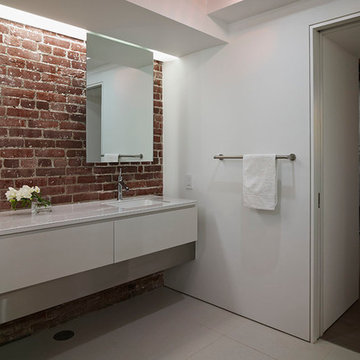
Bruce Damonte
Cette image montre une salle de bain principale urbaine de taille moyenne avec un lavabo encastré, un placard à porte plane, un plan de toilette en verre, un bain japonais, des carreaux de porcelaine, un mur blanc, un sol en carrelage de porcelaine, des portes de placard grises, une douche ouverte, WC suspendus et un carrelage noir.
Cette image montre une salle de bain principale urbaine de taille moyenne avec un lavabo encastré, un placard à porte plane, un plan de toilette en verre, un bain japonais, des carreaux de porcelaine, un mur blanc, un sol en carrelage de porcelaine, des portes de placard grises, une douche ouverte, WC suspendus et un carrelage noir.
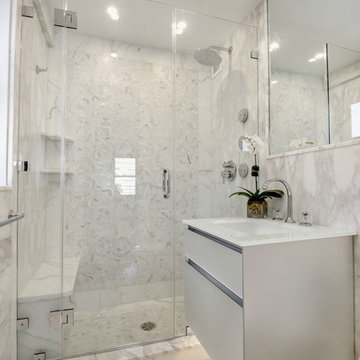
Elizabeth Dooley
Idées déco pour une petite douche en alcôve principale classique avec un placard à porte vitrée, des portes de placard grises, WC à poser, un carrelage gris, du carrelage en marbre, un mur gris, un sol en marbre, un lavabo intégré, un plan de toilette en verre, un sol gris, une cabine de douche à porte battante et un plan de toilette blanc.
Idées déco pour une petite douche en alcôve principale classique avec un placard à porte vitrée, des portes de placard grises, WC à poser, un carrelage gris, du carrelage en marbre, un mur gris, un sol en marbre, un lavabo intégré, un plan de toilette en verre, un sol gris, une cabine de douche à porte battante et un plan de toilette blanc.
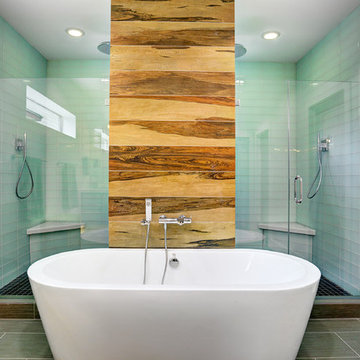
TK Images
Idée de décoration pour une grande salle de bain principale design avec un lavabo posé, un placard avec porte à panneau encastré, des portes de placard grises, un plan de toilette en verre, une baignoire indépendante, une douche double, WC à poser, un carrelage vert, un carrelage en pâte de verre, un mur blanc et un sol en carrelage de céramique.
Idée de décoration pour une grande salle de bain principale design avec un lavabo posé, un placard avec porte à panneau encastré, des portes de placard grises, un plan de toilette en verre, une baignoire indépendante, une douche double, WC à poser, un carrelage vert, un carrelage en pâte de verre, un mur blanc et un sol en carrelage de céramique.
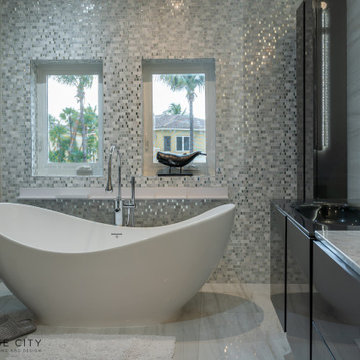
Complete renovation of the master bedroom
Idée de décoration pour une grande salle de bain principale design avec un placard à porte plane, des portes de placard grises, une baignoire indépendante, une douche d'angle, un bidet, un carrelage blanc, des carreaux de porcelaine, un mur blanc, un sol en carrelage de porcelaine, un lavabo intégré, un plan de toilette en verre, un sol blanc, une cabine de douche à porte coulissante, un plan de toilette noir, une niche, meuble double vasque et meuble-lavabo suspendu.
Idée de décoration pour une grande salle de bain principale design avec un placard à porte plane, des portes de placard grises, une baignoire indépendante, une douche d'angle, un bidet, un carrelage blanc, des carreaux de porcelaine, un mur blanc, un sol en carrelage de porcelaine, un lavabo intégré, un plan de toilette en verre, un sol blanc, une cabine de douche à porte coulissante, un plan de toilette noir, une niche, meuble double vasque et meuble-lavabo suspendu.
Idées déco de salles de bain avec des portes de placard grises et un plan de toilette en verre
1