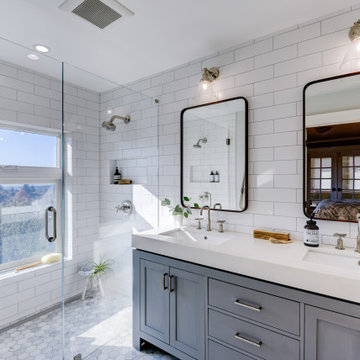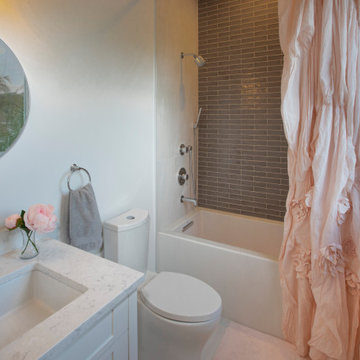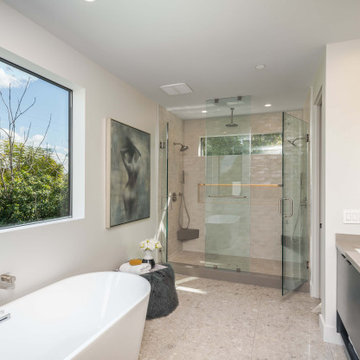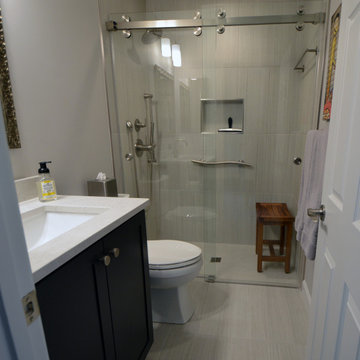Idées déco de salles de bain avec des portes de placard grises et une niche
Trier par :
Budget
Trier par:Populaires du jour
1 - 20 sur 3 794 photos
1 sur 3

Idée de décoration pour une petite salle de bain principale urbaine avec des portes de placard grises, un carrelage blanc, des carreaux de céramique, un mur blanc, sol en béton ciré, un plan de toilette en surface solide, un sol gris, un plan de toilette blanc, une niche, meuble simple vasque, meuble-lavabo sur pied, un placard à porte plane et un lavabo posé.

Cette image montre une salle d'eau design de taille moyenne avec des portes de placard grises, une douche à l'italienne, WC suspendus, un carrelage noir et blanc, des carreaux de céramique, un mur blanc, un sol en carrelage de céramique, un lavabo posé, un plan de toilette en stratifié, un sol noir, une cabine de douche à porte battante, un plan de toilette blanc, une niche, meuble double vasque, meuble-lavabo encastré et un placard à porte plane.

Photography: Tiffany Ringwald
Builder: Ekren Construction
Exemple d'une salle de bain principale chic avec un placard à porte shaker, des portes de placard grises, une baignoire encastrée, un carrelage blanc, des carreaux de porcelaine, un sol en carrelage de porcelaine, un lavabo encastré, un plan de toilette en quartz modifié, un sol blanc, une cabine de douche à porte battante, un plan de toilette blanc, une niche, meuble double vasque, meuble-lavabo encastré et une douche d'angle.
Exemple d'une salle de bain principale chic avec un placard à porte shaker, des portes de placard grises, une baignoire encastrée, un carrelage blanc, des carreaux de porcelaine, un sol en carrelage de porcelaine, un lavabo encastré, un plan de toilette en quartz modifié, un sol blanc, une cabine de douche à porte battante, un plan de toilette blanc, une niche, meuble double vasque, meuble-lavabo encastré et une douche d'angle.

Aménagement d'une petite salle de bain principale classique avec un placard avec porte à panneau encastré, des portes de placard grises, une baignoire en alcôve, une douche, WC à poser, un carrelage blanc, un mur blanc, un sol en carrelage de céramique, un lavabo posé, un plan de toilette en granite, un sol multicolore, un plan de toilette blanc, une niche, meuble simple vasque et meuble-lavabo sur pied.

Step into modern luxury with this beautiful bathroom in Costa Mesa, CA. Featuring a light teal 45 degree herringbone pattern back wall, this new construction offers a unique and contemporary vibe. The vanity boasts rich brown cabinets and an elegant white marble countertop, while the shower features two niches with intricate designs inside. The attention to detail and sophisticated color palette exudes a sense of refined elegance that will leave any homeowner feeling pampered and relaxed.

The goal of this project was to upgrade the builder grade finishes and create an ergonomic space that had a contemporary feel. This bathroom transformed from a standard, builder grade bathroom to a contemporary urban oasis. This was one of my favorite projects, I know I say that about most of my projects but this one really took an amazing transformation. By removing the walls surrounding the shower and relocating the toilet it visually opened up the space. Creating a deeper shower allowed for the tub to be incorporated into the wet area. Adding a LED panel in the back of the shower gave the illusion of a depth and created a unique storage ledge. A custom vanity keeps a clean front with different storage options and linear limestone draws the eye towards the stacked stone accent wall.
Houzz Write Up: https://www.houzz.com/magazine/inside-houzz-a-chopped-up-bathroom-goes-streamlined-and-swank-stsetivw-vs~27263720
The layout of this bathroom was opened up to get rid of the hallway effect, being only 7 foot wide, this bathroom needed all the width it could muster. Using light flooring in the form of natural lime stone 12x24 tiles with a linear pattern, it really draws the eye down the length of the room which is what we needed. Then, breaking up the space a little with the stone pebble flooring in the shower, this client enjoyed his time living in Japan and wanted to incorporate some of the elements that he appreciated while living there. The dark stacked stone feature wall behind the tub is the perfect backdrop for the LED panel, giving the illusion of a window and also creates a cool storage shelf for the tub. A narrow, but tasteful, oval freestanding tub fit effortlessly in the back of the shower. With a sloped floor, ensuring no standing water either in the shower floor or behind the tub, every thought went into engineering this Atlanta bathroom to last the test of time. With now adequate space in the shower, there was space for adjacent shower heads controlled by Kohler digital valves. A hand wand was added for use and convenience of cleaning as well. On the vanity are semi-vessel sinks which give the appearance of vessel sinks, but with the added benefit of a deeper, rounded basin to avoid splashing. Wall mounted faucets add sophistication as well as less cleaning maintenance over time. The custom vanity is streamlined with drawers, doors and a pull out for a can or hamper.
A wonderful project and equally wonderful client. I really enjoyed working with this client and the creative direction of this project.
Brushed nickel shower head with digital shower valve, freestanding bathtub, curbless shower with hidden shower drain, flat pebble shower floor, shelf over tub with LED lighting, gray vanity with drawer fronts, white square ceramic sinks, wall mount faucets and lighting under vanity. Hidden Drain shower system. Atlanta Bathroom.

Idées déco pour une salle de bain grise et blanche contemporaine de taille moyenne pour enfant avec des portes de placard grises, une baignoire en alcôve, un combiné douche/baignoire, WC suspendus, un carrelage gris, des carreaux de porcelaine, un mur gris, un sol en carrelage de porcelaine, un lavabo intégré, un sol gris, une cabine de douche à porte battante, une niche, meuble simple vasque, meuble-lavabo suspendu et un placard à porte plane.

Our client’s main bathroom boasted shades of 1960 yellow through-out. From the deep rich colour of the drop-in sinks and low profile bathtub to the lighter vanity cupboards and wall accessories to pale yellow walls and even the subdued lighting through to veining in the old linoleum floor and tub wall tiles.
High gloss Carrara marble 24”x48” tiles span from the tub to the ceiling and include a built-in tiled niche for tucked away storage, paired with Baril brushed nickel Sens series shower fixtures and Fleurco 10mm shower doors.
The same tiles in the shower continue onto the floor where we installed Schluter Ditra In-Floor Heat with a programmable thermostat.
Custom cabinetry was built to allow for the incorporation of a sit-down make-up between his and her double bowl sinks as well as a tall linen tower with cupboards and drawers to offer lots of extra storage. Quartz countertops with undermount sinks and sleek single handle faucets in a subdued brushed nickel hue complete the look. A custom mirror was made to span the full length of the vanities sitting atop the counter backsplash.

Exemple d'une salle de bain principale moderne de taille moyenne avec un placard à porte plane, des portes de placard grises, une baignoire indépendante, une douche d'angle, WC séparés, un carrelage blanc, du carrelage en marbre, un mur blanc, un sol en carrelage de porcelaine, un lavabo posé, un plan de toilette en quartz, un sol gris, une cabine de douche à porte battante, un plan de toilette blanc, une niche, meuble simple vasque et meuble-lavabo suspendu.

A outdated 1990's bathroom get a fresh but traditional update. A free standing tub replaces the garden tub. A spacious custom subway tile shower was also added. All new grey double vanity and all new fixtures.

Aménagement d'une grande douche en alcôve principale classique avec un placard à porte affleurante, des portes de placard grises, une baignoire posée, WC séparés, un carrelage gris, du carrelage en marbre, un mur gris, un sol en marbre, un lavabo encastré, un plan de toilette en marbre, un sol gris, une cabine de douche à porte battante, un plan de toilette blanc, une niche, meuble double vasque et meuble-lavabo encastré.

Primary bathroom with a view
Exemple d'une salle de bain principale tendance de taille moyenne avec un placard à porte shaker, des portes de placard grises, une douche à l'italienne, WC à poser, un carrelage blanc, des carreaux de céramique, un mur blanc, un sol en marbre, un lavabo encastré, un sol blanc, une cabine de douche à porte battante, une niche, meuble double vasque et meuble-lavabo sur pied.
Exemple d'une salle de bain principale tendance de taille moyenne avec un placard à porte shaker, des portes de placard grises, une douche à l'italienne, WC à poser, un carrelage blanc, des carreaux de céramique, un mur blanc, un sol en marbre, un lavabo encastré, un sol blanc, une cabine de douche à porte battante, une niche, meuble double vasque et meuble-lavabo sur pied.

Idées déco pour une salle de bain moderne de taille moyenne pour enfant avec des portes de placard grises, une baignoire en alcôve, un carrelage gris, un mur blanc, une cabine de douche avec un rideau, un plan de toilette blanc, une niche et meuble simple vasque.

Idée de décoration pour une grande douche en alcôve principale minimaliste avec un placard à porte plane, des portes de placard grises, une baignoire indépendante, un mur blanc, un sol en carrelage de porcelaine, un lavabo encastré, un plan de toilette en quartz modifié, un sol beige, une cabine de douche à porte battante, un plan de toilette gris, une niche, un banc de douche, des toilettes cachées, meuble simple vasque et meuble-lavabo encastré.

Photography: Tiffany Ringwald
Builder: Ekren Construction
Réalisation d'une salle de bain principale tradition avec un placard à porte shaker, des portes de placard grises, une baignoire encastrée, une douche ouverte, un carrelage blanc, des carreaux de porcelaine, un sol en carrelage de porcelaine, un lavabo encastré, un plan de toilette en quartz modifié, un sol blanc, une cabine de douche à porte battante, un plan de toilette blanc, une niche, meuble double vasque et meuble-lavabo encastré.
Réalisation d'une salle de bain principale tradition avec un placard à porte shaker, des portes de placard grises, une baignoire encastrée, une douche ouverte, un carrelage blanc, des carreaux de porcelaine, un sol en carrelage de porcelaine, un lavabo encastré, un plan de toilette en quartz modifié, un sol blanc, une cabine de douche à porte battante, un plan de toilette blanc, une niche, meuble double vasque et meuble-lavabo encastré.

This guest bathroom in Fairfax, VA features a curbless shower with sliding glass doors, grab bar and teak shower bench. The dark gray vanity cabinet is topped with Silestone in Pearl Jasmine.

The addition of a new bathroom created a master suite for this traditional ranch home. The homeowners had definite ideas and everything came together to create a functional and stylish space.

Inspiration pour une douche en alcôve principale rustique de taille moyenne avec un placard à porte shaker, des portes de placard grises, une baignoire indépendante, WC séparés, un carrelage beige, des carreaux de céramique, un mur bleu, un sol en carrelage de porcelaine, une vasque, un plan de toilette en marbre, un sol marron, une cabine de douche à porte battante, un plan de toilette multicolore, une niche, meuble double vasque et meuble-lavabo sur pied.

This project was not only full of many bathrooms but also many different aesthetics. The goals were fourfold, create a new master suite, update the basement bath, add a new powder bath and my favorite, make them all completely different aesthetics.
Primary Bath-This was originally a small 60SF full bath sandwiched in between closets and walls of built-in cabinetry that blossomed into a 130SF, five-piece primary suite. This room was to be focused on a transitional aesthetic that would be adorned with Calcutta gold marble, gold fixtures and matte black geometric tile arrangements.
Powder Bath-A new addition to the home leans more on the traditional side of the transitional movement using moody blues and greens accented with brass. A fun play was the asymmetry of the 3-light sconce brings the aesthetic more to the modern side of transitional. My favorite element in the space, however, is the green, pink black and white deco tile on the floor whose colors are reflected in the details of the Australian wallpaper.
Hall Bath-Looking to touch on the home's 70's roots, we went for a mid-mod fresh update. Black Calcutta floors, linear-stacked porcelain tile, mixed woods and strong black and white accents. The green tile may be the star but the matte white ribbed tiles in the shower and behind the vanity are the true unsung heroes.

Lotus Home Improvement bath remodel
Réalisation d'une salle de bain principale champêtre de taille moyenne avec des portes de placard grises, meuble-lavabo encastré, une douche d'angle, WC séparés, un carrelage blanc, des carreaux de céramique, un mur blanc, un sol en carrelage de porcelaine, un lavabo encastré, un plan de toilette en marbre, un sol multicolore, une cabine de douche à porte battante, un plan de toilette gris, une niche et meuble simple vasque.
Réalisation d'une salle de bain principale champêtre de taille moyenne avec des portes de placard grises, meuble-lavabo encastré, une douche d'angle, WC séparés, un carrelage blanc, des carreaux de céramique, un mur blanc, un sol en carrelage de porcelaine, un lavabo encastré, un plan de toilette en marbre, un sol multicolore, une cabine de douche à porte battante, un plan de toilette gris, une niche et meuble simple vasque.
Idées déco de salles de bain avec des portes de placard grises et une niche
1