Idées déco de salles de bain avec des portes de placard jaunes et un carrelage noir et blanc
Trier par :
Budget
Trier par:Populaires du jour
1 - 20 sur 27 photos
1 sur 3

Small master bathroom renovation. Justin and Kelley wanted me to make the shower bigger by removing a partition wall and by taking space from a closet behind the shower wall. Also, I added hidden medicine cabinets behind the apparent hanging mirrors.
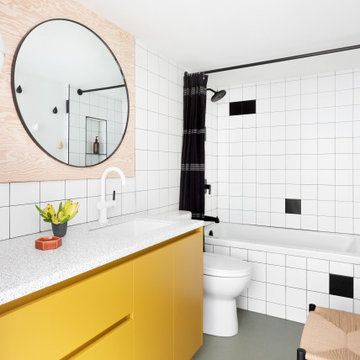
Cette photo montre une salle de bain scandinave en bois avec un placard à porte plane, des portes de placard jaunes, une baignoire en alcôve, un combiné douche/baignoire, un carrelage noir et blanc, un mur blanc, carreaux de ciment au sol, un lavabo encastré, un plan de toilette en quartz modifié, un sol vert, un plan de toilette multicolore, meuble simple vasque et meuble-lavabo encastré.
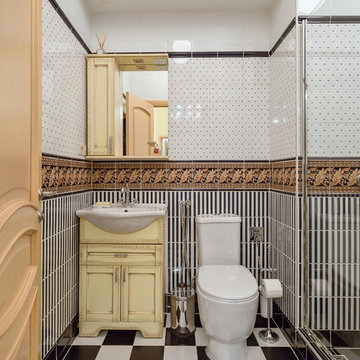
Алексей Трофимов
Réalisation d'une salle d'eau tradition avec un carrelage noir et blanc, un carrelage multicolore, des portes de placard jaunes, du carrelage bicolore et un placard avec porte à panneau encastré.
Réalisation d'une salle d'eau tradition avec un carrelage noir et blanc, un carrelage multicolore, des portes de placard jaunes, du carrelage bicolore et un placard avec porte à panneau encastré.
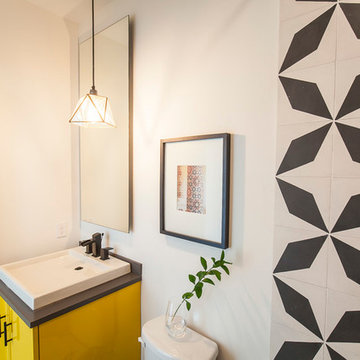
Réalisation d'une petite salle d'eau minimaliste avec un placard à porte plane, des portes de placard jaunes, WC séparés, un carrelage noir et blanc, des carreaux de céramique, un mur blanc, sol en béton ciré, un plan vasque et un plan de toilette en quartz modifié.
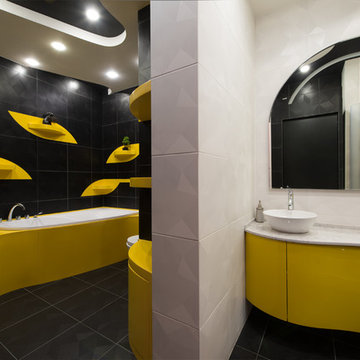
Анастасия Болотаева, Татьяна Карнишина
Idées déco pour une grande salle de bain principale contemporaine avec un placard à porte plane, des portes de placard jaunes, une baignoire encastrée, un espace douche bain, WC suspendus, un carrelage noir et blanc, des carreaux de céramique, un mur noir, un sol en carrelage de céramique, une vasque, un plan de toilette en quartz modifié, un sol noir, une cabine de douche à porte battante et un plan de toilette blanc.
Idées déco pour une grande salle de bain principale contemporaine avec un placard à porte plane, des portes de placard jaunes, une baignoire encastrée, un espace douche bain, WC suspendus, un carrelage noir et blanc, des carreaux de céramique, un mur noir, un sol en carrelage de céramique, une vasque, un plan de toilette en quartz modifié, un sol noir, une cabine de douche à porte battante et un plan de toilette blanc.
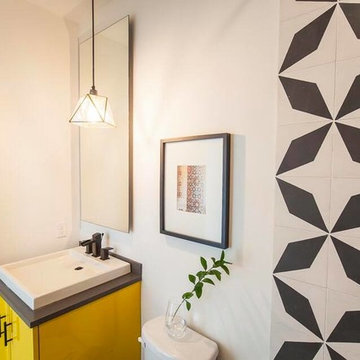
Guest bath with yellow vanity. Modern pendant light. Black and white tile design. Black rain shower head. Black and white bathroom design.
Cette photo montre une petite salle d'eau moderne avec un placard à porte plane, des portes de placard jaunes, WC séparés, un carrelage noir et blanc, des carreaux de céramique, un mur blanc, sol en béton ciré, un lavabo posé et un plan de toilette en quartz.
Cette photo montre une petite salle d'eau moderne avec un placard à porte plane, des portes de placard jaunes, WC séparés, un carrelage noir et blanc, des carreaux de céramique, un mur blanc, sol en béton ciré, un lavabo posé et un plan de toilette en quartz.
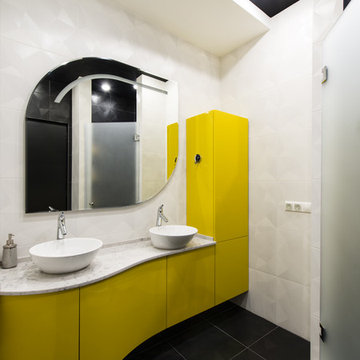
Анастасия Болотаева, Татьяна Карнишина
Idée de décoration pour une grande salle de bain principale design avec un placard à porte plane, des portes de placard jaunes, une baignoire encastrée, un espace douche bain, WC suspendus, un carrelage noir et blanc, des carreaux de céramique, un mur noir, un sol en carrelage de céramique, une vasque, un plan de toilette en quartz modifié, un sol noir, une cabine de douche à porte battante et un plan de toilette blanc.
Idée de décoration pour une grande salle de bain principale design avec un placard à porte plane, des portes de placard jaunes, une baignoire encastrée, un espace douche bain, WC suspendus, un carrelage noir et blanc, des carreaux de céramique, un mur noir, un sol en carrelage de céramique, une vasque, un plan de toilette en quartz modifié, un sol noir, une cabine de douche à porte battante et un plan de toilette blanc.
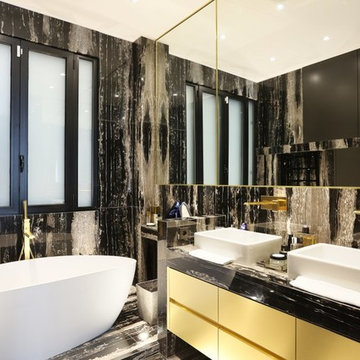
Cette photo montre une salle de bain principale chic avec un placard à porte affleurante, des portes de placard jaunes, une baignoire posée, un carrelage noir et blanc, du carrelage en marbre, un mur noir, un sol en marbre, une grande vasque, un plan de toilette en marbre et un sol multicolore.
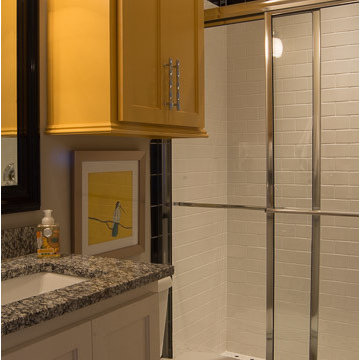
Ann Sherman
visit home at: http://goo.gl/LtGfbJ
Exemple d'une grande salle de bain principale éclectique avec des portes de placard jaunes, un plan de toilette en granite, une baignoire posée, une douche ouverte, WC à poser, un mur gris, un sol en carrelage de céramique, un placard avec porte à panneau encastré, un carrelage noir et blanc, des carreaux de céramique, un lavabo encastré, un sol gris et une cabine de douche à porte coulissante.
Exemple d'une grande salle de bain principale éclectique avec des portes de placard jaunes, un plan de toilette en granite, une baignoire posée, une douche ouverte, WC à poser, un mur gris, un sol en carrelage de céramique, un placard avec porte à panneau encastré, un carrelage noir et blanc, des carreaux de céramique, un lavabo encastré, un sol gris et une cabine de douche à porte coulissante.
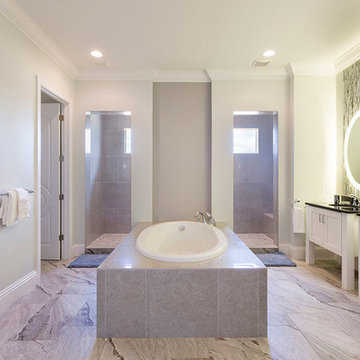
Landmark Custom Builder & Remodeling in Reunion FL
Premier Luxury Custom Home Builder
Specializing in high end vacation rentals and second homes with an emphasis on luxury and quality
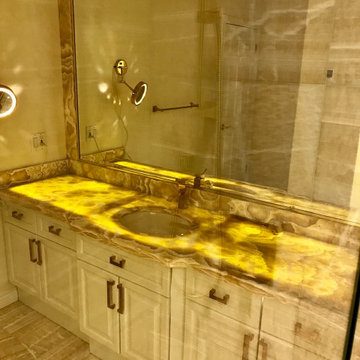
Idées déco pour une grande salle de bain moderne avec un placard avec porte à panneau surélevé, des portes de placard jaunes, une baignoire d'angle, une douche double, WC à poser, un carrelage noir et blanc, un carrelage de pierre, un mur beige, un sol en marbre, un lavabo posé, un plan de toilette en onyx, une cabine de douche à porte battante et un plan de toilette jaune.
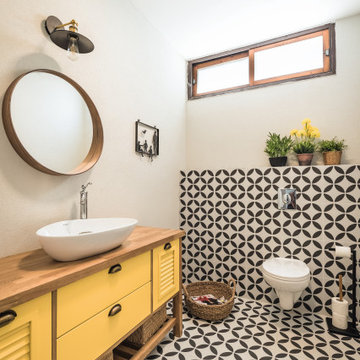
Réalisation d'une salle d'eau nordique avec un placard à porte persienne, des portes de placard jaunes, un carrelage noir et blanc, un mur blanc, une vasque, un plan de toilette en bois, un sol multicolore, un plan de toilette marron, meuble simple vasque et meuble-lavabo sur pied.
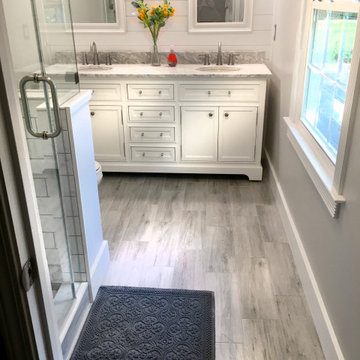
Small master bathroom renovation. Justin and Kelley wanted me to make the shower bigger by removing a partition wall and by taking space from a closet behind the shower wall. Also, I added hidden medicine cabinets behind the apparent hanging mirrors.
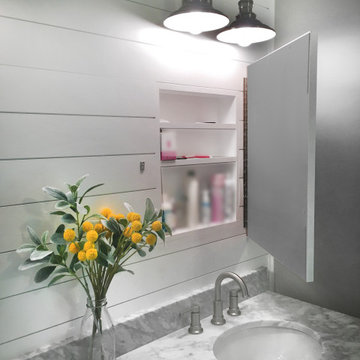
Small master bathroom renovation. Justin and Kelley wanted me to make the shower bigger by removing a partition wall and by taking space from a closet behind the shower wall. Also, I added hidden medicine cabinets behind the apparent hanging mirrors.
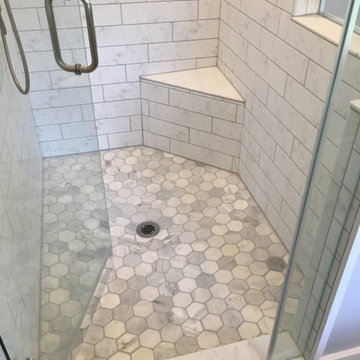
Small master bathroom renovation. Justin and Kelley wanted me to make the shower bigger by removing a partition wall and by taking space from a closet behind the shower wall. Also, I added hidden medicine cabinets behind the apparent hanging mirrors.
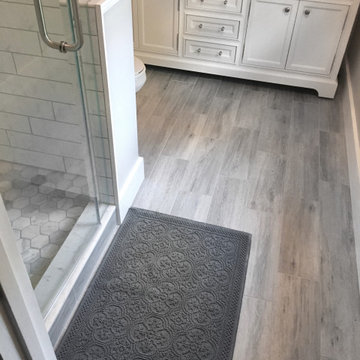
Small master bathroom renovation. Justin and Kelley wanted me to make the shower bigger by removing a partition wall and by taking space from a closet behind the shower wall. Also, I added hidden medicine cabinets behind the apparent hanging mirrors.
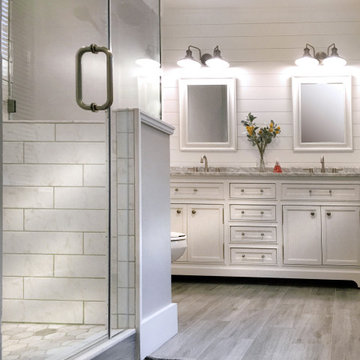
Small master bathroom renovation. Justin and Kelley wanted me to make the shower bigger by removing a partition wall and by taking space from a closet behind the shower wall. Also, I added hidden medicine cabinets behind the apparent hanging mirrors.

Small master bathroom renovation. Justin and Kelley wanted me to make the shower bigger by removing a partition wall and by taking space from a closet behind the shower wall. Also, I added hidden medicine cabinets behind the apparent hanging mirrors.
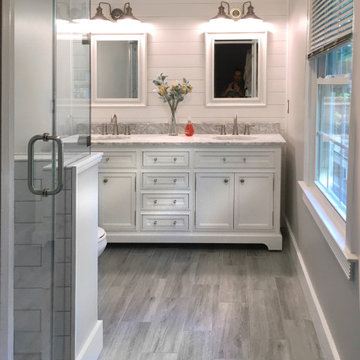
Small master bathroom renovation. Justin and Kelley wanted me to make the shower bigger by removing a partition wall and by taking space from a closet behind the shower wall. Also, I added hidden medicine cabinets behind the apparent hanging mirrors.
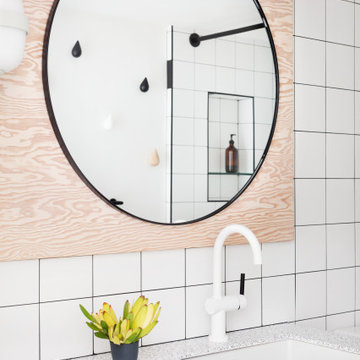
Aménagement d'une salle de bain scandinave avec des portes de placard jaunes, un carrelage noir et blanc, un mur blanc, un lavabo encastré, un plan de toilette en quartz modifié, un plan de toilette multicolore et meuble simple vasque.
Idées déco de salles de bain avec des portes de placard jaunes et un carrelage noir et blanc
1