Idées déco de salles de bain avec des portes de placard marrons et des plaques de verre
Trier par :
Budget
Trier par:Populaires du jour
1 - 20 sur 73 photos
1 sur 3

Remodeled guest bathroom from ground up.
Aménagement d'une salle de bain classique de taille moyenne avec un placard avec porte à panneau surélevé, des portes de placard marrons, WC séparés, un carrelage beige, des plaques de verre, un mur vert, un sol en carrelage de porcelaine, un lavabo posé, un plan de toilette en quartz modifié, un sol marron, une cabine de douche à porte coulissante, un plan de toilette beige, meuble simple vasque, meuble-lavabo encastré, un plafond en papier peint et du papier peint.
Aménagement d'une salle de bain classique de taille moyenne avec un placard avec porte à panneau surélevé, des portes de placard marrons, WC séparés, un carrelage beige, des plaques de verre, un mur vert, un sol en carrelage de porcelaine, un lavabo posé, un plan de toilette en quartz modifié, un sol marron, une cabine de douche à porte coulissante, un plan de toilette beige, meuble simple vasque, meuble-lavabo encastré, un plafond en papier peint et du papier peint.

Cette image montre une petite salle de bain principale design avec un placard à porte plane, des portes de placard marrons, une baignoire en alcôve, un combiné douche/baignoire, WC séparés, un carrelage vert, des plaques de verre, un mur bleu, un sol en carrelage de céramique, un lavabo intégré, un plan de toilette en surface solide, un sol marron, une cabine de douche avec un rideau, un plan de toilette blanc, meuble simple vasque et meuble-lavabo encastré.
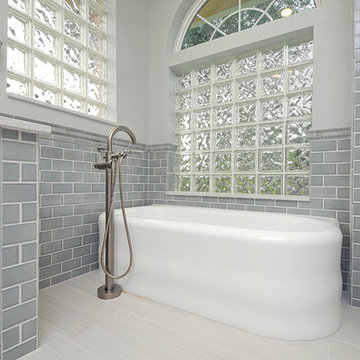
Rickie Agapito
Exemple d'une salle de bain principale chic de taille moyenne avec un lavabo encastré, un placard à porte shaker, des portes de placard marrons, un plan de toilette en quartz modifié, une baignoire indépendante, une douche double, un carrelage marron, des plaques de verre, un mur marron et un sol en carrelage de porcelaine.
Exemple d'une salle de bain principale chic de taille moyenne avec un lavabo encastré, un placard à porte shaker, des portes de placard marrons, un plan de toilette en quartz modifié, une baignoire indépendante, une douche double, un carrelage marron, des plaques de verre, un mur marron et un sol en carrelage de porcelaine.

A master bath gets reinvented into a luxurious spa-like retreat in tranquil shades of aqua blue, crisp whites and rich bittersweet chocolate browns. A mix of materials including glass tiles, smooth riverstone rocks, honed granite and practical porcelain create a great textural palette that is soothing and inviting. The symmetrical vanities were anchored on the wall to make the floorplan feel more open and the clever use of space under the sink maximizes cabinet space. Oversize La Cava vessels perfectly balance the vanity tops and bright chrome accents in the plumbing components and vanity hardware adds just enough of a sparkle. Photo by Pete Maric.
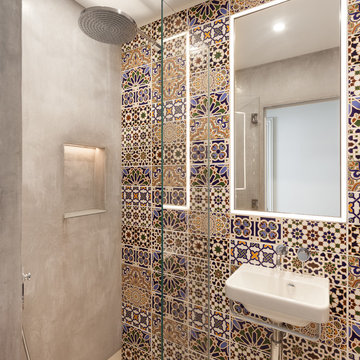
Réalisation d'une salle de bain méditerranéenne de taille moyenne avec un carrelage multicolore, un mur gris, une vasque, une cabine de douche à porte battante, un placard à porte plane, des portes de placard marrons, une baignoire posée, WC à poser, des plaques de verre, parquet clair, un plan de toilette en bois et un sol marron.
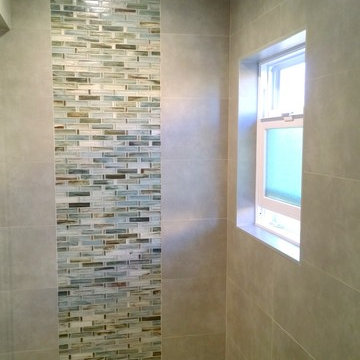
Contemporary renovation of a master bathroom in Simi Valley, CA.
Exemple d'une grande salle de bain principale tendance avec un placard à porte shaker, des portes de placard marrons, une baignoire indépendante, une douche double, un carrelage multicolore, des plaques de verre, un mur gris, un sol en carrelage de porcelaine, un lavabo encastré et un plan de toilette en surface solide.
Exemple d'une grande salle de bain principale tendance avec un placard à porte shaker, des portes de placard marrons, une baignoire indépendante, une douche double, un carrelage multicolore, des plaques de verre, un mur gris, un sol en carrelage de porcelaine, un lavabo encastré et un plan de toilette en surface solide.
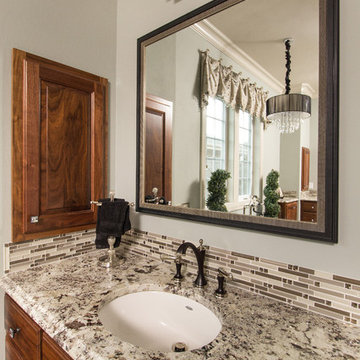
Master Bathroom with free standing tub, two separate vanities, and scalloped window curtain.
Cette photo montre une petite douche en alcôve chic avec un placard avec porte à panneau surélevé, des portes de placard marrons, une baignoire indépendante, WC à poser, un carrelage beige, des plaques de verre, un mur bleu, un sol en marbre, un lavabo encastré et un plan de toilette en granite.
Cette photo montre une petite douche en alcôve chic avec un placard avec porte à panneau surélevé, des portes de placard marrons, une baignoire indépendante, WC à poser, un carrelage beige, des plaques de verre, un mur bleu, un sol en marbre, un lavabo encastré et un plan de toilette en granite.
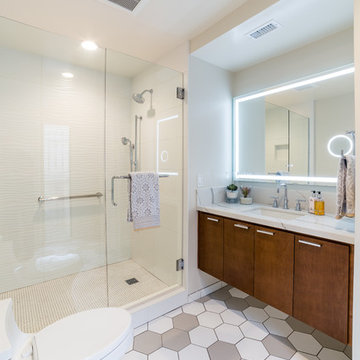
This Point Loma home got a major upgrade! This remodeled bathroom got a modern updated look with walk-in shower geometric floor tiling and vanity. The best part is the modern lighted mirror in this bathroom.
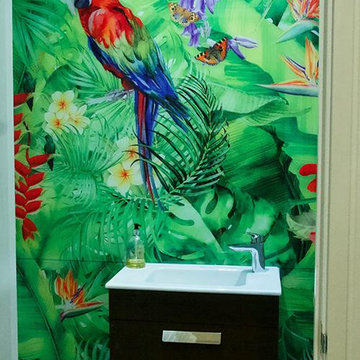
Ricardo is passionate about sustainable forestry. He specialises in renewable energy using natural systems in nature and we have created an environment that reflects this within his home. In this project we chose paintings that express fluidity and fengshui to embrace the wind and water elements of nature. To purify the air, we created a moss wall and the lush grass carpet generates the comforting sense of forest bathing. The splashback evokes the peaceful experience of walking in the forest amongst a sea of bluebells generating a sense of spring and new beginings. The bathroom is inspired by the vast, lush Amazon Rainforest and it's natural biodiversity. With the artwork here, we created an alluring tranquil space, incorporating natural raw materials and spiritual artefacts, brining a sense of calm and rejuvenation.
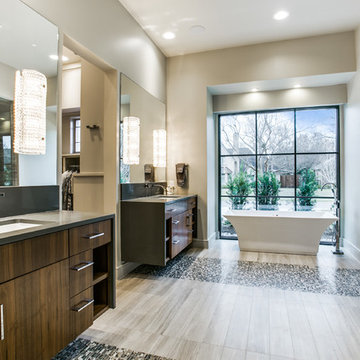
Dallas Modern Bath with Floating Walnut Cabinets and Vessel Tub
Aménagement d'une salle de bain principale contemporaine de taille moyenne avec un placard à porte plane, des portes de placard marrons, une baignoire indépendante, une douche double, WC séparés, un carrelage gris, des plaques de verre, un mur beige, un sol en carrelage de céramique, un lavabo encastré, un plan de toilette en calcaire, un sol gris et une cabine de douche à porte battante.
Aménagement d'une salle de bain principale contemporaine de taille moyenne avec un placard à porte plane, des portes de placard marrons, une baignoire indépendante, une douche double, WC séparés, un carrelage gris, des plaques de verre, un mur beige, un sol en carrelage de céramique, un lavabo encastré, un plan de toilette en calcaire, un sol gris et une cabine de douche à porte battante.
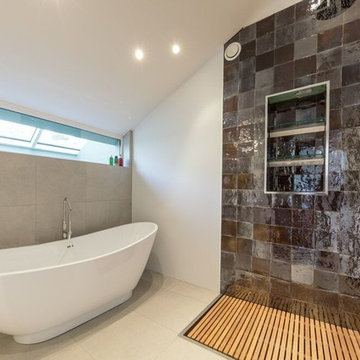
Aménagement d'une salle d'eau contemporaine de taille moyenne avec une douche ouverte, aucune cabine, un placard à porte plane, des portes de placard marrons, une baignoire indépendante, WC à poser, un carrelage marron, des plaques de verre, un mur blanc, carreaux de ciment au sol, un lavabo posé, un plan de toilette en carrelage et un sol blanc.
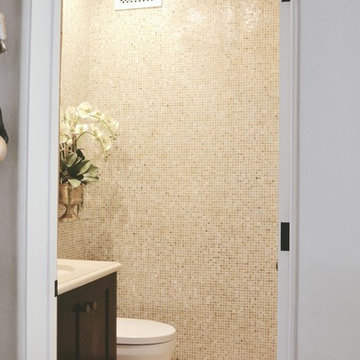
Inspiration pour une petite salle de bain traditionnelle avec des portes de placard marrons, des plaques de verre et un lavabo encastré.
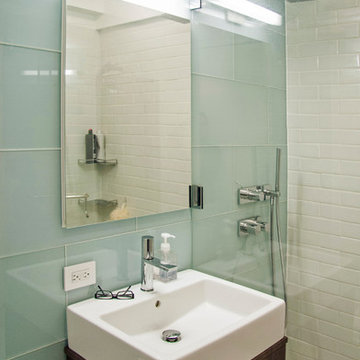
Midtown East
LET THE LIGHT IN
Midtown East- Residence
This project began with the client’s concerns about moving into a low and dim apartment that had north facing windows with a view of a construction site.
We began with the concept of an all-white kitchen to reflect light in back of the apartment and make the apartment feel lighter. The finish of the cabinetry is high gloss white thermafoil against custom polished chrome handles and fixtures. The appliances are seamlessly concealed.
The ceiling has been dropped to highlight this area with spot pendants and adjustable recessed lights. Track Lighting is also used through the apartment to allow for adjustable projections.
High Gloss Pebble Caesarstone is the finish that is carried throughout the apartment, on the kitchen counters, backsplash, island and on the radiator millwork in both the living and bedroom to reflect the light from the windows. The custom shades double fabric system allow alternating light as well as privacy and their texture create a radiating glow along the ribbon windows.
The double door into the bedroom was removed and instead one sliding door was created to allow there to be a wall to mount television screens on both sides.
The Bathroom’s East wall subway tile was removed and replace with reflective light blue glass tile and all new polished chrome hardware for the sink and shower body. Millwork is done in a silver walnut.
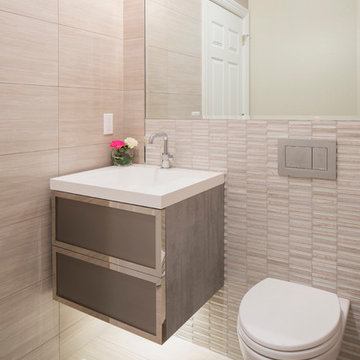
contemporary bathroom
Aménagement d'une petite salle d'eau classique avec un placard sans porte, des portes de placard marrons, WC à poser, un carrelage beige, des plaques de verre, un mur beige et un sol en carrelage de porcelaine.
Aménagement d'une petite salle d'eau classique avec un placard sans porte, des portes de placard marrons, WC à poser, un carrelage beige, des plaques de verre, un mur beige et un sol en carrelage de porcelaine.
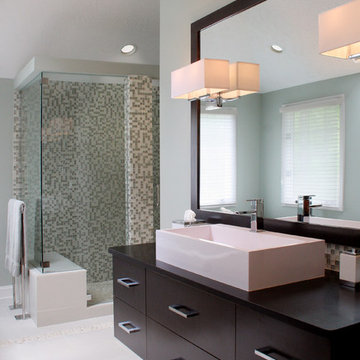
A master bath gets reinvented into a luxurious spa-like retreat in tranquil shades of aqua blue, crisp whites and rich bittersweet chocolate browns. A mix of materials including glass tiles, smooth riverstone rocks, honed granite and practical porcelain create a great textural palette that is soothing and inviting. The symmetrical vanities were anchored on the wall to make the floorplan feel more open and the clever use of space under the sink maximizes cabinet space. Oversize La Cava vessels perfectly balance the vanity tops and bright chrome accents in the plumbing components and vanity hardware adds just enough of a sparkle. Photo by Pete Maric.
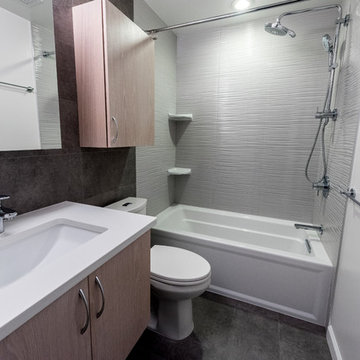
Exemple d'une petite salle d'eau tendance avec un placard à porte plane, des portes de placard marrons, une baignoire d'angle, un combiné douche/baignoire, WC à poser, des plaques de verre, un mur gris, un sol en ardoise, un lavabo encastré, un plan de toilette en stéatite, un sol gris et une cabine de douche avec un rideau.
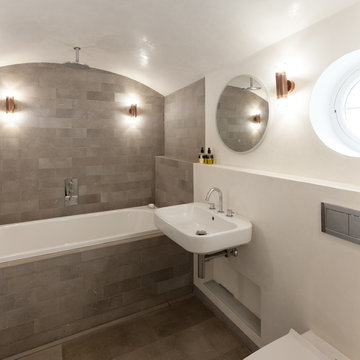
Inspiration pour une salle d'eau design de taille moyenne avec une baignoire posée, un lavabo suspendu, un placard à porte plane, des portes de placard marrons, un espace douche bain, WC à poser, un carrelage multicolore, des plaques de verre, un mur gris, parquet clair, un plan de toilette en bois, un sol noir et aucune cabine.
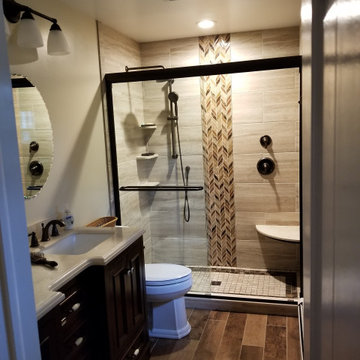
walk-in shower with corner seat, rainhead shower and hand-held showering options
double bowl vanity and custom-made storage cabinet to match
heated tile floor
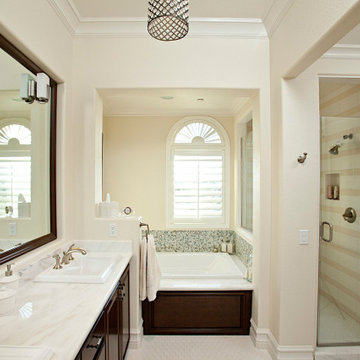
New master bath remodel from ground up.
Réalisation d'une salle de bain principale marine de taille moyenne avec un placard avec porte à panneau surélevé, des portes de placard marrons, une baignoire posée, une douche double, WC séparés, un carrelage multicolore, des plaques de verre, un mur blanc, un sol en carrelage de porcelaine, un lavabo posé, un plan de toilette en marbre, un sol blanc, une cabine de douche à porte battante, un plan de toilette blanc, un banc de douche, meuble double vasque et meuble-lavabo encastré.
Réalisation d'une salle de bain principale marine de taille moyenne avec un placard avec porte à panneau surélevé, des portes de placard marrons, une baignoire posée, une douche double, WC séparés, un carrelage multicolore, des plaques de verre, un mur blanc, un sol en carrelage de porcelaine, un lavabo posé, un plan de toilette en marbre, un sol blanc, une cabine de douche à porte battante, un plan de toilette blanc, un banc de douche, meuble double vasque et meuble-lavabo encastré.
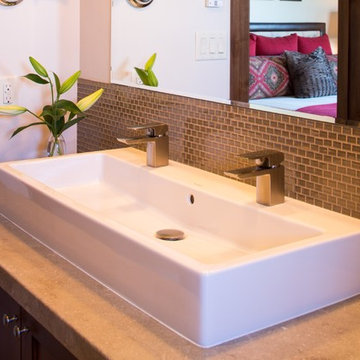
Cette image montre une salle de bain principale traditionnelle de taille moyenne avec un placard à porte shaker, des portes de placard marrons, un carrelage marron, des plaques de verre, un mur blanc et une grande vasque.
Idées déco de salles de bain avec des portes de placard marrons et des plaques de verre
1