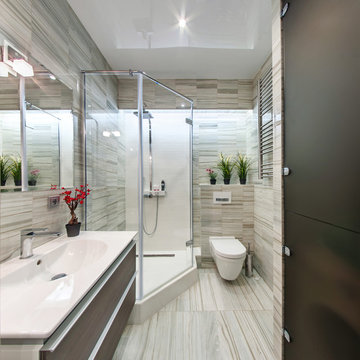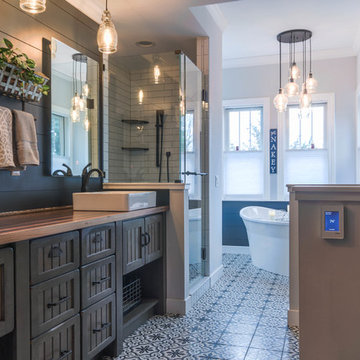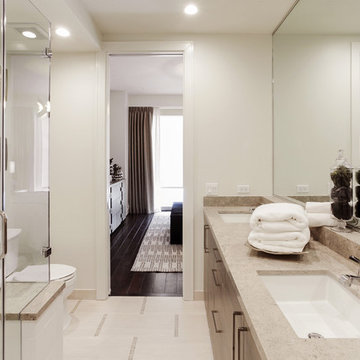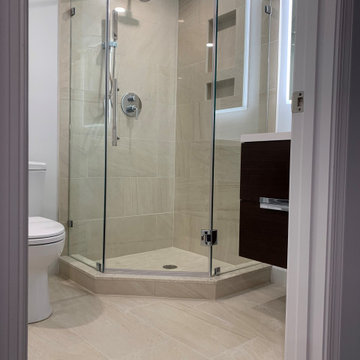Idées déco de salles de bain avec des portes de placard marrons et une douche d'angle
Trier par :
Budget
Trier par:Populaires du jour
1 - 20 sur 5 153 photos
1 sur 3

Une salle de bain épurée qui combine l’élégance du chêne avec une mosaïque présente tant au sol qu’au mur, accompagné d’une structure de verrière réalisée en verre flûte.
Les accents dorés dispersés dans la salle de bain se démarquent en contraste avec la mosaïque.

The guest bathroom has the most striking matte glass patterned tile on both the backsplash and in the bathtub/shower combination. A floating wood vanity has a white quartz countertop and mid-century modern sconces on either side of the round mirror.

Cette photo montre une grande salle de bain principale tendance avec un placard à porte plane, des portes de placard marrons, une douche d'angle, un bidet, un carrelage rose, un carrelage en pâte de verre, un mur blanc, sol en béton ciré, un lavabo encastré, un plan de toilette en quartz modifié, un sol bleu, une cabine de douche à porte battante, un plan de toilette blanc, une niche, meuble simple vasque et meuble-lavabo suspendu.

Step into a stylish bathroom retreat featuring an arched mirror, a floating timber vanity with a crisp white benchtop, and a generously sized shower with a tiled niche. This space effortlessly marries modern design with natural elements, creating a refreshing and inviting atmosphere.

Black and white bathrooms are clean and classic, this remodel is all that and more. A great rework of this space helped this become so much more than the small shower/closet it once was.

En-suite bathroom with open shower and seamless design.
Idées déco pour une salle de bain moderne de taille moyenne pour enfant avec un placard à porte plane, des portes de placard marrons, une douche d'angle, WC suspendus, un carrelage blanc, des carreaux de céramique, sol en béton ciré, un plan vasque, un plan de toilette en granite, un sol gris, aucune cabine, un plan de toilette beige, buanderie et meuble-lavabo suspendu.
Idées déco pour une salle de bain moderne de taille moyenne pour enfant avec un placard à porte plane, des portes de placard marrons, une douche d'angle, WC suspendus, un carrelage blanc, des carreaux de céramique, sol en béton ciré, un plan vasque, un plan de toilette en granite, un sol gris, aucune cabine, un plan de toilette beige, buanderie et meuble-lavabo suspendu.

Classic master bathroom
Exemple d'une salle de bain principale chic de taille moyenne avec un placard à porte plane, des portes de placard marrons, une baignoire sur pieds, une douche d'angle, WC séparés, un carrelage blanc, un carrelage de pierre, un mur gris, un sol en carrelage de terre cuite, un lavabo encastré, un plan de toilette en quartz modifié, un sol blanc, une cabine de douche à porte battante, un plan de toilette blanc, meuble double vasque et meuble-lavabo encastré.
Exemple d'une salle de bain principale chic de taille moyenne avec un placard à porte plane, des portes de placard marrons, une baignoire sur pieds, une douche d'angle, WC séparés, un carrelage blanc, un carrelage de pierre, un mur gris, un sol en carrelage de terre cuite, un lavabo encastré, un plan de toilette en quartz modifié, un sol blanc, une cabine de douche à porte battante, un plan de toilette blanc, meuble double vasque et meuble-lavabo encastré.

In this century home we moved the toilet area to create an area for a larger tiled shower. The vanity installed is Waypoint LivingSpaces 650F Cherry Java with a toilet topper cabinet. The countertop, shower curb and shower seat is Eternia Quartz in Edmonton color. A Kohler Fairfax collection in oil rubbed bronze includes the faucet, towel bar, towel holder, toilet paper holder, and grab bars. The toilet is Kohler Cimmarron comfort height in white. In the shower, the floor and partial shower tile is 12x12 Slaty, multi-color. On the floor is Slaty 2x2 mosaic multi-color tile. And on the partial walls is 3x12 vintage subway tile.

We removed the long wall of mirrors and moved the tub into the empty space at the left end of the vanity. We replaced the carpet with a beautiful and durable Luxury Vinyl Plank. We simply refaced the double vanity with a shaker style.

Luxurious stone pebble mosaic tile is at both floor and ceiling. Fog free mirror, steam and body sprays make this a spa like shower a daily escape.
Idées déco pour une grande salle de bain principale classique avec un placard avec porte à panneau surélevé, des portes de placard marrons, une baignoire indépendante, une douche d'angle, WC à poser, un carrelage beige, des carreaux de porcelaine, un mur beige, un sol en galet, un lavabo encastré, un plan de toilette en quartz, un sol beige, une cabine de douche à porte battante et un plan de toilette beige.
Idées déco pour une grande salle de bain principale classique avec un placard avec porte à panneau surélevé, des portes de placard marrons, une baignoire indépendante, une douche d'angle, WC à poser, un carrelage beige, des carreaux de porcelaine, un mur beige, un sol en galet, un lavabo encastré, un plan de toilette en quartz, un sol beige, une cabine de douche à porte battante et un plan de toilette beige.

Nestled within an established west-end enclave, this transformation is both contemporary yet traditional—in keeping with the surrounding neighbourhood's aesthetic. A family home is refreshed with a spacious master suite, large, bright kitchen suitable for both casual gatherings and entertaining, and a sizeable rear addition. The kitchen's crisp, clean palette is the perfect neutral foil for the handmade backsplash, and generous floor-to-ceiling windows provide a vista to the lush green yard and onto the Humber ravine. The rear 2-storey addition is blended seamlessly with the existing home, revealing a new master suite bedroom and sleek ensuite with bold blue tiling. Two additional additional bedrooms were refreshed to update juvenile kids' rooms to more mature finishes and furniture—appropriate for young adults.

- Как пространство было зонировано? Какими способами Вы пользовались?
- Прихожая с большим зеркальным шкафом-купе. Этот шкаф вдвое увеличивает ее площадь. Зеркало на кухне также вдове увеличивает ее размер и продлевает пространство. Спальня-гостиная с визуально присоединенной лоджией. Лоджия отделена всего лишь окном в пол, половина которого всегда открыта. Т.е. они кажется частью спальни. А текстиль на лоджии дополнительно это подчеркивает.
Поддон из плитки в санузле и встроенный в пол слив, плюс полностью стеклянно ограждение - все сделано для сохранения пространства. Стиральная машина и хозяйственные принадлежности также закрыты стеклянной дверцей, матовой и тонированной.
Дизайн и реализация: Сергей Саватеев
Фото: Константин Никифров

Idée de décoration pour une salle de bain vintage avec un placard à porte plane, des portes de placard marrons, une baignoire indépendante, une douche d'angle, un carrelage noir et blanc, des carreaux de porcelaine, un mur blanc, un sol en carrelage de porcelaine, une vasque, un plan de toilette en quartz modifié, un sol noir, une cabine de douche à porte battante, un plan de toilette blanc, un banc de douche, meuble double vasque et meuble-lavabo suspendu.

Idée de décoration pour une salle d'eau design de taille moyenne avec un placard à porte plane, une baignoire encastrée, une douche d'angle, WC suspendus, un carrelage beige, des carreaux de porcelaine, un mur beige, une vasque, un plan de toilette en surface solide, un sol marron, une cabine de douche à porte battante, un plan de toilette blanc, des portes de placard marrons, un sol en carrelage de porcelaine, meuble simple vasque et meuble-lavabo suspendu.

Inspiration pour une salle de bain principale chalet de taille moyenne avec un placard avec porte à panneau encastré, des portes de placard marrons, une baignoire indépendante, une douche d'angle, un mur bleu, un sol en carrelage de terre cuite, une vasque, un plan de toilette en bois, un sol bleu, une cabine de douche à porte battante, un plan de toilette marron et un carrelage blanc.

Inspiration pour une grande salle d'eau design avec WC à poser, un carrelage blanc, un lavabo encastré, des portes de placard marrons, une douche d'angle, du carrelage en marbre, un mur blanc, un sol blanc, un plan de toilette en surface solide, un plan de toilette blanc et un placard à porte plane.

A sleek and minimalist bathroom featuring dual sinks and a spacious walk-in shower.
Idées déco pour une salle de bain principale contemporaine de taille moyenne avec un placard à porte plane, des portes de placard marrons, une douche d'angle, WC séparés, un carrelage beige, du carrelage en pierre calcaire, un sol en carrelage de céramique, un mur beige, un lavabo encastré, un sol beige, une cabine de douche à porte battante, un plan de toilette beige et meuble double vasque.
Idées déco pour une salle de bain principale contemporaine de taille moyenne avec un placard à porte plane, des portes de placard marrons, une douche d'angle, WC séparés, un carrelage beige, du carrelage en pierre calcaire, un sol en carrelage de céramique, un mur beige, un lavabo encastré, un sol beige, une cabine de douche à porte battante, un plan de toilette beige et meuble double vasque.

The guest bathroom has the most striking matte glass patterned tile on both the backsplash and in the bathtub/shower combination. A floating wood vanity has a white quartz countertop and mid-century modern sconces on either side of the round mirror.

Idées déco pour une salle de bain rétro avec un placard à porte plane, des portes de placard marrons, une baignoire indépendante, une douche d'angle, un carrelage noir et blanc, des carreaux de porcelaine, un mur blanc, un sol en carrelage de porcelaine, une vasque, un plan de toilette en quartz modifié, un sol noir, une cabine de douche à porte battante, un plan de toilette blanc, un banc de douche, meuble double vasque et meuble-lavabo suspendu.

Cette image montre une salle d'eau design de taille moyenne avec un placard à porte plane, des portes de placard marrons, une douche d'angle, WC séparés, un carrelage beige, des carreaux de béton, un mur blanc, carreaux de ciment au sol, un plan de toilette en stratifié, un sol beige, une cabine de douche à porte battante, un plan de toilette blanc, meuble simple vasque et meuble-lavabo suspendu.
Idées déco de salles de bain avec des portes de placard marrons et une douche d'angle
1