Idées déco de salles de bain avec des portes de placard marrons
Trier par :
Budget
Trier par:Populaires du jour
141 - 160 sur 31 732 photos

Aménagement d'une salle de bain principale classique de taille moyenne avec un placard à porte shaker, des portes de placard marrons, une baignoire encastrée, une douche à l'italienne, WC séparés, un carrelage gris, des carreaux de céramique, un mur beige, un sol en carrelage de céramique, un lavabo encastré, un plan de toilette en quartz modifié, un sol beige, une cabine de douche à porte battante, un plan de toilette blanc, un banc de douche, meuble double vasque, meuble-lavabo encastré et un plafond voûté.

This is a marble lined shower to a 3/4 bathroom remodeled by Cal Green Remodeling.
This bathroom is one of three bathrooms in a full home remodel, where all three bathrooms have matching finishes, marble floors and beautiful modern floating vanities.

This dressed up and sophisticated bathroom was outdated and did not work well as the main guest bath off the formal living and dining room. We just love how this transformation is sophisticated, unique and is such a complement to the formal living and dining area.

Cette photo montre une grande salle de bain nature pour enfant avec un placard avec porte à panneau surélevé, des portes de placard marrons, une baignoire posée, un combiné douche/baignoire, WC à poser, un carrelage bleu, des carreaux de céramique, un mur blanc, un sol en marbre, un lavabo encastré, un plan de toilette en quartz modifié, un sol blanc, une cabine de douche à porte battante, un plan de toilette blanc, des toilettes cachées, meuble double vasque et meuble-lavabo encastré.

Complete Gut and Renovation Powder Room in this Miami Penthouse
Custom Built in Marble Wall Mounted Counter Sink
Exemple d'une salle de bain bord de mer de taille moyenne pour enfant avec un placard à porte plane, des portes de placard marrons, une baignoire posée, WC séparés, un carrelage blanc, du carrelage en marbre, un mur gris, un sol en carrelage de terre cuite, un lavabo posé, un plan de toilette en marbre, un sol blanc, un plan de toilette blanc, des toilettes cachées, meuble simple vasque, meuble-lavabo sur pied, un plafond en papier peint, du papier peint et une douche ouverte.
Exemple d'une salle de bain bord de mer de taille moyenne pour enfant avec un placard à porte plane, des portes de placard marrons, une baignoire posée, WC séparés, un carrelage blanc, du carrelage en marbre, un mur gris, un sol en carrelage de terre cuite, un lavabo posé, un plan de toilette en marbre, un sol blanc, un plan de toilette blanc, des toilettes cachées, meuble simple vasque, meuble-lavabo sur pied, un plafond en papier peint, du papier peint et une douche ouverte.
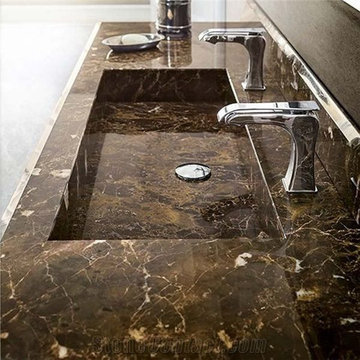
Emperador Dark is the most popular brown marble in the market. Its dark brown color with defined white veins are the qualities that highlighted the beauty of this stone for many centuries.
Countertop research starts here, First get a estimate so you can plan your budget, Before calling around and waiting on unreliable companies to give you a quote, Get estimates from Multiple local CSA verified companies.
https://countertopstores.com/get-started-estimate

Cette photo montre une salle de bain principale moderne de taille moyenne avec un placard à porte plane, des portes de placard marrons, une baignoire indépendante, une douche à l'italienne, WC suspendus, un carrelage blanc, un mur blanc, un lavabo encastré, un plan de toilette en quartz, un sol noir, une cabine de douche à porte battante, un plan de toilette gris, un banc de douche, meuble double vasque et meuble-lavabo suspendu.

Idée de décoration pour une salle de bain vintage de taille moyenne pour enfant avec un placard à porte plane, des portes de placard marrons, une baignoire posée, WC à poser, un carrelage blanc, des carreaux de céramique, un sol en carrelage de porcelaine, un lavabo posé, un plan de toilette en quartz modifié, un sol gris, une cabine de douche à porte battante, un plan de toilette blanc, meuble simple vasque, meuble-lavabo sur pied et du papier peint.
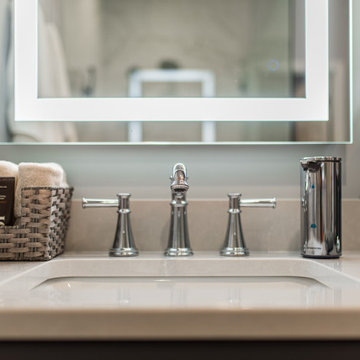
Cette image montre une salle de bain principale traditionnelle de taille moyenne avec un placard à porte shaker, des portes de placard marrons, une douche d'angle, WC séparés, un carrelage blanc, des carreaux de porcelaine, un mur gris, un sol en carrelage de porcelaine, un lavabo intégré, un plan de toilette en quartz modifié, un sol multicolore, une cabine de douche à porte battante, un plan de toilette blanc, un banc de douche, meuble double vasque et meuble-lavabo encastré.

Master Bathroom, post renovation
Cette photo montre une petite salle de bain nature avec un placard à porte shaker, des portes de placard marrons, une douche d'angle, WC à poser, un carrelage blanc, un carrelage métro, un mur gris, un sol en carrelage de porcelaine, un lavabo encastré, un plan de toilette en quartz modifié, un sol blanc, une cabine de douche à porte coulissante, un plan de toilette blanc, meuble simple vasque et meuble-lavabo encastré.
Cette photo montre une petite salle de bain nature avec un placard à porte shaker, des portes de placard marrons, une douche d'angle, WC à poser, un carrelage blanc, un carrelage métro, un mur gris, un sol en carrelage de porcelaine, un lavabo encastré, un plan de toilette en quartz modifié, un sol blanc, une cabine de douche à porte coulissante, un plan de toilette blanc, meuble simple vasque et meuble-lavabo encastré.
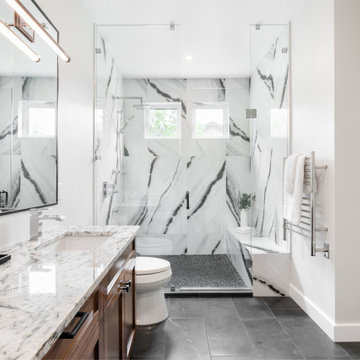
Cette image montre une salle de bain principale design de taille moyenne avec un placard à porte shaker, des portes de placard marrons, un espace douche bain, WC à poser, un carrelage noir et blanc, des carreaux de porcelaine, un mur blanc, un sol en carrelage de porcelaine, un lavabo encastré, un plan de toilette en quartz, un sol gris, une cabine de douche à porte battante, un plan de toilette blanc, un banc de douche, meuble double vasque et meuble-lavabo encastré.

Light and Airy shiplap bathroom was the dream for this hard working couple. The goal was to totally re-create a space that was both beautiful, that made sense functionally and a place to remind the clients of their vacation time. A peaceful oasis. We knew we wanted to use tile that looks like shiplap. A cost effective way to create a timeless look. By cladding the entire tub shower wall it really looks more like real shiplap planked walls.
The center point of the room is the new window and two new rustic beams. Centered in the beams is the rustic chandelier.
Design by Signature Designs Kitchen Bath
Contractor ADR Design & Remodel
Photos by Gail Owens

Cette photo montre une petite salle de bain moderne avec un placard à porte plane, des portes de placard marrons, un combiné douche/baignoire, un carrelage gris, des carreaux de béton, un mur gris, sol en béton ciré, un lavabo intégré, un plan de toilette en marbre, un sol gris, une cabine de douche à porte battante, un plan de toilette multicolore, une niche, meuble simple vasque et meuble-lavabo suspendu.

Tiled bath, corner tub, flat-panel cabinets, quartzite counter tops, single pendant modern light fixtures, enclosed toilet, walk-in master closet, dual shower heads, with inset shelf and brass fixtures.

Can you believe this bath used to have a tiny single vanity and freestanding tub? We transformed this bath with a spa like shower and wall hung vanity with plenty of storage.

Rodwin Architecture & Skycastle Homes
Location: Boulder, Colorado, USA
Interior design, space planning and architectural details converge thoughtfully in this transformative project. A 15-year old, 9,000 sf. home with generic interior finishes and odd layout needed bold, modern, fun and highly functional transformation for a large bustling family. To redefine the soul of this home, texture and light were given primary consideration. Elegant contemporary finishes, a warm color palette and dramatic lighting defined modern style throughout. A cascading chandelier by Stone Lighting in the entry makes a strong entry statement. Walls were removed to allow the kitchen/great/dining room to become a vibrant social center. A minimalist design approach is the perfect backdrop for the diverse art collection. Yet, the home is still highly functional for the entire family. We added windows, fireplaces, water features, and extended the home out to an expansive patio and yard.
The cavernous beige basement became an entertaining mecca, with a glowing modern wine-room, full bar, media room, arcade, billiards room and professional gym.
Bathrooms were all designed with personality and craftsmanship, featuring unique tiles, floating wood vanities and striking lighting.
This project was a 50/50 collaboration between Rodwin Architecture and Kimball Modern

Charming and timeless, 5 bedroom, 3 bath, freshly-painted brick Dutch Colonial nestled in the quiet neighborhood of Sauer’s Gardens (in the Mary Munford Elementary School district)! We have fully-renovated and expanded this home to include the stylish and must-have modern upgrades, but have also worked to preserve the character of a historic 1920’s home. As you walk in to the welcoming foyer, a lovely living/sitting room with original fireplace is on your right and private dining room on your left. Go through the French doors of the sitting room and you’ll enter the heart of the home – the kitchen and family room. Featuring quartz countertops, two-toned cabinetry and large, 8’ x 5’ island with sink, the completely-renovated kitchen also sports stainless-steel Frigidaire appliances, soft close doors/drawers and recessed lighting. The bright, open family room has a fireplace and wall of windows that overlooks the spacious, fenced back yard with shed. Enjoy the flexibility of the first-floor bedroom/private study/office and adjoining full bath. Upstairs, the owner’s suite features a vaulted ceiling, 2 closets and dual vanity, water closet and large, frameless shower in the bath. Three additional bedrooms (2 with walk-in closets), full bath and laundry room round out the second floor. The unfinished basement, with access from the kitchen/family room, offers plenty of storage.

Idées déco pour une salle de bain principale classique avec un placard avec porte à panneau encastré, des portes de placard marrons, un carrelage bleu, un carrelage métro, un mur blanc, une vasque, un sol beige, un plan de toilette multicolore, meuble double vasque, meuble-lavabo encastré, un plafond voûté et un plafond en bois.
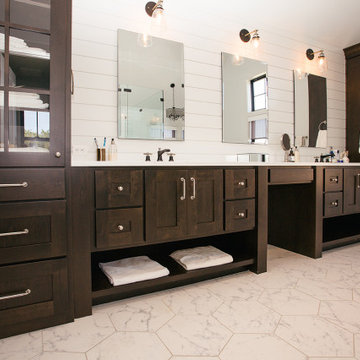
Stained bathroom vanity, linens, and shiplap wall.
Aménagement d'une petite salle de bain campagne pour enfant avec un placard à porte shaker, des portes de placard marrons, un plan de toilette en quartz modifié, un plan de toilette marron, meuble-lavabo encastré, un carrelage blanc, un mur blanc, un lavabo posé, un sol blanc et meuble double vasque.
Aménagement d'une petite salle de bain campagne pour enfant avec un placard à porte shaker, des portes de placard marrons, un plan de toilette en quartz modifié, un plan de toilette marron, meuble-lavabo encastré, un carrelage blanc, un mur blanc, un lavabo posé, un sol blanc et meuble double vasque.
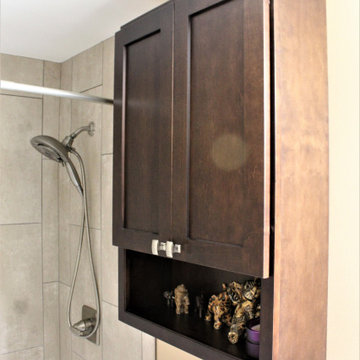
Cabinetry: Starmark
Style: Bridgeport w/ Five Piece Drawers
Finish: (Kitchen) Maple – Peppercorn; (Main Bath) Maple - Mocha
Countertop: Cutting Edge – (Kitchen) Mascavo Quartzite; (Main Bath) Silver Beach Granite
Sinks: (Kitchen) Blanco Valea in Metallic Gray; (Bath) Ceramic Under-mount Rectangle in White
Faucet/Plumbing: (Kitchen) Customers Own; (Main Bath) Delta Ashlyn in Chrome
Tub: American Standard – Studio Bathing Pool
Toilet: American Standard – Cadet Pro
Hardware: Hardware Resources – Annadale in Brushed Pewter/Satin Nickel
Kitchen Backsplash: Virginia Tile – Debut 2” x 6” in Dew; Delorean Grout
Kitchen Floor: (Customer’s Own)
Bath Tile: (Floor) Genesee Tile – Matrix Taupe 12”x24” w/ matching bullnose; (Shower Wall) Genesee Tile – Simply Modern in Simply Tan; (Shower Accent/Niche/Backsplash) Virginia Tile – Linear Glass/Stone Mosaic in Cappuccino
Designer: Devon Moore
Contractor: Pete Markoff
Idées déco de salles de bain avec des portes de placard marrons
8