Idées déco de salles de bain avec des portes de placard noires et des carreaux de céramique
Trier par :
Budget
Trier par:Populaires du jour
1 - 20 sur 5 300 photos
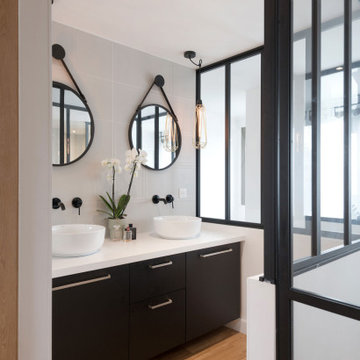
Luminaires : MADE
Miroir : LEROY MERLIN
Robinetterie noire laquée : TRES
Meuble vasque :
Réalisation : CREENOVATION
Verrières :
Réalisation : CASSEO
Porte double battante :
Réalisation : CALADE DESIGN
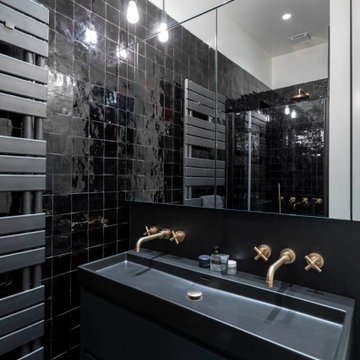
Aménagement d'une salle de bain contemporaine de taille moyenne avec un placard à porte plane, des portes de placard noires, un carrelage noir, des carreaux de céramique, un mur blanc, une grande vasque, un sol noir, une cabine de douche à porte battante et un plan de toilette noir.

Черные графичные элементы, фактура бетона и любовь к растениям — все это собралось в интерьере. Несмотря на брутальную заявку, пространство как и предполагалось, получилось мягким и домашним, благодаря тому, что акценты мы расставили умеренно. В нем уютно хозяевам и их домашним питомцам.

We divided 1 oddly planned bathroom into 2 whole baths to make this family of four SO happy! Mom even got her own special bathroom so she doesn't have to share with hubby and the 2 small boys any more.

The sink in the bathroom stands on a base with an accent yellow module. It echoes the chairs in the kitchen and the hallway pouf. Just rightward to the entrance, there is a column cabinet containing a washer, a dryer, and a built-in air extractor.
We design interiors of homes and apartments worldwide. If you need well-thought and aesthetical interior, submit a request on the website.

Aménagement d'une salle de bain principale contemporaine avec des portes de placard noires, un carrelage rose, des carreaux de céramique, meuble-lavabo sur pied, un plan vasque et meuble simple vasque.

Cette photo montre une salle de bain nature de taille moyenne avec un placard à porte shaker, des portes de placard noires, un carrelage noir et blanc, des carreaux de céramique, un mur blanc, un sol en carrelage de céramique, un lavabo encastré, un plan de toilette en quartz modifié, un sol multicolore, une cabine de douche à porte battante, un plan de toilette blanc, meuble simple vasque et meuble-lavabo encastré.

Idée de décoration pour une grande salle de bain principale minimaliste avec un placard à porte plane, des portes de placard noires, une baignoire indépendante, une douche d'angle, WC séparés, un carrelage beige, des carreaux de céramique, un mur gris, un sol en carrelage de porcelaine, un lavabo posé, un plan de toilette en carrelage, un sol gris, une cabine de douche à porte battante, un plan de toilette blanc, une niche, meuble double vasque et meuble-lavabo encastré.

Transforming this small bathroom into a wheelchair accessible retreat was no easy task. Incorporating unattractive grab bars and making them look seamless was the goal. A floating vanity / countertop allows for roll up accessibility and the live edge of the granite countertops make if feel luxurious. Double sinks for his and hers sides plus medicine cabinet storage helped for this minimal feel of neutrals and breathability. The barn door opens for wheelchair movement but can be closed for the perfect amount of privacy.

A fun and colourful kids bathroom in a newly built loft extension. A black and white terrazzo floor contrast with vertical pink metro tiles. Black taps and crittall shower screen for the walk in shower. An old reclaimed school trough sink adds character together with a big storage cupboard with Georgian wire glass with fresh display of plants.

Meghan Bob Photography
Cette image montre une salle de bain principale traditionnelle avec un placard à porte shaker, des portes de placard noires, une baignoire indépendante, des carreaux de céramique, un mur gris, un lavabo encastré et un sol multicolore.
Cette image montre une salle de bain principale traditionnelle avec un placard à porte shaker, des portes de placard noires, une baignoire indépendante, des carreaux de céramique, un mur gris, un lavabo encastré et un sol multicolore.
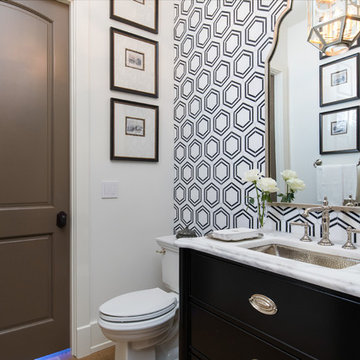
Cette photo montre une petite salle d'eau chic avec un placard en trompe-l'oeil, des portes de placard noires, WC séparés, un carrelage noir, un carrelage blanc, des carreaux de céramique, un mur blanc, un sol en carrelage de porcelaine, un lavabo encastré, un plan de toilette en marbre, un sol beige et un plan de toilette blanc.
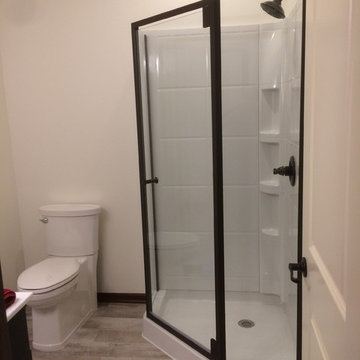
Exemple d'une salle d'eau chic de taille moyenne avec des portes de placard noires, une douche d'angle, WC séparés, un carrelage blanc, des carreaux de céramique, un mur beige, parquet foncé, un lavabo encastré et un plan de toilette en quartz.
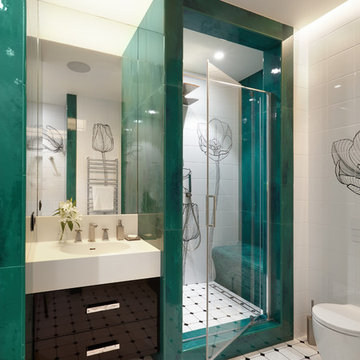
Дмитрий Лившиц
Idées déco pour une douche en alcôve contemporaine de taille moyenne avec un placard à porte plane, des portes de placard noires, WC suspendus, un carrelage vert, un carrelage blanc, des carreaux de céramique, un sol en carrelage de céramique, un lavabo intégré, un plan de toilette en surface solide et aucune cabine.
Idées déco pour une douche en alcôve contemporaine de taille moyenne avec un placard à porte plane, des portes de placard noires, WC suspendus, un carrelage vert, un carrelage blanc, des carreaux de céramique, un sol en carrelage de céramique, un lavabo intégré, un plan de toilette en surface solide et aucune cabine.
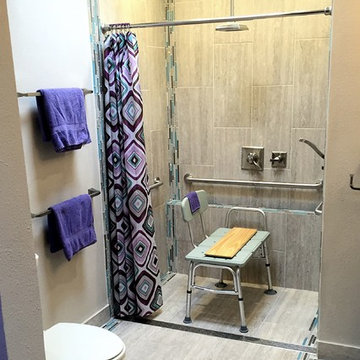
Cette image montre une douche en alcôve traditionnelle de taille moyenne pour enfant avec un placard à porte plane, des portes de placard noires, WC à poser, un carrelage beige, un carrelage bleu, un carrelage marron, un carrelage gris, des carreaux de céramique, un mur gris, un sol en carrelage de porcelaine, un lavabo encastré et un plan de toilette en surface solide.

Aménagement d'une petite salle de bain principale contemporaine avec un placard à porte plane, des portes de placard noires, une baignoire sur pieds, un combiné douche/baignoire, un bidet, un carrelage blanc, des carreaux de céramique, un mur beige, aucune cabine, un sol en bois brun, un lavabo intégré, un plan de toilette en bois, un sol beige et un plan de toilette marron.

Réalisation d'une grande salle d'eau minimaliste avec un placard à porte plane, une douche d'angle, WC séparés, des carreaux de céramique, un mur blanc, carreaux de ciment au sol, un lavabo intégré, un sol gris, une cabine de douche à porte battante, des portes de placard noires, un carrelage beige et un plan de toilette en surface solide.

Download our free ebook, Creating the Ideal Kitchen. DOWNLOAD NOW
This unit, located in a 4-flat owned by TKS Owners Jeff and Susan Klimala, was remodeled as their personal pied-à-terre, and doubles as an Airbnb property when they are not using it. Jeff and Susan were drawn to the location of the building, a vibrant Chicago neighborhood, 4 blocks from Wrigley Field, as well as to the vintage charm of the 1890’s building. The entire 2 bed, 2 bath unit was renovated and furnished, including the kitchen, with a specific Parisian vibe in mind.
Although the location and vintage charm were all there, the building was not in ideal shape -- the mechanicals -- from HVAC, to electrical, plumbing, to needed structural updates, peeling plaster, out of level floors, the list was long. Susan and Jeff drew on their expertise to update the issues behind the walls while also preserving much of the original charm that attracted them to the building in the first place -- heart pine floors, vintage mouldings, pocket doors and transoms.
Because this unit was going to be primarily used as an Airbnb, the Klimalas wanted to make it beautiful, maintain the character of the building, while also specifying materials that would last and wouldn’t break the budget. Susan enjoyed the hunt of specifying these items and still coming up with a cohesive creative space that feels a bit French in flavor.
Parisian style décor is all about casual elegance and an eclectic mix of old and new. Susan had fun sourcing some more personal pieces of artwork for the space, creating a dramatic black, white and moody green color scheme for the kitchen and highlighting the living room with pieces to showcase the vintage fireplace and pocket doors.
Photographer: @MargaretRajic
Photo stylist: @Brandidevers
Do you have a new home that has great bones but just doesn’t feel comfortable and you can’t quite figure out why? Contact us here to see how we can help!

Idées déco pour une petite salle de bain classique pour enfant avec un placard à porte shaker, des portes de placard noires, une baignoire indépendante, un combiné douche/baignoire, WC suspendus, un carrelage vert, des carreaux de céramique, un mur noir, un sol en linoléum, un lavabo posé, un sol marron, une cabine de douche à porte battante, meuble simple vasque et meuble-lavabo suspendu.
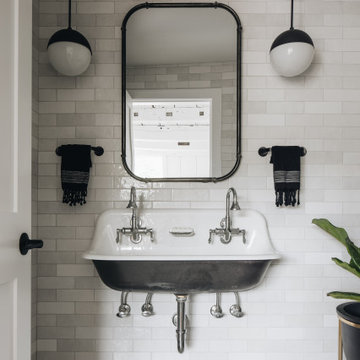
Aménagement d'une grande salle de bain éclectique pour enfant avec des portes de placard noires, un carrelage blanc, des carreaux de céramique, un mur blanc, un sol en carrelage de terre cuite, un plan vasque, un sol blanc, aucune cabine et meuble double vasque.
Idées déco de salles de bain avec des portes de placard noires et des carreaux de céramique
1