Idées déco de salles de bain avec des portes de placard noires et un carrelage en pâte de verre
Trier par :
Budget
Trier par:Populaires du jour
1 - 20 sur 594 photos
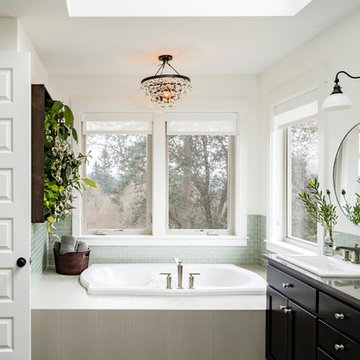
Bright, light filled, master bath
Aménagement d'une grande salle de bain principale classique avec un lavabo posé, une baignoire posée, un carrelage vert, un mur blanc, un placard à porte shaker, des portes de placard noires, un carrelage en pâte de verre, un sol en carrelage de porcelaine et un plan de toilette en granite.
Aménagement d'une grande salle de bain principale classique avec un lavabo posé, une baignoire posée, un carrelage vert, un mur blanc, un placard à porte shaker, des portes de placard noires, un carrelage en pâte de verre, un sol en carrelage de porcelaine et un plan de toilette en granite.
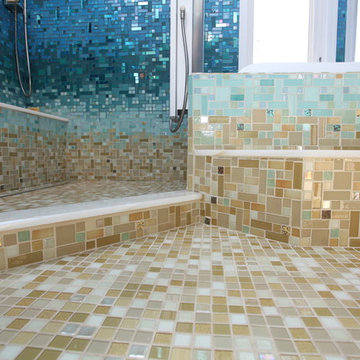
This completely custom bathroom is entirely covered in glass mosaic tiles! Except for the ceiling, we custom designed a glass mosaic hybrid from glossy glass tiles, ocean style bottle glass tiles, and mirrored tiles. This client had dreams of a Caribbean escape in their very own en suite, and we made their dreams come true! The top of the walls start with the deep blues of the ocean and then flow into teals and turquoises, light blues, and finally into the sandy colored floor. We can custom design and make anything you can dream of, including gradient blends of any color, like this one!
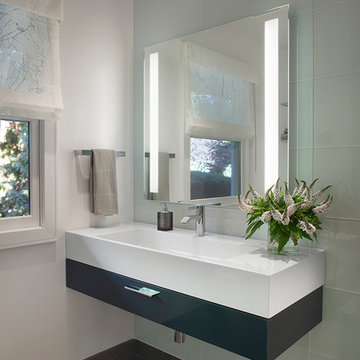
Michael Merrill Design Studio enlarged this downstairs bathroom, which now has a spa-like atmosphere to serve pool guests as well as houseguests. Over-scaled tile floors and architectural glass tiled walls impart a dramatic modernity to the space. Note the polished stainless steel ledge in the shower niche.
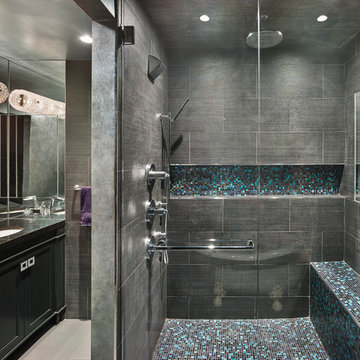
Inspiration pour une douche en alcôve principale design de taille moyenne avec un placard avec porte à panneau encastré, des portes de placard noires, une baignoire sur pieds, un bidet, un carrelage multicolore, un carrelage en pâte de verre, un mur gris, un sol en carrelage de céramique, un lavabo encastré et un plan de toilette en quartz modifié.

Mark Scowen, Intense Photograpghy
Inspiration pour une salle de bain principale victorienne avec des portes de placard noires, une baignoire sur pieds, un combiné douche/baignoire, un carrelage en pâte de verre, un mur blanc, un sol en carrelage de céramique, un lavabo encastré, un placard avec porte à panneau surélevé et du carrelage bicolore.
Inspiration pour une salle de bain principale victorienne avec des portes de placard noires, une baignoire sur pieds, un combiné douche/baignoire, un carrelage en pâte de verre, un mur blanc, un sol en carrelage de céramique, un lavabo encastré, un placard avec porte à panneau surélevé et du carrelage bicolore.
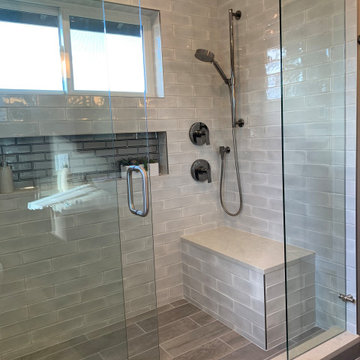
Cette photo montre une douche en alcôve principale moderne de taille moyenne avec un placard à porte plane, des portes de placard noires, WC séparés, un carrelage gris, un carrelage en pâte de verre, un mur gris, un sol en carrelage imitation parquet, une vasque, un plan de toilette en quartz modifié, un sol gris, une cabine de douche à porte coulissante, un plan de toilette blanc, une niche, un banc de douche, meuble double vasque et meuble-lavabo suspendu.
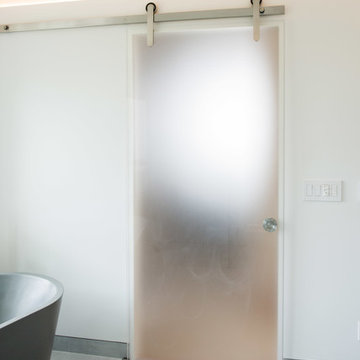
Brittany M. Powell
Idées déco pour une salle de bain principale moderne de taille moyenne avec un lavabo intégré, un placard à porte plane, des portes de placard noires, un plan de toilette en granite, une baignoire indépendante, une douche à l'italienne, WC suspendus, un carrelage gris, un carrelage en pâte de verre, un mur blanc et un sol en carrelage de porcelaine.
Idées déco pour une salle de bain principale moderne de taille moyenne avec un lavabo intégré, un placard à porte plane, des portes de placard noires, un plan de toilette en granite, une baignoire indépendante, une douche à l'italienne, WC suspendus, un carrelage gris, un carrelage en pâte de verre, un mur blanc et un sol en carrelage de porcelaine.
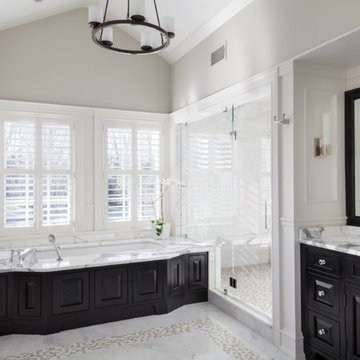
Réalisation d'une très grande salle de bain principale tradition avec un placard avec porte à panneau surélevé, des portes de placard noires, une baignoire posée, une douche d'angle, un carrelage blanc, un carrelage en pâte de verre, un mur beige, un sol en carrelage de céramique, un lavabo posé et un plan de toilette en marbre.
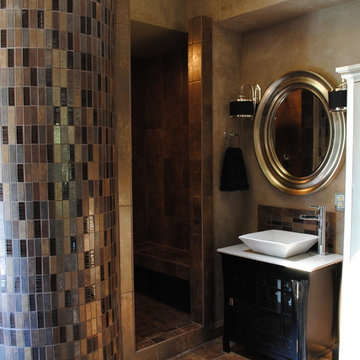
Cette image montre une salle de bain principale design de taille moyenne avec un placard à porte vitrée, des portes de placard noires, une douche ouverte, un carrelage beige, un carrelage noir, un carrelage bleu, un carrelage marron, un carrelage en pâte de verre, un mur beige, un sol en carrelage de céramique, une vasque et un plan de toilette en marbre.

https://www.changeyourbathroom.com/shop/pool-party-bathroom-plans/
Pool house bathroom with open, curbless shower, non-skid tile throughout, rain heads in ceiling, textured architectural wall tile, glass mosaic tile in vanity area, stacked stone in shower, bidet toilet, touchless faucets, in wall medicine cabinet, trough sink, freestanding vanity with drawers and doors, frosted frameless glass panel, heated towel warmer, custom pocket doors, digital shower valve and laundry room attached for ergonomic use.
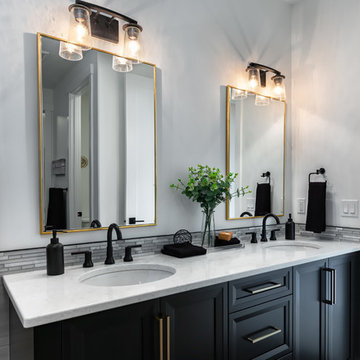
Cette image montre une salle de bain principale traditionnelle de taille moyenne avec un placard avec porte à panneau encastré, des portes de placard noires, une baignoire indépendante, un carrelage gris, un carrelage en pâte de verre, un mur blanc, un sol en vinyl, un lavabo encastré, un plan de toilette en quartz, un sol gris, une cabine de douche à porte battante et un plan de toilette blanc.
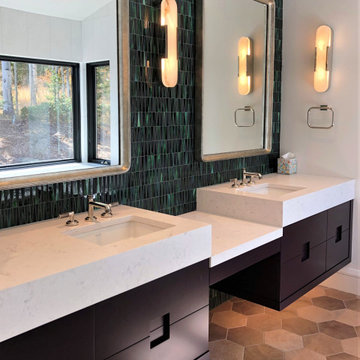
Deep maroon master bath vanity with integrated finger-pulls.
Idée de décoration pour une salle de bain principale design de taille moyenne avec un placard à porte plane, des portes de placard noires, une baignoire indépendante, un espace douche bain, un carrelage vert, un carrelage en pâte de verre, un mur blanc, un sol en carrelage imitation parquet, un lavabo encastré, un sol marron, une cabine de douche à porte battante, un plan de toilette blanc, des toilettes cachées, meuble double vasque, meuble-lavabo suspendu et un plafond voûté.
Idée de décoration pour une salle de bain principale design de taille moyenne avec un placard à porte plane, des portes de placard noires, une baignoire indépendante, un espace douche bain, un carrelage vert, un carrelage en pâte de verre, un mur blanc, un sol en carrelage imitation parquet, un lavabo encastré, un sol marron, une cabine de douche à porte battante, un plan de toilette blanc, des toilettes cachées, meuble double vasque, meuble-lavabo suspendu et un plafond voûté.
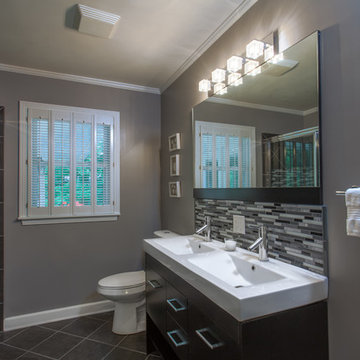
Ryan Long Photography
Réalisation d'une douche en alcôve minimaliste de taille moyenne avec des portes de placard noires, une baignoire en alcôve, WC à poser, un carrelage en pâte de verre et un sol en carrelage de porcelaine.
Réalisation d'une douche en alcôve minimaliste de taille moyenne avec des portes de placard noires, une baignoire en alcôve, WC à poser, un carrelage en pâte de verre et un sol en carrelage de porcelaine.
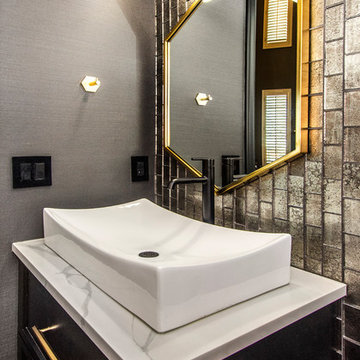
Our clients came to us wanting to update and open up their kitchen, breakfast nook, wet bar, and den. They wanted a cleaner look without clutter but didn’t want to go with an all-white kitchen, fearing it’s too trendy. Their kitchen was not utilized well and was not aesthetically appealing; it was very ornate and dark. The cooktop was too far back in the kitchen towards the butler’s pantry, making it awkward when cooking, so they knew they wanted that moved. The rest was left up to our designer to overcome these obstacles and give them their dream kitchen.
We gutted the kitchen cabinets, including the built-in china cabinet and all finishes. The pony wall that once separated the kitchen from the den (and also housed the sink, dishwasher, and ice maker) was removed, and those appliances were relocated to the new large island, which had a ton of storage and a 15” overhang for bar seating. Beautiful aged brass Quebec 6-light pendants were hung above the island.
All cabinets were replaced and drawers were designed to maximize storage. The Eclipse “Greensboro” cabinetry was painted gray with satin brass Emtek Mod Hex “Urban Modern” pulls. A large banquet seating area was added where the stand-alone kitchen table once sat. The main wall was covered with 20x20 white Golwoo tile. The backsplash in the kitchen and the banquette accent tile was a contemporary coordinating Tempesta Neve polished Wheaton mosaic marble.
In the wet bar, they wanted to completely gut and replace everything! The overhang was useless and it was closed off with a large bar that they wanted to be opened up, so we leveled out the ceilings and filled in the original doorway into the bar in order for the flow into the kitchen and living room more natural. We gutted all cabinets, plumbing, appliances, light fixtures, and the pass-through pony wall. A beautiful backsplash was installed using Nova Hex Graphite ceramic mosaic 5x5 tile. A 15” overhang was added at the counter for bar seating.
In the den, they hated the brick fireplace and wanted a less rustic look. The original mantel was very bulky and dark, whereas they preferred a more rectangular firebox opening, if possible. We removed the fireplace and surrounding hearth, brick, and trim, as well as the built-in cabinets. The new fireplace was flush with the wall and surrounded with Tempesta Neve Polished Marble 8x20 installed in a Herringbone pattern. The TV was hung above the fireplace and floating shelves were added to the surrounding walls for photographs and artwork.
They wanted to completely gut and replace everything in the powder bath, so we started by adding blocking in the wall for the new floating cabinet and a white vessel sink. Black Boardwalk Charcoal Hex Porcelain mosaic 2x2 tile was used on the bathroom floor; coordinating with a contemporary “Cleopatra Silver Amalfi” black glass 2x4 mosaic wall tile. Two Schoolhouse Electric “Isaac” short arm brass sconces were added above the aged brass metal framed hexagon mirror. The countertops used in here, as well as the kitchen and bar, were Elements quartz “White Lightning.” We refinished all existing wood floors downstairs with hand scraped with the grain. Our clients absolutely love their new space with its ease of organization and functionality.
Design/Remodel by Hatfield Builders & Remodelers | Photography by Versatile Imaging

Description: Bathroom Remodel - Reclaimed Vintage Glass Tile - Photograph: HAUS | Architecture
Cette image montre une petite salle de bain traditionnelle avec une vasque, un placard sans porte, des portes de placard noires, un plan de toilette en bois, un carrelage vert, un carrelage en pâte de verre, un combiné douche/baignoire, un mur vert, un sol en carrelage de terre cuite, un sol blanc et un plan de toilette noir.
Cette image montre une petite salle de bain traditionnelle avec une vasque, un placard sans porte, des portes de placard noires, un plan de toilette en bois, un carrelage vert, un carrelage en pâte de verre, un combiné douche/baignoire, un mur vert, un sol en carrelage de terre cuite, un sol blanc et un plan de toilette noir.
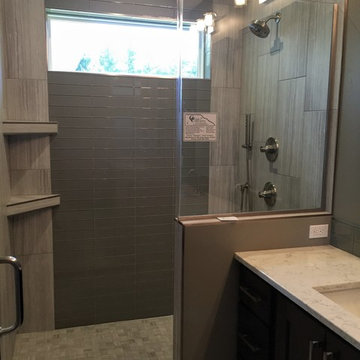
Precision Builders
Idée de décoration pour une salle d'eau design de taille moyenne avec un carrelage gris, un carrelage en pâte de verre, un mur gris, un placard à porte plane, des portes de placard noires, un lavabo encastré et un plan de toilette en quartz.
Idée de décoration pour une salle d'eau design de taille moyenne avec un carrelage gris, un carrelage en pâte de verre, un mur gris, un placard à porte plane, des portes de placard noires, un lavabo encastré et un plan de toilette en quartz.
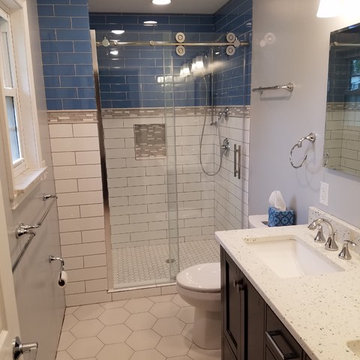
Exemple d'une petite salle de bain chic avec un placard avec porte à panneau encastré, des portes de placard noires, WC séparés, un carrelage bleu, un carrelage en pâte de verre, un mur gris, un sol en carrelage de porcelaine, un lavabo encastré et un plan de toilette en quartz modifié.
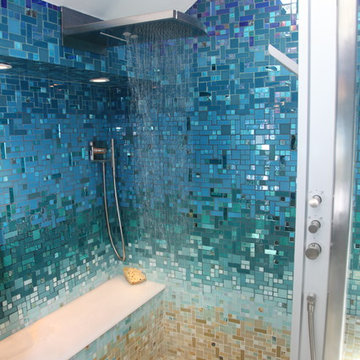
This completely custom bathroom is entirely covered in glass mosaic tiles! Except for the ceiling, we custom designed a glass mosaic hybrid from glossy glass tiles, ocean style bottle glass tiles, and mirrored tiles. This client had dreams of a Caribbean escape in their very own en suite, and we made their dreams come true! The top of the walls start with the deep blues of the ocean and then flow into teals and turquoises, light blues, and finally into the sandy colored floor. We can custom design and make anything you can dream of, including gradient blends of any color, like this one!
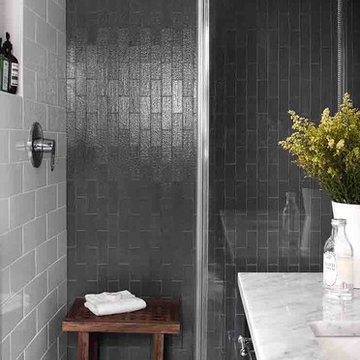
Jeff Herr
Cette photo montre une salle de bain principale chic de taille moyenne avec un placard à porte plane, des portes de placard noires, un carrelage gris, un carrelage en pâte de verre, un lavabo encastré, un plan de toilette en marbre et un sol blanc.
Cette photo montre une salle de bain principale chic de taille moyenne avec un placard à porte plane, des portes de placard noires, un carrelage gris, un carrelage en pâte de verre, un lavabo encastré, un plan de toilette en marbre et un sol blanc.
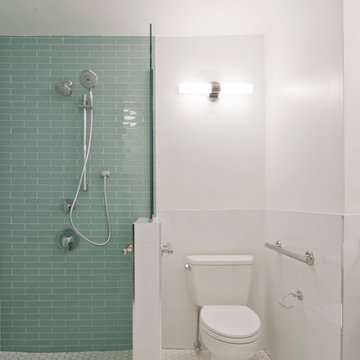
Serene gut renovation of a lovely alcove studio. We created a wheelchair accessible bedroom and bathroom for flexibility
Exemple d'une salle de bain principale tendance de taille moyenne avec un placard à porte plane, des portes de placard noires, une douche à l'italienne, un carrelage en pâte de verre, un mur blanc, un sol en carrelage de céramique, un plan vasque, un sol blanc, aucune cabine, WC séparés et un carrelage bleu.
Exemple d'une salle de bain principale tendance de taille moyenne avec un placard à porte plane, des portes de placard noires, une douche à l'italienne, un carrelage en pâte de verre, un mur blanc, un sol en carrelage de céramique, un plan vasque, un sol blanc, aucune cabine, WC séparés et un carrelage bleu.
Idées déco de salles de bain avec des portes de placard noires et un carrelage en pâte de verre
1