Idées déco de salles de bain avec un placard à porte shaker et des portes de placard oranges
Trier par:Populaires du jour
1 - 20 sur 34 photos
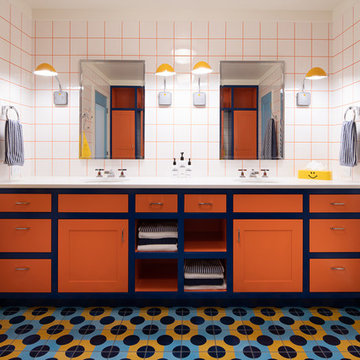
Scott Amundson Photography
Idée de décoration pour une douche en alcôve bohème avec un placard à porte shaker, des portes de placard oranges, un carrelage blanc, un mur blanc, un lavabo encastré, un sol multicolore, une cabine de douche à porte battante et un plan de toilette blanc.
Idée de décoration pour une douche en alcôve bohème avec un placard à porte shaker, des portes de placard oranges, un carrelage blanc, un mur blanc, un lavabo encastré, un sol multicolore, une cabine de douche à porte battante et un plan de toilette blanc.
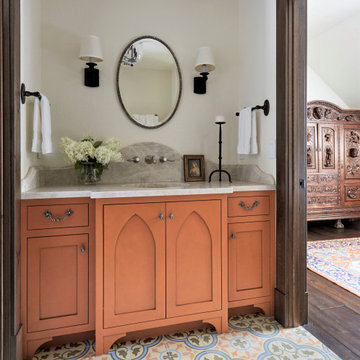
Réalisation d'une salle de bain tradition avec un placard à porte shaker, des portes de placard oranges, un mur blanc, un lavabo encastré, un sol multicolore, un plan de toilette gris, meuble simple vasque et meuble-lavabo encastré.
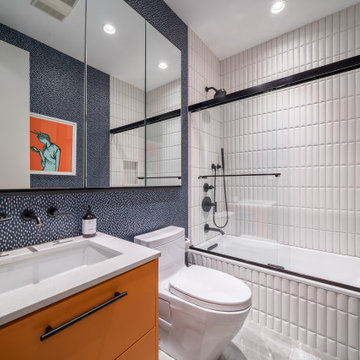
This home has a color theme that continues all the way to the bathroom. The dotted wallpaper as well as the dimensional white tile are complemented by the solid burnt orange sink and matte black fixtures.
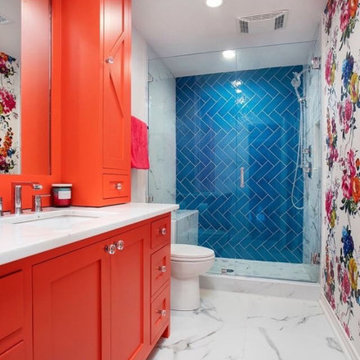
Super cute , bold and fun bathroom.
Idées déco pour une salle de bain contemporaine pour enfant avec un placard à porte shaker, des portes de placard oranges, un carrelage bleu, un sol en marbre et un plan de toilette blanc.
Idées déco pour une salle de bain contemporaine pour enfant avec un placard à porte shaker, des portes de placard oranges, un carrelage bleu, un sol en marbre et un plan de toilette blanc.
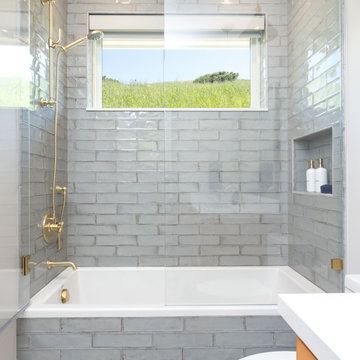
A fun boys bathroom featuring a custom orange vanity with t-rex knobs, geometric gray and blue tile floor, vintage gray subway tile shower with soaking tub, satin brass fixtures and accessories and navy pendant lights.
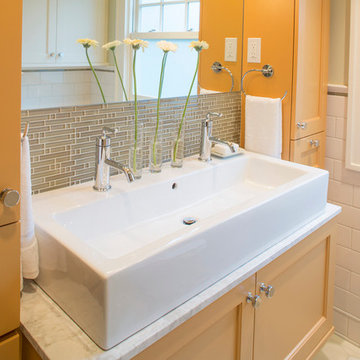
This very small hall bath is the only full bath in this 100 year old Four Square style home in the Irvington neighborhood. We needed to give a nod to the tradition of the home but add modern touches, some color and the storage that the clients were craving. We had to move the toilet to get the best flow for the space and we added a clever flip down cabinet door to utilize as counter space when standing at the cool one bowl, double sink. The juxtaposition of the traditional with the modern made this space pop with life and will serve well for the next 100 years.
Remodel by Paul Hegarty, Hegarty Construction
Photography by Steve Eltinge, Eltinge Photography
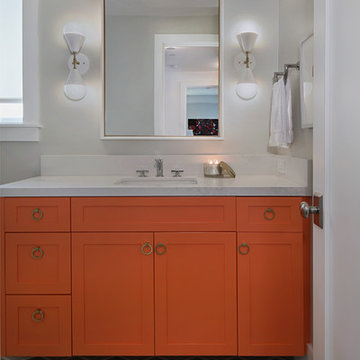
Idées déco pour une salle d'eau rétro de taille moyenne avec un placard à porte shaker, des portes de placard oranges, un mur gris, un lavabo encastré, un plan de toilette en granite, un sol multicolore et un plan de toilette blanc.
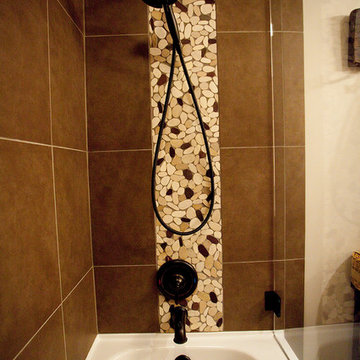
Modern mountain bathroom, featuring wood tile flooring, pebble tile details and brown tile shower. Kevin Kiernan
Réalisation d'une salle d'eau chalet de taille moyenne avec un placard à porte shaker, des portes de placard oranges, une baignoire posée, un combiné douche/baignoire, WC à poser, un carrelage marron, des carreaux de céramique, un mur beige, un sol en carrelage de porcelaine, un lavabo posé et un plan de toilette en granite.
Réalisation d'une salle d'eau chalet de taille moyenne avec un placard à porte shaker, des portes de placard oranges, une baignoire posée, un combiné douche/baignoire, WC à poser, un carrelage marron, des carreaux de céramique, un mur beige, un sol en carrelage de porcelaine, un lavabo posé et un plan de toilette en granite.
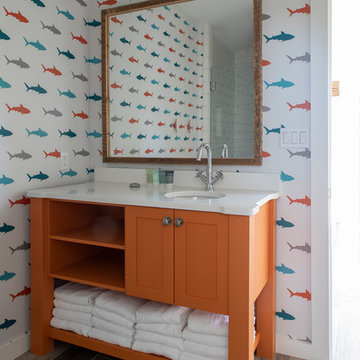
jack gardner photography
Cette photo montre une salle de bain bord de mer de taille moyenne avec un placard à porte shaker, des portes de placard oranges, un mur blanc, un lavabo encastré, un sol marron et un plan de toilette blanc.
Cette photo montre une salle de bain bord de mer de taille moyenne avec un placard à porte shaker, des portes de placard oranges, un mur blanc, un lavabo encastré, un sol marron et un plan de toilette blanc.
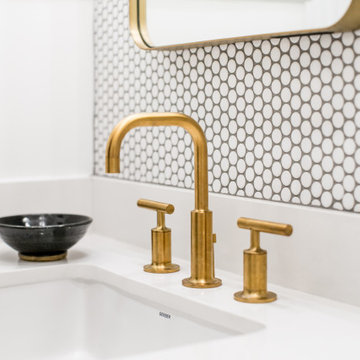
Cette photo montre une petite salle de bain chic avec un placard à porte shaker, des portes de placard oranges, WC séparés, un carrelage blanc, mosaïque, un mur blanc, un sol en carrelage de terre cuite, un lavabo encastré, un plan de toilette en quartz modifié, un sol blanc, une cabine de douche à porte coulissante, un plan de toilette blanc, meuble simple vasque et meuble-lavabo encastré.
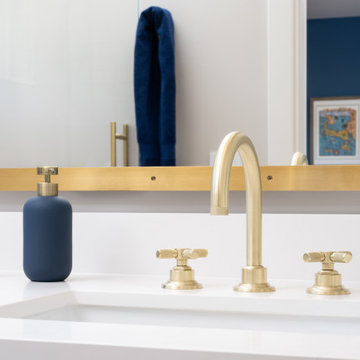
A fun boys bathroom featuring a custom orange vanity with t-rex knobs, geometric gray and blue tile floor, vintage gray subway tile shower with soaking tub, satin brass fixtures and accessories and navy pendant lights.
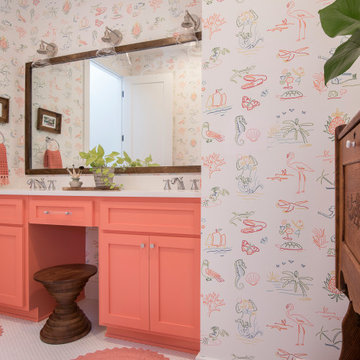
Inspiration pour une salle de bain marine avec un placard à porte shaker, des portes de placard oranges, un mur multicolore, un sol en carrelage de terre cuite, un lavabo encastré, un sol blanc, un plan de toilette blanc, meuble double vasque, meuble-lavabo encastré et du papier peint.
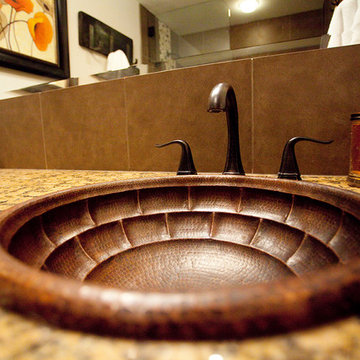
Modern mountain bathroom, featuring wood tile flooring, pebble tile details and brown tile shower. Kevin Kiernan
Cette image montre une salle d'eau chalet de taille moyenne avec un placard à porte shaker, des portes de placard oranges, une baignoire posée, un combiné douche/baignoire, WC à poser, un carrelage marron, des carreaux de céramique, un mur beige, un sol en carrelage de porcelaine, un lavabo posé et un plan de toilette en granite.
Cette image montre une salle d'eau chalet de taille moyenne avec un placard à porte shaker, des portes de placard oranges, une baignoire posée, un combiné douche/baignoire, WC à poser, un carrelage marron, des carreaux de céramique, un mur beige, un sol en carrelage de porcelaine, un lavabo posé et un plan de toilette en granite.
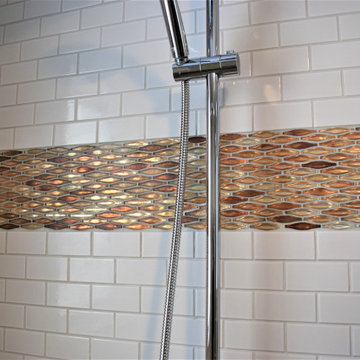
Housewright Construction had the pleasure of renovating this 1980's lake house in central NH. We stripped down the old tongue and grove pine, re-insulated, replaced all of the flooring, installed a custom stained wood ceiling, gutted the Kitchen and bathrooms and added a custom fireplace. Outside we installed new siding, replaced the windows, installed a new deck, screened in porch and farmers porch and outdoor shower. This lake house will be a family favorite for years to come!
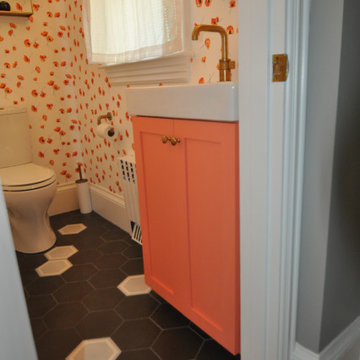
The existing white laminate cabinets, gray counter tops and stark tile flooring did not match the rich old-world trim, natural wood elements and traditional layout of this Victorian home. The new kitchen boasts custom painted cabinets in Blue Mill Springs by Benjamin Moore. We also popped color in their new half bath using Ravishing Coral by Sherwin Williams on the new custom vanity. The wood tones brought in with the walnut island top, alder floating shelves and bench seat as well as the reclaimed barn board ceiling not only contrast the intense hues of the cabinets but help to bring nature into their world. The natural slate floor, black hexagon bathroom tile and custom coral back splash tile by Fire Clay help to tie these two spaces together. Of course the new working triangle allows this growing family to congregate together with multiple tasks at hand without getting in the way of each other and the added storage allow this space to feel open and organized even though they still use the new entry door as their main access to the home. Beautiful transformation!!!!
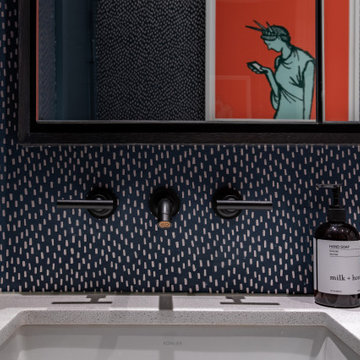
This home has a color theme that continues all the way to the bathroom. The dotted wallpaper as well as the dimensional white tile are complemented by the solid burnt orange sink and matte black fixtures.
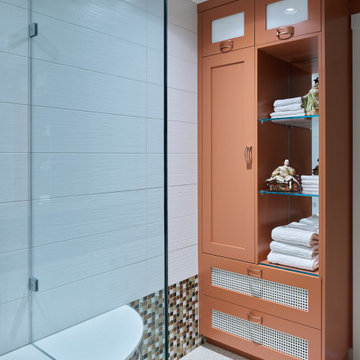
The bathroom is mainly white with pops of smoked orange or terra cotta. The shower bench is rounded to maximize on floor space within this smaller bathroom. The custom storage unit has custom laundry drawers and hanging space.
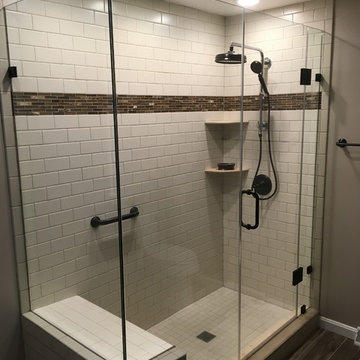
Joe Winovch
Idée de décoration pour une petite salle de bain principale minimaliste avec un placard à porte shaker, des portes de placard oranges, une douche d'angle, WC à poser, un carrelage beige, des carreaux de béton, un mur beige, carreaux de ciment au sol, un lavabo encastré, un plan de toilette en quartz modifié, un sol marron, une cabine de douche à porte battante et un plan de toilette beige.
Idée de décoration pour une petite salle de bain principale minimaliste avec un placard à porte shaker, des portes de placard oranges, une douche d'angle, WC à poser, un carrelage beige, des carreaux de béton, un mur beige, carreaux de ciment au sol, un lavabo encastré, un plan de toilette en quartz modifié, un sol marron, une cabine de douche à porte battante et un plan de toilette beige.
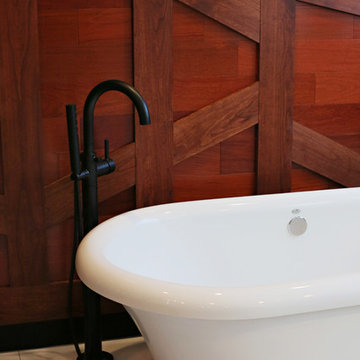
Réalisation d'une grande salle de bain principale minimaliste avec un placard à porte shaker, des portes de placard oranges, une baignoire indépendante, une douche d'angle, WC à poser, un carrelage blanc, des carreaux de porcelaine, un mur bleu et un sol en carrelage de porcelaine.
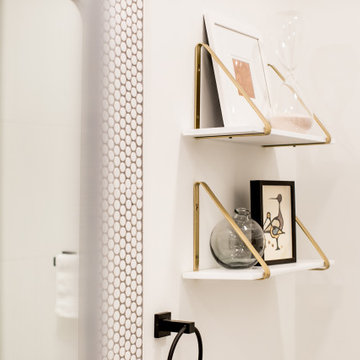
Réalisation d'une petite salle de bain tradition avec un placard à porte shaker, des portes de placard oranges, WC séparés, un carrelage blanc, mosaïque, un mur blanc, un sol en carrelage de terre cuite, un lavabo encastré, un plan de toilette en quartz modifié, un sol blanc, une cabine de douche à porte coulissante, un plan de toilette blanc, meuble simple vasque et meuble-lavabo encastré.
Idées déco de salles de bain avec un placard à porte shaker et des portes de placard oranges
1