Idées déco de salles de bain avec des portes de placard violettes et un espace douche bain
Trier par :
Budget
Trier par:Populaires du jour
1 - 20 sur 25 photos
1 sur 3

Ensuite to the Principal bedroom, walls clad in Viola Marble with a white metro contrast, styled with a contemporary vanity unit, mirror and Belgian wall lights.
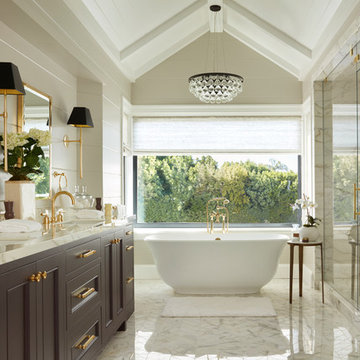
Lindsay Chambers Design, Roger Davies Photography
Aménagement d'une salle de bain principale classique de taille moyenne avec un placard à porte shaker, des portes de placard violettes, une baignoire indépendante, un espace douche bain, WC séparés, un carrelage blanc, du carrelage en marbre, un lavabo encastré, un plan de toilette en marbre et une cabine de douche à porte battante.
Aménagement d'une salle de bain principale classique de taille moyenne avec un placard à porte shaker, des portes de placard violettes, une baignoire indépendante, un espace douche bain, WC séparés, un carrelage blanc, du carrelage en marbre, un lavabo encastré, un plan de toilette en marbre et une cabine de douche à porte battante.
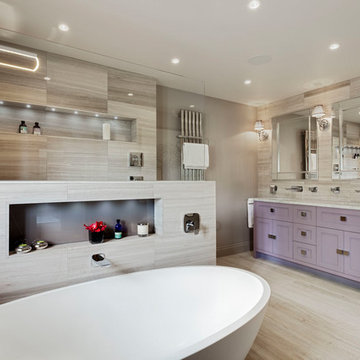
Cette image montre une salle de bain principale traditionnelle de taille moyenne avec un placard à porte shaker, des portes de placard violettes, une baignoire indépendante, un espace douche bain, un carrelage gris, un mur gris, un lavabo encastré, un sol gris, aucune cabine, un plan de toilette gris et une niche.
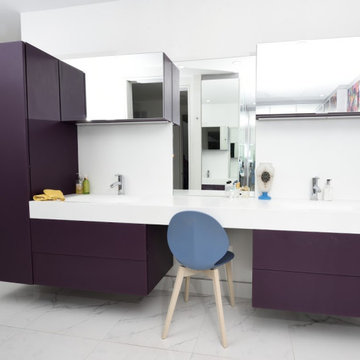
I was able to manipulate the cabinetry to fit any space, and excel in efficiency, by adding the right interior accessories in a bathroom or walk-in closet to fit the garde-robe, or wardrobe.
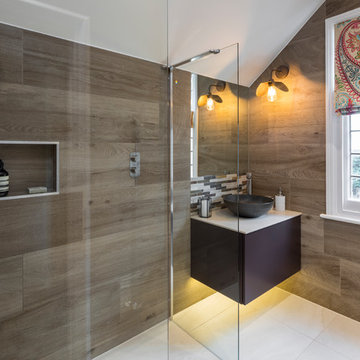
Exemple d'une petite salle d'eau moderne avec un lavabo suspendu, un plan de toilette en surface solide, un plan de toilette beige, un placard à porte plane, des portes de placard violettes, un espace douche bain, un carrelage marron, des carreaux de céramique, un sol en carrelage de céramique, un sol blanc et aucune cabine.
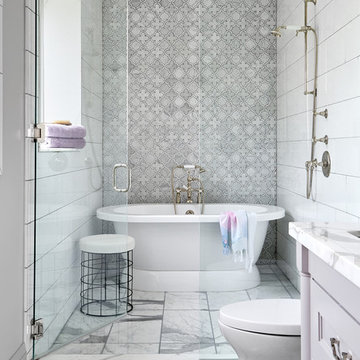
Idées déco pour une salle de bain classique avec des portes de placard violettes, une baignoire indépendante, un espace douche bain, un carrelage gris, un carrelage blanc, mosaïque, un mur gris, un lavabo encastré, un sol blanc, une cabine de douche à porte battante et un plan de toilette blanc.
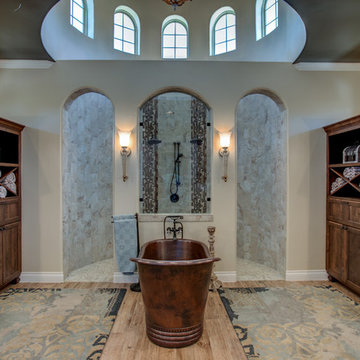
Inspiration pour une salle de bain principale méditerranéenne de taille moyenne avec un placard avec porte à panneau encastré, des portes de placard violettes, une baignoire indépendante, un espace douche bain, un carrelage beige, des carreaux de porcelaine, un mur beige, parquet clair, un lavabo encastré, un plan de toilette en granite, un sol beige et aucune cabine.
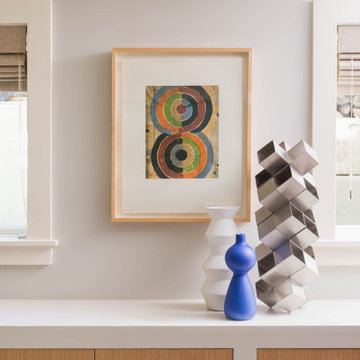
This beautiful home got a stunning makeover from our Oakland studio. We pulled colors from the client's beautiful heirloom quilt, which we used as an inspiration point to plan the design scheme. The bedroom got a calm and soothing appeal with a muted teal color. The adjoining bathroom was redesigned to accommodate a dual vanity, a free-standing tub, and a steam shower, all held together neatly by the river rock flooring. The living room used a different shade of teal with gold accents to create a lively, cheerful ambiance. The kitchen layout was maximized with a large island with a stunning cascading countertop. Fun colors and attractive backsplash tiles create a cheerful pop.
---
Designed by Oakland interior design studio Joy Street Design. Serving Alameda, Berkeley, Orinda, Walnut Creek, Piedmont, and San Francisco.
For more about Joy Street Design, see here:
https://www.joystreetdesign.com/
To learn more about this project, see here:
https://www.joystreetdesign.com/portfolio/oakland-home-transformation
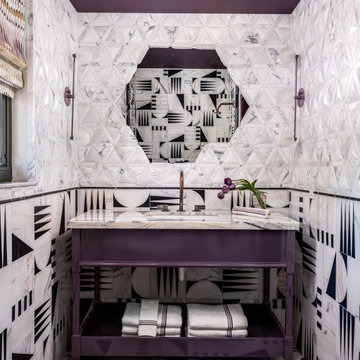
Our Oakland studio went ultra bold with the design of the guest suite at the Kips Bay Designer Showhouse. We chose the theme of a harmonious union of the physical and virtual universe through thoughtful, curated design. We used a dichromatic color theme in the bedroom to create a soothing sanctuary. Luxurious bedding, stylish fabrics, and soft velvet window treatments add a distinctive touch. In the bathroom, we added the classic black and white color theme with stylish tiles and attractive fixtures, creating a beautiful, bold contrast. The whole project emphasizes the past-meets-present-meets-future concept resulting in our most daring design yet!
---Designed by Oakland interior design studio Joy Street Design. Serving Alameda, Berkeley, Orinda, Walnut Creek, Piedmont, and San Francisco.
For more about Joy Street Design, click here:
https://www.joystreetdesign.com/
To learn more about this project, click here:
https://www.joystreetdesign.com/portfolio/kips-bay-showhouse-guest-suite
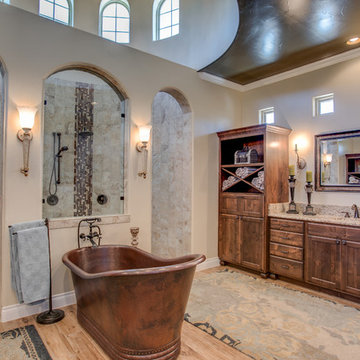
Idées déco pour une salle de bain principale méditerranéenne de taille moyenne avec un placard avec porte à panneau encastré, des portes de placard violettes, une baignoire indépendante, un espace douche bain, un carrelage beige, des carreaux de porcelaine, un mur beige, parquet clair, un lavabo encastré, un plan de toilette en granite, un sol beige et aucune cabine.
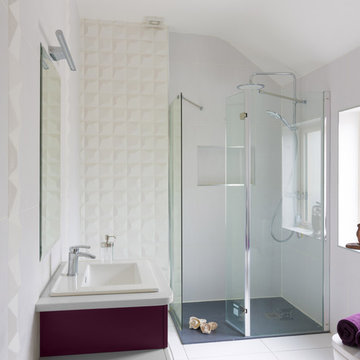
bespoke vanity unit
Idée de décoration pour une salle d'eau design de taille moyenne avec un placard à porte plane, des portes de placard violettes, un espace douche bain, WC à poser, un carrelage blanc, des carreaux de porcelaine, un mur blanc, un sol en carrelage de porcelaine, un lavabo posé et un plan de toilette en quartz.
Idée de décoration pour une salle d'eau design de taille moyenne avec un placard à porte plane, des portes de placard violettes, un espace douche bain, WC à poser, un carrelage blanc, des carreaux de porcelaine, un mur blanc, un sol en carrelage de porcelaine, un lavabo posé et un plan de toilette en quartz.
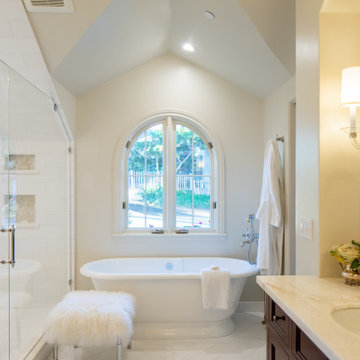
Idée de décoration pour une salle de bain principale bohème avec un placard avec porte à panneau encastré, des portes de placard violettes, une baignoire indépendante, un espace douche bain, un carrelage blanc, un carrelage de pierre, un mur bleu, un sol en marbre, un lavabo encastré, un plan de toilette en marbre, un sol gris, une cabine de douche à porte battante, un plan de toilette blanc, meuble double vasque et meuble-lavabo encastré.
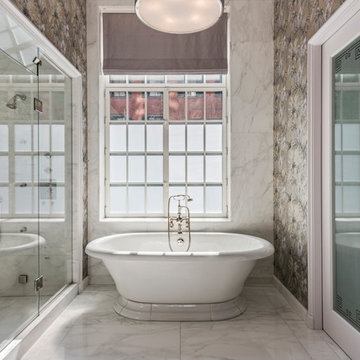
wallcoverings with dark purple which was pulled onto the vanity. custom drapes and wallcovering.
Idées déco pour une salle de bain principale classique de taille moyenne avec un placard avec porte à panneau surélevé, des portes de placard violettes, une baignoire indépendante, un espace douche bain, WC à poser, un carrelage blanc, un sol en marbre, un lavabo posé, un plan de toilette en quartz, un sol blanc et une cabine de douche à porte battante.
Idées déco pour une salle de bain principale classique de taille moyenne avec un placard avec porte à panneau surélevé, des portes de placard violettes, une baignoire indépendante, un espace douche bain, WC à poser, un carrelage blanc, un sol en marbre, un lavabo posé, un plan de toilette en quartz, un sol blanc et une cabine de douche à porte battante.
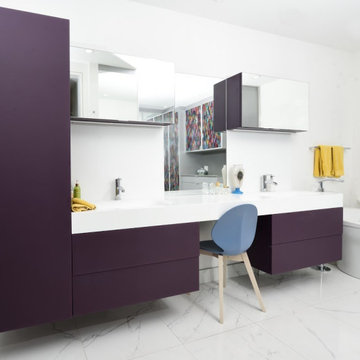
I was able to manipulate the cabinetry to fit any space, and excel in efficiency, by adding the right interior accessories in a bathroom or walk-in closet to fit the garde-robe, or wardrobe.
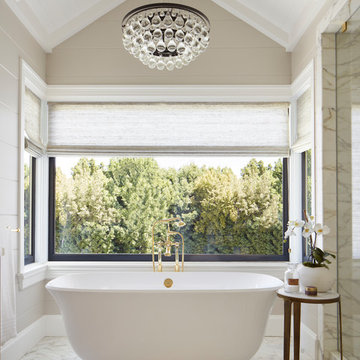
Lindsay Chambers Design, Roger Davies Photography
Idées déco pour une salle de bain principale classique de taille moyenne avec une baignoire indépendante, un espace douche bain, WC séparés, un carrelage blanc, du carrelage en marbre, un mur gris, un sol en marbre, un lavabo encastré, un sol blanc, une cabine de douche à porte battante, un placard à porte shaker, des portes de placard violettes et un plan de toilette en marbre.
Idées déco pour une salle de bain principale classique de taille moyenne avec une baignoire indépendante, un espace douche bain, WC séparés, un carrelage blanc, du carrelage en marbre, un mur gris, un sol en marbre, un lavabo encastré, un sol blanc, une cabine de douche à porte battante, un placard à porte shaker, des portes de placard violettes et un plan de toilette en marbre.
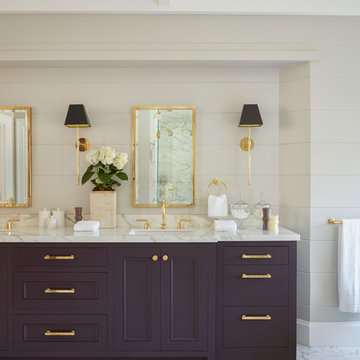
Lindsay Chambers Design, Roger Davies Photography
Réalisation d'une salle de bain principale tradition de taille moyenne avec un placard à porte shaker, des portes de placard violettes, une baignoire indépendante, un espace douche bain, WC séparés, un carrelage blanc, du carrelage en marbre, un lavabo encastré, un plan de toilette en marbre et une cabine de douche à porte battante.
Réalisation d'une salle de bain principale tradition de taille moyenne avec un placard à porte shaker, des portes de placard violettes, une baignoire indépendante, un espace douche bain, WC séparés, un carrelage blanc, du carrelage en marbre, un lavabo encastré, un plan de toilette en marbre et une cabine de douche à porte battante.
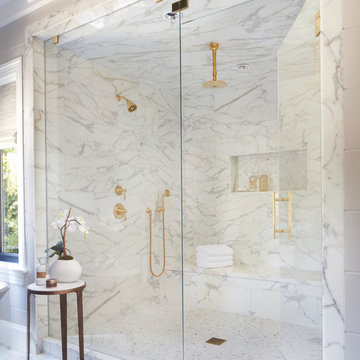
Lindsay Chambers Design, Roger Davies Photography
Réalisation d'une salle de bain principale tradition de taille moyenne avec un placard à porte shaker, des portes de placard violettes, une baignoire indépendante, un espace douche bain, WC séparés, un carrelage blanc, du carrelage en marbre, un lavabo encastré, un plan de toilette en marbre et une cabine de douche à porte battante.
Réalisation d'une salle de bain principale tradition de taille moyenne avec un placard à porte shaker, des portes de placard violettes, une baignoire indépendante, un espace douche bain, WC séparés, un carrelage blanc, du carrelage en marbre, un lavabo encastré, un plan de toilette en marbre et une cabine de douche à porte battante.
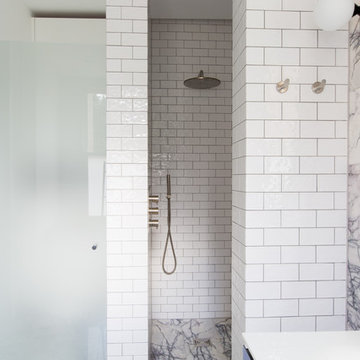
Ensuite to the Principal bedroom, walls clad in Viola Marble with a white metro contrast. The shower is walk in and the WC is concealed behind a sandblasted glass door.
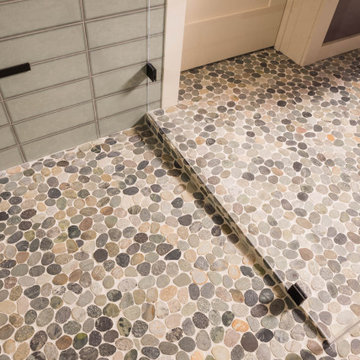
This beautiful home got a stunning makeover from our Oakland studio. We pulled colors from the client's beautiful heirloom quilt, which we used as an inspiration point to plan the design scheme. The bedroom got a calm and soothing appeal with a muted teal color. The adjoining bathroom was redesigned to accommodate a dual vanity, a free-standing tub, and a steam shower, all held together neatly by the river rock flooring. The living room used a different shade of teal with gold accents to create a lively, cheerful ambiance. The kitchen layout was maximized with a large island with a stunning cascading countertop. Fun colors and attractive backsplash tiles create a cheerful pop.
---
Designed by Oakland interior design studio Joy Street Design. Serving Alameda, Berkeley, Orinda, Walnut Creek, Piedmont, and San Francisco.
For more about Joy Street Design, see here:
https://www.joystreetdesign.com/
To learn more about this project, see here:
https://www.joystreetdesign.com/portfolio/oakland-home-transformation
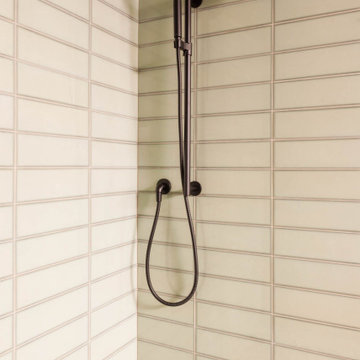
This beautiful home got a stunning makeover from our Oakland studio. We pulled colors from the client's beautiful heirloom quilt, which we used as an inspiration point to plan the design scheme. The bedroom got a calm and soothing appeal with a muted teal color. The adjoining bathroom was redesigned to accommodate a dual vanity, a free-standing tub, and a steam shower, all held together neatly by the river rock flooring. The living room used a different shade of teal with gold accents to create a lively, cheerful ambiance. The kitchen layout was maximized with a large island with a stunning cascading countertop. Fun colors and attractive backsplash tiles create a cheerful pop.
---
Designed by Oakland interior design studio Joy Street Design. Serving Alameda, Berkeley, Orinda, Walnut Creek, Piedmont, and San Francisco.
For more about Joy Street Design, see here:
https://www.joystreetdesign.com/
To learn more about this project, see here:
https://www.joystreetdesign.com/portfolio/oakland-home-transformation
Idées déco de salles de bain avec des portes de placard violettes et un espace douche bain
1