Idées déco de salles de bain avec des portes de placard violettes et un lavabo intégré
Trier par :
Budget
Trier par:Populaires du jour
1 - 20 sur 27 photos
1 sur 3
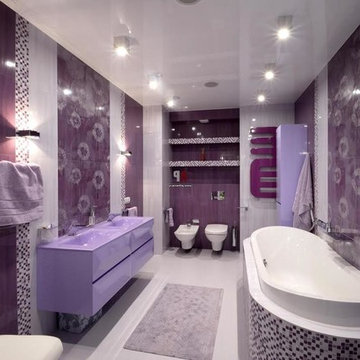
Inspiration pour une grande salle de bain principale design avec un placard à porte plane, des portes de placard violettes, une baignoire posée, WC suspendus, un carrelage en pâte de verre, un mur violet, un sol en carrelage de porcelaine, un lavabo intégré et un sol gris.
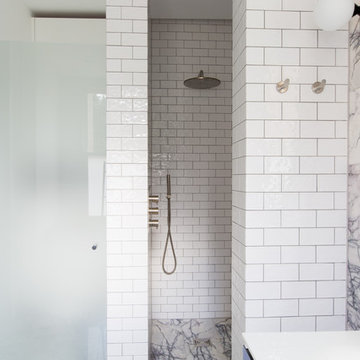
Ensuite to the Principal bedroom, walls clad in Viola Marble with a white metro contrast. The shower is walk in and the WC is concealed behind a sandblasted glass door.
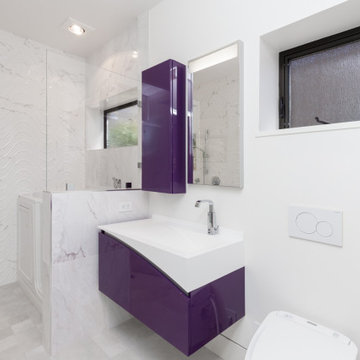
This three-bedroom, four-and-a-half-bath ultra-modern home with a library, family room, and traditional Japanese tatami room shows off stunning views of Bodega Bay. The kitchen with Aran Cucine cabinets from the Erika collection in Fenix Doha Bronze (base) and the Bijou collection in matte cream glass (wall) with aluminum c-channel integrated handles and a PVC aluminum toe kick. Aran Cucine cabinets were also used in the laundry room, master bathroom, library, and linen closet.
The children’s and guest bathrooms feature vanities from BMT Bagni and GB Group. The family room, master closet, and guest closet are designed with furniture from Pianca. Casali provided swing and sliding glass doors throughout, with grand sliding doors for the kitchen and tatami room.
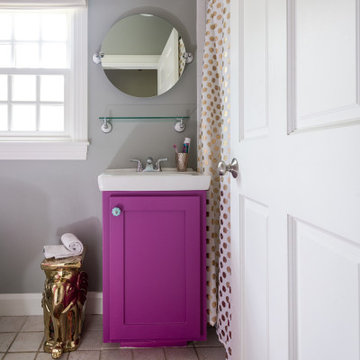
Inspiration pour une petite salle d'eau traditionnelle avec un placard à porte shaker, des portes de placard violettes, un mur gris, un lavabo intégré, un sol gris, meuble simple vasque et meuble-lavabo encastré.
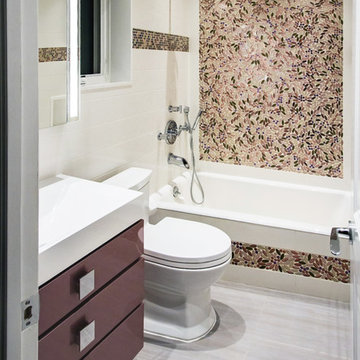
Cette photo montre une salle de bain tendance de taille moyenne avec un placard à porte plane, des portes de placard violettes, une baignoire posée, un combiné douche/baignoire, WC à poser, un lavabo intégré et un plan de toilette en surface solide.
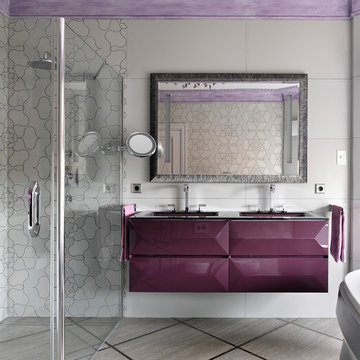
Cette image montre une salle de bain principale design avec des portes de placard violettes, une douche à l'italienne, un carrelage blanc, un carrelage gris, un sol gris, un mur blanc, un lavabo intégré, une cabine de douche à porte battante et un plan de toilette violet.
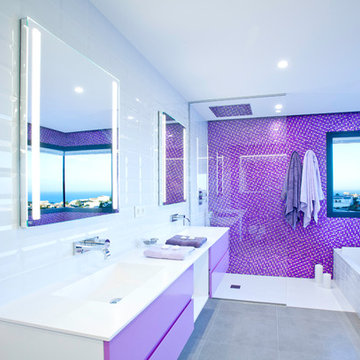
Exemple d'une salle de bain tendance avec des portes de placard violettes, un sol gris, un plan de toilette blanc, un placard à porte plane, un mur multicolore et un lavabo intégré.
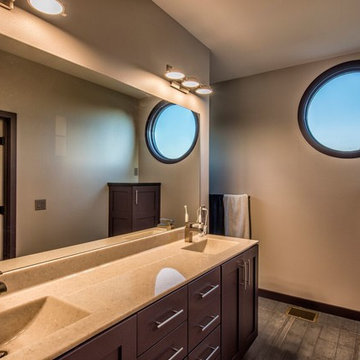
Réalisation d'une grande salle de bain principale urbaine avec un placard à porte shaker, des portes de placard violettes, un carrelage gris, des carreaux de porcelaine, un mur beige, un sol en carrelage de porcelaine, un lavabo intégré et un plan de toilette en quartz modifié.
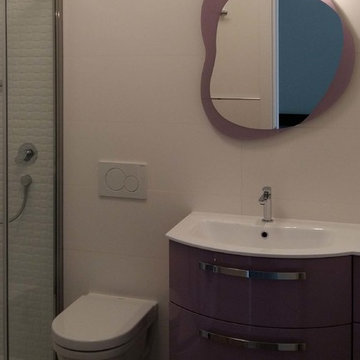
Exemple d'une salle de bain moderne avec un placard à porte plane, des portes de placard violettes, WC suspendus, un carrelage blanc, des carreaux de porcelaine, un mur blanc, un sol en carrelage de porcelaine, un lavabo intégré, une cabine de douche à porte coulissante et un plan de toilette blanc.
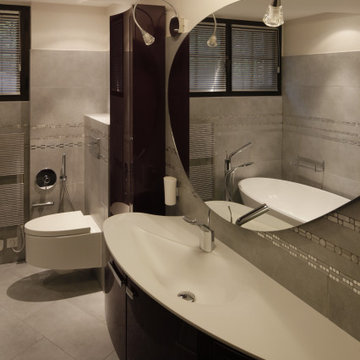
Exemple d'une salle de bain principale tendance de taille moyenne avec un placard à porte plane, des portes de placard violettes, une baignoire indépendante, une douche d'angle, WC suspendus, un carrelage gris, des carreaux de porcelaine, un mur gris, un sol en carrelage de porcelaine, un lavabo intégré, un plan de toilette en surface solide, un sol gris, une cabine de douche à porte battante, un plan de toilette blanc, meuble simple vasque et meuble-lavabo suspendu.
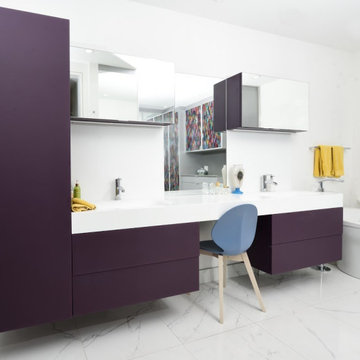
I was able to manipulate the cabinetry to fit any space, and excel in efficiency, by adding the right interior accessories in a bathroom or walk-in closet to fit the garde-robe, or wardrobe.
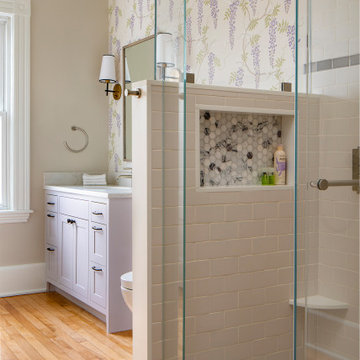
Cette image montre une salle de bain traditionnelle pour enfant avec un placard à porte shaker, des portes de placard violettes, un lavabo intégré, un plan de toilette blanc, meuble simple vasque, meuble-lavabo encastré et du papier peint.
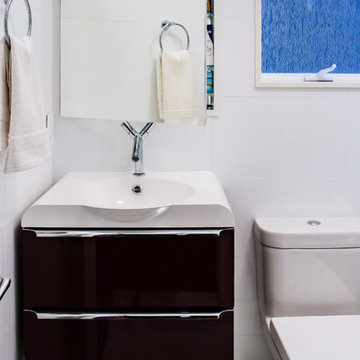
Photography: Donald Grant
Cette image montre une salle de bain design de taille moyenne avec un placard à porte plane, des portes de placard violettes, une baignoire posée, un combiné douche/baignoire, WC à poser, un lavabo intégré, un plan de toilette en surface solide et une cabine de douche à porte coulissante.
Cette image montre une salle de bain design de taille moyenne avec un placard à porte plane, des portes de placard violettes, une baignoire posée, un combiné douche/baignoire, WC à poser, un lavabo intégré, un plan de toilette en surface solide et une cabine de douche à porte coulissante.
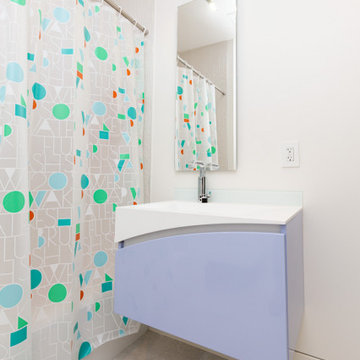
This three-bedroom, four-and-a-half-bath ultra-modern home with a library, family room, and traditional Japanese tatami room shows off stunning views of Bodega Bay. The kitchen with Aran Cucine cabinets from the Erika collection in Fenix Doha Bronze (base) and the Bijou collection in matte cream glass (wall) with aluminum c-channel integrated handles and a PVC aluminum toe kick. Aran Cucine cabinets were also used in the laundry room, master bathroom, library, and linen closet.
The children’s and guest bathrooms feature vanities from BMT Bagni and GB Group. The family room, master closet, and guest closet are designed with furniture from Pianca. Casali provided swing and sliding glass doors throughout, with grand sliding doors for the kitchen and tatami room.
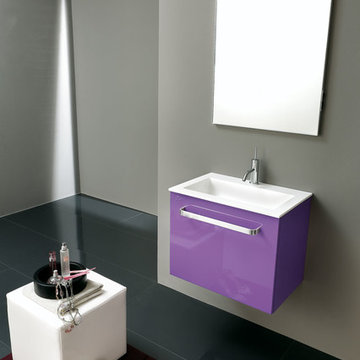
Modern bathroom with small purple vanity. This design is from the i40 Collection and there are different colors and sizes available. This is great for a small bathroom, a children's bathroom or powder room.
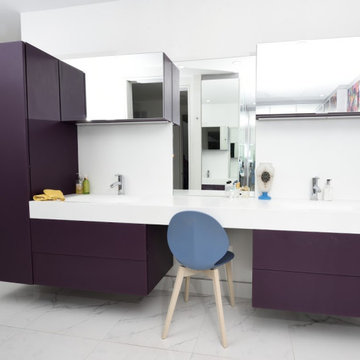
I was able to manipulate the cabinetry to fit any space, and excel in efficiency, by adding the right interior accessories in a bathroom or walk-in closet to fit the garde-robe, or wardrobe.
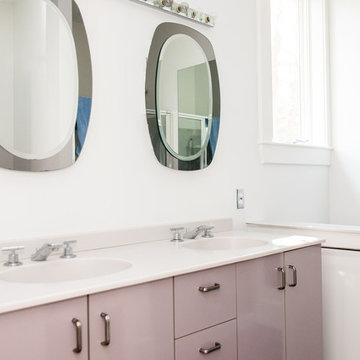
This elegant Colonial Revival, highlighted by a stunning wrap-around porch, is majestically situated in an historic estate neighborhood. Detailed with beautiful hardwood floors, high ceilings and a classic architectural design with beautifully proportioned rooms. A welcoming foyer, library with built-in cabinetry and a formal dining room lead to an open kitchen. A first floor laundry and powder room complete the parlor level. Entertain fireside in the large living room or find your way to the beautiful deck overlooking over an acre of grounds. The large family room with oversized windows captures southern exposure. The second floor includes a master bedroom suite, a hall bathroom and two spacious bedrooms. The walk-up third floor is ideal for an au-pair or extended guests with a bedroom, bath, and study. Bring this special home to the next level of refined living and create your own country retreat.
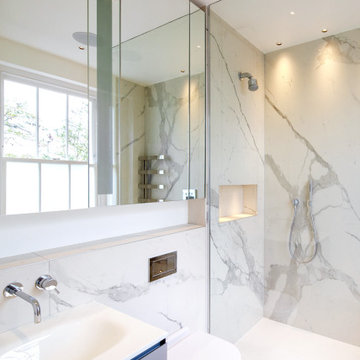
Contemporary ensuite with marble and shower
Aménagement d'une salle de bain contemporaine de taille moyenne avec un placard à porte plane, des portes de placard violettes, une douche ouverte, WC suspendus, un carrelage blanc, du carrelage en marbre, un mur blanc, un sol en marbre, un lavabo intégré, un sol blanc, aucune cabine, meuble simple vasque et meuble-lavabo suspendu.
Aménagement d'une salle de bain contemporaine de taille moyenne avec un placard à porte plane, des portes de placard violettes, une douche ouverte, WC suspendus, un carrelage blanc, du carrelage en marbre, un mur blanc, un sol en marbre, un lavabo intégré, un sol blanc, aucune cabine, meuble simple vasque et meuble-lavabo suspendu.

Ensuite to the Principal bedroom, walls clad in Viola Marble with a white metro contrast, styled with a contemporary vanity unit, mirror and Belgian wall lights.

Ensuite to the Principal bedroom, walls clad in Viola Marble with a white metro contrast, styled with a contemporary vanity unit, mirror and Belgian wall lights.
Idées déco de salles de bain avec des portes de placard violettes et un lavabo intégré
1