Idées déco de salles de bain avec des portes de placards vertess et des carreaux de béton
Trier par :
Budget
Trier par:Populaires du jour
1 - 20 sur 110 photos
1 sur 3
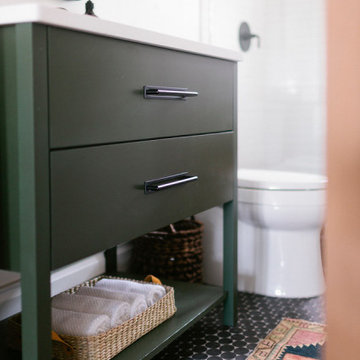
Réalisation d'une petite salle d'eau avec un placard à porte plane, des portes de placards vertess, WC à poser, un carrelage blanc, des carreaux de béton, un mur blanc, un sol en carrelage de porcelaine, un lavabo encastré, un plan de toilette en surface solide, un sol noir, un plan de toilette blanc, une niche, meuble simple vasque, meuble-lavabo sur pied et aucune cabine.

Pour cette salle de bain ma cliente souhaitait un style moderne avec une touche de pep's !
Nous avons donc choisis des caissons IKEA qui ont été habillés avec des façades Superfront.
Les carreaux de ciment apporte une touche de couleur qui se marie avec la teinte kaki des meubles...
La paroi de douche de style industrielle apporte un coté graphique que l'on retrouve sur les portes.
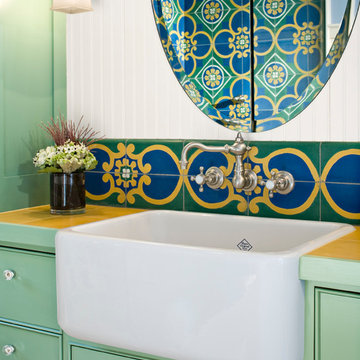
sam van fleet
Cette image montre une petite salle d'eau bohème avec des portes de placards vertess, un plan de toilette en carrelage, une grande vasque, une douche d'angle, WC à poser, un carrelage multicolore, des carreaux de béton, un mur blanc, parquet clair, un placard à porte shaker et une cabine de douche à porte battante.
Cette image montre une petite salle d'eau bohème avec des portes de placards vertess, un plan de toilette en carrelage, une grande vasque, une douche d'angle, WC à poser, un carrelage multicolore, des carreaux de béton, un mur blanc, parquet clair, un placard à porte shaker et une cabine de douche à porte battante.

Cette image montre une salle de bain minimaliste de taille moyenne pour enfant avec un placard à porte shaker, des portes de placards vertess, une douche à l'italienne, un carrelage noir et blanc, des carreaux de béton, un mur blanc, un sol en carrelage de céramique, un lavabo encastré, un plan de toilette en quartz, un sol gris, une cabine de douche à porte battante, un plan de toilette blanc, un banc de douche, meuble simple vasque, meuble-lavabo sur pied et du lambris de bois.
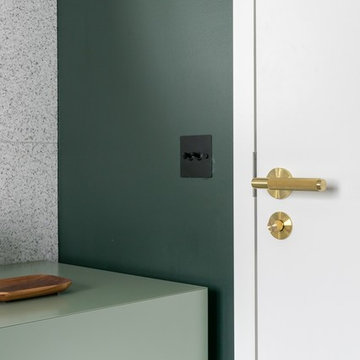
Waschtisch in Farrow and Ball Farbton lackiert - Wandfarbe dunkelgrün
Inspiration pour une salle d'eau design de taille moyenne avec un placard à porte plane, des portes de placards vertess, une douche ouverte, un carrelage gris, des carreaux de béton, un mur vert, sol en béton ciré, une vasque, un plan de toilette en bois, un sol gris, un plan de toilette vert, meuble simple vasque et meuble-lavabo suspendu.
Inspiration pour une salle d'eau design de taille moyenne avec un placard à porte plane, des portes de placards vertess, une douche ouverte, un carrelage gris, des carreaux de béton, un mur vert, sol en béton ciré, une vasque, un plan de toilette en bois, un sol gris, un plan de toilette vert, meuble simple vasque et meuble-lavabo suspendu.
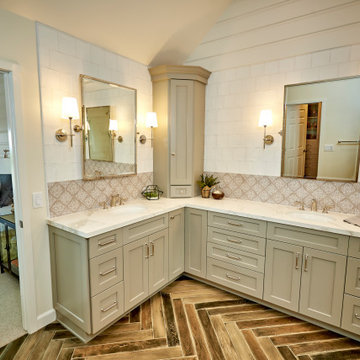
Carlsbad Home
The designer put together a retreat for the whole family. The master bath was completed gutted and reconfigured maximizing the space to be a more functional room. Details added throughout with shiplap, beams and sophistication tile. The kids baths are full of fun details and personality. We also updated the main staircase to give it a fresh new look.
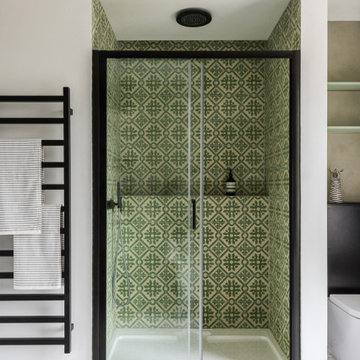
Built in Shower with Concrete Tile interior
Cette image montre une salle de bain principale minimaliste de taille moyenne avec un placard à porte plane, des portes de placards vertess, une baignoire indépendante, une douche à l'italienne, WC à poser, un carrelage vert, des carreaux de béton, un mur gris, un sol en marbre, un plan vasque, un plan de toilette en bois, un sol blanc, une cabine de douche à porte coulissante et un plan de toilette vert.
Cette image montre une salle de bain principale minimaliste de taille moyenne avec un placard à porte plane, des portes de placards vertess, une baignoire indépendante, une douche à l'italienne, WC à poser, un carrelage vert, des carreaux de béton, un mur gris, un sol en marbre, un plan vasque, un plan de toilette en bois, un sol blanc, une cabine de douche à porte coulissante et un plan de toilette vert.
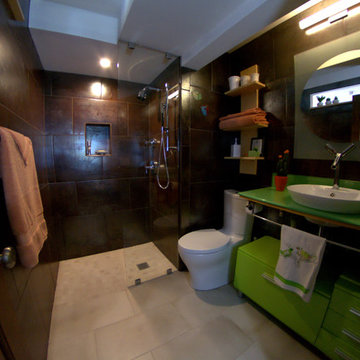
This lovely bathroom remodel was originally a small powder room turned Master Bath. The walls are completely tiled in a lovely dark brown ceramic tile while the lighter tile on the floor offsets the dark walls. The Shower is curbless and has one glass panel for an open shower feel. The towel rack was custom made to facilitate the lack of storage. Lime Green glass counter tops on the vanity and modern fixtures make this bathroom one of a kind.
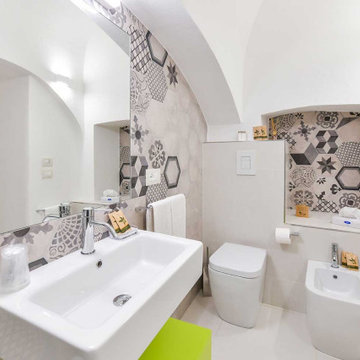
Exemple d'une salle de bain moderne avec un placard à porte plane, des portes de placards vertess, des carreaux de béton, meuble simple vasque, meuble-lavabo sur pied, un lavabo suspendu, un bidet, un mur blanc, un sol en carrelage de porcelaine, un sol blanc, une niche et un plafond voûté.
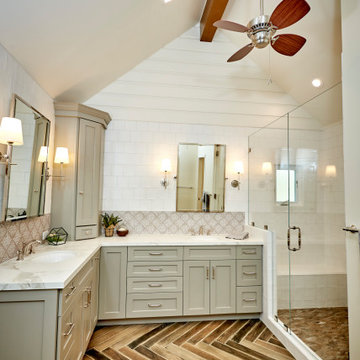
Carlsbad Home
The designer put together a retreat for the whole family. The master bath was completed gutted and reconfigured maximizing the space to be a more functional room. Details added throughout with shiplap, beams and sophistication tile. The kids baths are full of fun details and personality. We also updated the main staircase to give it a fresh new look.
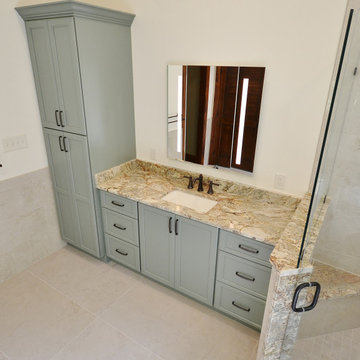
Large West Chester PA Master bath remodel. The clients wanted more storage, his and hers vanities, and no tub. A linen closet, plenty of drawers, and additional cabinetry storage were designed to solve that problem. Fieldstone cabinetry in the Moss Green painted finish really looks sharp. The floor was tiled in large 4’x4’ tiles for a clean look with minimal grout lines. The wainscoting and shower tile were also simple large tiles in a natural tone that tie in nicely with the beautiful granite countertops and shower wall caps. New trims, louvered toilet room and pocket entry door were added and stained to match the original trim throughout the home. ( Perfect match by our finisher ) Frameless glass shower surround, new lighted vanity mirrors, and additional recessed ceiling lights finish out the new look. Another awesome bathroom with happy clients.
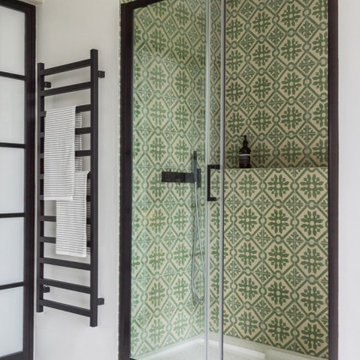
Built in Shower with Concrete Tile interior
Idées déco pour une salle de bain principale moderne de taille moyenne avec un placard à porte plane, des portes de placards vertess, une baignoire indépendante, une douche à l'italienne, WC à poser, un carrelage vert, des carreaux de béton, un mur gris, un sol en marbre, un plan vasque, un plan de toilette en bois, un sol blanc, une cabine de douche à porte coulissante et un plan de toilette vert.
Idées déco pour une salle de bain principale moderne de taille moyenne avec un placard à porte plane, des portes de placards vertess, une baignoire indépendante, une douche à l'italienne, WC à poser, un carrelage vert, des carreaux de béton, un mur gris, un sol en marbre, un plan vasque, un plan de toilette en bois, un sol blanc, une cabine de douche à porte coulissante et un plan de toilette vert.
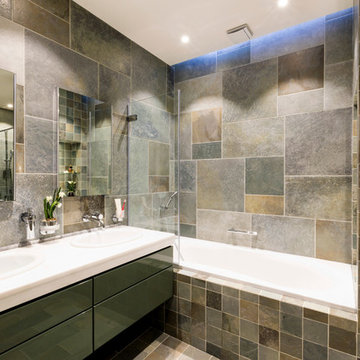
Cette image montre une grande douche en alcôve principale design avec un placard à porte plane, des portes de placards vertess, une baignoire posée, WC à poser, un carrelage vert, des carreaux de béton, un mur vert, un sol en carrelage de céramique, un lavabo posé et un plan de toilette en marbre.
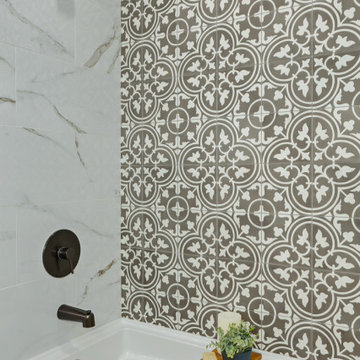
Idées déco pour une salle de bain contemporaine avec un placard à porte shaker, des portes de placards vertess, une baignoire indépendante, WC à poser, un carrelage blanc, des carreaux de béton, un mur blanc, un sol en carrelage de porcelaine, un lavabo encastré, un plan de toilette en quartz modifié, un sol gris, un plan de toilette blanc, une niche, meuble simple vasque et meuble-lavabo encastré.
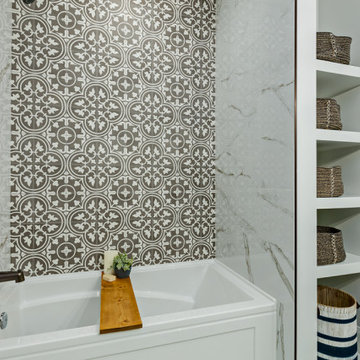
Inspiration pour une salle de bain design avec un placard à porte shaker, des portes de placards vertess, une baignoire indépendante, WC à poser, un carrelage blanc, des carreaux de béton, un mur blanc, un sol en carrelage de porcelaine, un lavabo encastré, un plan de toilette en quartz modifié, un sol gris, un plan de toilette blanc, une niche, meuble simple vasque et meuble-lavabo encastré.
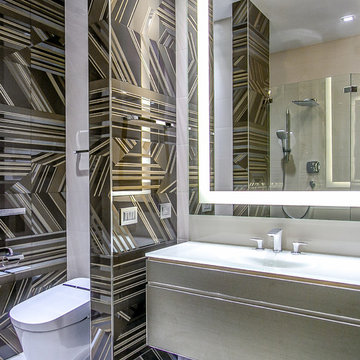
Roberto Cavalli will be proud to see how we used his beautifully designed tiles ))
Réalisation d'une grande salle de bain principale design avec un placard à porte plane, des portes de placards vertess, une douche ouverte, WC à poser, un carrelage beige, des carreaux de béton, un mur beige, un sol en carrelage de porcelaine, un lavabo intégré et un plan de toilette en verre.
Réalisation d'une grande salle de bain principale design avec un placard à porte plane, des portes de placards vertess, une douche ouverte, WC à poser, un carrelage beige, des carreaux de béton, un mur beige, un sol en carrelage de porcelaine, un lavabo intégré et un plan de toilette en verre.
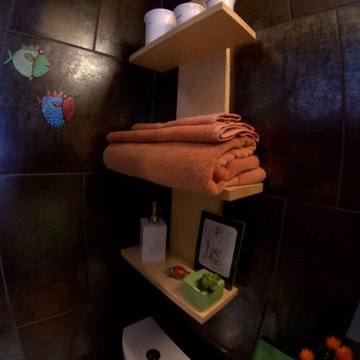
This lovely bathroom remodel was originally a small powder room turned Master Bath. The walls are completely tiled in a lovely dark brown ceramic tile while the lighter tile on the floor offsets the dark walls. The Shower is curbless and has one glass panel for an open shower feel. The towel rack was custom made to facilitate the lack of storage. Lime Green glass counter tops on the vanity and modern fixtures make this bathroom one of a kind.
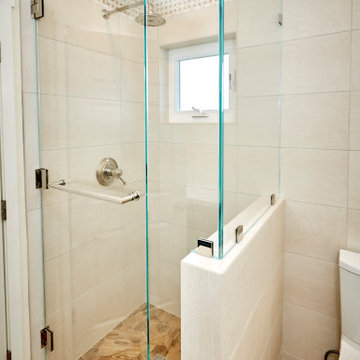
Carlsbad Home
The designer put together a retreat for the whole family. The master bath was completed gutted and reconfigured maximizing the space to be a more functional room. Details added throughout with shiplap, beams and sophistication tile. The kids baths are full of fun details and personality. We also updated the main staircase to give it a fresh new look.
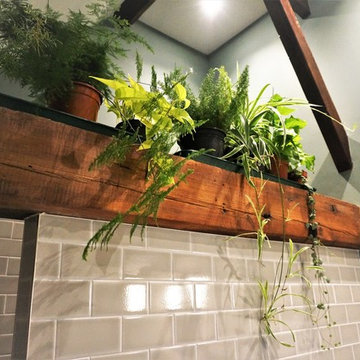
Our experience was employed for this project to execute the remodelling and refit of a dressing room and bathroom in Sevenoaks.
Designing and remodelling this beautiful Oast house had a few difficult challenges to overcome. We had to start from scratch, taking rooms back to a shell. We started by reinforcing the floor with the guidance of a structural engineer. We then re-formed and reshaped all the rooms on the left wing of the house. We rewired, replumbed and relocated the soil stack before we could start putting in all the beautiful fixtures and fittings.
We designed the fitted wardrobes for the dressing room, and incorporated a secret door leading through to the master en-suite bathroom.
In the bathroom, we used Bronze taps and accessories to great effect in this rustic chic scheme. The chalky green blue walls create a harmonious space to unwind, juxtaposed with the stunning parquet tiled floor with botanical features added to dress the beams.
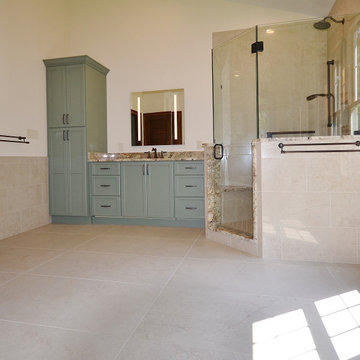
Large West Chester PA Master bath remodel. The clients wanted more storage, his and hers vanities, and no tub. A linen closet, plenty of drawers, and additional cabinetry storage were designed to solve that problem. Fieldstone cabinetry in the Moss Green painted finish really looks sharp. The floor was tiled in large 4’x4’ tiles for a clean look with minimal grout lines. The wainscoting and shower tile were also simple large tiles in a natural tone that tie in nicely with the beautiful granite countertops and shower wall caps. New trims, louvered toilet room and pocket entry door were added and stained to match the original trim throughout the home. ( Perfect match by our finisher ) Frameless glass shower surround, new lighted vanity mirrors, and additional recessed ceiling lights finish out the new look. Another awesome bathroom with happy clients.
Idées déco de salles de bain avec des portes de placards vertess et des carreaux de béton
1