Idées déco de salles de bain avec des portes de placards vertess et un carrelage vert
Trier par :
Budget
Trier par:Populaires du jour
1 - 20 sur 488 photos
1 sur 3

FIRST PLACE 2018 ASID DESIGN OVATION AWARD / MASTER BATH OVER $50,000. In addition to a much-needed update, the clients desired a spa-like environment for their Master Bath. Sea Pearl Quartzite slabs were used on an entire wall and around the vanity and served as this ethereal palette inspiration. Luxuries include a soaking tub, decorative lighting, heated floor, towel warmers and bidet. Michael Hunter

The natural light highlights the patina of green hand-glazed tiles, concrete bath and hanging plants
Inspiration pour une salle de bain principale design de taille moyenne avec un placard à porte plane, des portes de placards vertess, une baignoire en alcôve, un carrelage vert, des carreaux de céramique, sol en béton ciré, un plan de toilette en marbre, aucune cabine, un plan de toilette vert, meuble-lavabo suspendu, un combiné douche/baignoire, un sol gris et une niche.
Inspiration pour une salle de bain principale design de taille moyenne avec un placard à porte plane, des portes de placards vertess, une baignoire en alcôve, un carrelage vert, des carreaux de céramique, sol en béton ciré, un plan de toilette en marbre, aucune cabine, un plan de toilette vert, meuble-lavabo suspendu, un combiné douche/baignoire, un sol gris et une niche.

This narrow galley style primary bathroom was opened up by eliminating a wall between the toilet and vanity zones, enlarging the vanity counter space, and expanding the shower into dead space between the existing shower and the exterior wall.
Now the space is the relaxing haven they'd hoped for for years.
The warm, modern palette features soft green cabinetry, sage green ceramic tile with a high variation glaze and a fun accent tile with gold and silver tones in the shower niche that ties together the brass and brushed nickel fixtures and accessories, and a herringbone wood-look tile flooring that anchors the space with warmth.
Wood accents are repeated in the softly curved mirror frame, the unique ash wood grab bars, and the bench in the shower.
Quartz counters and shower elements are easy to mantain and provide a neutral break in the palette.
The sliding shower door system allows for easy access without a door swing bumping into the toilet seat.
The closet across from the vanity was updated with a pocket door, eliminating the previous space stealing small swinging doors.
Storage features include a pull out hamper for quick sorting of dirty laundry and a tall cabinet on the counter that provides storage at an easy to grab height.

Inspiration pour une grande salle de bain rustique avec un placard à porte shaker, des portes de placards vertess, une douche à l'italienne, WC à poser, un carrelage vert, du carrelage en marbre, un mur blanc, un sol en carrelage de céramique, un lavabo encastré, un plan de toilette en quartz, un sol beige, une cabine de douche avec un rideau, un plan de toilette blanc, une niche, meuble double vasque et meuble-lavabo encastré.
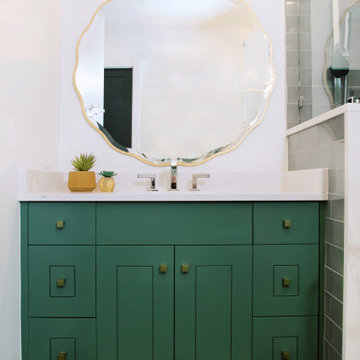
Cette photo montre une salle de bain chic avec des portes de placards vertess, une douche d'angle, un carrelage vert, un carrelage métro, un mur blanc, un sol en carrelage de céramique, un lavabo encastré, un sol noir, une cabine de douche à porte battante, un plan de toilette blanc, meuble simple vasque et meuble-lavabo encastré.

Accented by brass finishes, this bathroom's green curvy vanity tile creates a space that soothes the senses.
DESIGN
Harper Design Projects, Janie Clark
PHOTOS
Blake Verdoorn
Tile Shown: Ogee in Salton Sea
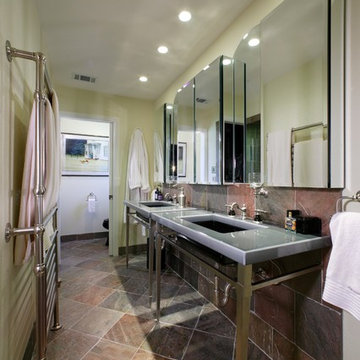
Dave Adams Photographer
Réalisation d'une grande salle de bain principale design avec une grande vasque, un placard sans porte, des portes de placards vertess, un plan de toilette en acier inoxydable, une douche d'angle, un carrelage vert, un carrelage de pierre, un mur vert et un sol en carrelage de céramique.
Réalisation d'une grande salle de bain principale design avec une grande vasque, un placard sans porte, des portes de placards vertess, un plan de toilette en acier inoxydable, une douche d'angle, un carrelage vert, un carrelage de pierre, un mur vert et un sol en carrelage de céramique.
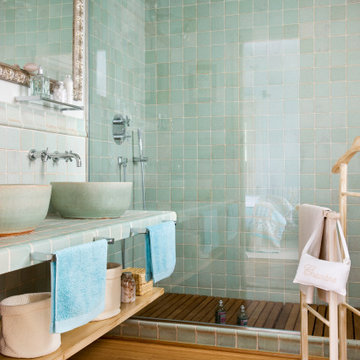
Cette photo montre une salle d'eau méditerranéenne de taille moyenne avec un placard sans porte, des portes de placards vertess, une douche d'angle, un carrelage vert, des carreaux de céramique, un mur blanc, une vasque, un plan de toilette en carrelage, un sol beige et un plan de toilette vert.
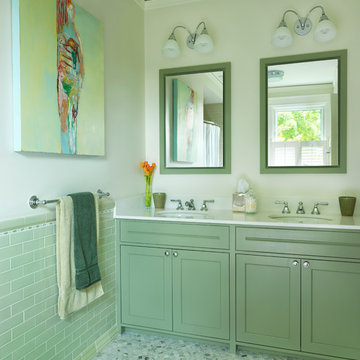
Cette photo montre une salle de bain chic avec un lavabo encastré, un placard à porte shaker, des portes de placards vertess, un carrelage vert et un mur beige.
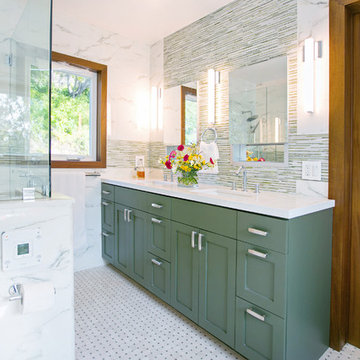
The challenge of this project was to fulfill the clients' desire for a unique and modern second story addition that would blend harmoniously with the original 1930s bungalow. On the exterior, the addition appropriates the traditional materials of the existing home, while using contemporary proportions and lines to speak to a modern sensibility. Staggered massing and terraced roofs add to the visual interest and a harmonious balance in the design. On the interior, rich natural materials like oak and mahogany add warmth to the clean lines of the design. The design carefully frames stunning views of the reservoir and surrounding hills. In each room, multi-directional natural light, views and cross-ventilation increase the comfort and expansiveness of the spaces
Photography by: Studio Ceja

Cette photo montre une salle de bain nature de taille moyenne pour enfant avec un placard avec porte à panneau encastré, des portes de placards vertess, une douche double, WC séparés, un carrelage vert, des carreaux en terre cuite, un mur bleu, un sol en carrelage de céramique, un lavabo encastré, un plan de toilette en marbre, un sol gris, une cabine de douche à porte battante, un plan de toilette gris, meuble simple vasque et meuble-lavabo encastré.

Plongez dans le raffinement d'une salle de bain moderne avec son carrelage mosaïque distinctif et ses touches de vert pastel. La douche vitrée, complétée par une robinetterie chromée, s'intègre parfaitement dans cet espace où chaque élément est pensé pour le confort. Admirez la vasque contemporaine, mise en valeur par un miroir éclairé qui ajoute une touche d'élégance. Les étagères encastrées offrent un rangement optimisé, garantissant un environnement ordonné. Alliant design épuré et finitions haut de gamme, cette salle de bain est le reflet d'une architecture intérieure de qualité, où chaque détail compte.

Cette image montre une salle d'eau ethnique de taille moyenne avec un placard à porte vitrée, des portes de placards vertess, un espace douche bain, WC suspendus, du carrelage en pierre calcaire, un sol en ardoise, un lavabo posé, un plan de toilette en bois, un sol noir, un plan de toilette marron, meuble simple vasque, meuble-lavabo encastré, du papier peint et un carrelage vert.

Photographer: Diane Anton Photography
This typically small guest bathroom was turned into an elegant French get away space. Pale green diamond tiles with white dots set the color scheme. The floor is white marble while the base and cornice are the green tiles. The hammered metal sink with exposed pipes keeps the space open giving a much larger appearance.

Make your opulent green bathroom dreams a reality by decking it out from floor to ceiling in our lush green 2x6 and hexagon tile.
DESIGN
Claire Thomas
Tile Shown: 2x6 & 6" Hexagon in Evergreen

Cette photo montre une salle d'eau exotique de taille moyenne avec un placard à porte vitrée, des portes de placards vertess, un espace douche bain, WC suspendus, un carrelage vert, du carrelage en pierre calcaire, un sol en ardoise, un lavabo suspendu, un plan de toilette en bois, un sol noir, un plan de toilette marron, meuble simple vasque, meuble-lavabo encastré et du papier peint.

Cette photo montre une salle de bain principale chic de taille moyenne avec un placard à porte shaker, des portes de placards vertess, une baignoire indépendante, une douche double, WC à poser, un carrelage vert, des carreaux de porcelaine, un mur blanc, un sol en carrelage de porcelaine, un lavabo encastré, un plan de toilette en quartz modifié, un sol multicolore, une cabine de douche à porte battante, un plan de toilette blanc, un banc de douche, meuble double vasque et meuble-lavabo encastré.

Cette image montre une salle de bain rustique de taille moyenne pour enfant avec un placard avec porte à panneau encastré, des portes de placards vertess, une douche double, WC séparés, un carrelage vert, des carreaux en terre cuite, un mur bleu, un sol en carrelage de céramique, un lavabo encastré, un plan de toilette en marbre, un sol gris, une cabine de douche à porte battante, un plan de toilette gris, meuble simple vasque et meuble-lavabo encastré.

This shower was tucked under the home's eaves, while still allowing headspace at the tallest point for the shower head.
A stunning hand made shower tile graces the wall with a coordinating light mint penny round is playful on the floor.
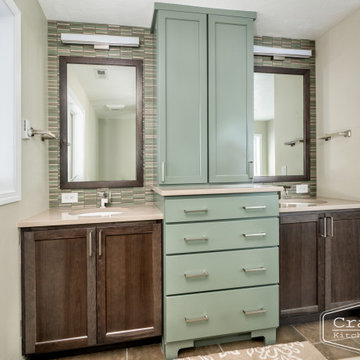
Cette photo montre une salle de bain principale tendance de taille moyenne avec un placard avec porte à panneau encastré, des portes de placards vertess, une baignoire indépendante, une douche double, WC séparés, un carrelage vert, mosaïque, un mur beige, un sol en carrelage de porcelaine, un lavabo encastré, un plan de toilette en quartz modifié, un sol marron, une cabine de douche à porte battante, un plan de toilette beige, une niche, meuble double vasque et meuble-lavabo encastré.
Idées déco de salles de bain avec des portes de placards vertess et un carrelage vert
1